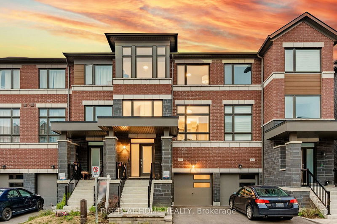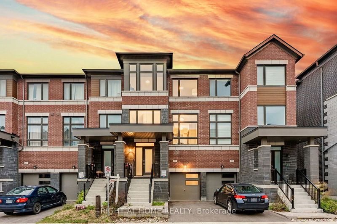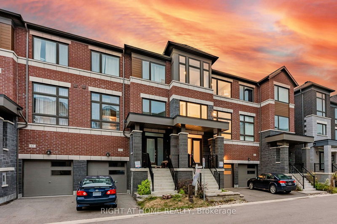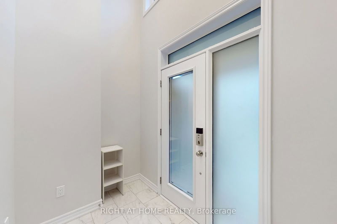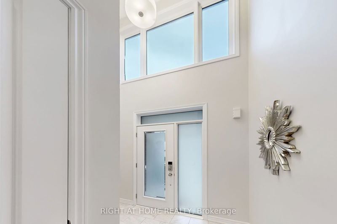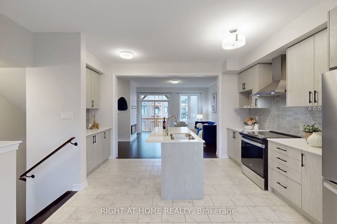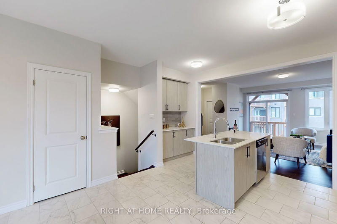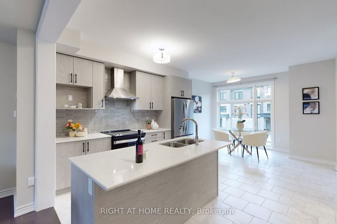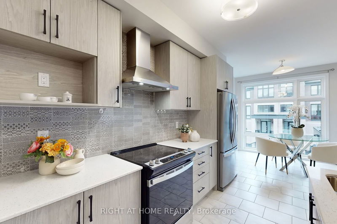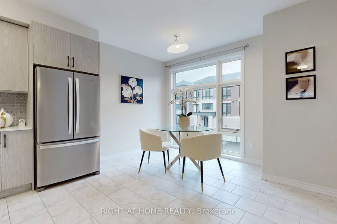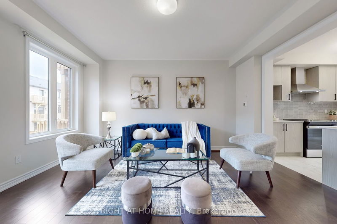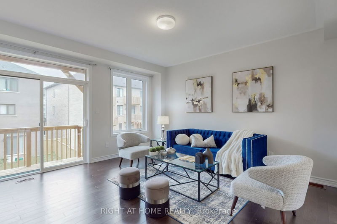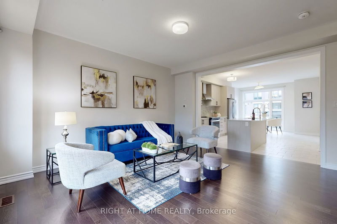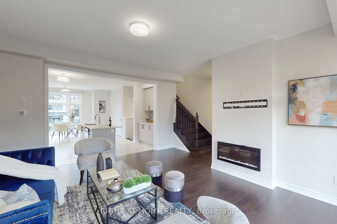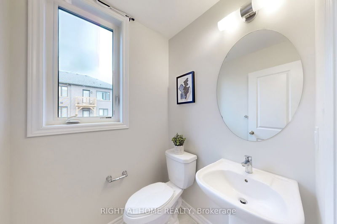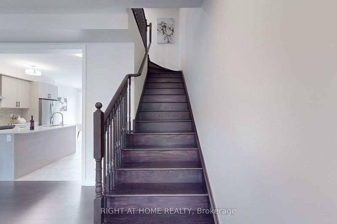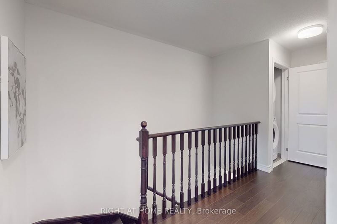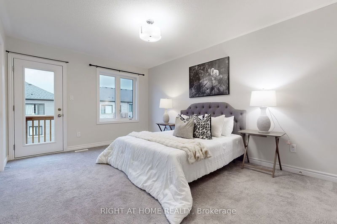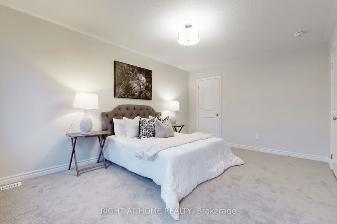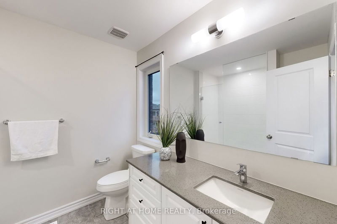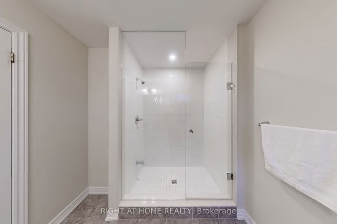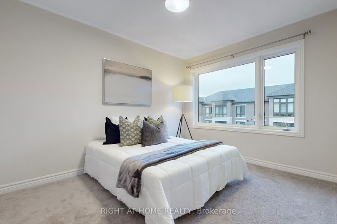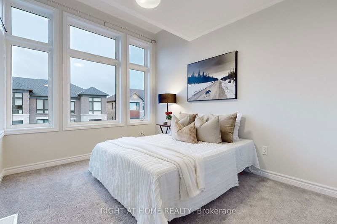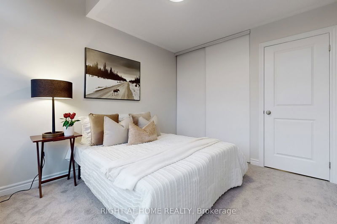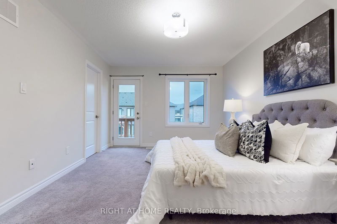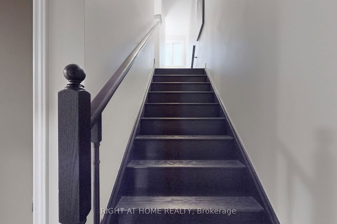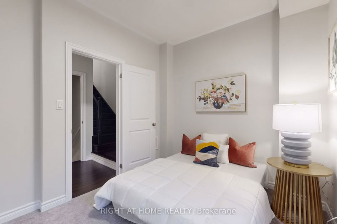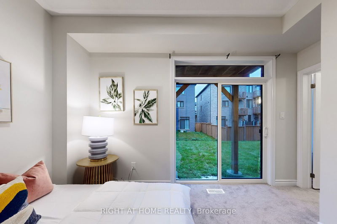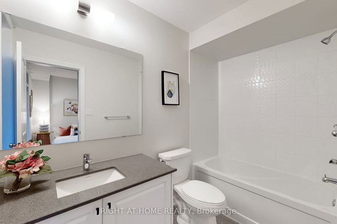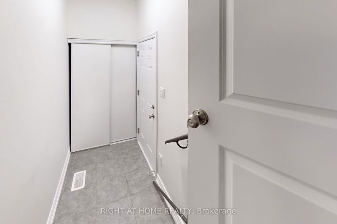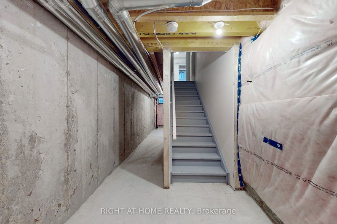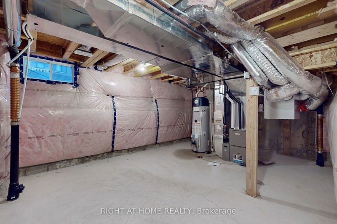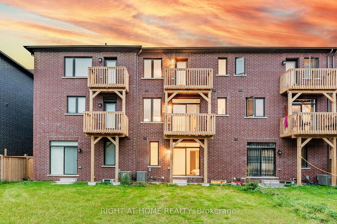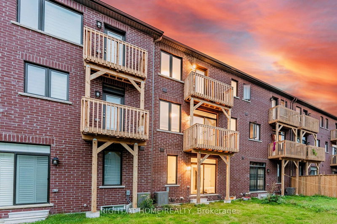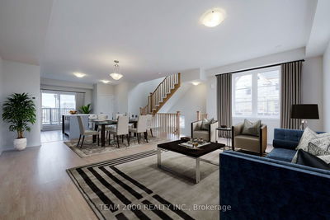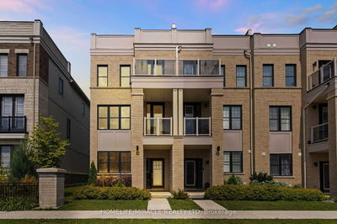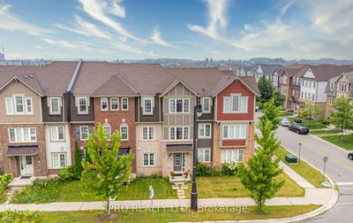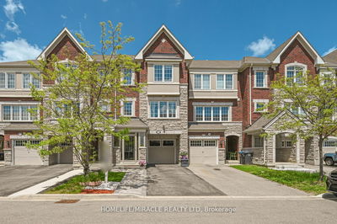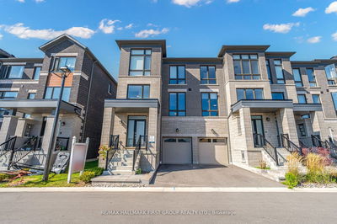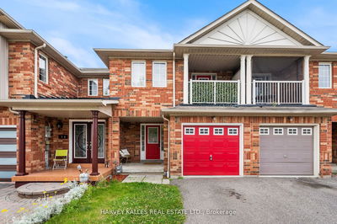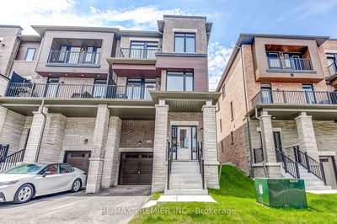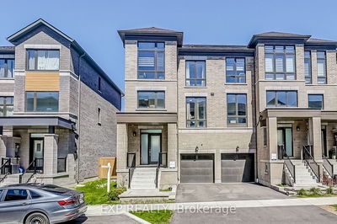Don't miss this Beautifully well kept Executive Townhome featuring 4 bedrooms, 4 bathrooms, and approximately 2000sq. ft. of luxurious living space. Enjoy your own private backyard and the elegance of 9-ft ceilings on both the main and second floors. The main floor boasts rich hardwood flooring and a beautifully stained oak staircase. The open-concept kitchen is perfect for entertaining, with upgraded cabinetry, striking floor tiles, a large island with quartz countertops, a sleek backsplash, and a breakfast bar. Cozy up in the family room by the electric fireplace, surrounded by large windows that flood the space with natural light, The main-floor bedroom includes a private Ensuite, while upstairs, you'll find the convenience of an upper-floor laundry room. The home also features spacious balconies, perfect for soaking in the daylight. The large unfinished basement offers plenty of potential for future customization. Located close to scenic walking trails, lakes, parks, and just minutes from GO transit, Highway 401, hospitals, and local amenities, this home is a perfect blend of luxury and convenience.
Property Features
- Date Listed: Wednesday, September 25, 2024
- Virtual Tour: View Virtual Tour for 59 Douet Lane
- City: Ajax
- Neighborhood: South East
- Major Intersection: Bayly St E/Clayton Rd
- Full Address: 59 Douet Lane, Ajax, L1Z 0V4, Ontario, Canada
- Kitchen: Tile Floor, Stainless Steel Appl, Open Concept
- Listing Brokerage: Right At Home Realty - Disclaimer: The information contained in this listing has not been verified by Right At Home Realty and should be verified by the buyer.

