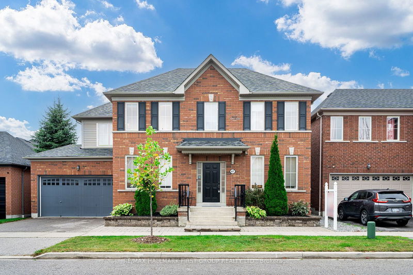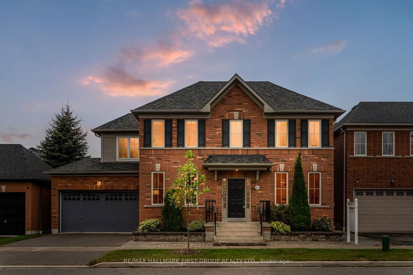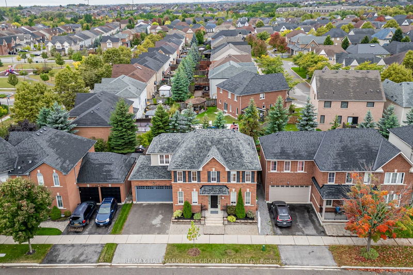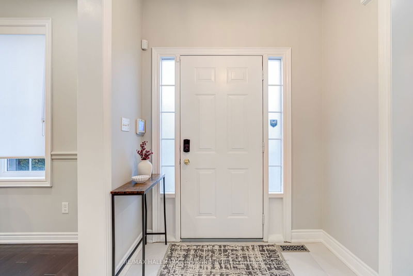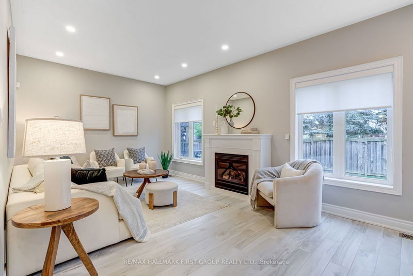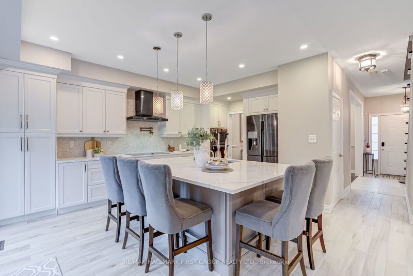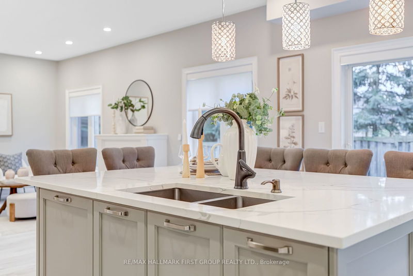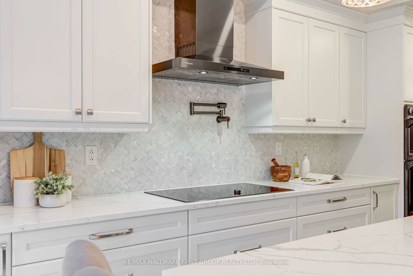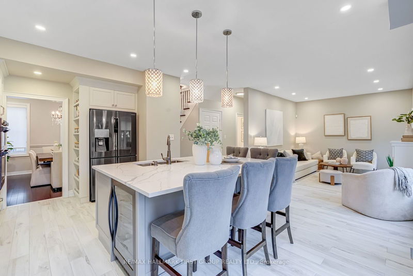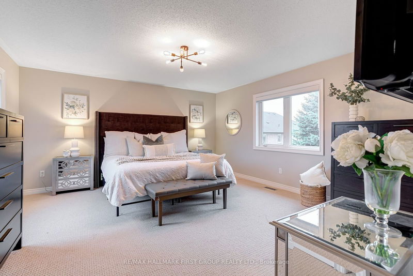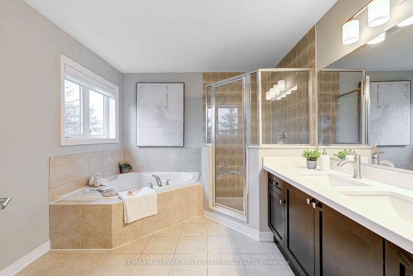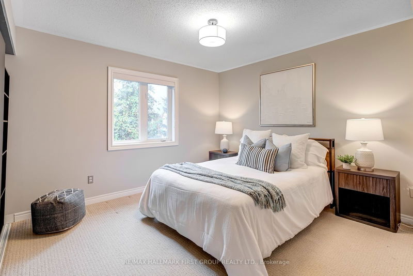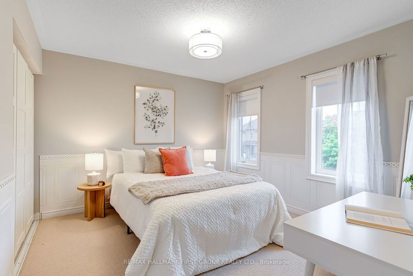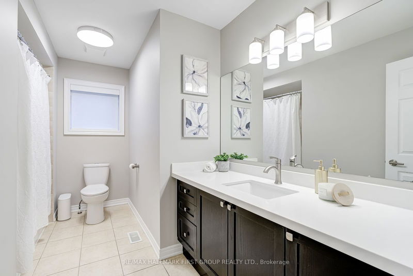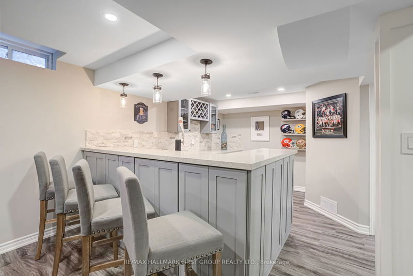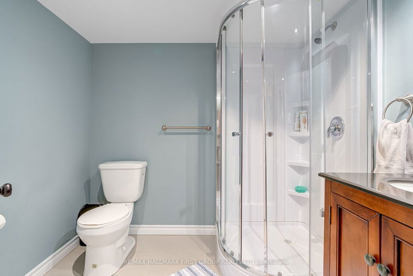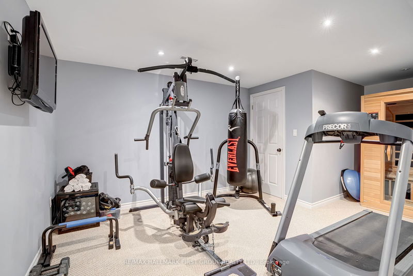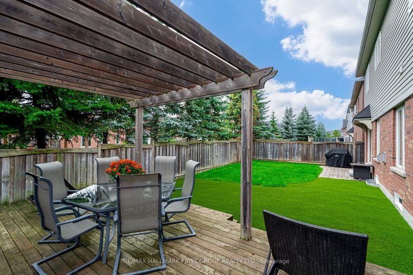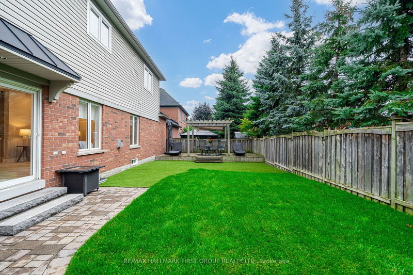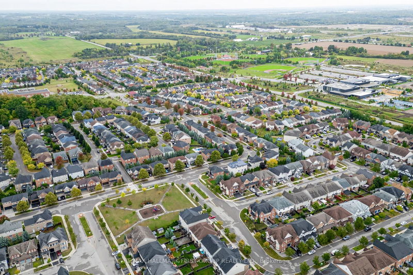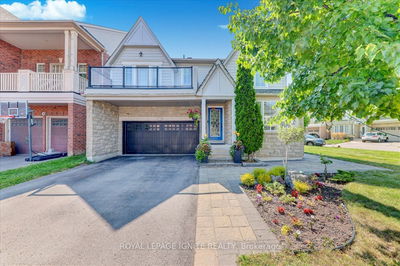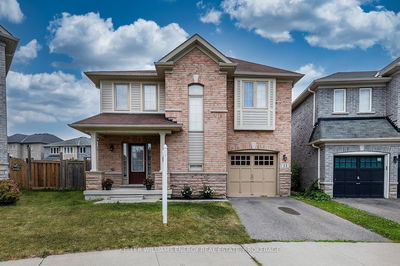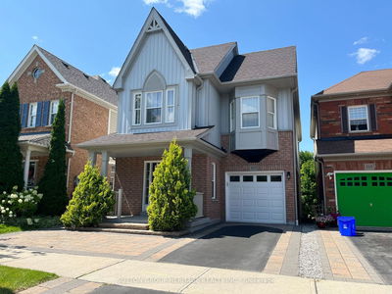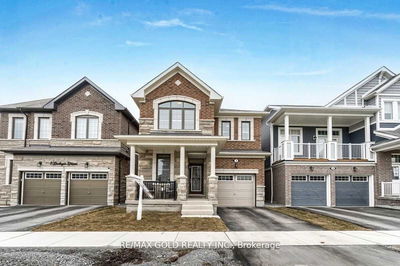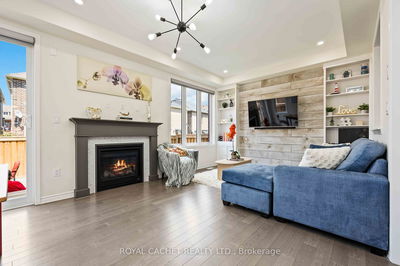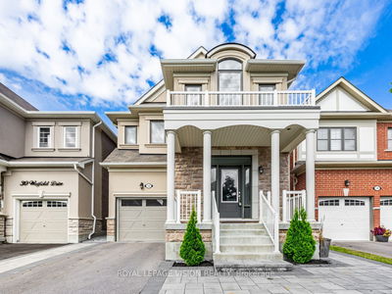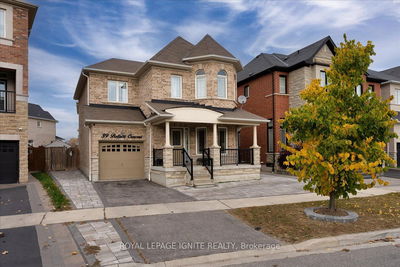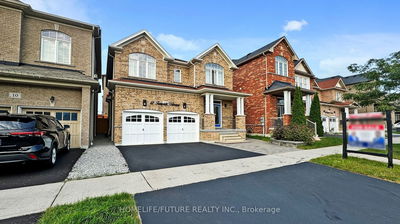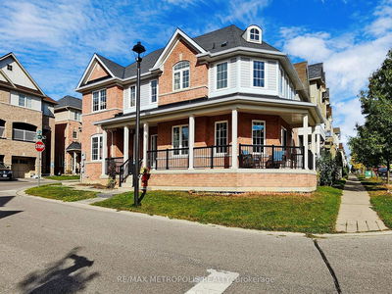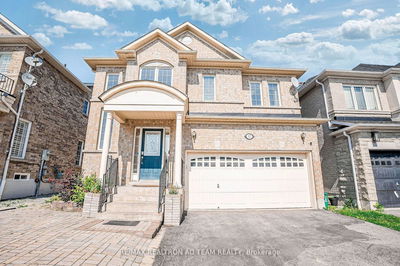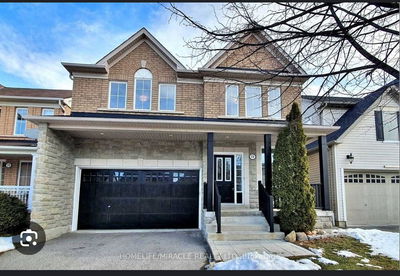Welcome to your dream home! This exquisite 4+1 bedroom, 4-bathroom masterpiece has been meticulously custom renovated to offer the ultimate in luxury and modern living. Step into a stunning foyer that sets the tone for the entire home. The heart of the house is a huge gourmet kitchen, complete with a massive island with storage, pantry, stylish backsplash, quartz counters, Pot filler and high-end stainless steel appliances. This KITCHEN IS A CHEF'S PARADISE, perfect for culinary creations and entertaining!! A seamless walk-thru connects the kitchen to a formal dining room, ideal for elegant dinners, perfect for hosting gatherings and creating unforgettable memories. The family room, overlooking the kitchen, features a cozy gas fireplace, creating a warm and inviting space for relaxation. A versatile main floor office, which can also serve as a formal living room, provides the perfect space for work or quiet contemplation. 9Ft Ceilings on Main Highlighted with Potlights and designer Light Fixtures Through-Out The Entire Home. The primary suite is a true retreat, boasting W/I closet and a luxurious 5-piece ensuite bath with spa-like features, New Quartz Counters, Deep Soaker Tub & Sep. Shower ensuring your private sanctuary. All Additional Bedrooms Offer Large Space With Double Closets & Organizers. Convenient 2nd floor Laundry. No Detail Has Been Missed. Direct Access From Home To Garage With Mudroom to add practicality.
Property Features
- Date Listed: Wednesday, September 25, 2024
- Virtual Tour: View Virtual Tour for 67 Seward Crescent
- City: Ajax
- Neighborhood: Northeast Ajax
- Major Intersection: Taunton & Audley
- Full Address: 67 Seward Crescent, Ajax, L1Z 2B9, Ontario, Canada
- Living Room: Hardwood Floor, Combined W/Office, Pot Lights
- Kitchen: Renovated, Quartz Counter, Custom Backsplash
- Family Room: O/Looks Backyard, Gas Fireplace, Pot Lights
- Listing Brokerage: Re/Max Hallmark First Group Realty Ltd. - Disclaimer: The information contained in this listing has not been verified by Re/Max Hallmark First Group Realty Ltd. and should be verified by the buyer.

