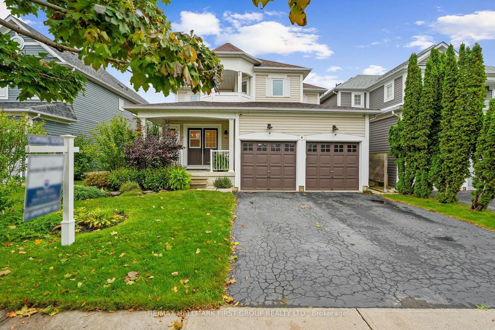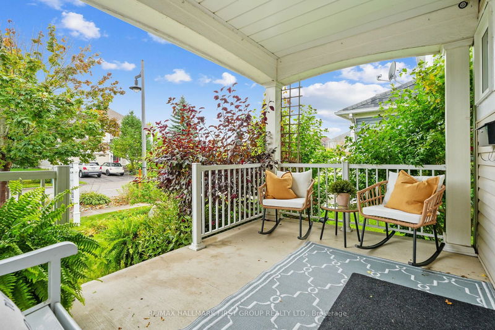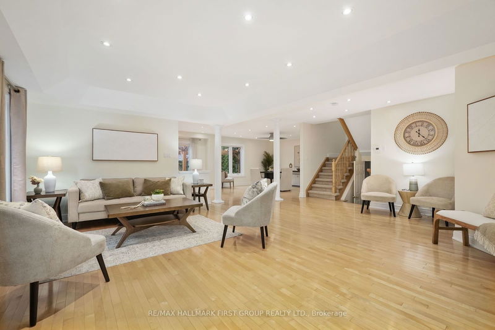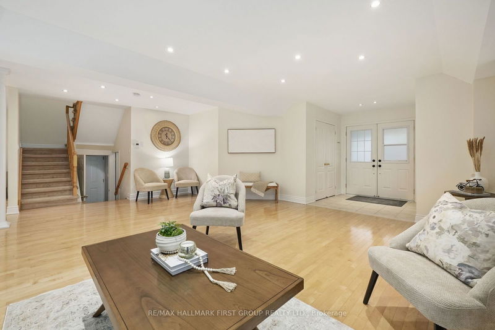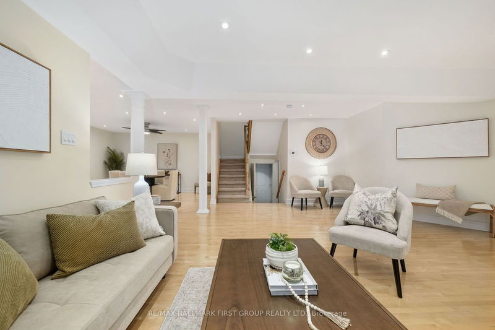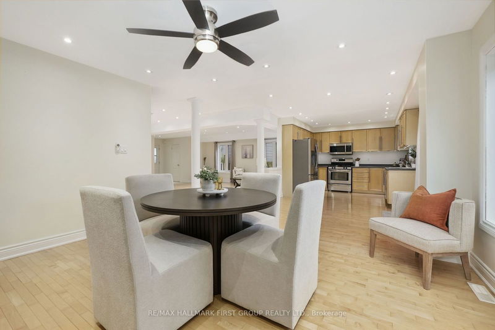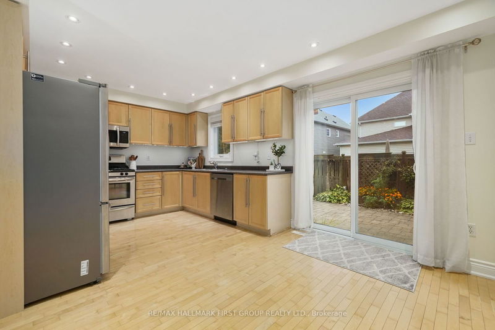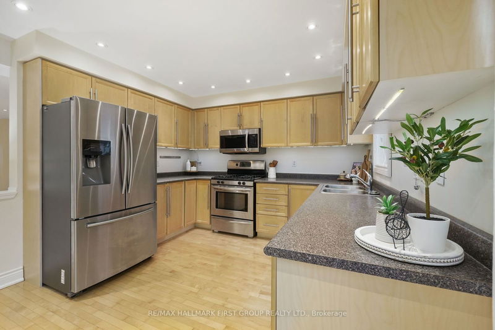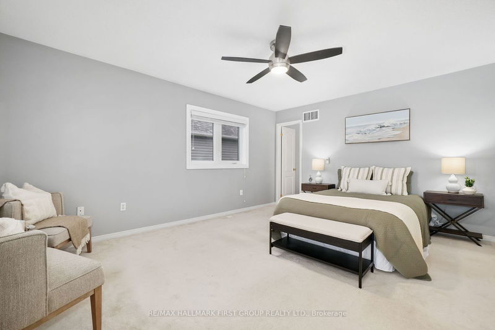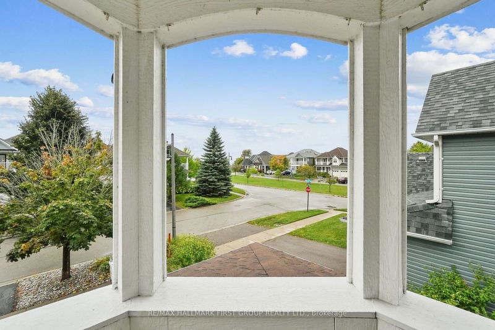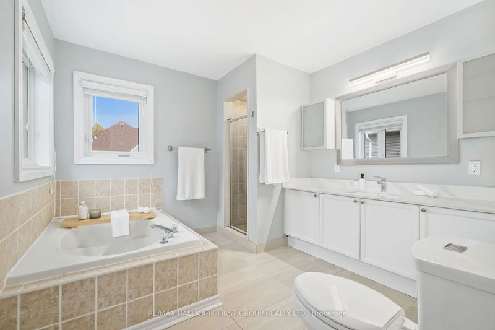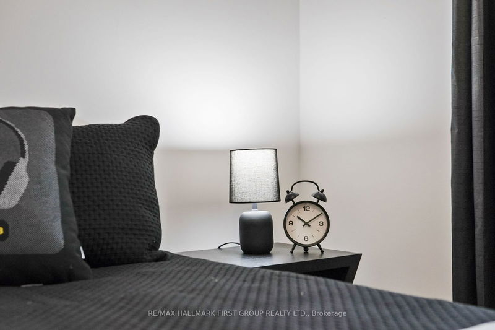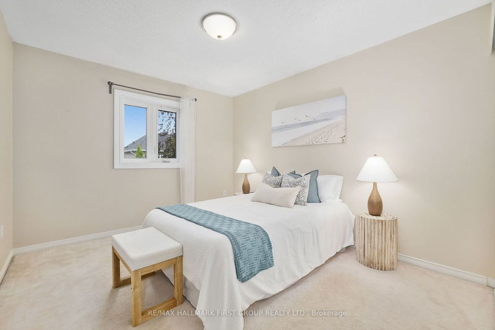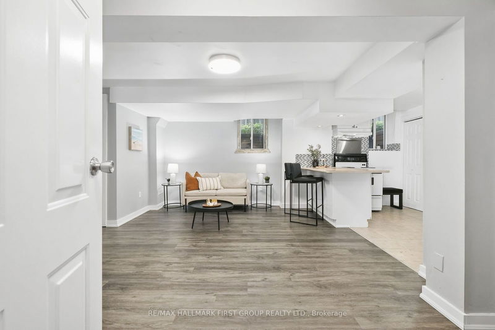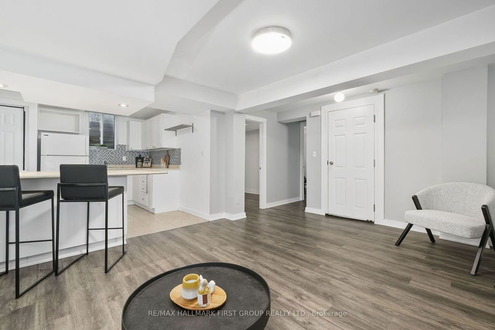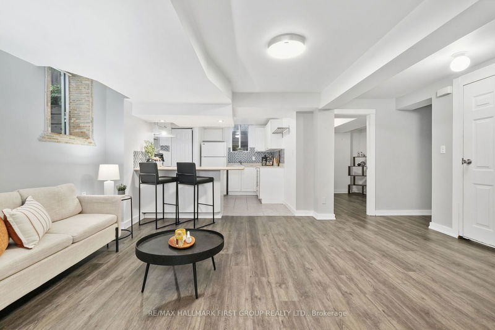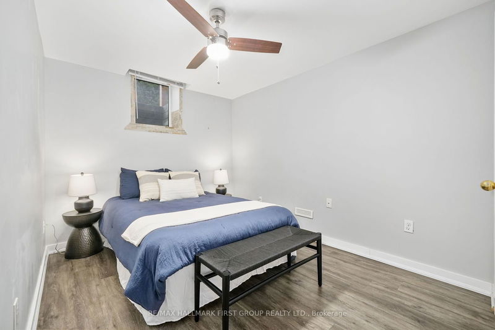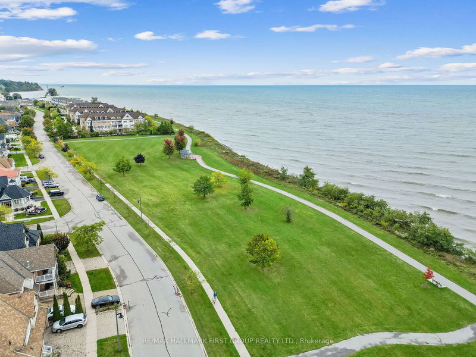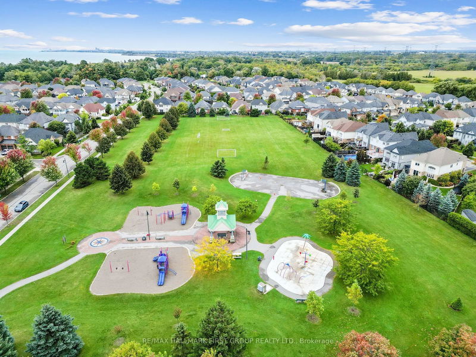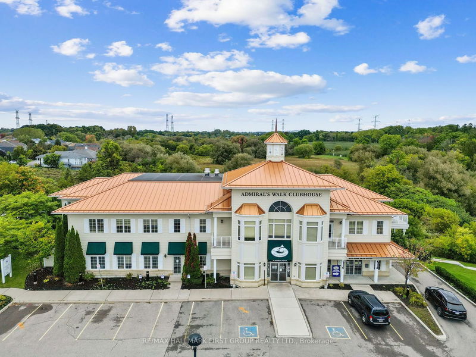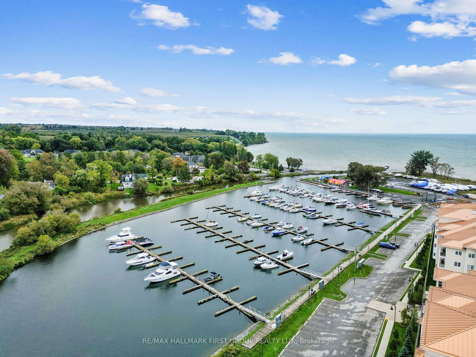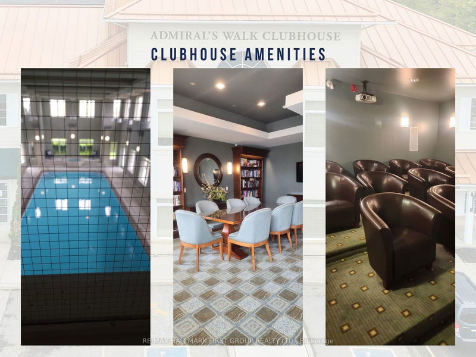Just steps from Lake Ontario, the Waterfront Trail, and the Port of Newcastle Park, this meticulously maintained coastal gem offers lakeside luxury living in a legal duplex with income potential. The welcoming covered front porch leads into a spacious, open-concept main living area featuring hardwood floors and recessed lighting throughout. The living room's tray ceiling creates a distinct and elegant space, while the adjoining dining room is perfect for entertaining. It offers a walkout to a back patio, which is ideal for outdoor dining and BBQs with a natural gas hookup. The bright kitchen includes built-in stainless steel appliances, a large window above the sink, and ample counter and cupboard space. A guest bathroom completes the main level. The second-floor primary suite is a peaceful retreat with a private balcony, perfect for morning coffee or watching stunning Lake Ontario sunsets. It also features a walk-in closet and a luxurious ensuite with quartz countertops, heated floors, a separate tub, and a glass-enclosed shower. Three additional bedrooms and a full bathroom complete the second floor. The lower-level apartment offers a carpet-free, open-concept living area with a full kitchen and breakfast bar, large windows, a spacious bedroom, a separate den, and a full bathroom. With a private entrance and laundry, it's ideal for rental income or extended family. Enjoy a fully fenced yard with mature perennials, a low-maintenance patio, and a charming wooden pergola for shaded relaxation. Located just one block from scenic walking trails along Lake Ontario and within walking distance to Pearce Farm Park, which includes a splash pad and playground, access to the marina and Admirals Walk Clubhouse. Moments from amenities and easy access to the 401, this lakeside retreat combines luxury, location, and versatility. Make this coastal dream your home today!
Property Features
- Date Listed: Wednesday, September 25, 2024
- Virtual Tour: View Virtual Tour for 6 Bluenose Lane
- City: Clarington
- Neighborhood: Newcastle
- Major Intersection: Lakebreeze/Port of Newcastle
- Full Address: 6 Bluenose Lane, Clarington, L1B 1P5, Ontario, Canada
- Living Room: Hardwood Floor, Pot Lights, Coffered Ceiling
- Kitchen: Walk-Out
- Kitchen: Breakfast Bar
- Listing Brokerage: Re/Max Hallmark First Group Realty Ltd. - Disclaimer: The information contained in this listing has not been verified by Re/Max Hallmark First Group Realty Ltd. and should be verified by the buyer.

