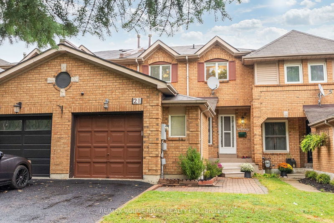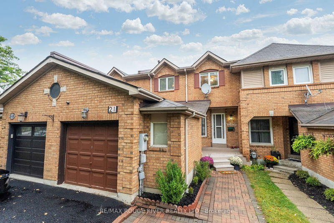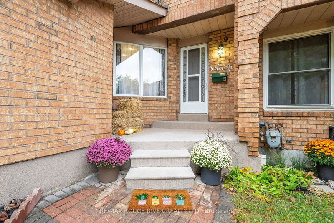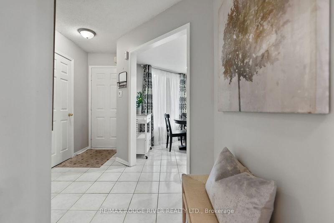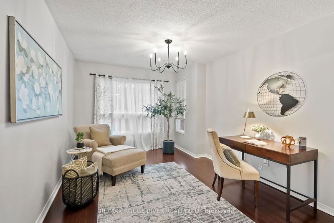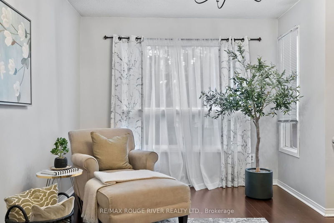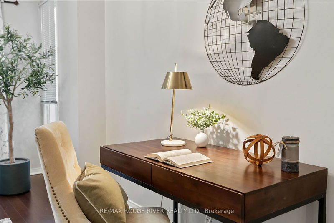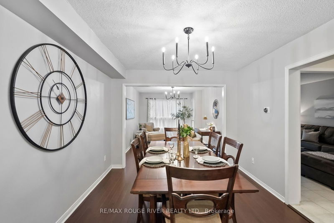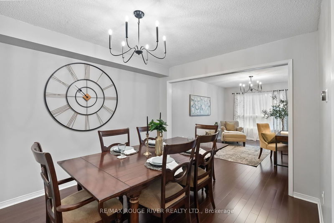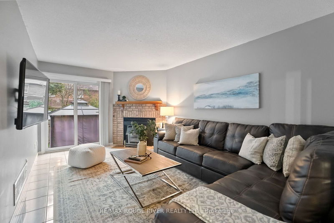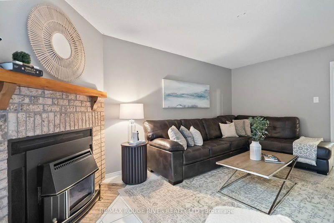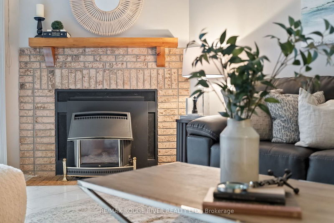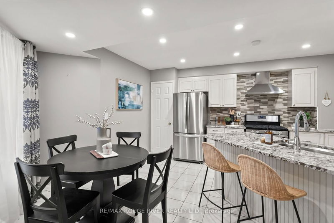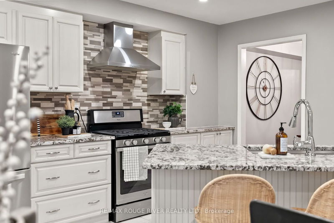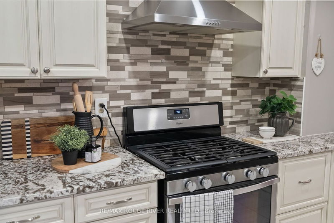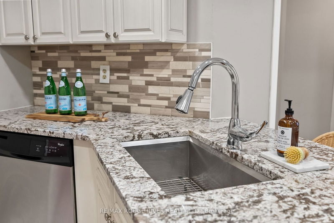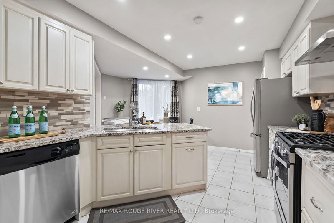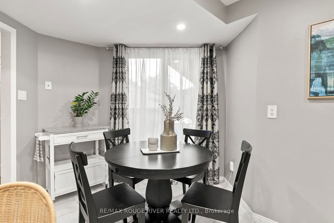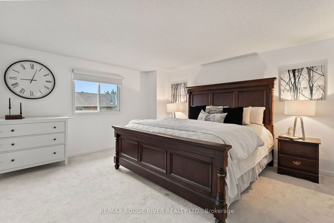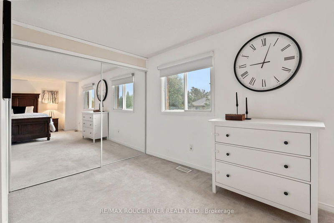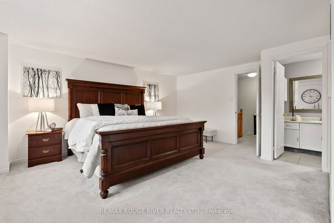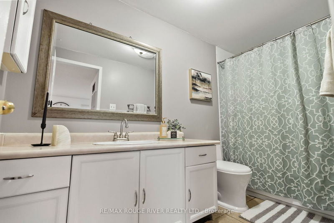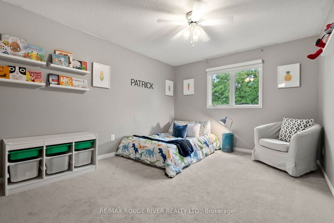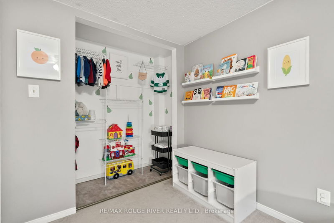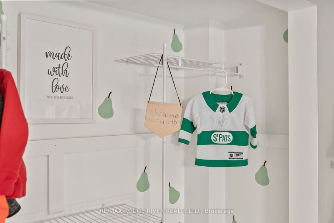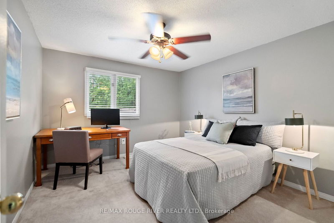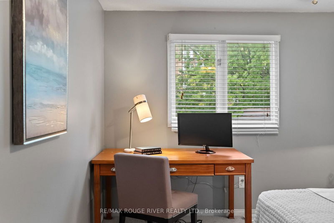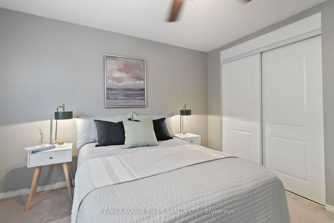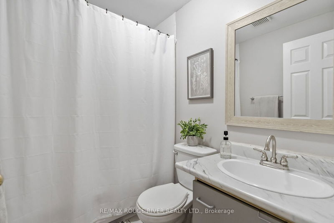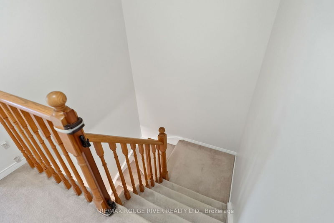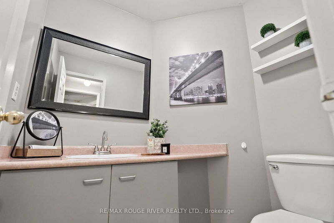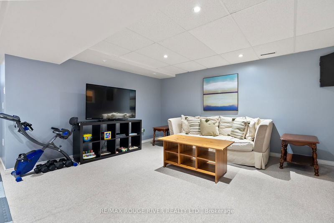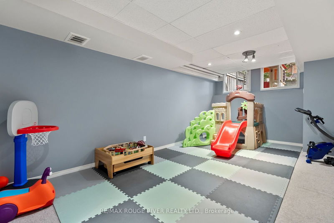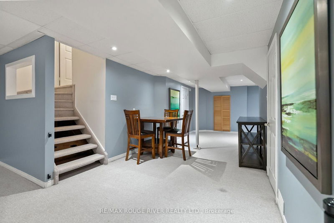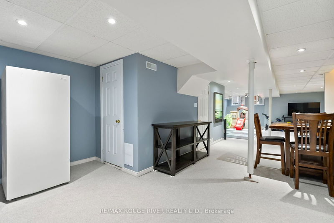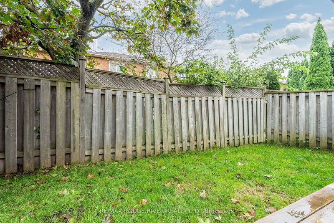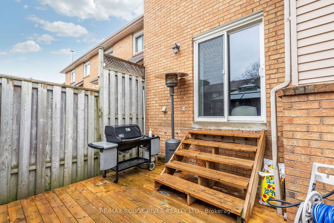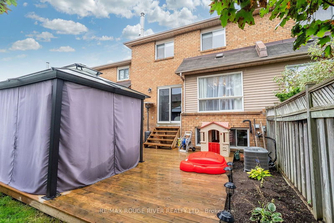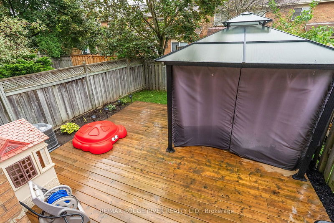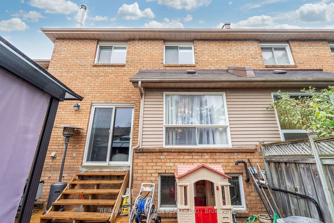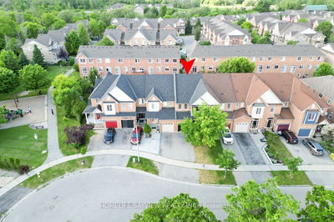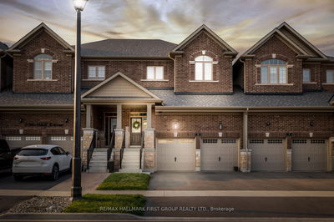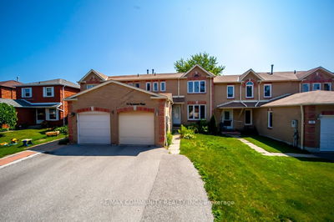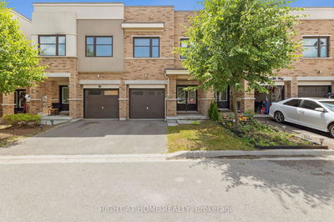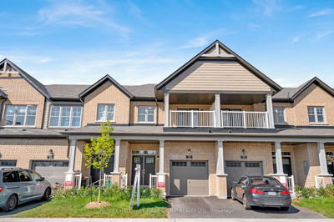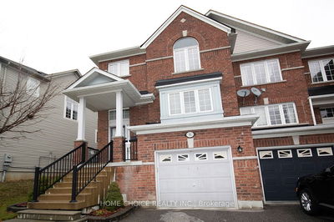Nestled in a sought-after neighborhood, this beautifully updated freehold townhome offers over 2,000 sq. ft. of inviting living space, ideal for families and entertainers alike. The main floor boasts gleaming bamboo hardwood floors that extend through the bright and spacious formal living and dining areas. A cozy family room, complete with a gas fireplace, provides the perfect ambiance for relaxation and opens directly to a private deck and fenced backyard, offering an outdoor retreat. The gourmet kitchen is a true culinary haven, featuring sleek quartz countertops, elegant pot lights, and a custom backsplash. A convenient breakfast bar and sunlit breakfast area make mornings a breeze. For added convenience, a main floor powder room is tucked away nearby. Upstairs, the expansive primary suite is a luxurious retreat, complete with a 4-piece ensuite, a double closet, and an additional walk-in closet. Two more generously sized bedrooms, both with double closets and large windows, offer plenty of natural light and space. The open-concept finished basement is perfect for a rec room or home office, with pot lights and windows that flood the space with natural light. Ample storage throughout ensures that everything has its place. This home is perfectly situated near top-rated schools, shopping, restaurants, public transit, and all the amenities you could desire. A must-see gem in a prime location!
Property Features
- Date Listed: Wednesday, September 25, 2024
- Virtual Tour: View Virtual Tour for 21 Davies Crescent
- City: Whitby
- Neighborhood: Pringle Creek
- Major Intersection: Garden/ Rossland
- Full Address: 21 Davies Crescent, Whitby, L1N 8X4, Ontario, Canada
- Kitchen: Quartz Counter, Breakfast Area, Renovated
- Family Room: Ceramic Floor, Gas Fireplace, W/O To Deck
- Living Room: Hardwood Floor, Window, O/Looks Backyard
- Listing Brokerage: Re/Max Rouge River Realty Ltd. - Disclaimer: The information contained in this listing has not been verified by Re/Max Rouge River Realty Ltd. and should be verified by the buyer.

