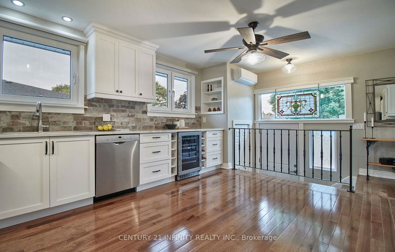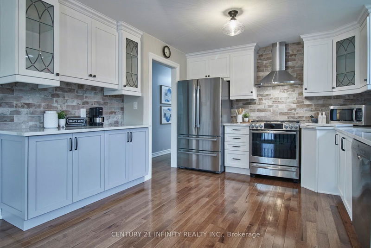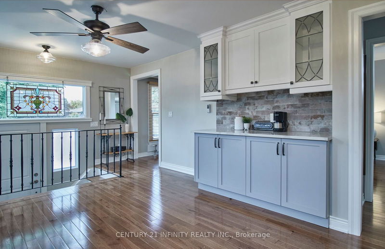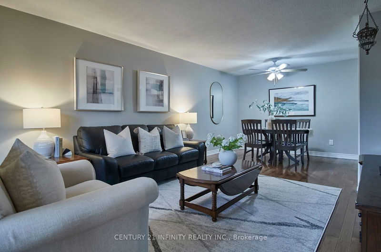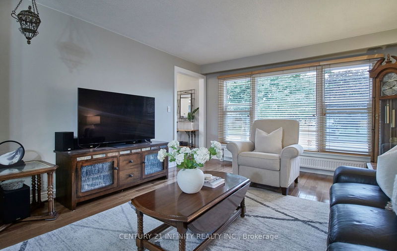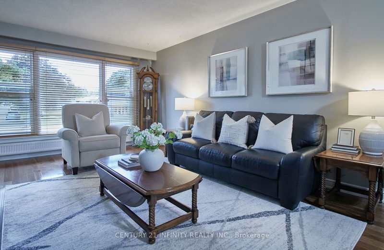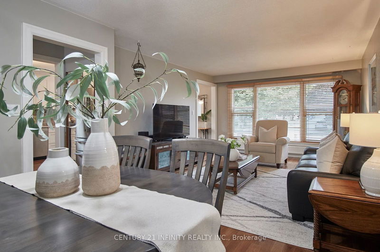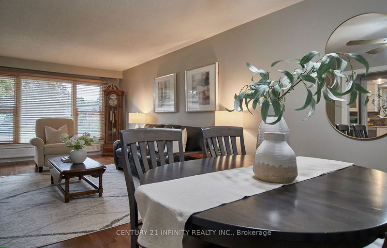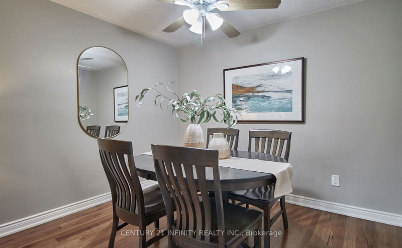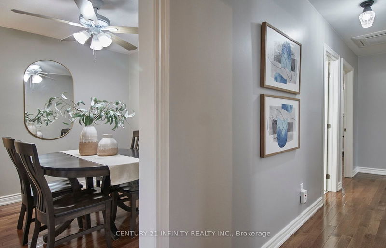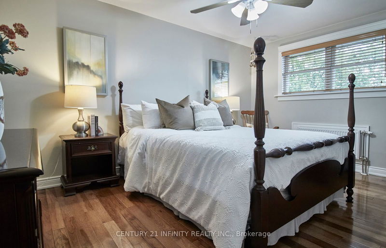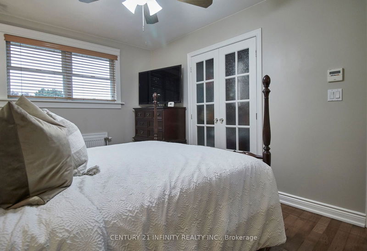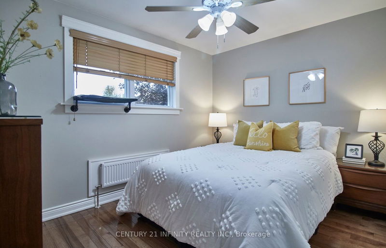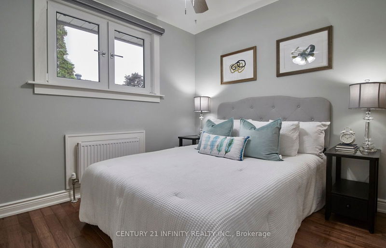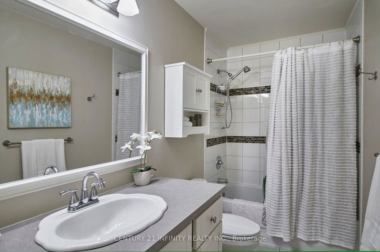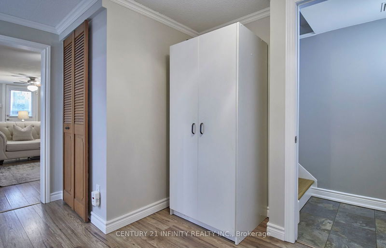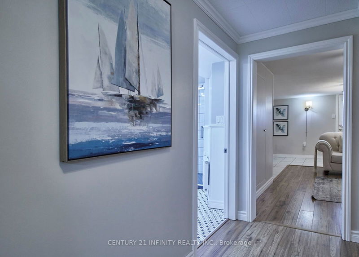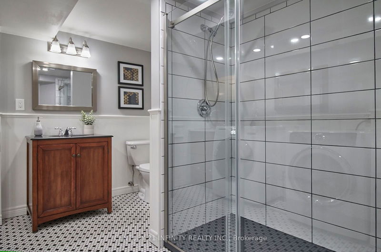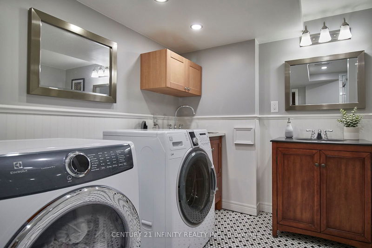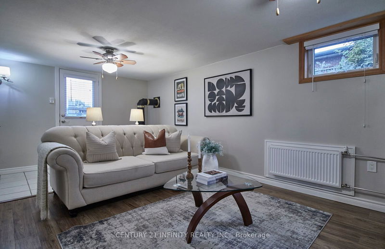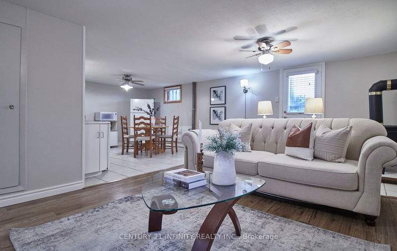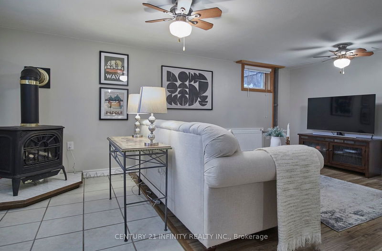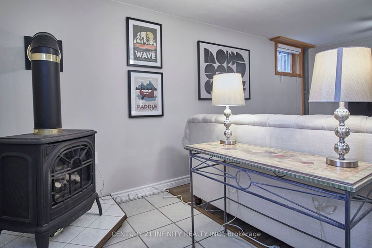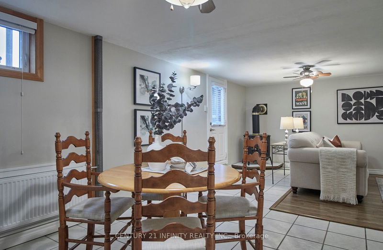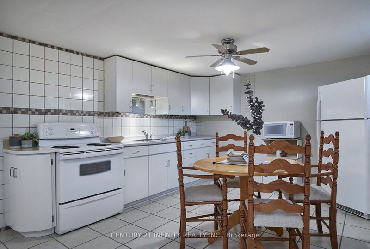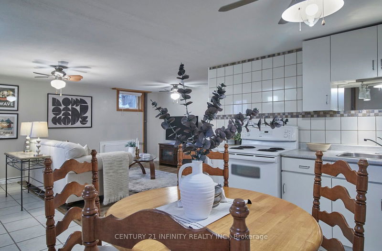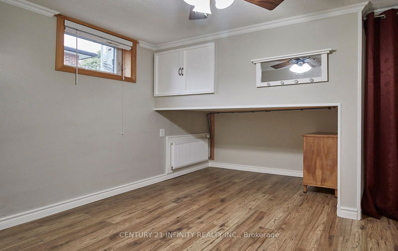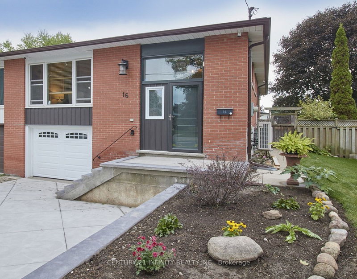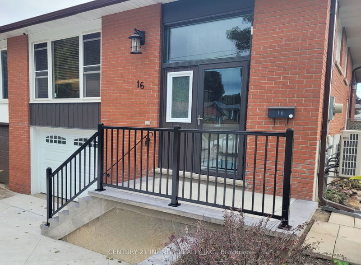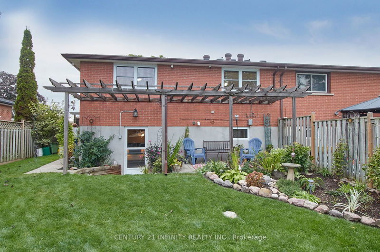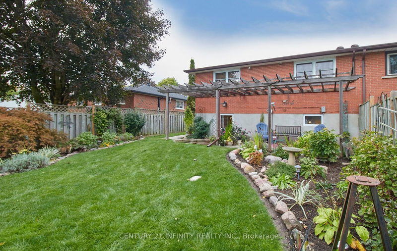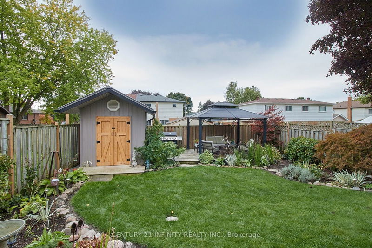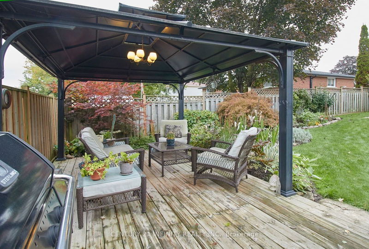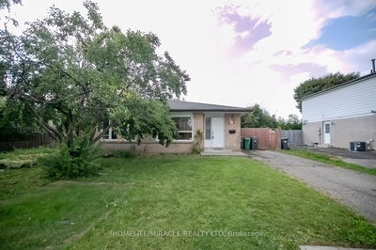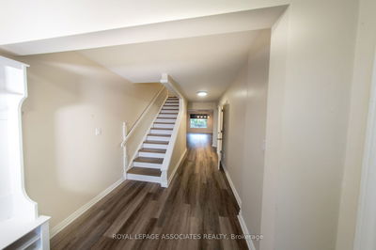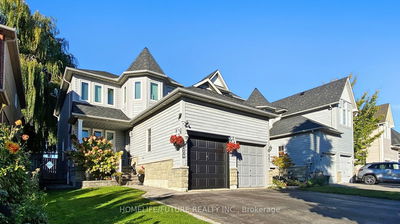This freehold raised bungalow is meticulous! A must see as the pride of ownership is refreshing. Main floor features flawless hardwood throughout, beautifully renovated eat-in kitchen offering both style and functionality, large open Living/dining room with large window creates an inviting living space, 3 bedrooms and a 4 piece bath with sun tunnel. The versatile walk-out basement offers a large bedroom, living room, 2nd kitchen, newly renovated laundry room/full bath with multiple separate entrance options. This versatile living space could be used for an additional room for the family or for a completely separate in-law suite. Private backyard with beautiful gardens, gazebo and garden shed is perfect for outdoor gatherings or relaxation. Show with confidence. Note: Salesperson can offer additional information regarding the high-end efficient heating and cooling system in the Home. Additionally, all copper wiring with updated 200 amp panel.
Property Features
- Date Listed: Thursday, September 26, 2024
- City: Clarington
- Neighborhood: Bowmanville
- Major Intersection: Waverley/Strike
- Full Address: 16 Little Avenue, Clarington, L1C 1J6, Ontario, Canada
- Kitchen: Eat-In Kitchen, Hardwood Floor, Stainless Steel Appl
- Living Room: Open Concept, Hardwood Floor, Large Window
- Kitchen: Eat-In Kitchen, Open Concept
- Living Room: Bsmt
- Listing Brokerage: Century 21 Infinity Realty Inc. - Disclaimer: The information contained in this listing has not been verified by Century 21 Infinity Realty Inc. and should be verified by the buyer.

