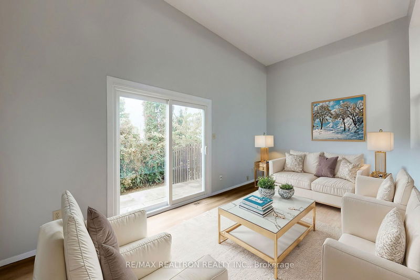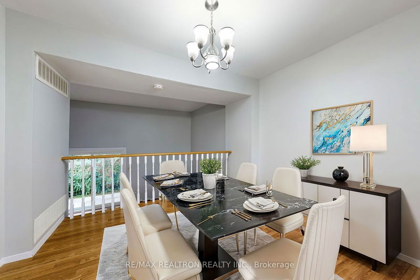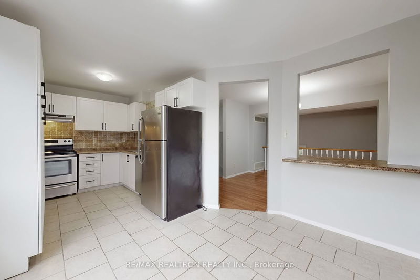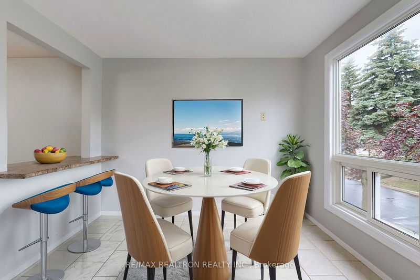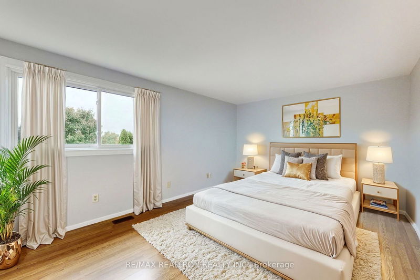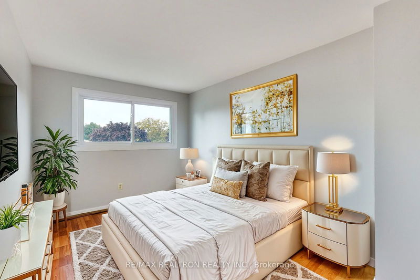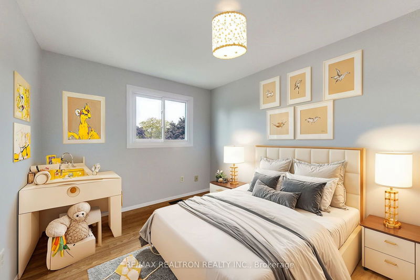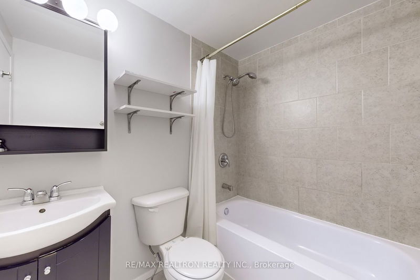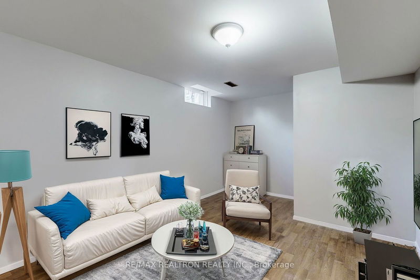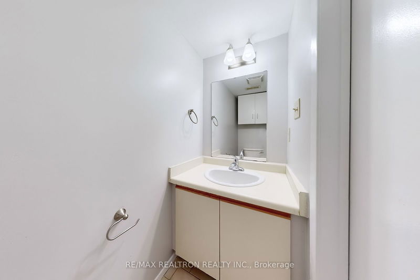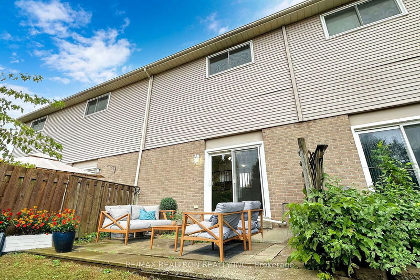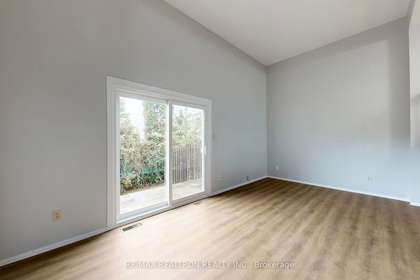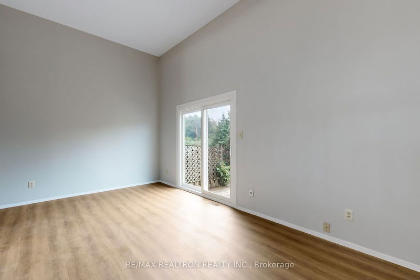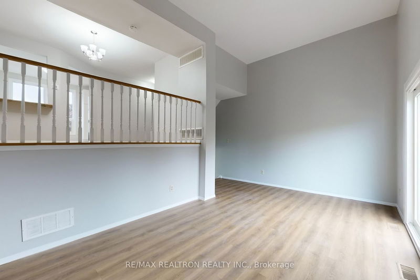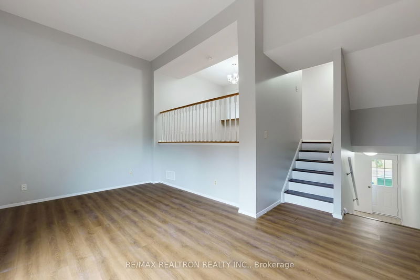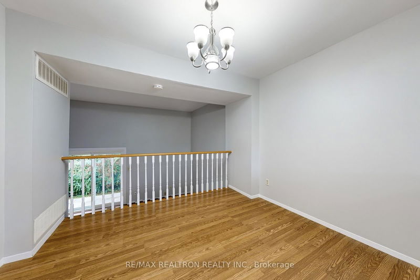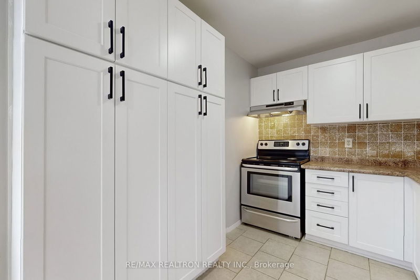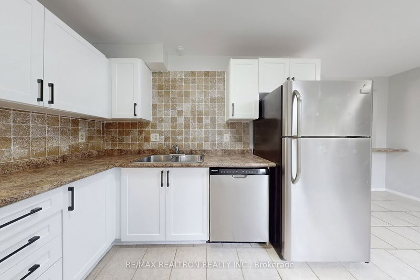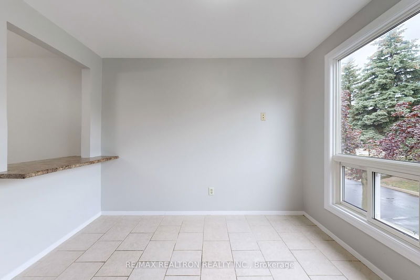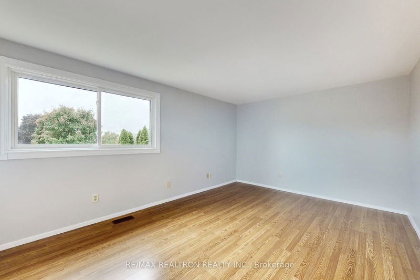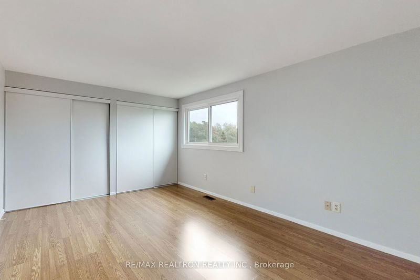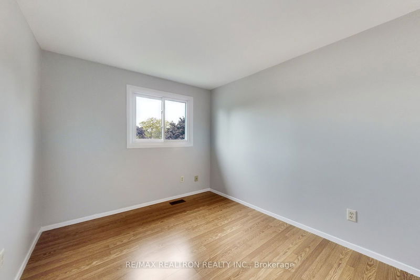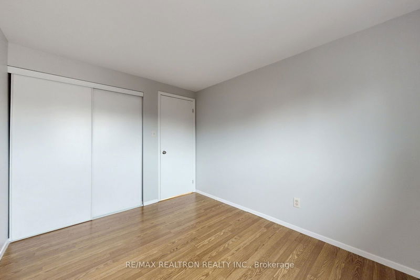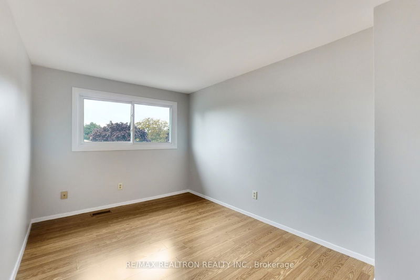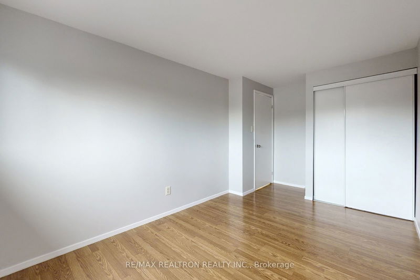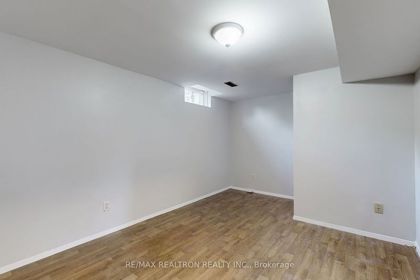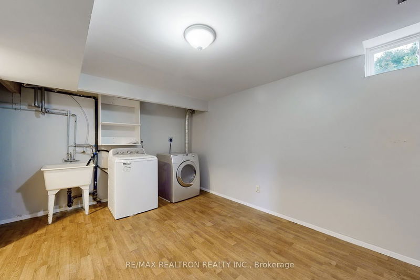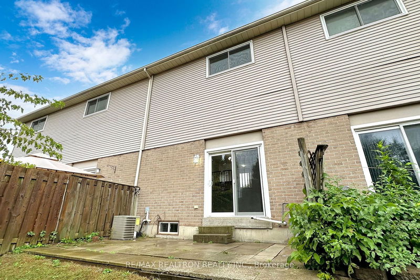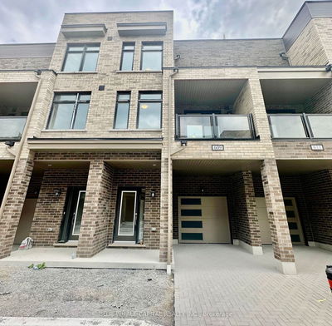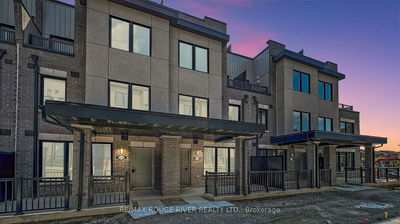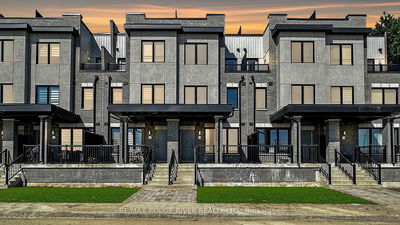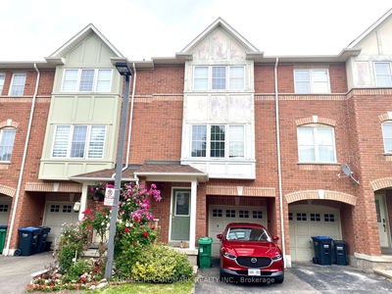Location! Location! Location! Don't miss out on this incredible opportunity to rent in a highly desirable, family-Friendly neighbourhood. This home offers an unbeatable location walking distance to L.A fitness, groceries, medical, restaurants, schools, parks & public transit. Large 3 +1 bed, 2 bath condo townhouse featuring a spacious sunken living room with W/O to the yard, dining room, large eat-in kitchen w/SS appliances, large pantry, backsplash, laminate throughout upper & an open concept layout, creating a spacious and welcoming atmosphere. The 3rdfloor has 3 spacious bdrms plus an additional lrg bdrm or rec room In the lower level accompanied by a 2 pc bath. The entire home has been freshly painted & professionally cleaned. Minutes to UOIT, shopping, 401, 407 & more. Everything is done! Just move in & enjoy!1 car garage and 1 parking on the driveway are included. Tenant pays all utilities. No smoking. small, house trained, quiet pet ok. Main rooms are virtually staged.
Property Features
- Date Listed: Thursday, September 26, 2024
- Virtual Tour: View Virtual Tour for 3-1133 Ritson Road N
- City: Oshawa
- Neighborhood: Centennial
- Full Address: 3-1133 Ritson Road N, Oshawa, L1G 7T3, Ontario, Canada
- Living Room: Laminate, W/O To Yard, Sunken Room
- Kitchen: Modern Kitchen, Stainless Steel Appl, Pantry
- Listing Brokerage: Re/Max Realtron Realty Inc. - Disclaimer: The information contained in this listing has not been verified by Re/Max Realtron Realty Inc. and should be verified by the buyer.

