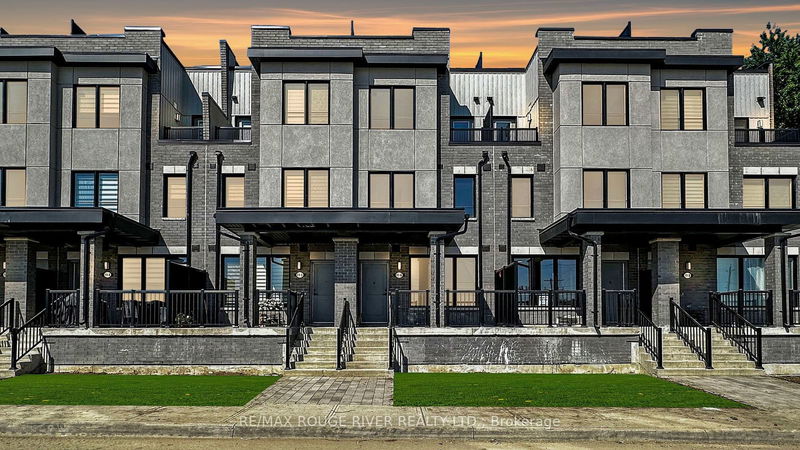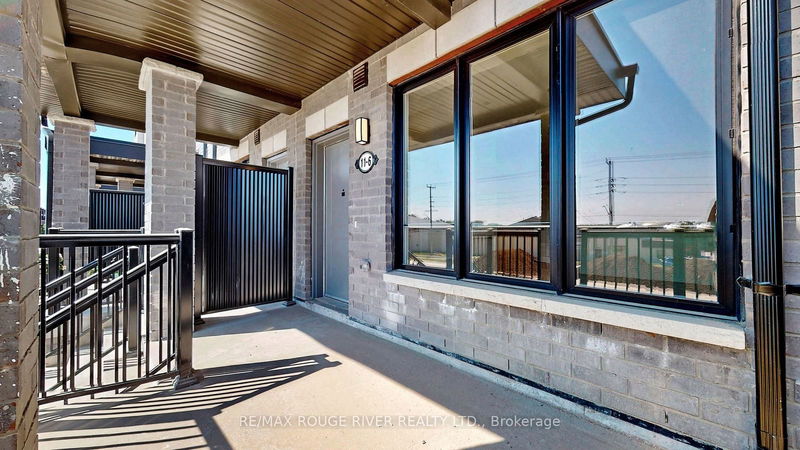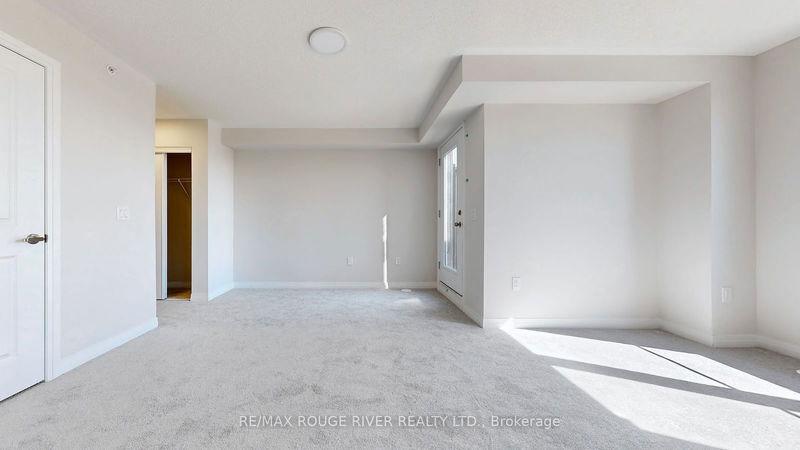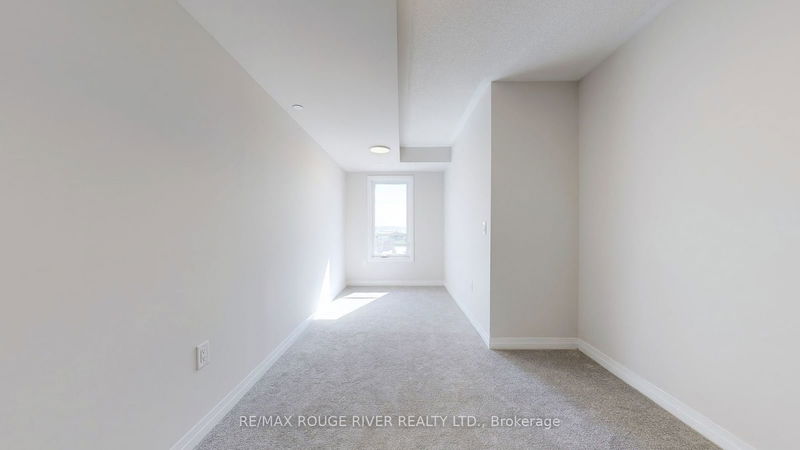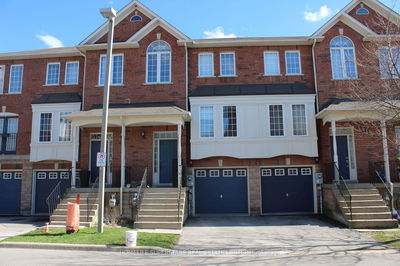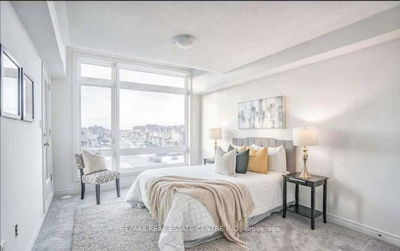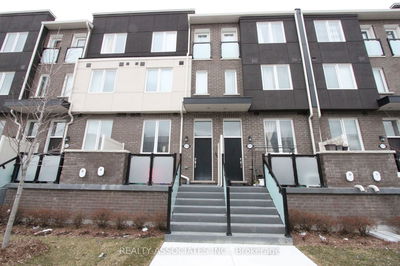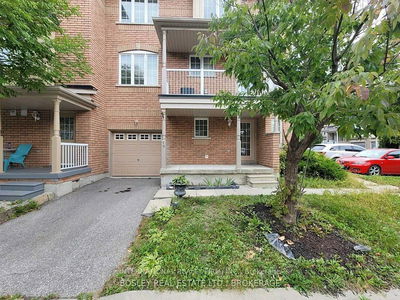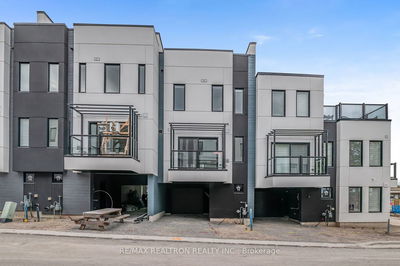Opportunity Is Knocking For You To Live In A Brand New Home In A Beautiful Community | Open Concept Living & Dining With Large Windows Letting In Beautiful Natural Light | Kitchen Features Quartz Countertop, Undermount Sink, Modern Cabinets & Hardware, and A Breakfast Bar | Main Floor Is A Perfect Space For Entertaining and If That Is Not Enough, There Is A Private & Massive Rooftop Terrace, Perfect For Summer | Hardwood Floor On Main | Primary Ensuite Has 4pc Ensuite, Beautiful Glass Shower, His/Her Closet, PLUS A Walk-Out To Balcony | Spacious Bedrooms | Plenty Of Closets | Close Proximity To Highways, Parks, Schools, Shopping Centres, Restaurants, and More | This Home Is Nothing Short Of Perfect.
Property Features
- Date Listed: Monday, July 29, 2024
- Virtual Tour: View Virtual Tour for #6-11 BAYNES Way
- City: Bradford West Gwillimbury
- Neighborhood: Bradford
- Full Address: #6-11 BAYNES Way, Bradford West Gwillimbury, L3Z 4M5, Ontario, Canada
- Living Room: Hardwood Floor, Pot Lights, Open Concept
- Kitchen: Breakfast Bar, Quartz Counter, Pot Lights
- Listing Brokerage: Re/Max Rouge River Realty Ltd. - Disclaimer: The information contained in this listing has not been verified by Re/Max Rouge River Realty Ltd. and should be verified by the buyer.

