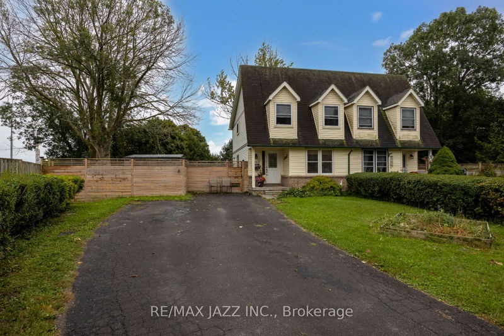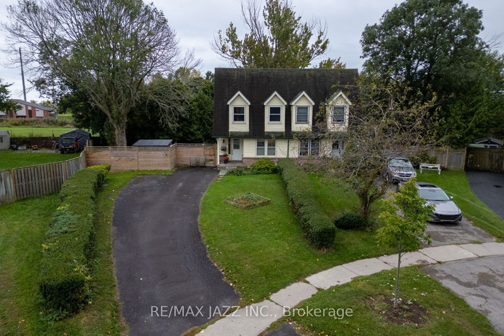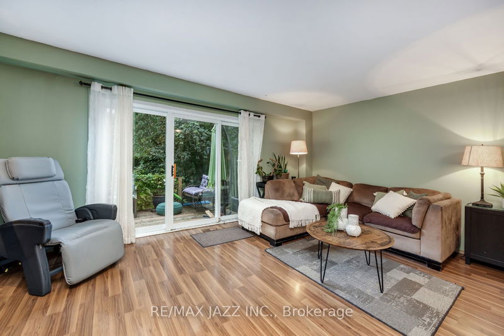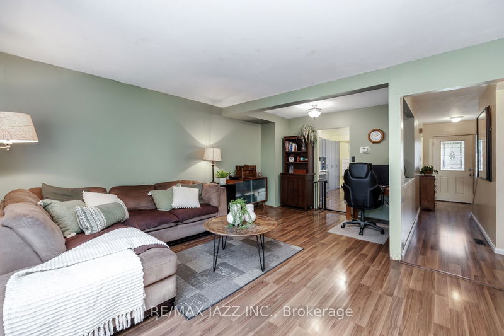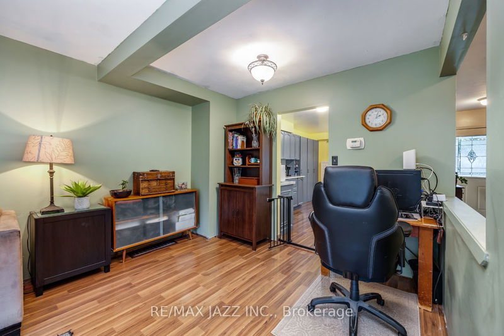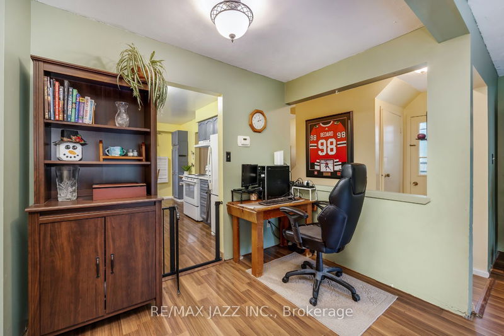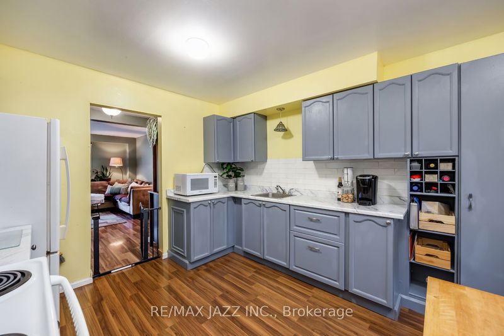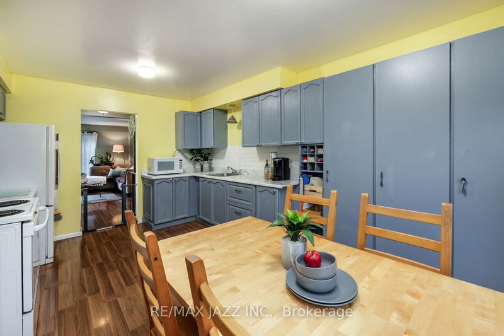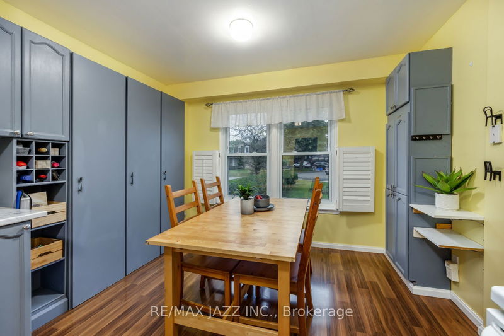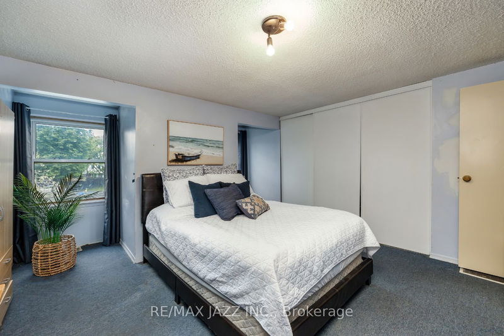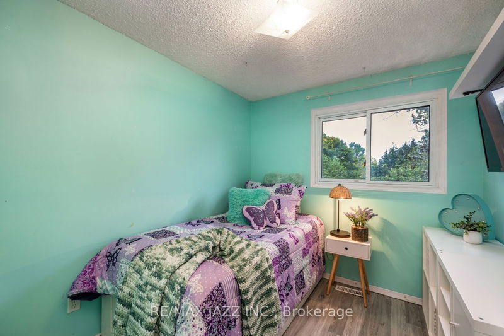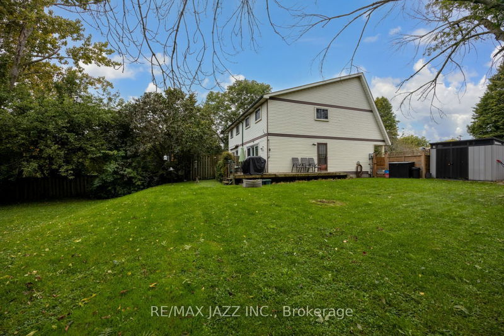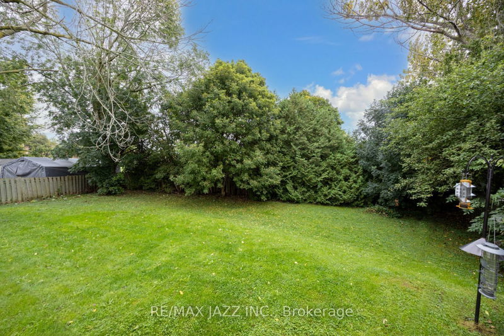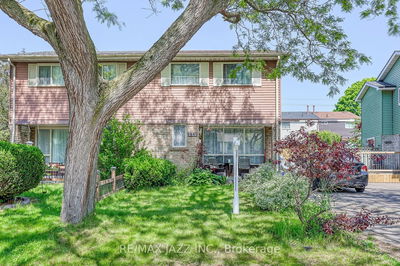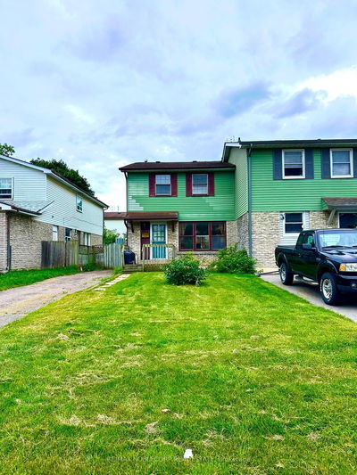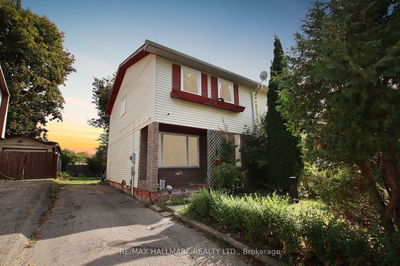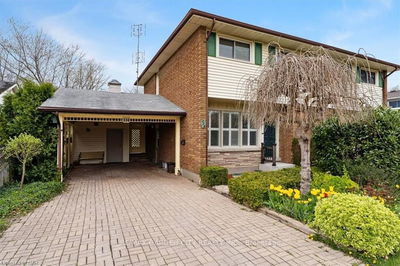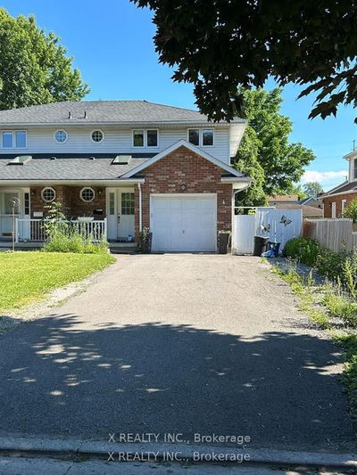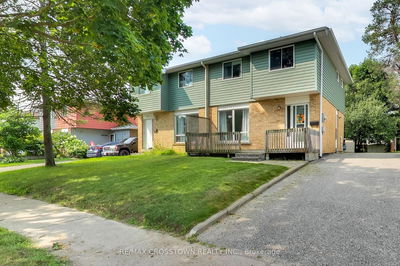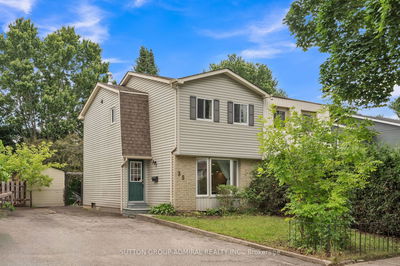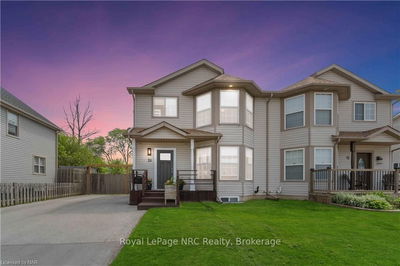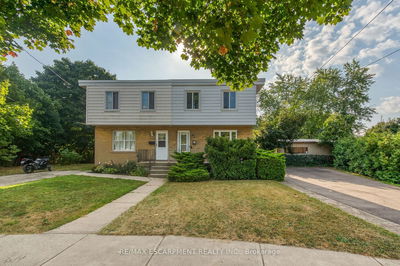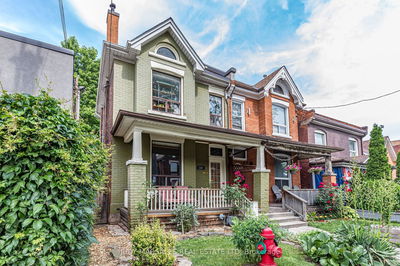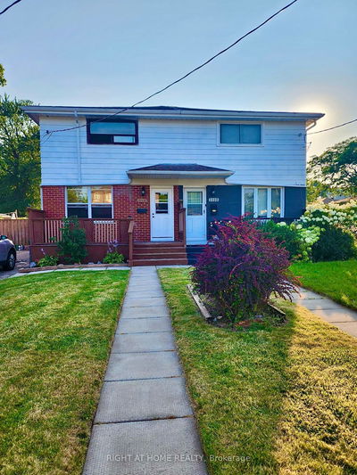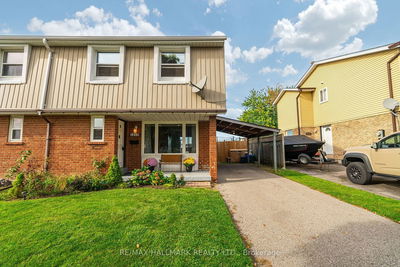Two storey, semi-detached home sits on an oversized, private lot backing onto the Waterfront Trail. Walk To Lakeview Park or explore the nearby walking and bike trails. The private, fully fenced backyard, with no neighbours behind, has tons of room and contains a deck for relaxing, a shed and mature trees. A large driveway for plenty of parking for family and guests. Inside, the spacious eat-in kitchen boasts laminate floors, tile backsplash, a large window and lots of cupboards, including large pantry cupboards. The kitchen is conveniently located adjacent to the dining room. Dining room is open to the spacious living room which has laminate flooring and a walk-out to the deck. A separate side entrance adds convenience. Upstairs, you'll find three bedrooms including a good-sized primary bedroom with a large walk-in closet. The partially finished basement includes a rec room area, offering additional space for activities or storage.
Property Features
- Date Listed: Thursday, September 26, 2024
- Virtual Tour: View Virtual Tour for 1502 Wecker Drive
- City: Oshawa
- Neighborhood: Lakeview
- Full Address: 1502 Wecker Drive, Oshawa, L1J 6N2, Ontario, Canada
- Kitchen: Laminate, Eat-In Kitchen, Backsplash
- Living Room: Laminate, W/O To Deck
- Listing Brokerage: Re/Max Jazz Inc. - Disclaimer: The information contained in this listing has not been verified by Re/Max Jazz Inc. and should be verified by the buyer.


