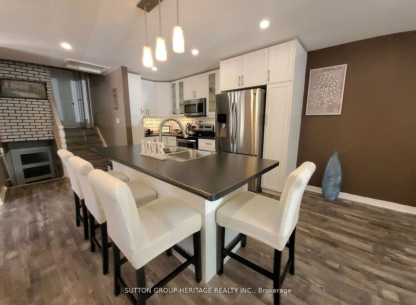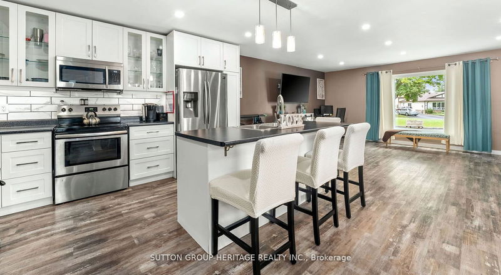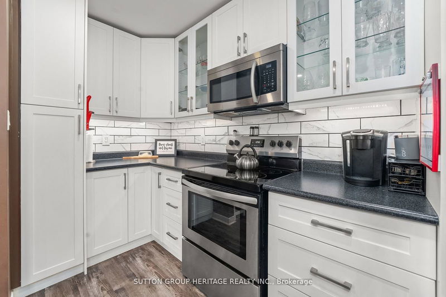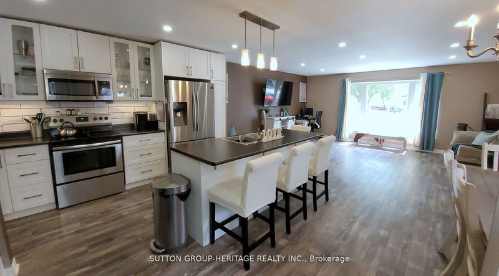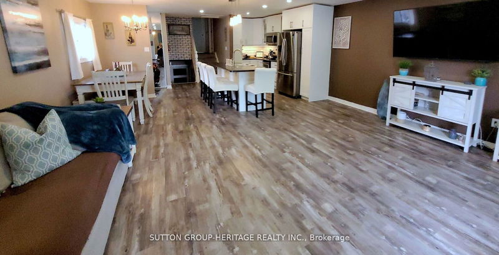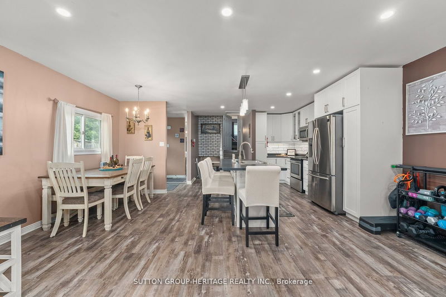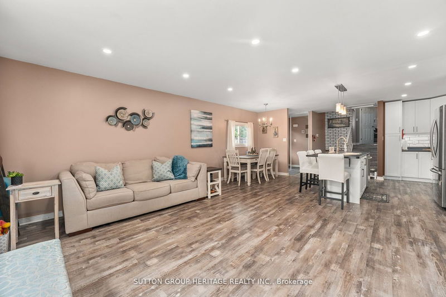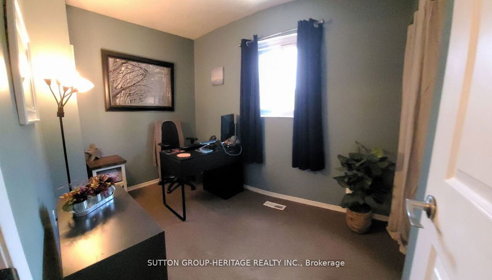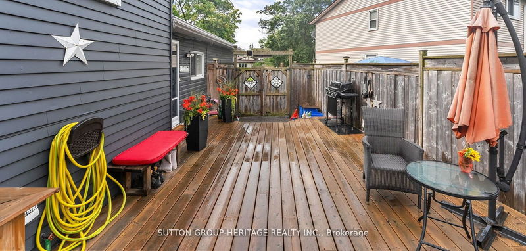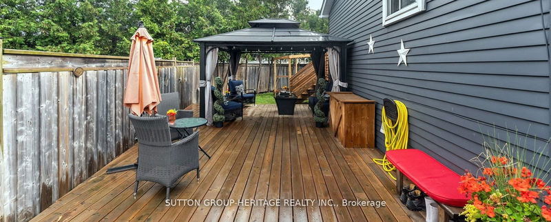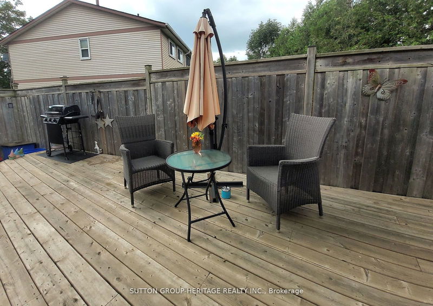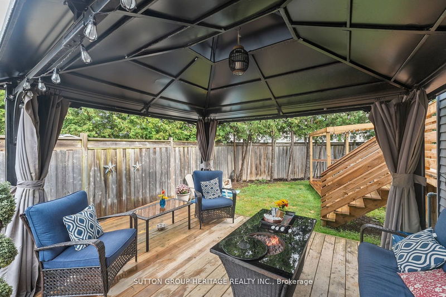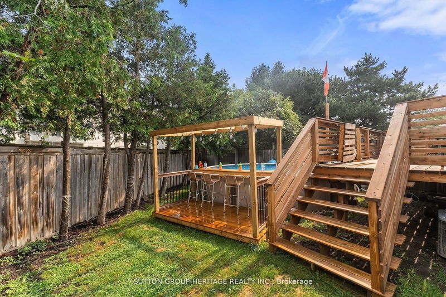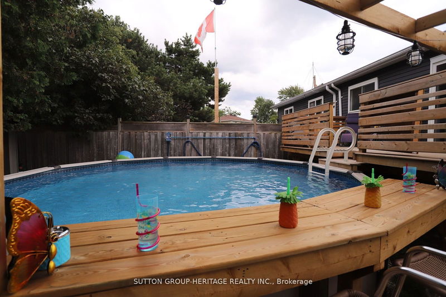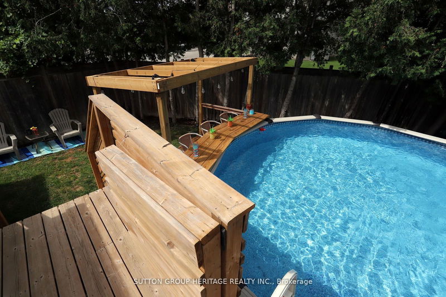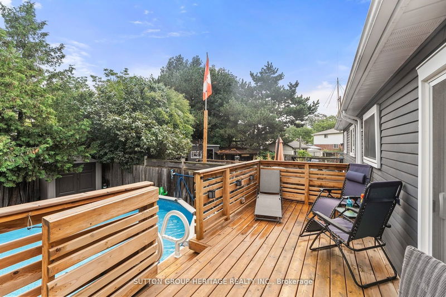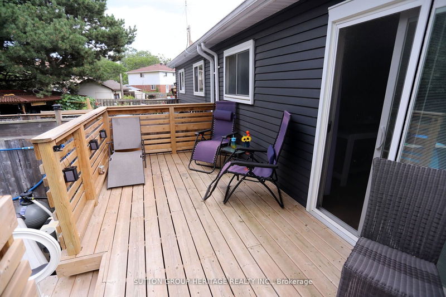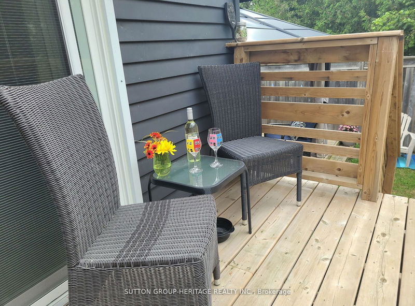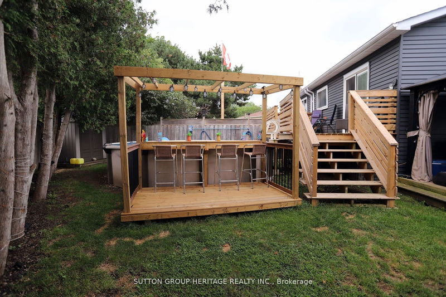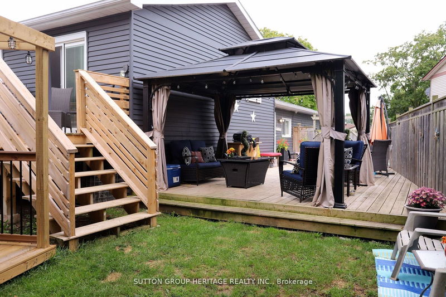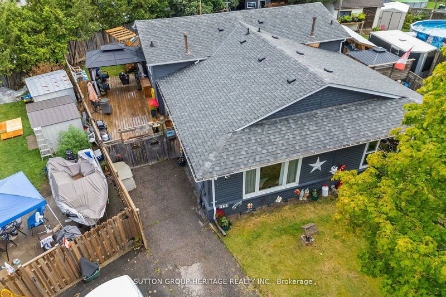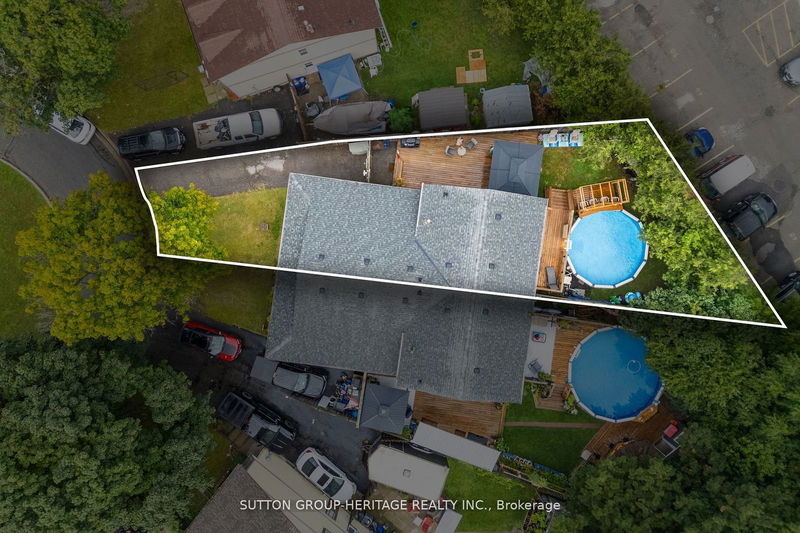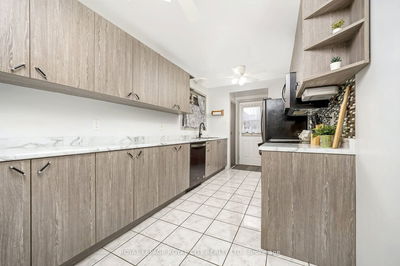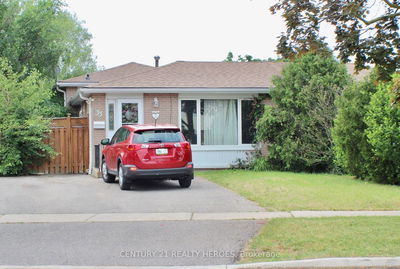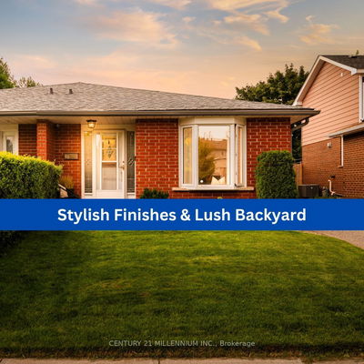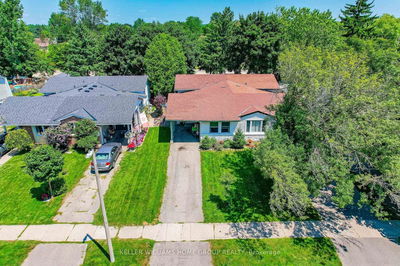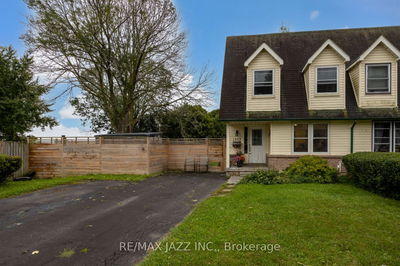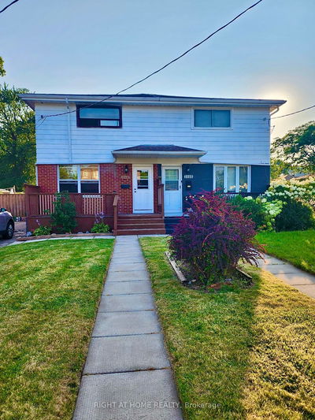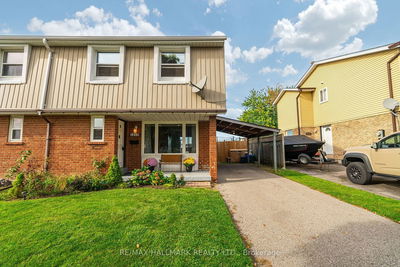This one will excite you! Updated home in " Court Location". Gorgeous, Newer open concept Kit. With Stainless Steel Appliances, Breakfast Bar, Lazy Susan, & 2 Pantries. Newer Vinyl Floor Throughout Main Floor. Open Concept Living/Dining Room With Pot Lights & Large Picture Window. Walkout From The Primary Bdrm.To your Deck & Pool With Swim Up Bar. Beautiful Backyard O-a-s-i-s. Perfect for outdoor gatherings & pool lounging on those hot Summer days. 4Pc Bath (2Yrs) With Soaker Tub, New Vanity And Ceramic Floor. Newer Front Picture Window. Front Door And Screen (3Yrs). Brand New Doors In Lower Level. Rec Room Currently Used As A 4th Bdrm. with Above Grade Window. 2Pc Bath And Laundry Room. Huge Crawlspace Too. Note: Fully Fenced In Yard With an extra Large Newer Deck, just perfect for social get togethers. Roof (Approx 2Yrs). Pool (3Yrs). New Gas Line For BBQ. Private Drive.
Property Features
- Date Listed: Tuesday, October 01, 2024
- City: Oshawa
- Neighborhood: Lakeview
- Major Intersection: Oxford/Wentworth
- Full Address: 366 Calvert Court, Oshawa, L1J 6X7, Ontario, Canada
- Living Room: Open Concept, Pot Lights
- Kitchen: Centre Island, Stainless Steel Appl, Breakfast Bar
- Listing Brokerage: Sutton Group-Heritage Realty Inc. - Disclaimer: The information contained in this listing has not been verified by Sutton Group-Heritage Realty Inc. and should be verified by the buyer.


