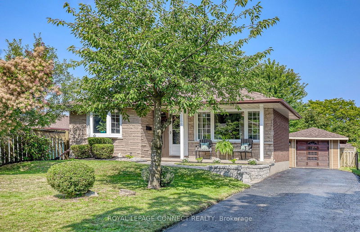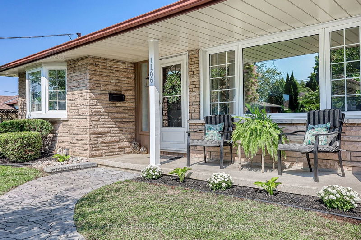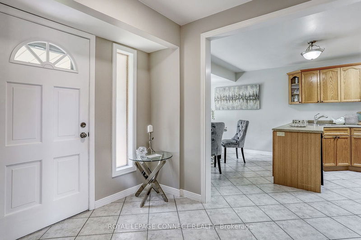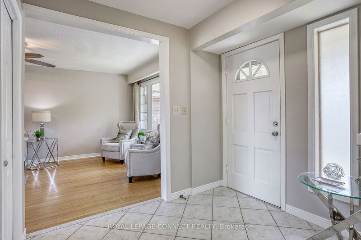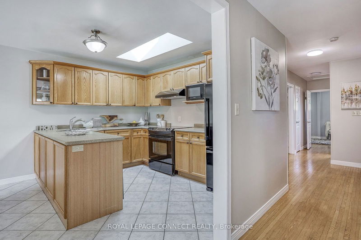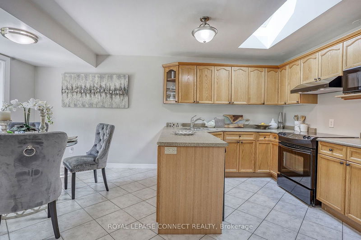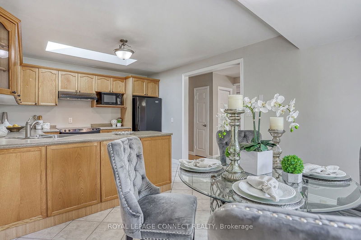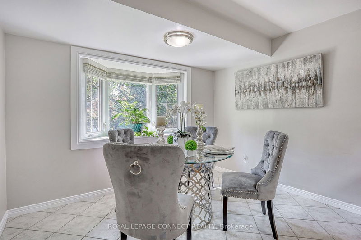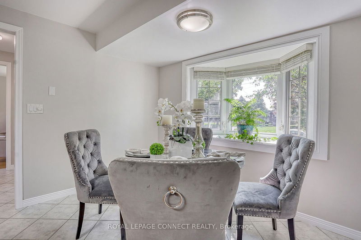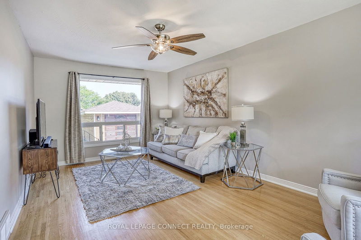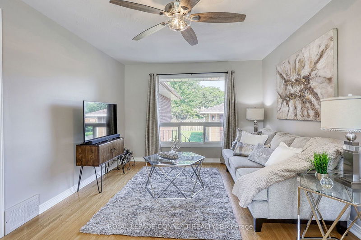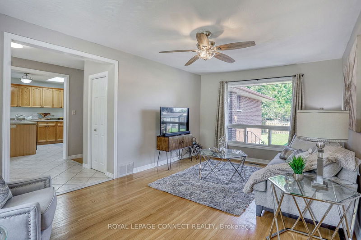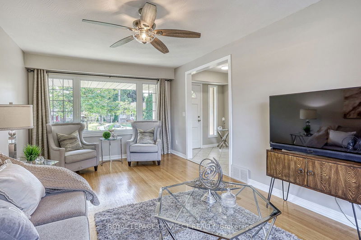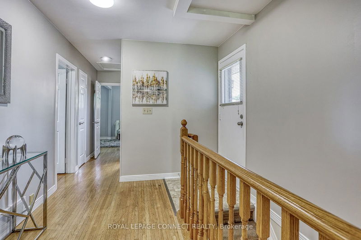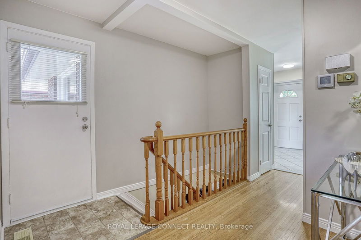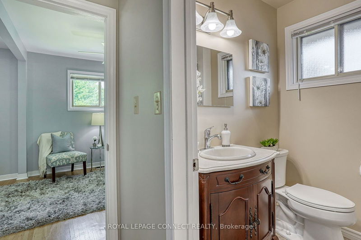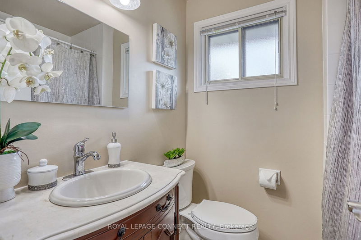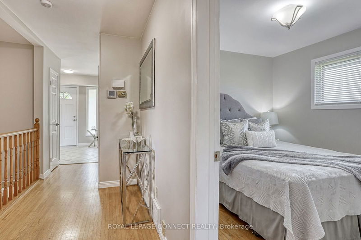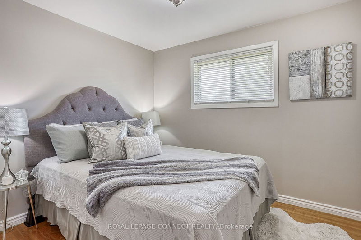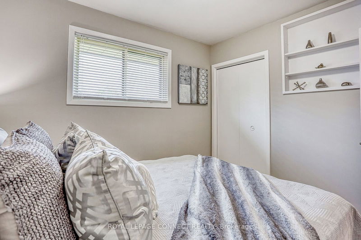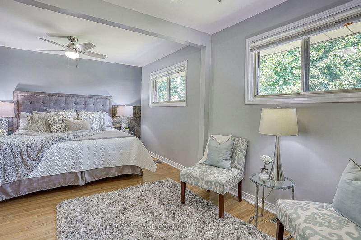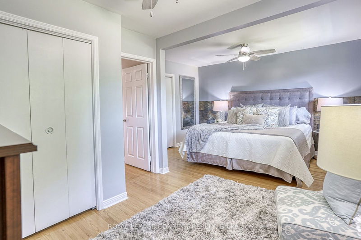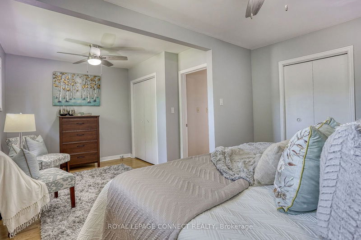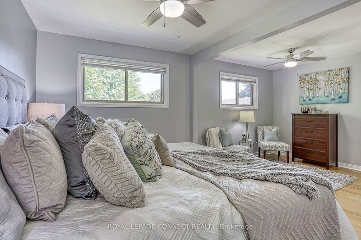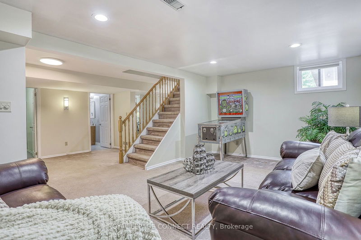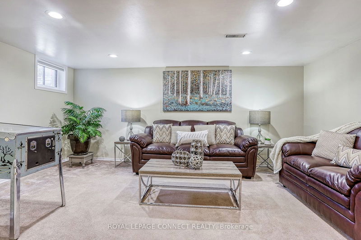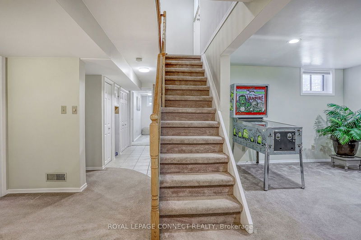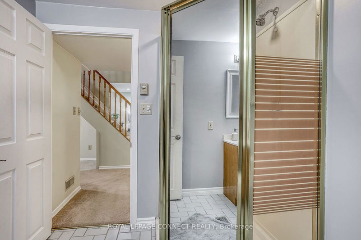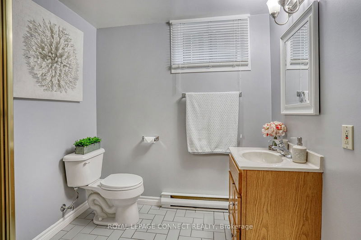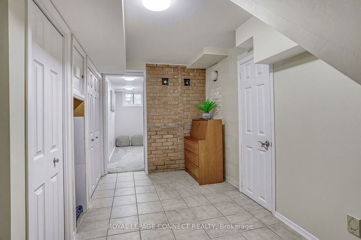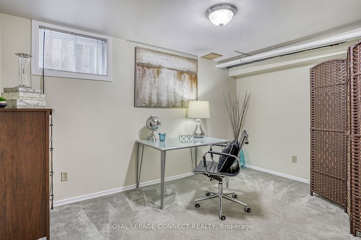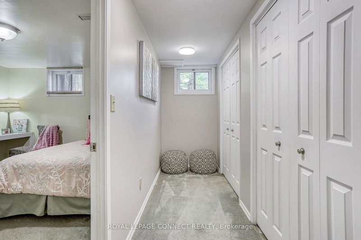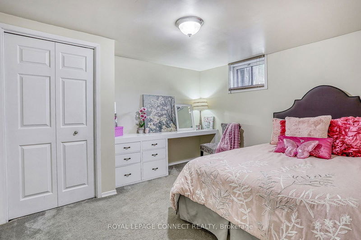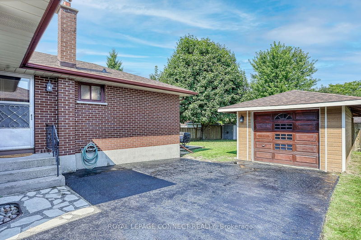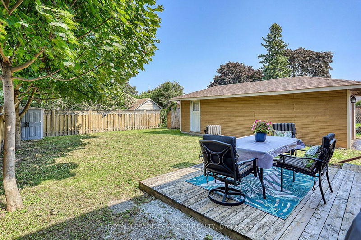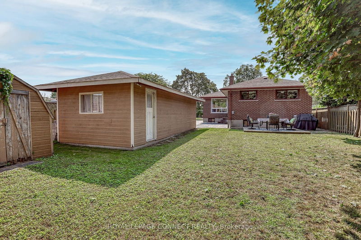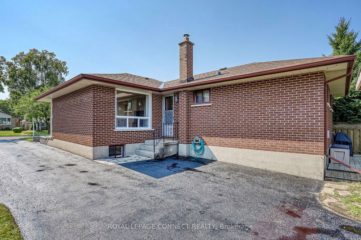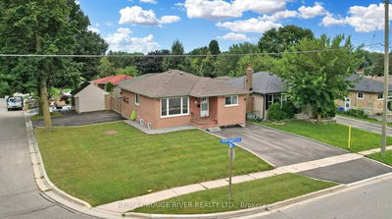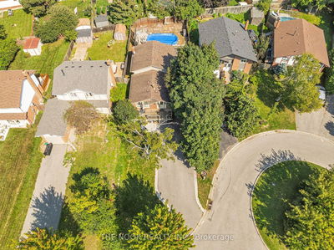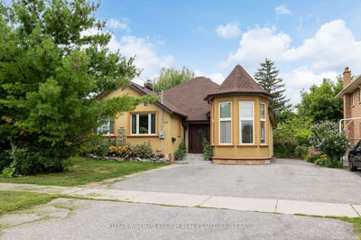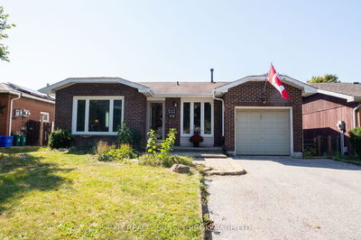Main floor den/3rd bedroom is currently open to the Primary. This charming bungalow is located in a peaceful & quiet neighbourhood perfect for those looking to downsize or investors. The property features a cosy interior with a spacious living room, an updated kitchen, an open concept dining room and two bedrooms +(den). The home was originally a 3 bedroom and offers the buyer the flexibility to customize the space. Downstairs offers even more space and versatility with a finished basement that includes 1 bedroom, an office, a 3 Piece WR, laundry room, and media/tv room. Lots of storage throughout. The property has so much value & functionality including a huge backyard, deck, front porch, extended driveway, side-door access & over-sized detached garage w/hydro perfect for the hobbyist or workshop. The home is freshly painted, sunny and bright with tons of natural sunlight.
Property Features
- Date Listed: Friday, September 27, 2024
- Virtual Tour: View Virtual Tour for 1166 Ridgecrest Avenue
- City: Oshawa
- Neighborhood: Donevan
- Full Address: 1166 Ridgecrest Avenue, Oshawa, L1H 1V4, Ontario, Canada
- Living Room: Hardwood Floor, Ceiling Fan, O/Looks Frontyard
- Kitchen: Ceramic Floor, Skylight, Updated
- Listing Brokerage: Royal Lepage Connect Realty - Disclaimer: The information contained in this listing has not been verified by Royal Lepage Connect Realty and should be verified by the buyer.

