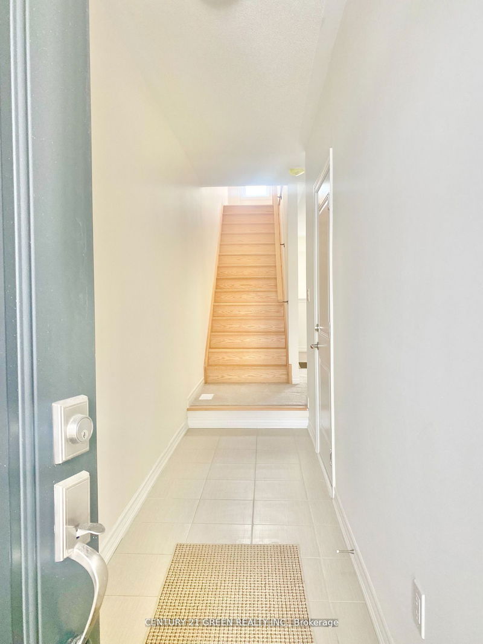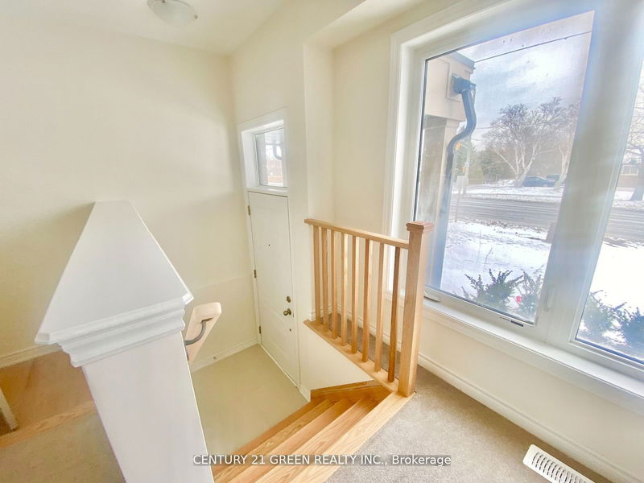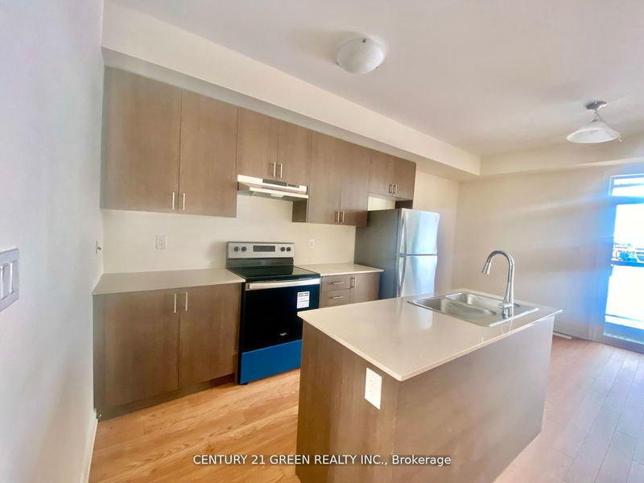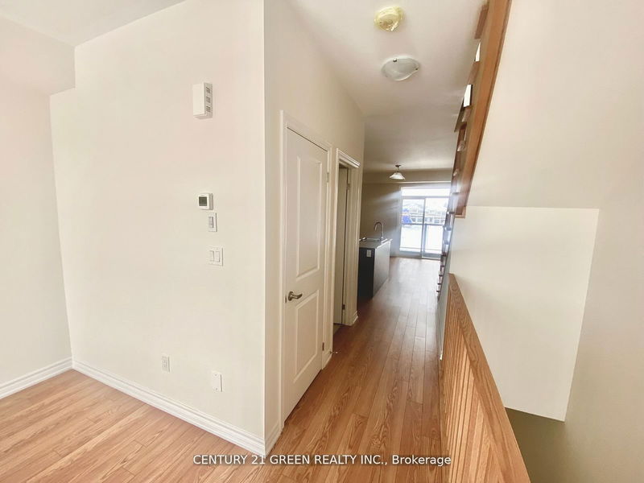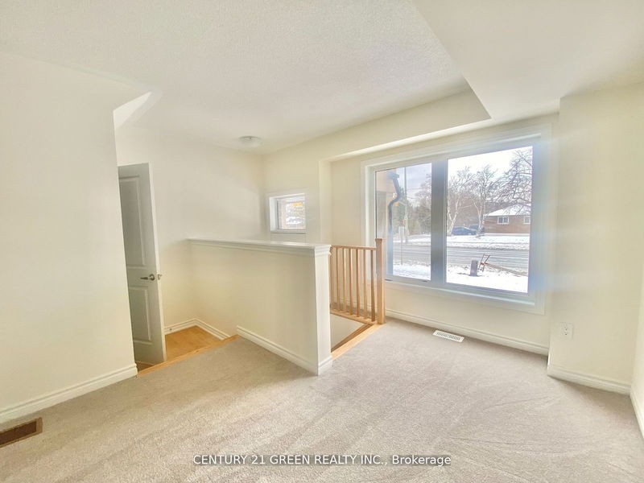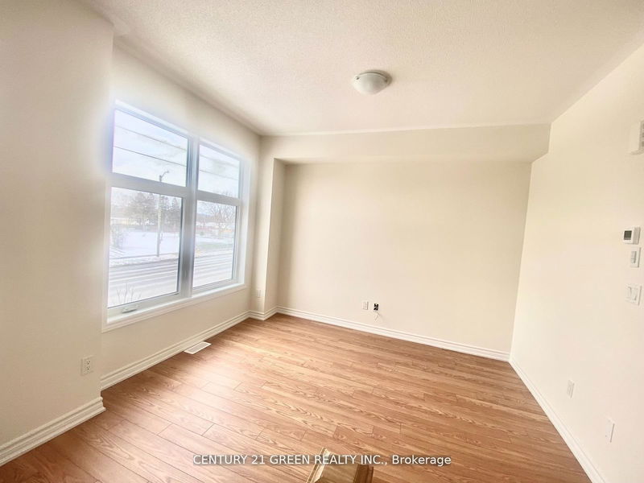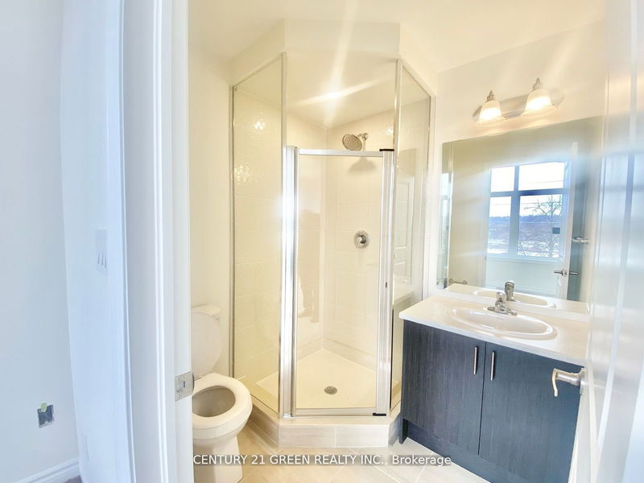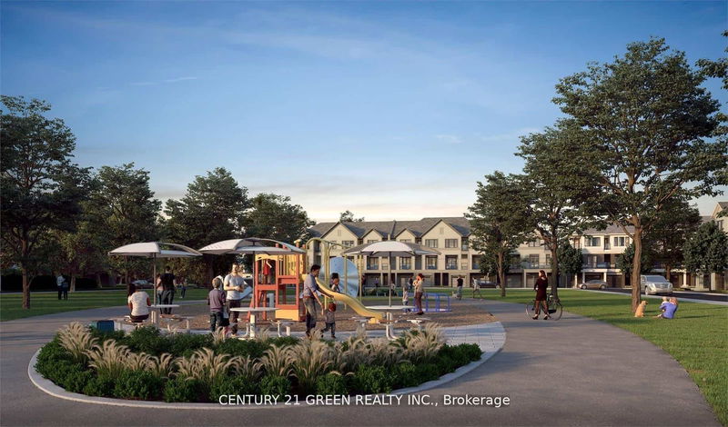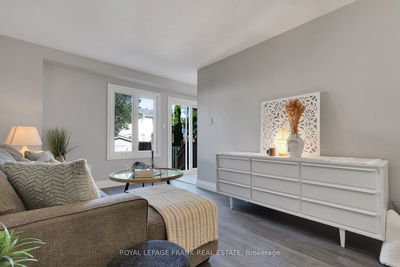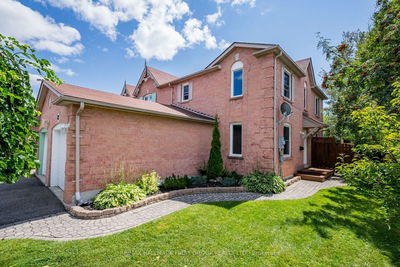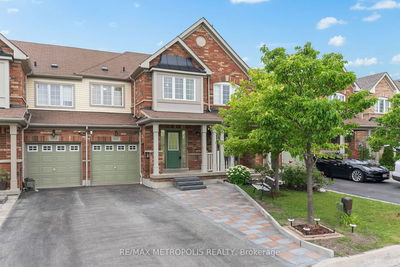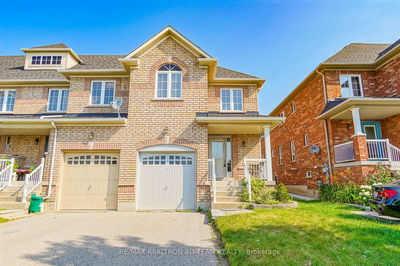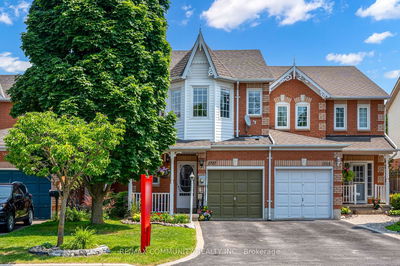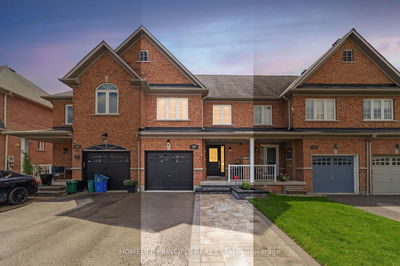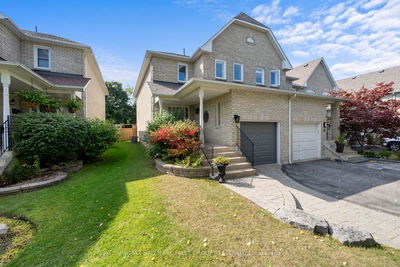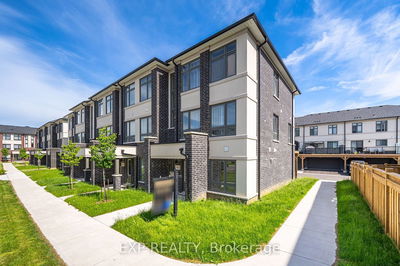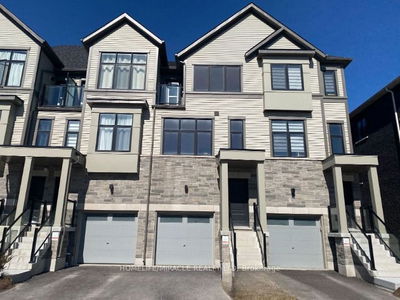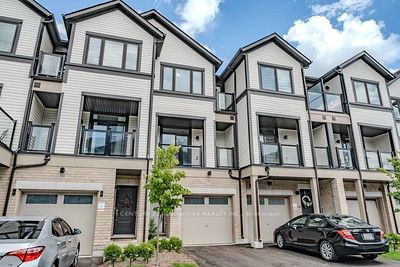This newly built, freehold townhome offers approximately 2,000 sqft across three levels, featuring 3 bedrooms and 3 bathrooms. On the first floor, you'll find access to the garage, a laundry room, a closet, and a spacious family room with a large window, which could be converted into a potential 4th bedroom. The home has a double-door entry, allowing access from the front and back. The second floor boasts an expansive great room with a 9-foot flat ceiling, a modern kitchen with ample space, and a walkout balcony. Upstairs are 3 well-appointed bedrooms, including a primary suite with an Ensuite bathroom, a closet, and a large window. The second bedroom features a closet and a large window, while the third bedroom offers the bonus of a private balcony. The property also comes with a warranty. Conveniently located near major highways, parks, major stores, and universities, this home is perfect for those seeking comfort and accessibility.
Property Features
- Date Listed: Friday, September 27, 2024
- City: Oshawa
- Neighborhood: Donevan
- Major Intersection: Taylor Ave & Harmony Rd
- Family Room: Broadloom, Large Window
- Kitchen: Laminate, Quartz Counter
- Living Room: Laminate, Large Window, East View
- Listing Brokerage: Century 21 Green Realty Inc. - Disclaimer: The information contained in this listing has not been verified by Century 21 Green Realty Inc. and should be verified by the buyer.


