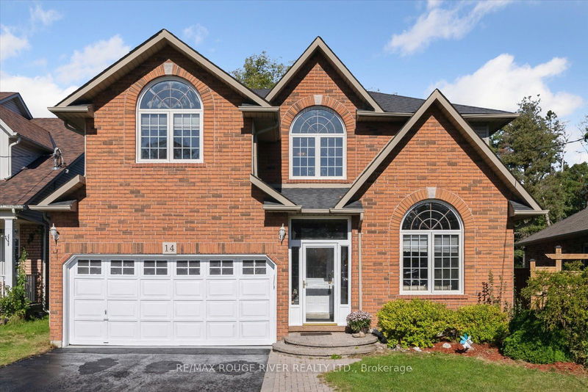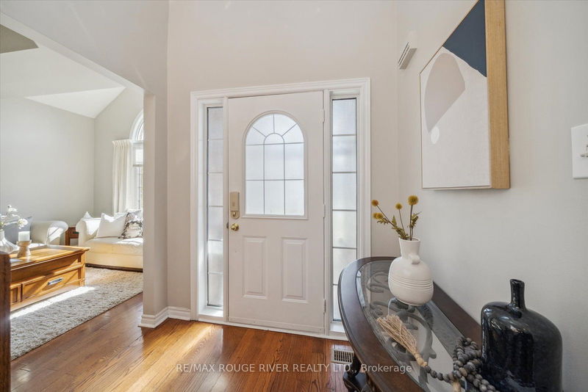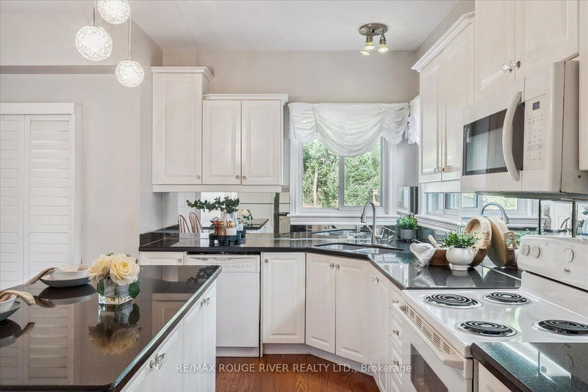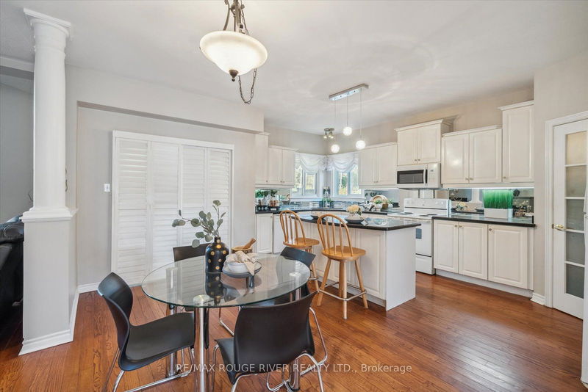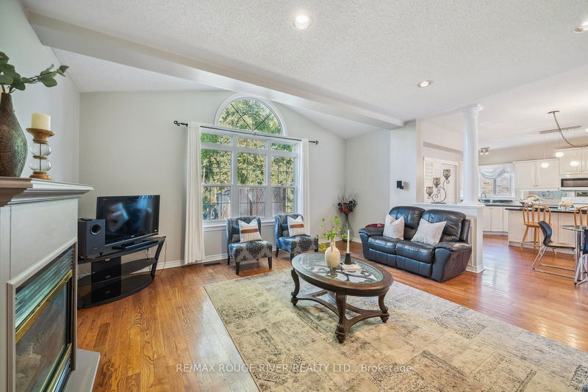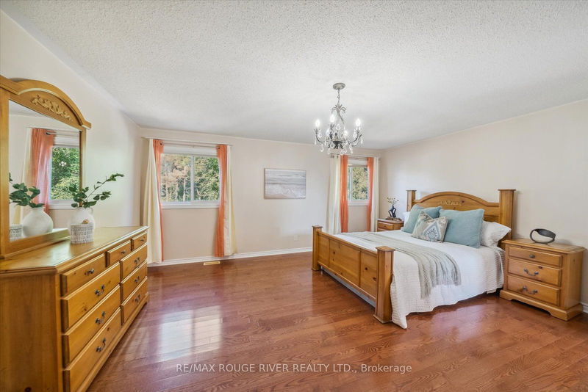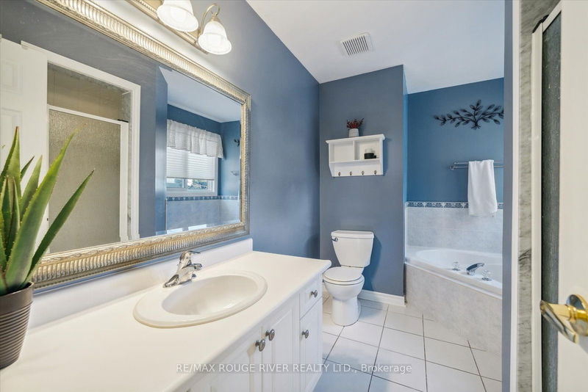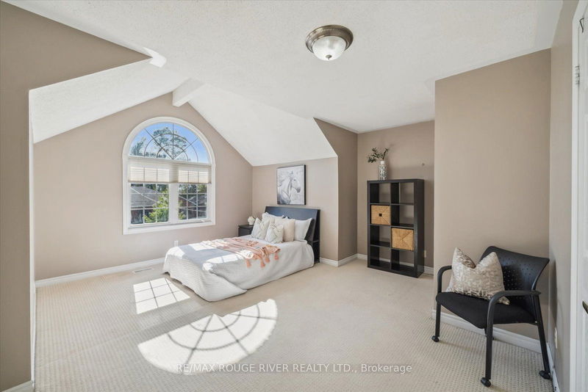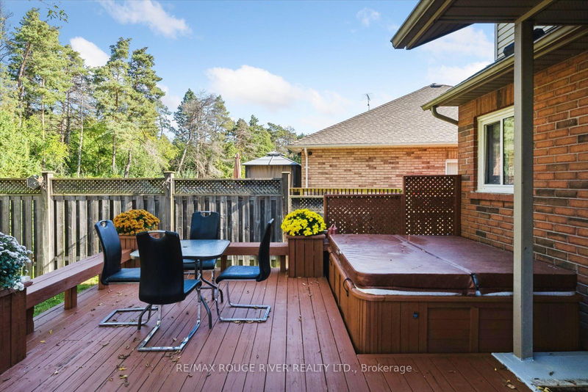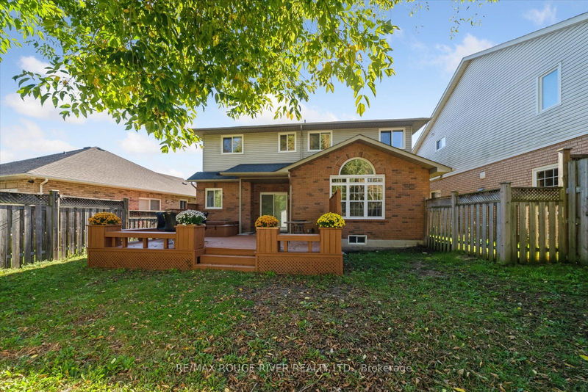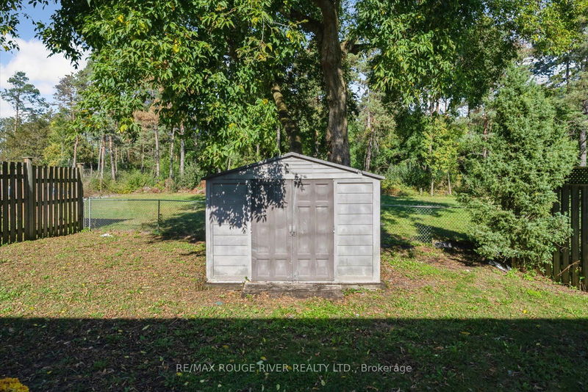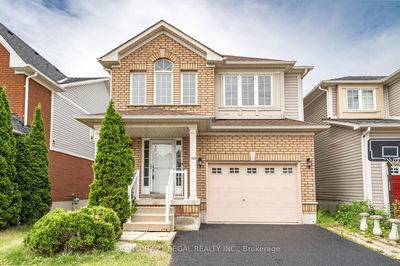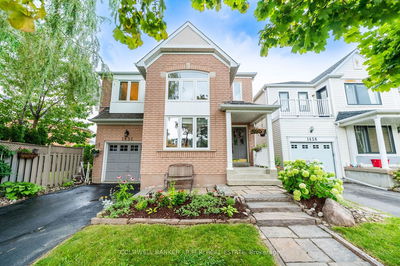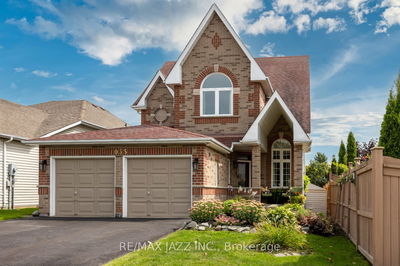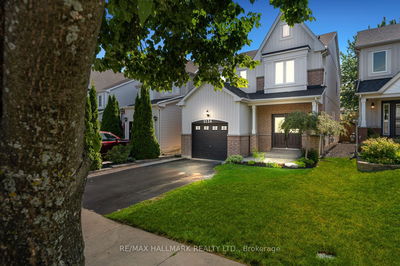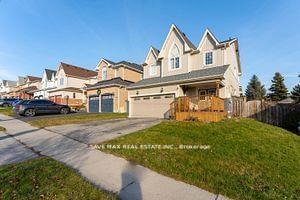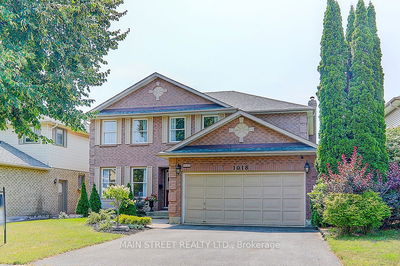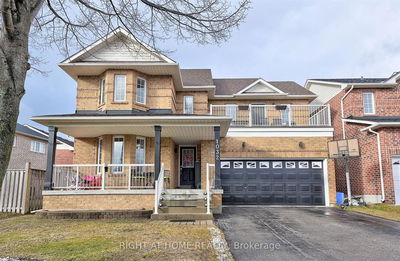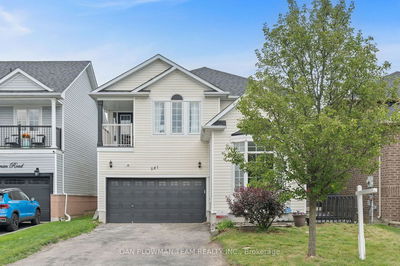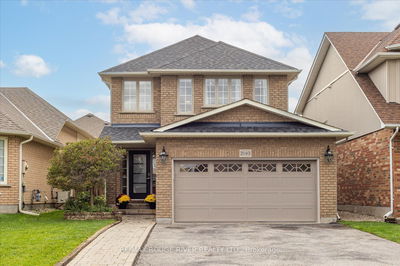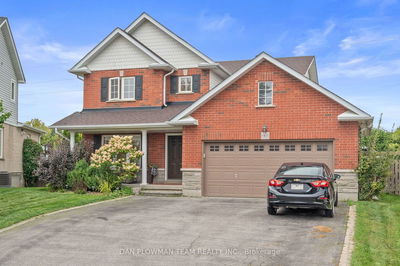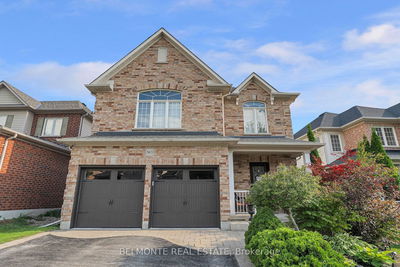Gorgeous Family Home In A Quite And Desirable North Oshawa Neighbourhood With No Neighbours Behind!As You Enter, You'll Be Captivated By The Gleaming Hardwood Floors That Flow Throughout And Leading You Into A Huge Family Room. The Combined Living And Dining Area Is Ideal For Entertaining. Family Size Kitchen Boasts Granite Countertop, Mirrored Backsplash And Breakfast Area With Walkout To A Beautiful Deck Featuring Buit In Benches And Built In Planter Boxes Perfect For Entertaining & Family Gatherings. Venture Upstairs To Find Four Spacious Bedrooms With Natural Light And Closets. The Primary Bedroom Features 4-Piece Ensuite And Walk In Closet For Your Comfort And Convenience. Proximity To Plazas, Parks, Schools, Durham College, Ontario Tech University, And Hwy 401 & 407. This Home Offers Not Only Beauty And Comfort But Also Exceptional Accessibility. Seize The Opportunity To Make This Dream Home Yours!
Property Features
- Date Listed: Monday, September 30, 2024
- Virtual Tour: View Virtual Tour for 14 Selleck Lane
- City: Oshawa
- Neighborhood: Samac
- Major Intersection: Conlin Rd & Simcoe St.
- Full Address: 14 Selleck Lane, Oshawa, L1G 3Y3, Ontario, Canada
- Living Room: Hardwood Floor, Combined W/Dining, Window
- Family Room: Hardwood Floor, Fireplace, Pot Lights
- Kitchen: Hardwood Floor, Granite Counter, W/O To Deck
- Listing Brokerage: Re/Max Rouge River Realty Ltd. - Disclaimer: The information contained in this listing has not been verified by Re/Max Rouge River Realty Ltd. and should be verified by the buyer.

