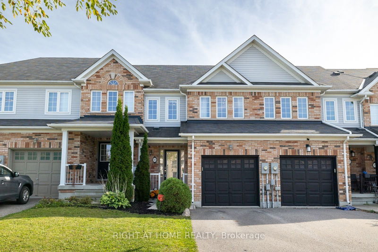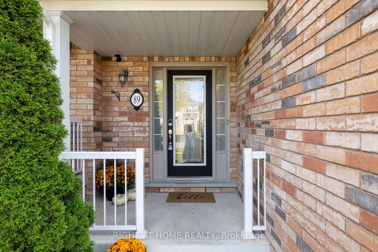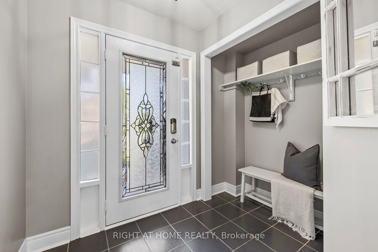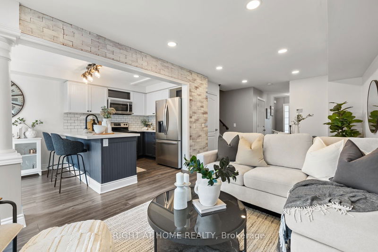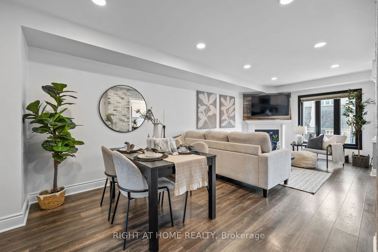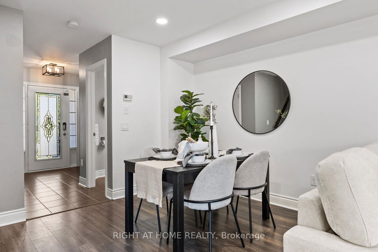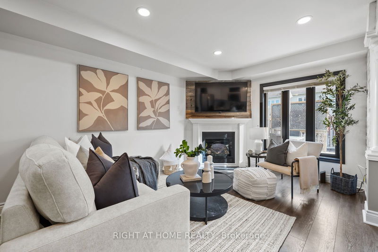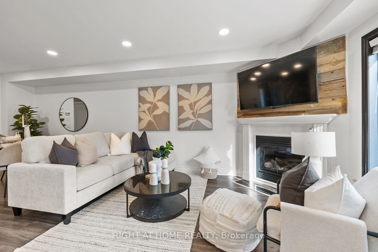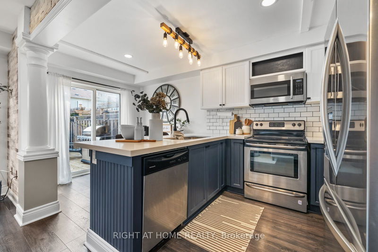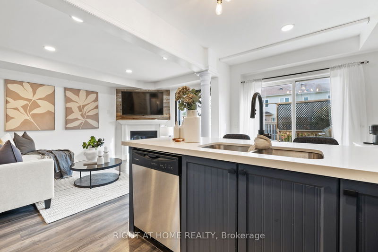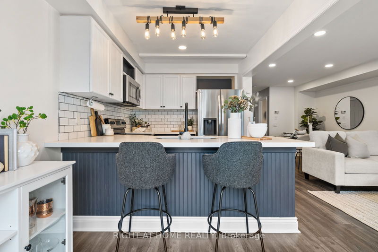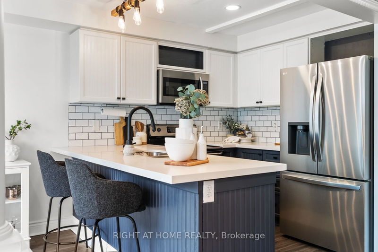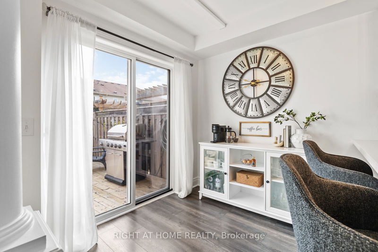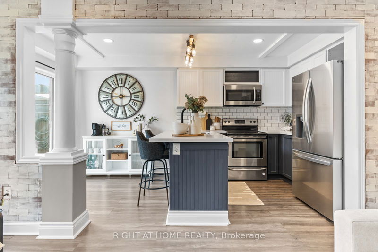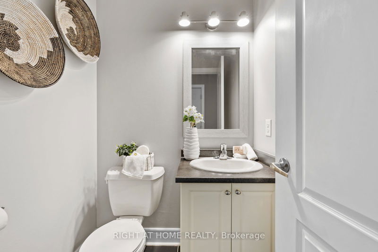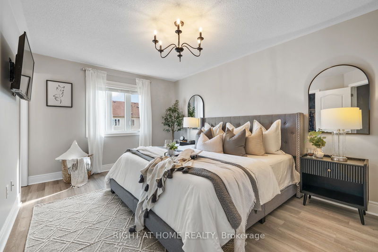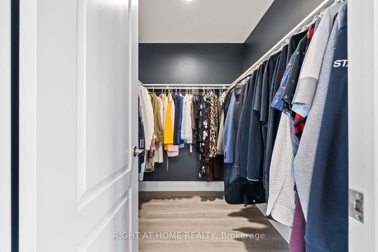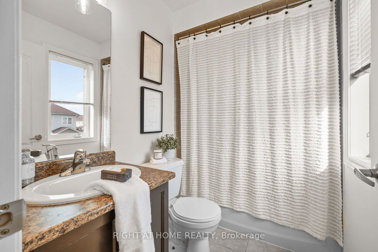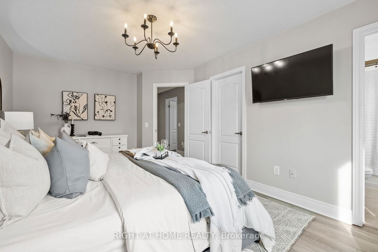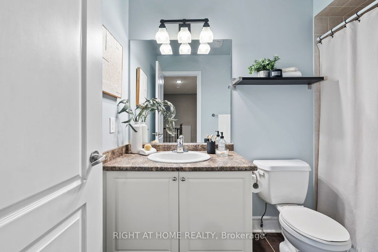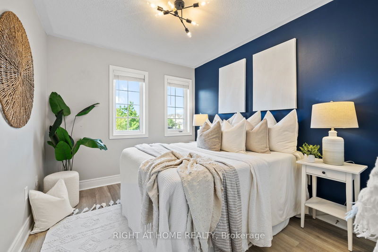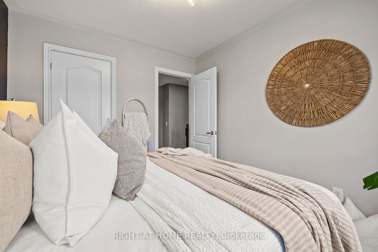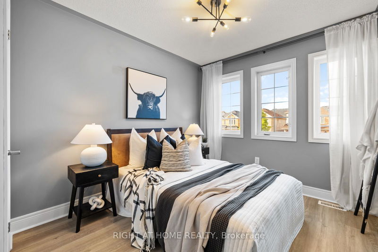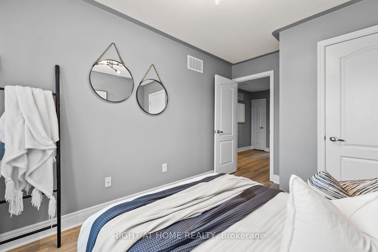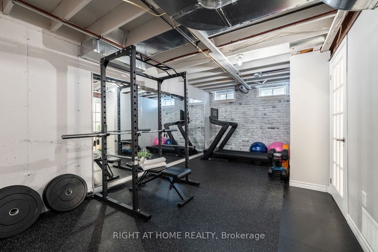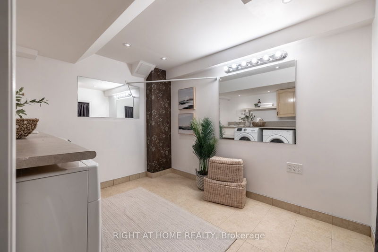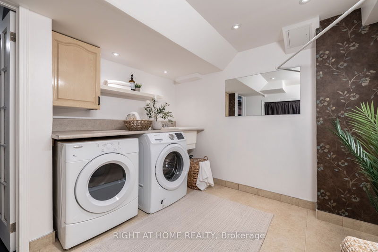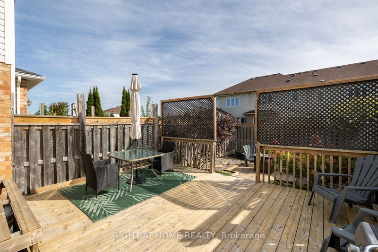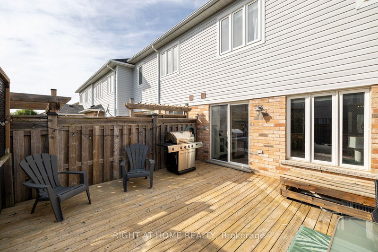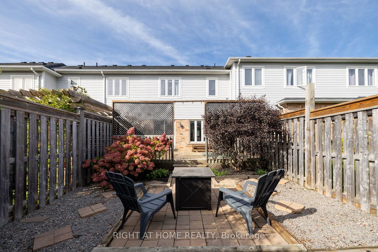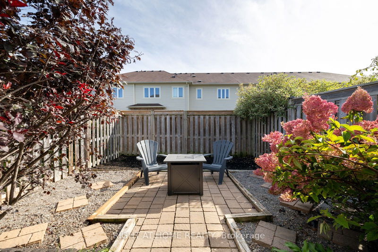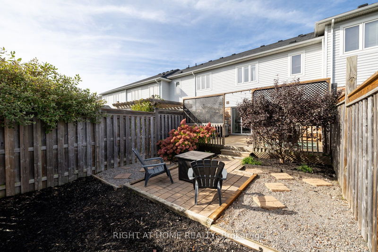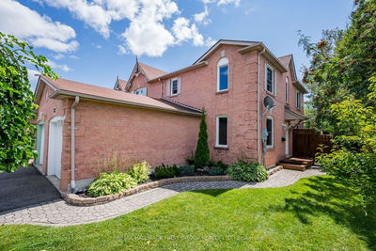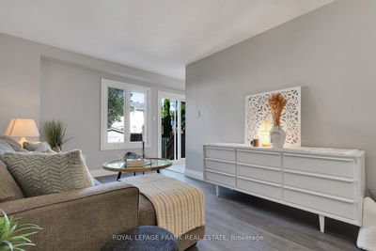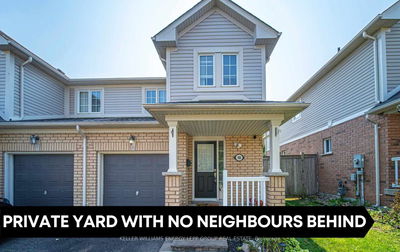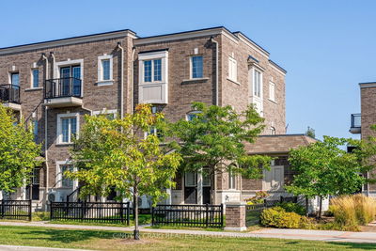Step into this fully renovated, modern 3-bedroom, 3-bathroom townhouse, where style and function meet. The open-concept kitchen and living area showcase unique exposed brick wall aesthetics, creating a striking focal point. Recent updates include new flooring on the second floor (2023), fresh paint (2024), new light fixtures (2024), and upgraded pot lights (2023). The sleek kitchen features a brand-new LG fridge (2024).Upstairs, the oversized primary bedroom boasts a spacious walk-in closet and a 4-piece ensuite. All bedrooms are generously sized, with plenty of natural light. The bright and airy laundry room adds convenience and charm. Outside, enjoy a private backyard retreat with a large deck, privacy screen, and space for both gardening and entertaining. A newly installed home gym (2023) with commercial-grade mirrors completes the home. Fresh landscaping adds to the curb appeal, while the location can't be beat, just minutes from the 401 and walking distance to schools, parks, and community centers. Don't miss out on this beautiful move-in-ready home, it wont last long!
Property Features
- Date Listed: Monday, September 30, 2024
- Virtual Tour: View Virtual Tour for 89 Dewell Crescent
- City: Clarington
- Neighborhood: Courtice
- Full Address: 89 Dewell Crescent, Clarington, L1E 0B8, Ontario, Canada
- Kitchen: Modern Kitchen, W/O To Deck, Open Concept
- Living Room: Open Concept, Pot Lights, Fireplace
- Listing Brokerage: Right At Home Realty - Disclaimer: The information contained in this listing has not been verified by Right At Home Realty and should be verified by the buyer.

