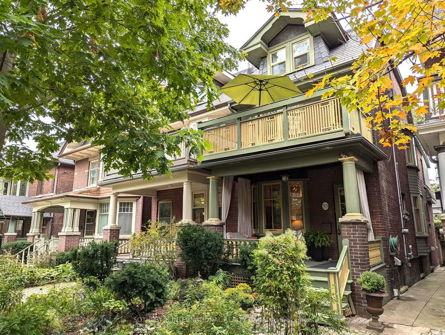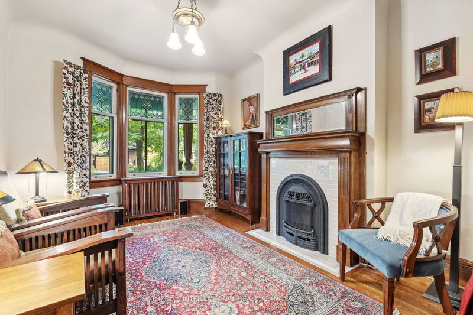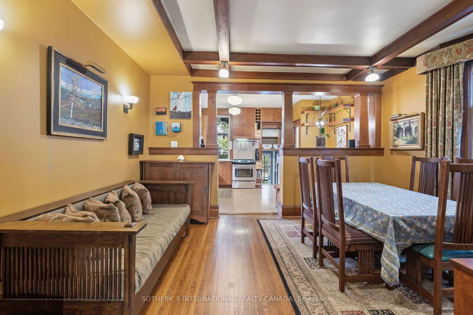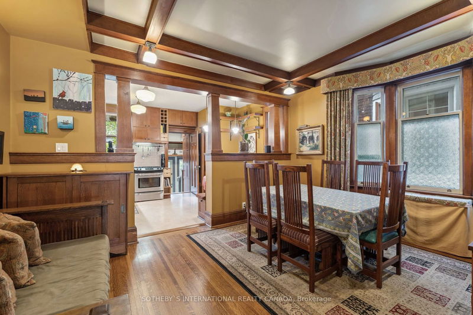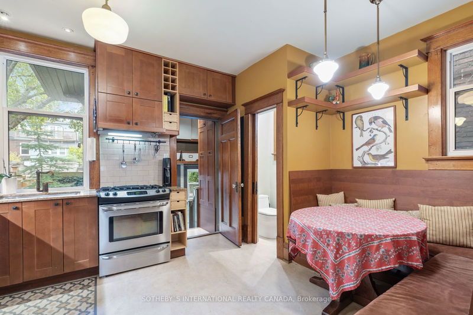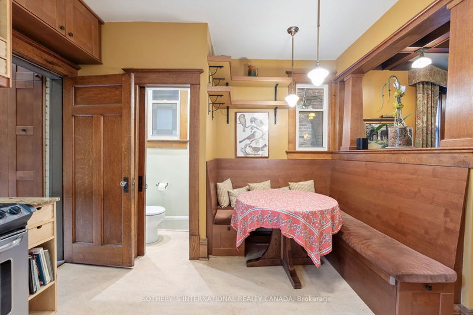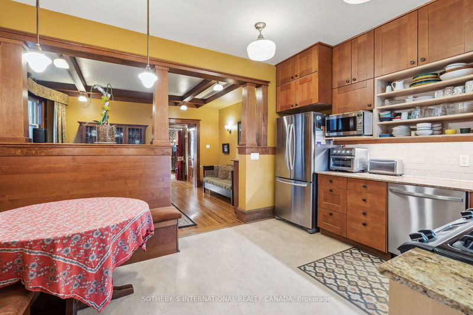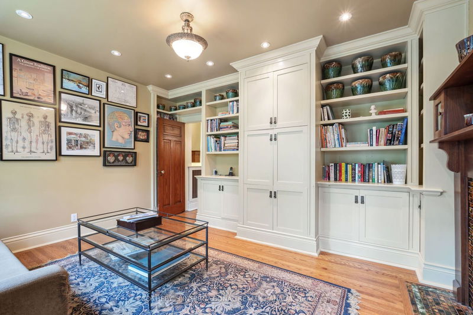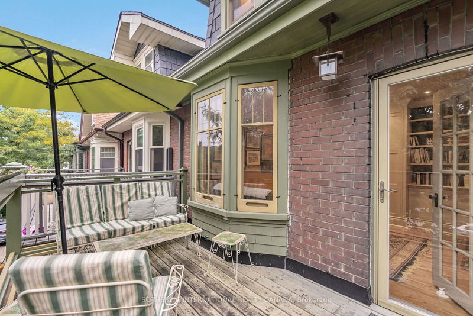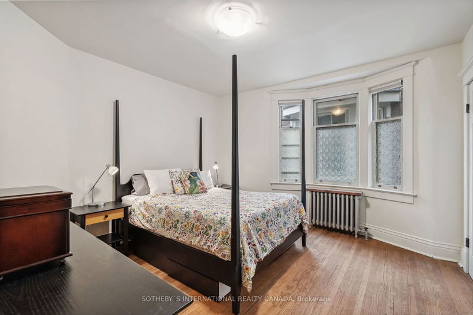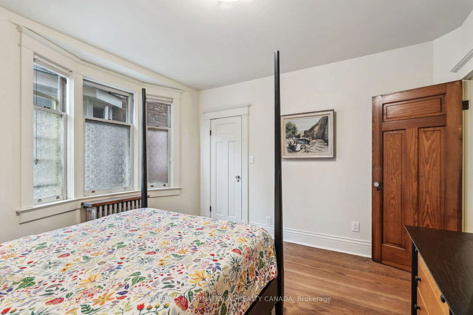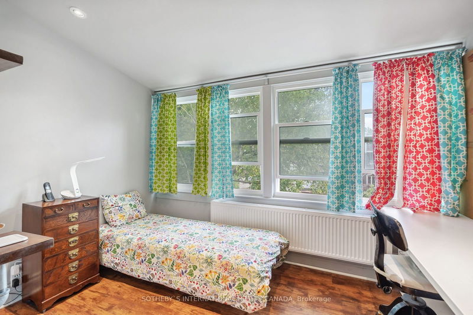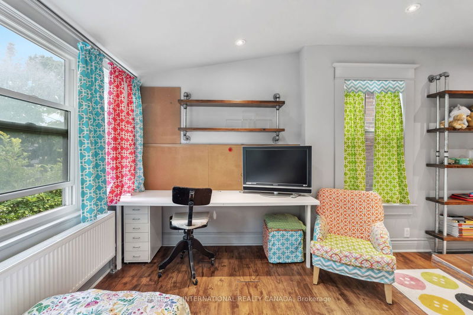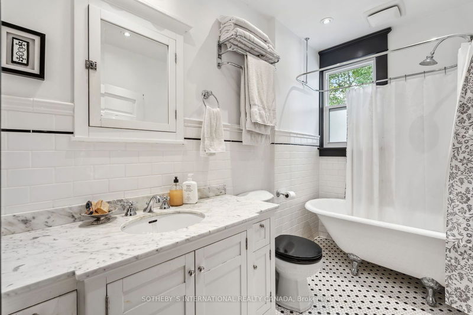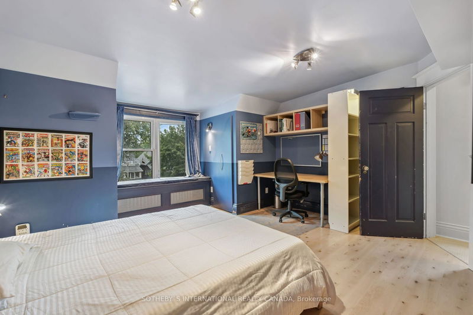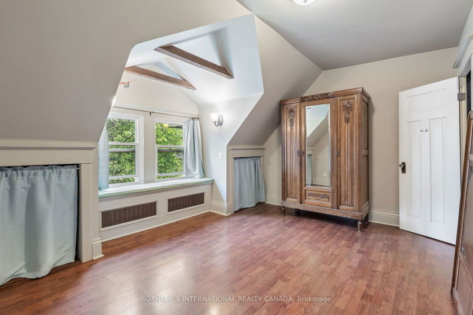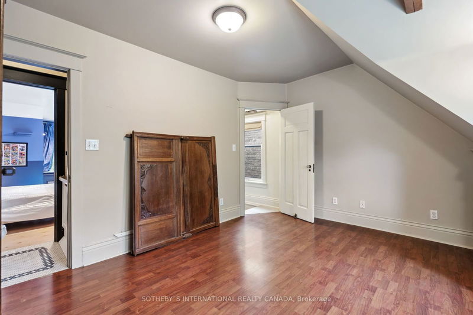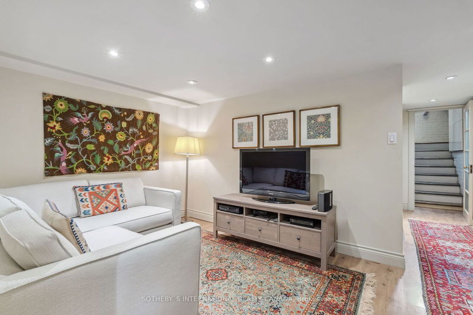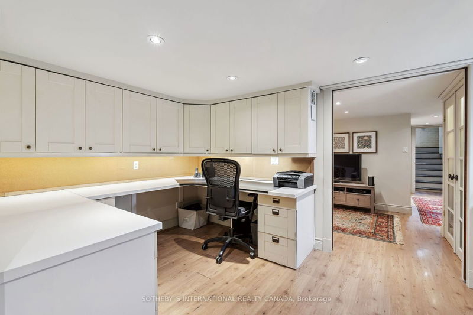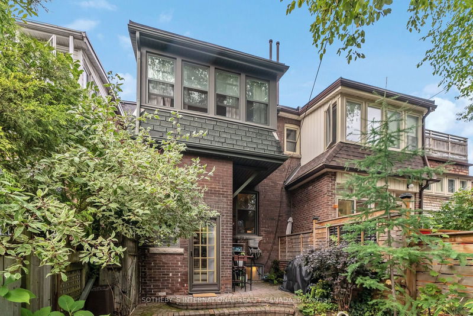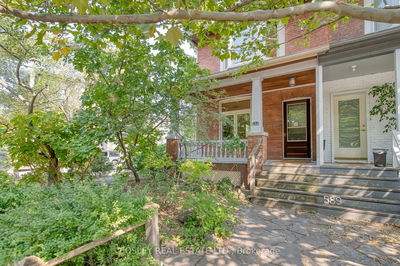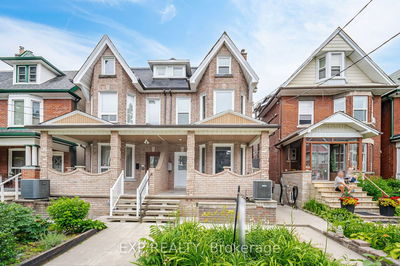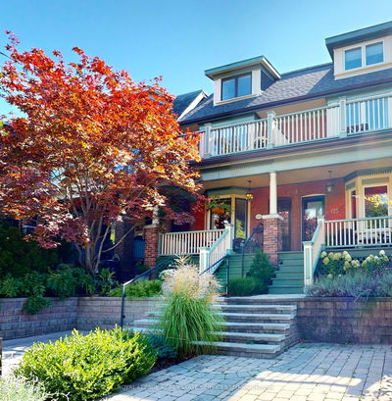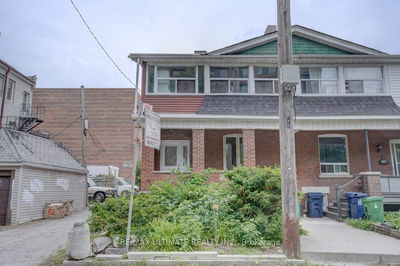Top-ranked Jackman School district! This 2114 sq ft (+767 additional square feet in the finished lower level) Edwardian home brims with historic allure & updates that are sympathetic to the period. 2.5 stories of beautiful space - there is plenty of room for everyone. It's the perfect blend of charm and convenience. Original architectural details, including cross beamed ceiling in the dining room, refinished hardwood floors, pocket doors and leaded glass windows, transport you to a bygone era. Walk into the front door and hallway and you will fall in love. Read a book in the cozy living room with its period fireplace. The wall between the kitchen and the dining room has been opened so that everyone is part of the action. Updated cook's dream kitchen with granite counters and stainless-steel appliances even has its own built-in banquette breakfast area. Handy main floor powder room. Upstairs, on the second floor is the fantastic family room with an abundance of built-in cabinetry. It walks out to a rooftop deck. This gorgeous room could easily be used as a 5th bedroom. A flight up on the third floor offers two more bedrooms, both with wonderfully high ceiling height, and a shared two-piece powder room. Now down to the lower level where you can find terrific flex space. Are you working from home 2-3 days a week? The home office has three work centres, an abundance of cabinetry, so your commute is a breeze. The lower level also has a TV room and a beautifully renovated 3-piece bathroom with black and white tiles, not to mention the laundry room and workshop space. The property has been professionally landscaped and offers a clever bicycle / storage area and open carport at the back for one car parking. And you will love the streetscape with its majestic trees and boulevards. Get ready to fall in love! Talk about location and walkability! A 10-min stroll to either Broadview or Chester subway. Equally close are the Big Carrot and dozens of cafes, restaurants and shops
Property Features
- Date Listed: Monday, September 30, 2024
- City: Toronto
- Neighborhood: Playter Estates-Danforth
- Major Intersection: Broadview & Danforth
- Living Room: Gas Fireplace, Hardwood Floor, Bay Window
- Kitchen: Eat-In Kitchen, Granite Counter, 2 Pc Bath
- Family Room: Hardwood Floor, B/I Bookcase, W/O To Deck
- Listing Brokerage: Sotheby`S International Realty Canada - Disclaimer: The information contained in this listing has not been verified by Sotheby`S International Realty Canada and should be verified by the buyer.

