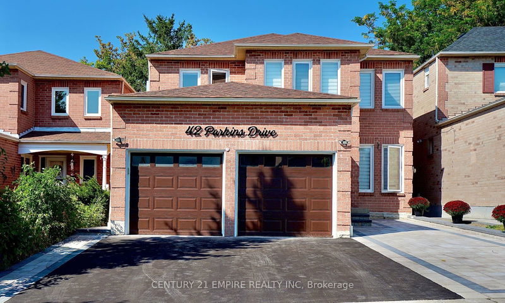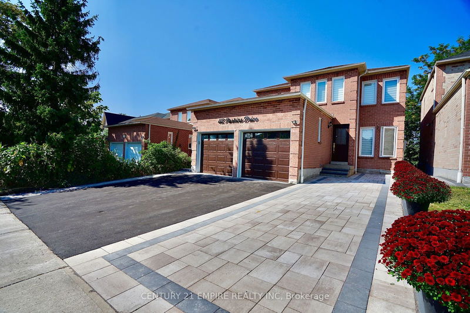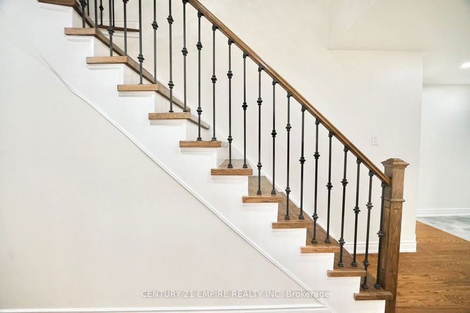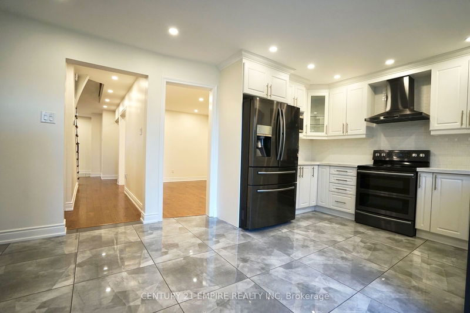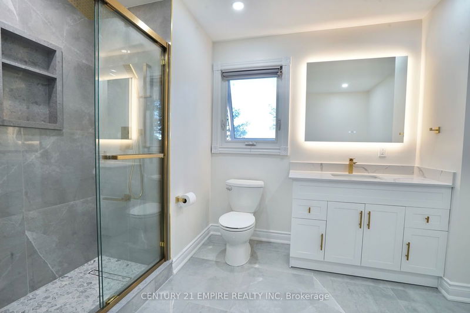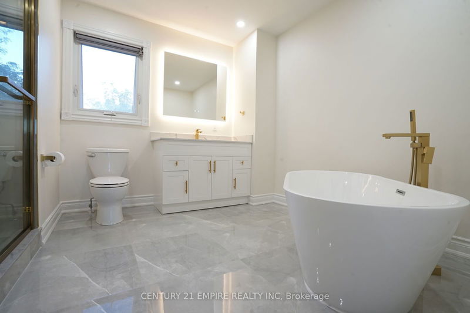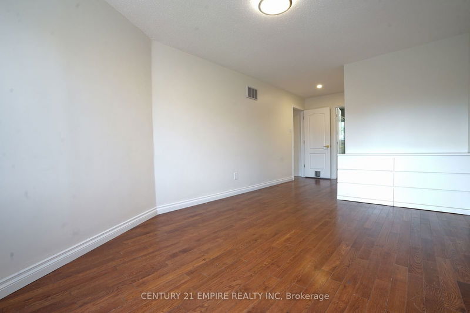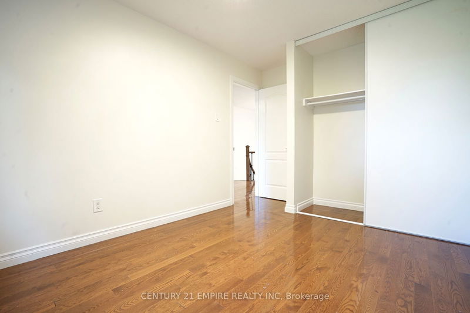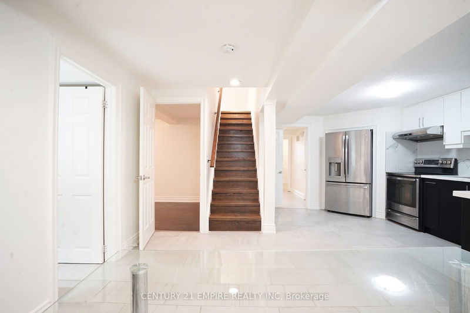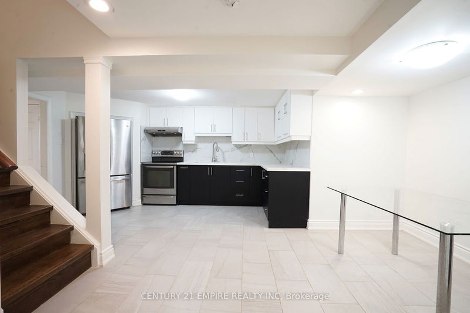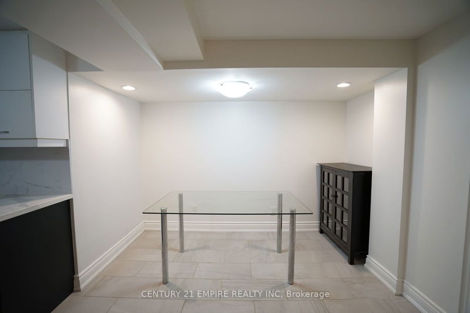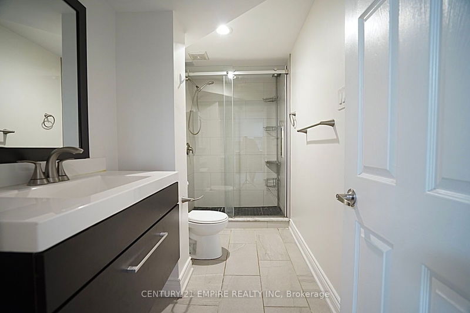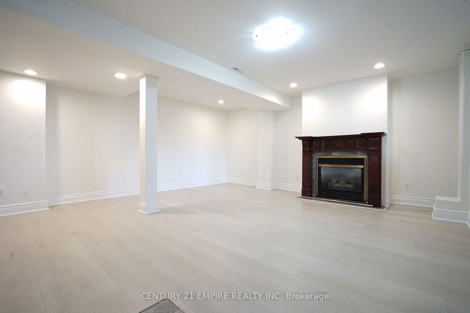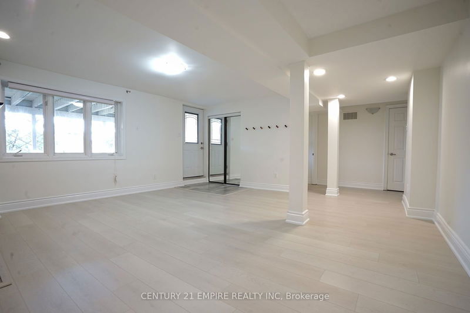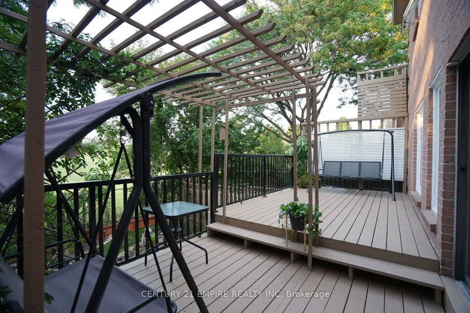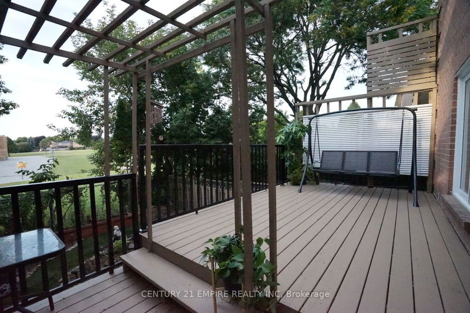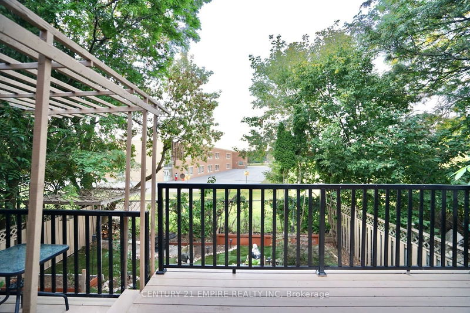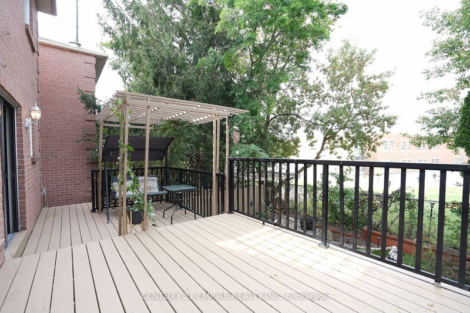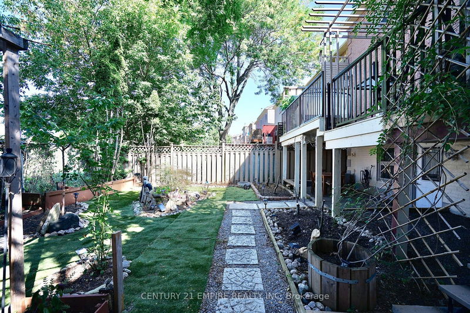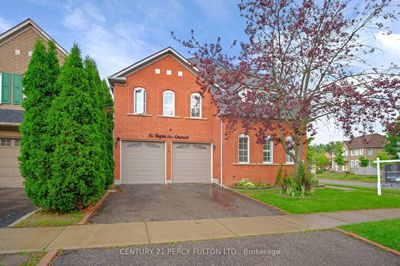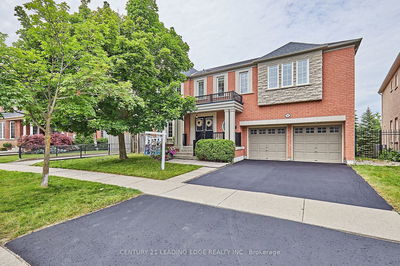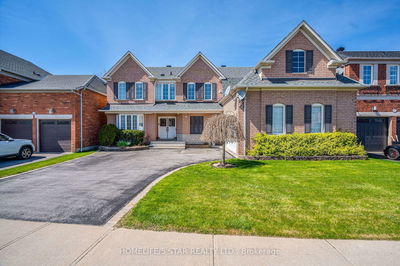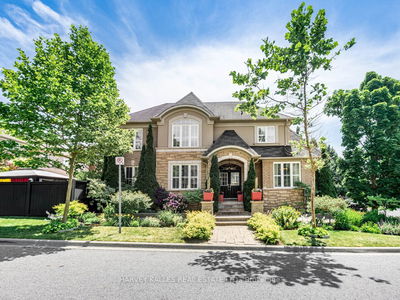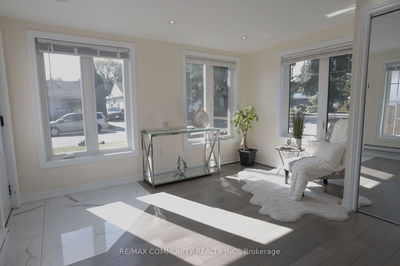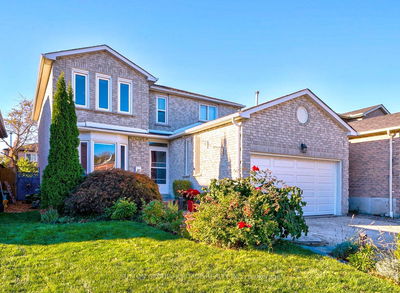This meticulously maintained home offers an excellent opportunity for a variety of buyers. The fully finished walkout basement includes a second kitchen, a cozy fireplace, and its own washer and dryer, making it an ideal setup for extended family living, or a private guest suite. The home also boasts two additional dens upstairs, which offer the versatility to be used as extra bedrooms, home offices, or even hobby rooms providing plenty of options. Situated in a highly desirable and well-established neighborhood, the property is conveniently located close to schools, parks, and essential amenities, making it an attractive choice for families.
Property Features
- Date Listed: Monday, September 30, 2024
- City: Ajax
- Neighborhood: Central
- Major Intersection: Westney/Magill
- Full Address: 42 Parkins Drive, Ajax, L1T 3L2, Ontario, Canada
- Living Room: Ground
- Family Room: Ground
- Kitchen: Ground
- Living Room: Bsmt
- Listing Brokerage: Century 21 Empire Realty Inc - Disclaimer: The information contained in this listing has not been verified by Century 21 Empire Realty Inc and should be verified by the buyer.

