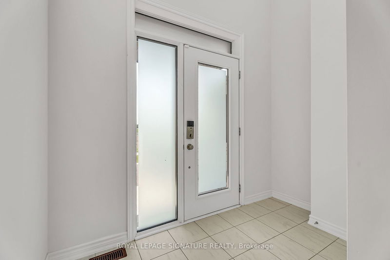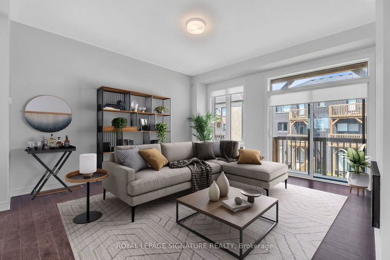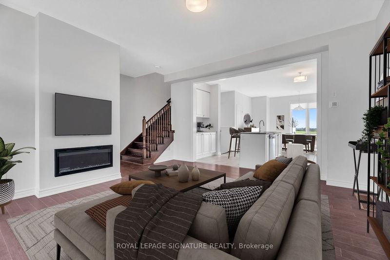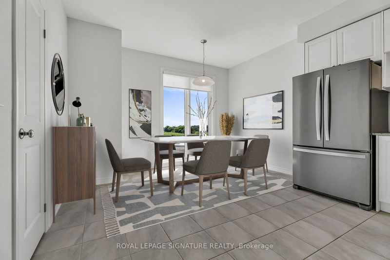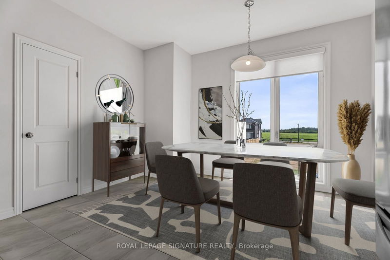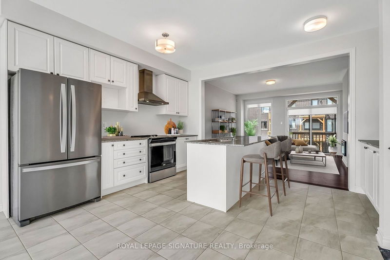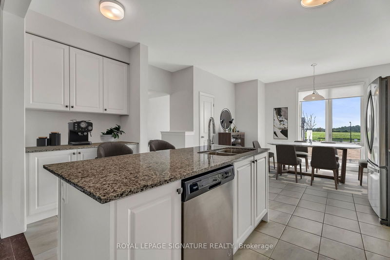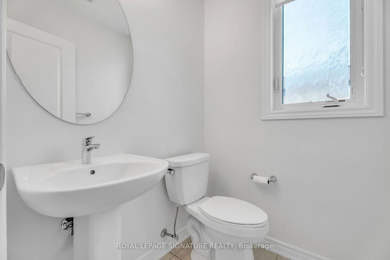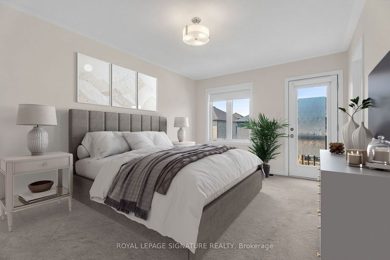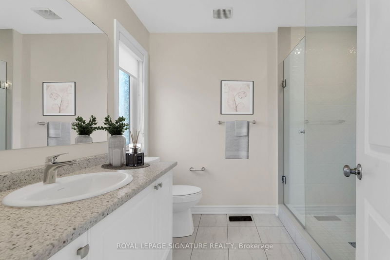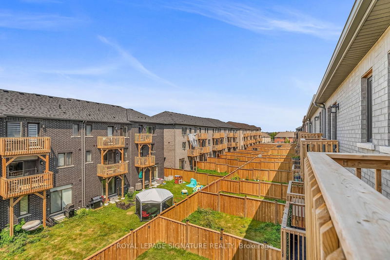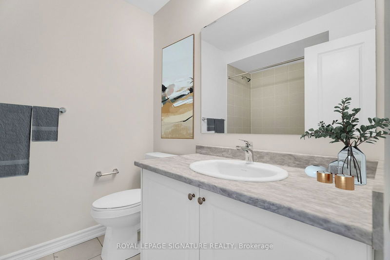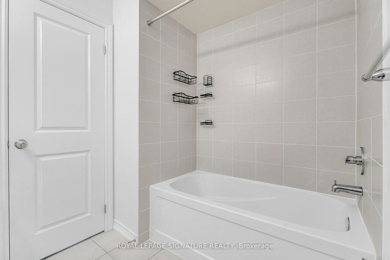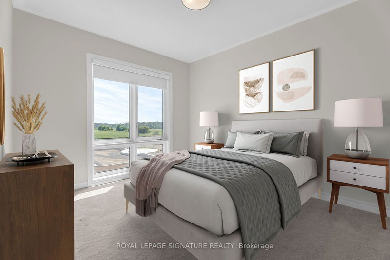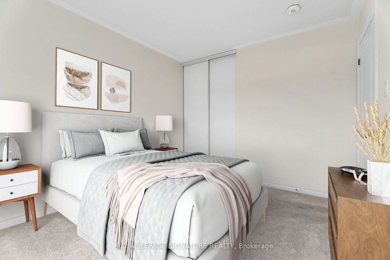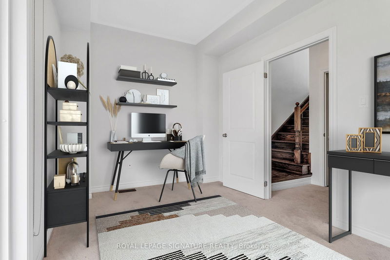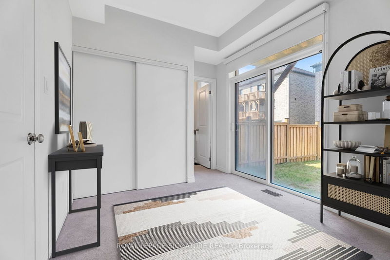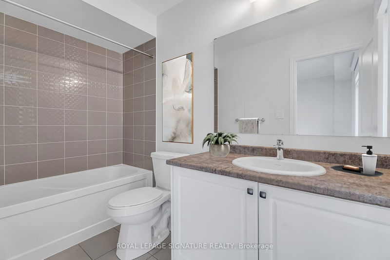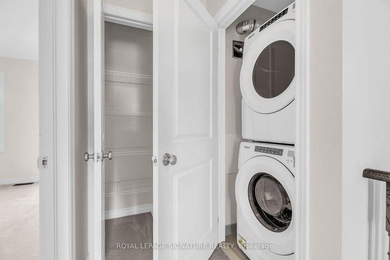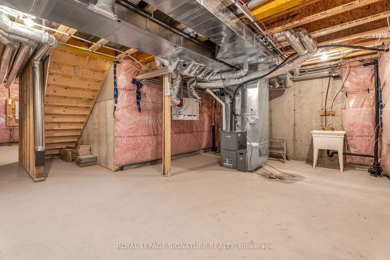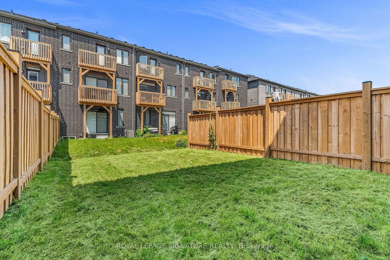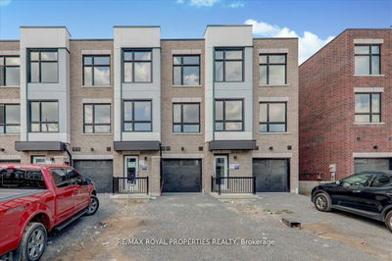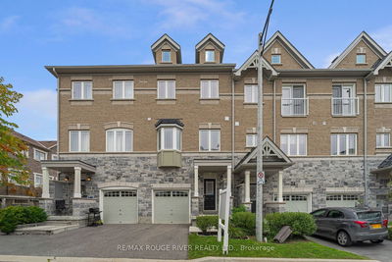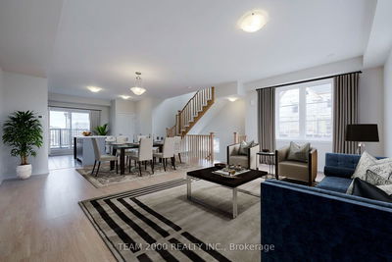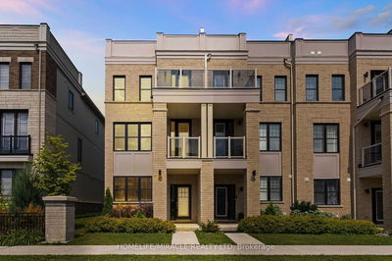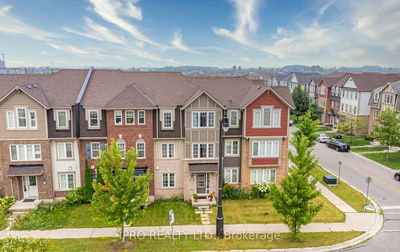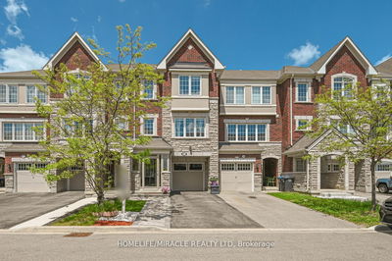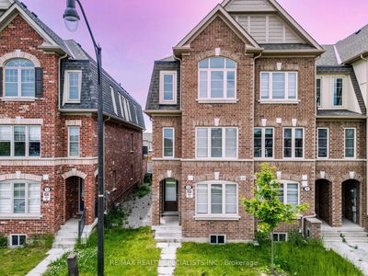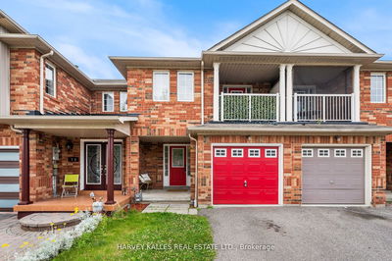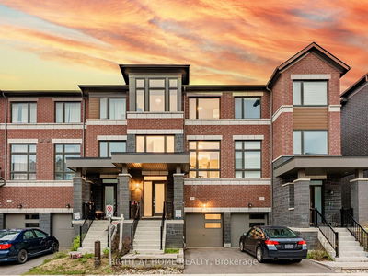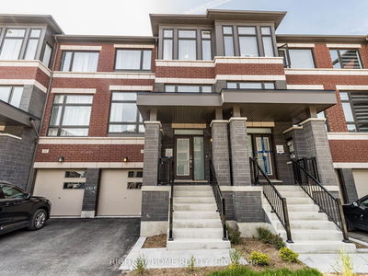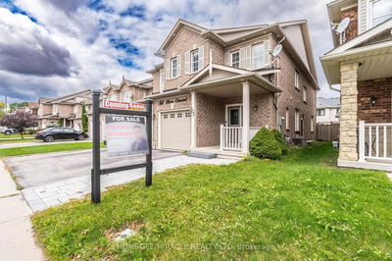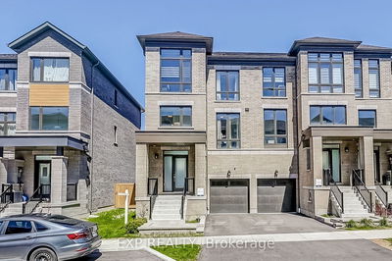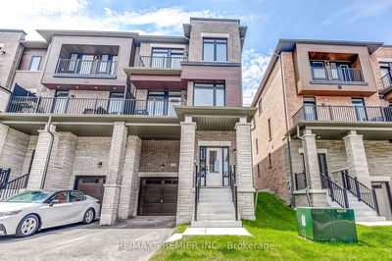Welcome to your executive townhome, featuring 4 bedrooms and 4 bathrooms across over 2,100 square feet, complete with your own spacious back garden. The fourth bedroom is located on the garden level and includes a 3-piece en-suite with a walk-out to the garden. The upper floor houses a convenient laundry area.Each of the sizeable and bright bedrooms features large windows, filling the spaces with natural light. The main floor boasts engineered hardwood flooring and an open-concept kitchen with a center breakfast island and a walk-out to a balcony. The cozy living room is enhanced by a gas fireplace, perfect for relaxing.The unfinished sub-basement offers opportunities for future expansion. Enjoy walk-outs to two balconies that overlook the beautiful back garden. Just steps away are walking trails, a lake, and parks. This home provides easy access to the GO station, Highway 401, hospitals, and amenities, with a new park right in front.This is the perfect home for all families, combining comfort, convenience, and room to grow.
Property Features
- Date Listed: Tuesday, October 01, 2024
- Virtual Tour: View Virtual Tour for 77 Douet Lane
- City: Ajax
- Neighborhood: South East
- Full Address: 77 Douet Lane, Ajax, L1Z 0V4, Ontario, Canada
- Living Room: Hardwood Floor, Fireplace, W/O To Balcony
- Kitchen: Combined W/Dining, Stainless Steel Appl, Tile Floor
- Listing Brokerage: Royal Lepage Signature Realty - Disclaimer: The information contained in this listing has not been verified by Royal Lepage Signature Realty and should be verified by the buyer.



