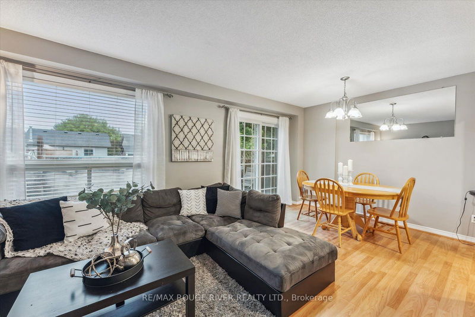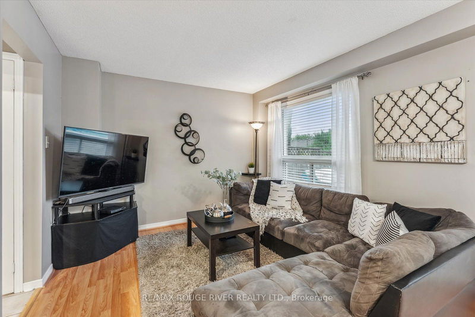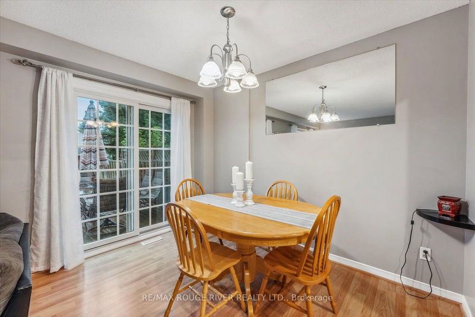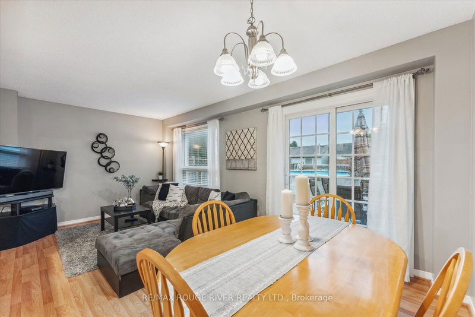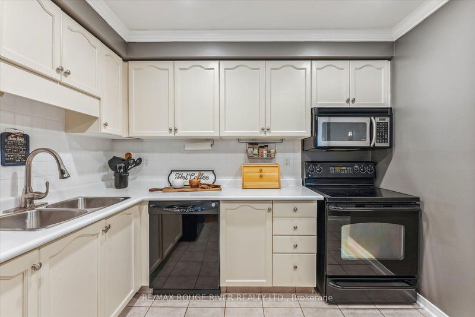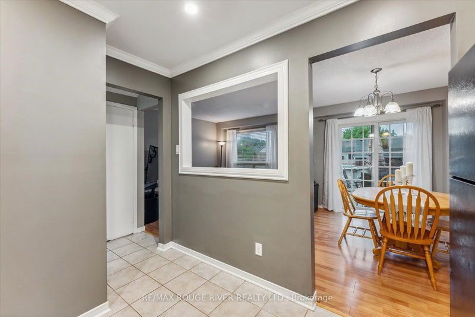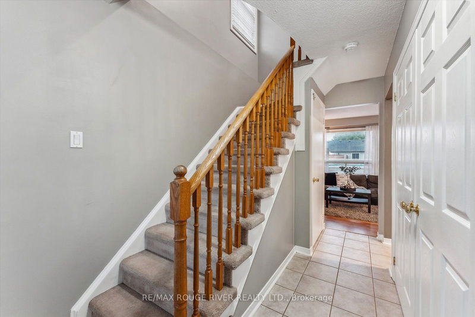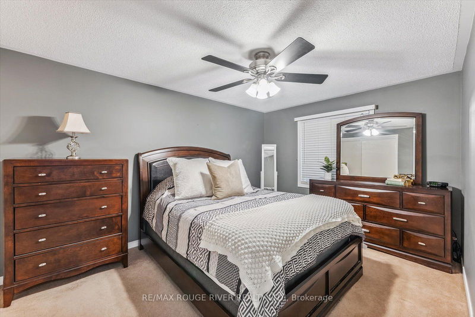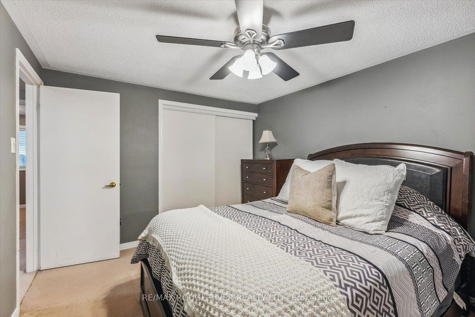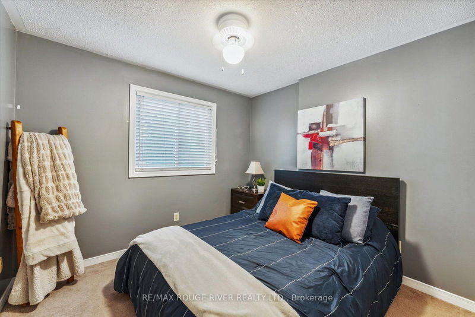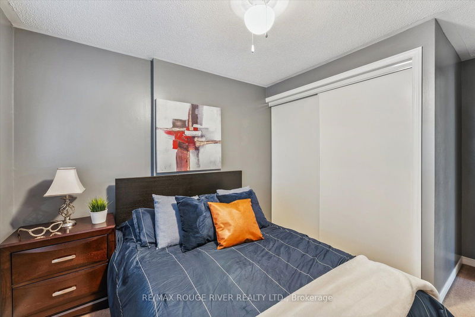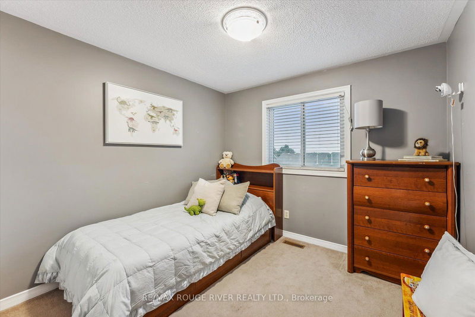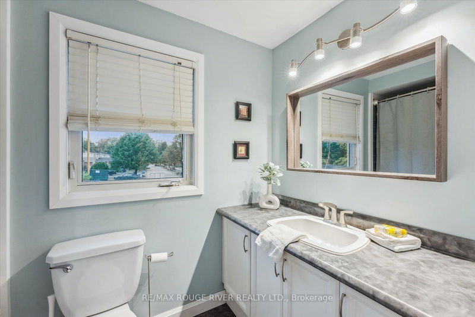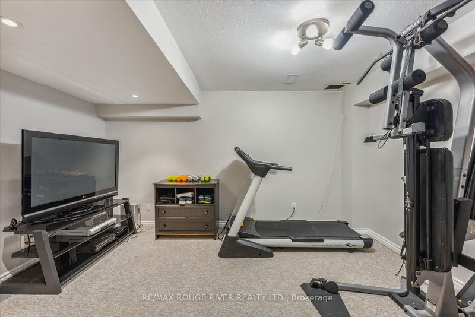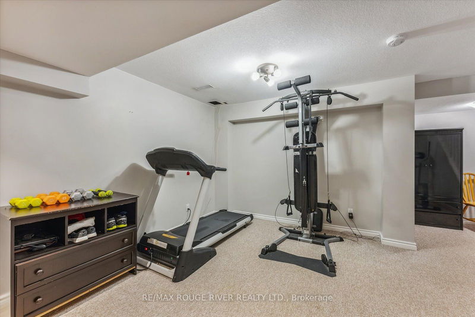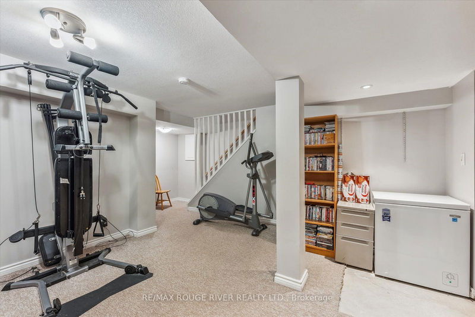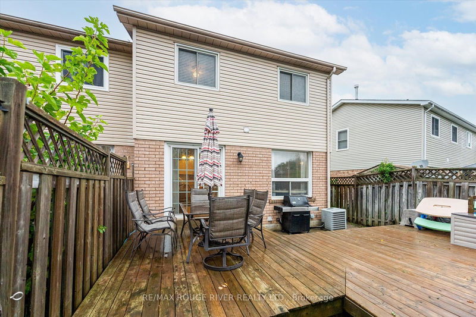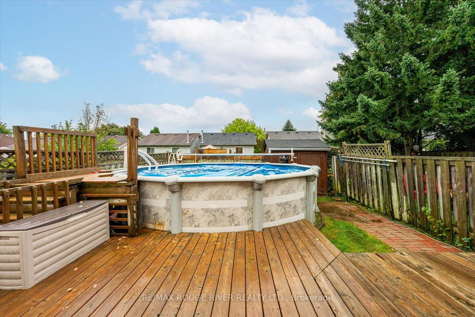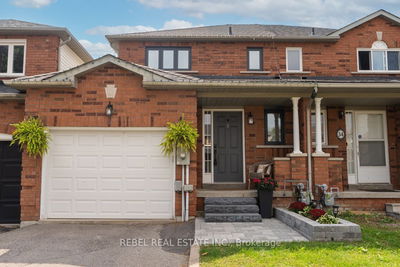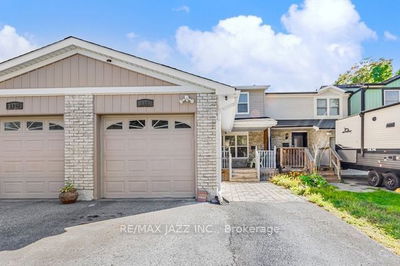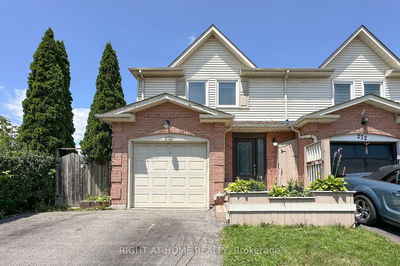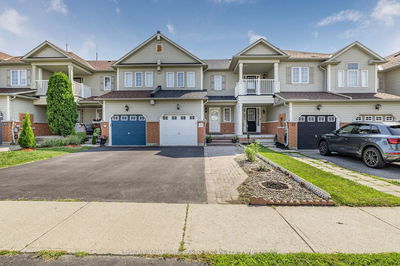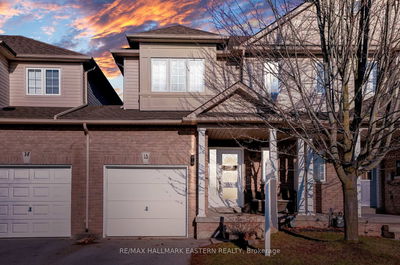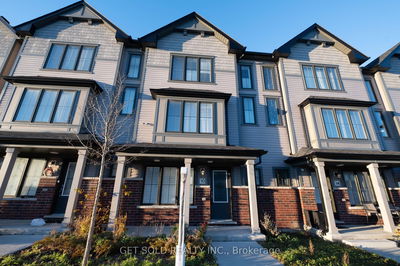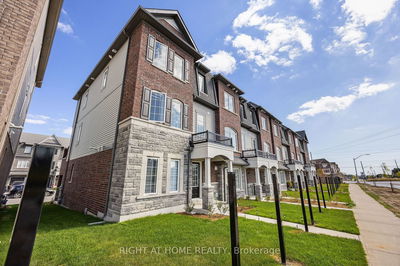Beautiful 3 bedroom freehold end-unit townhome in a fantastic family-friendly neighbourhood. The main floor offers a welcoming foyer with garage access & a spacious double closet. The bright, open-concept living & dining area features a walkout to a large deck, perfect for entertaining. The kitchen boasts ample cupboard space for all your needs. The finished basement includes a large rec room & a den, ideal for additional living space or a home office. The second-floor bathroom has been recently updated for a modern touch. Conveniently located near public transit, schools, parks, shopping & easy access to the 407, 401 downtown Bowmanville, & much more! Roof'18, garage door'18, updated bathroom'18, furnace'13, A/C'18.
Property Features
- Date Listed: Tuesday, October 01, 2024
- Virtual Tour: View Virtual Tour for 23 Elford Drive
- City: Clarington
- Neighborhood: Bowmanville
- Full Address: 23 Elford Drive, Clarington, L1C 4R3, Ontario, Canada
- Living Room: Combined W/Dining, W/O To Deck, Laminate
- Kitchen: Crown Moulding, Ceramic Floor
- Listing Brokerage: Re/Max Rouge River Realty Ltd. - Disclaimer: The information contained in this listing has not been verified by Re/Max Rouge River Realty Ltd. and should be verified by the buyer.


