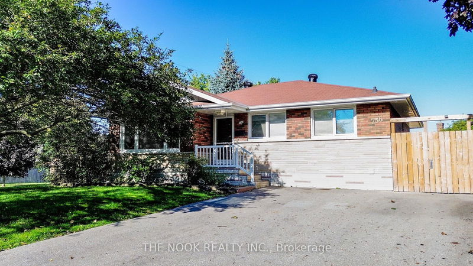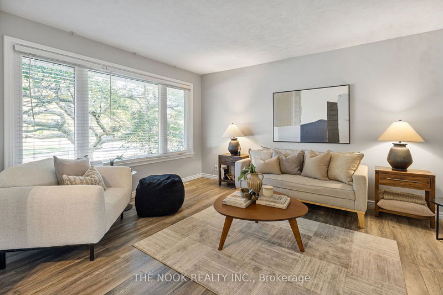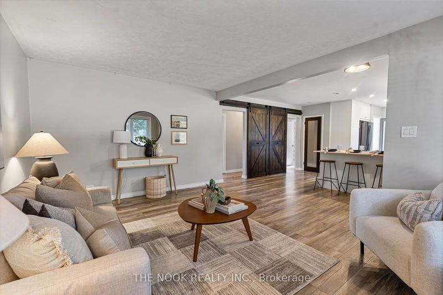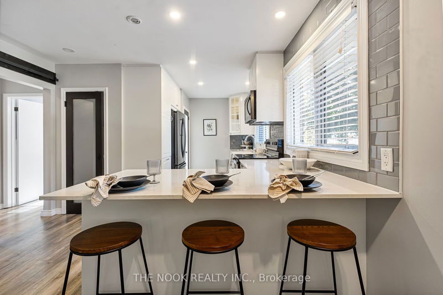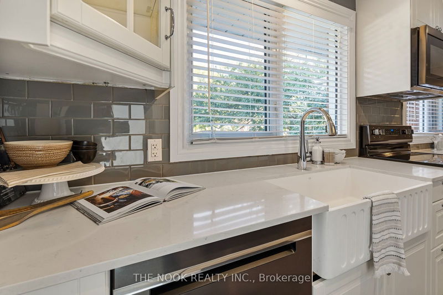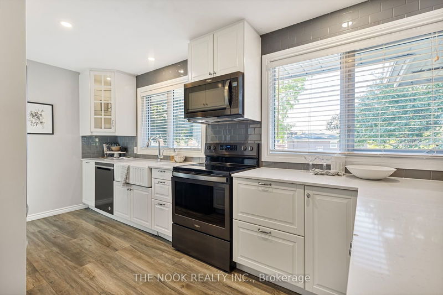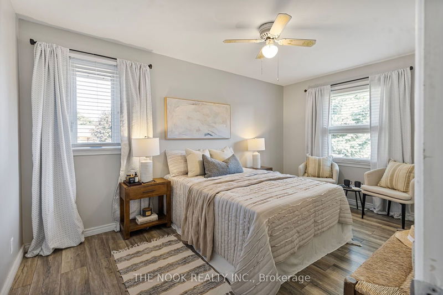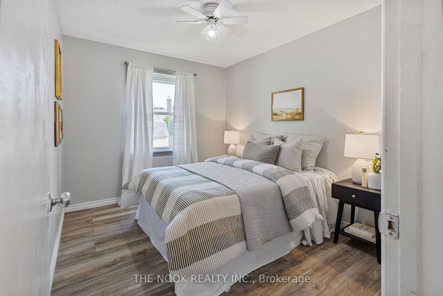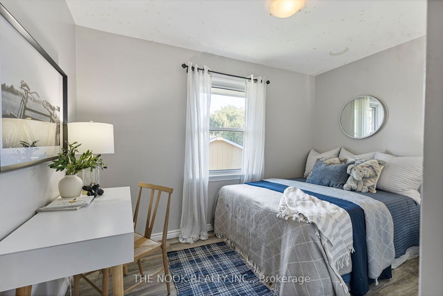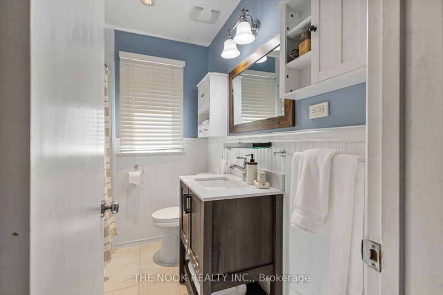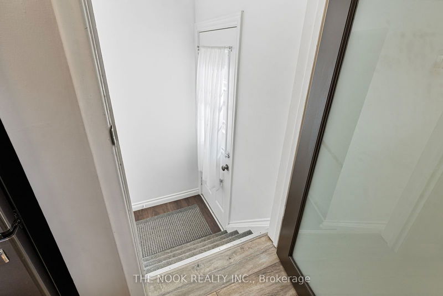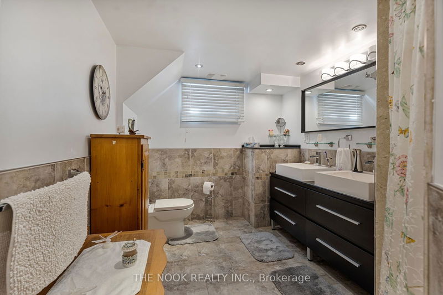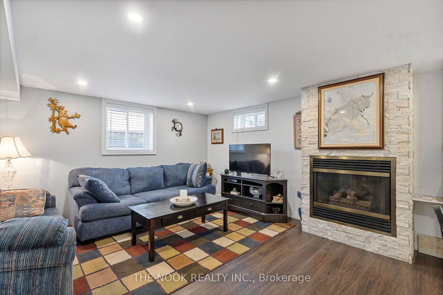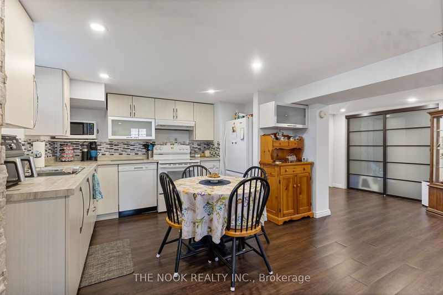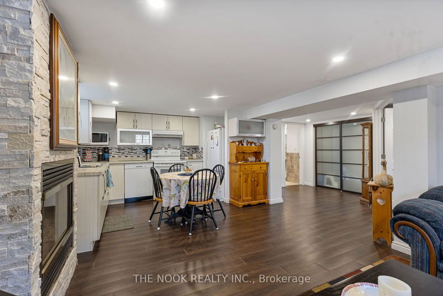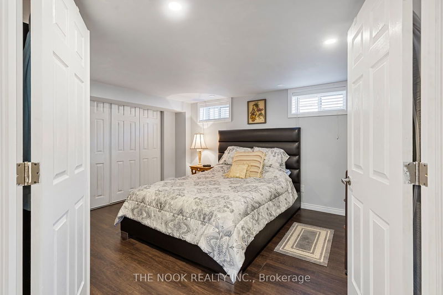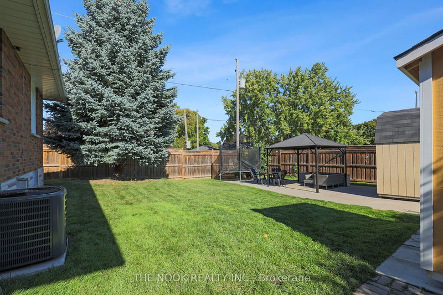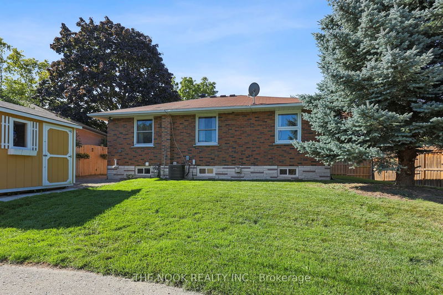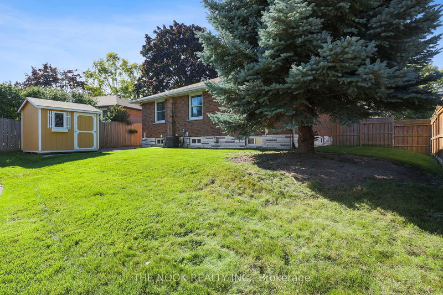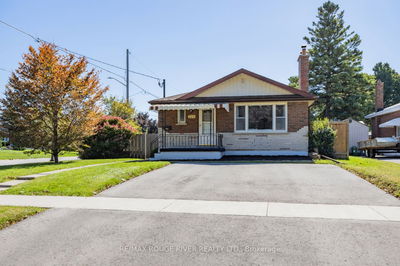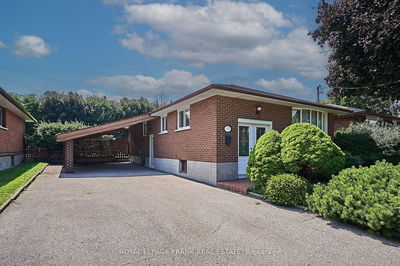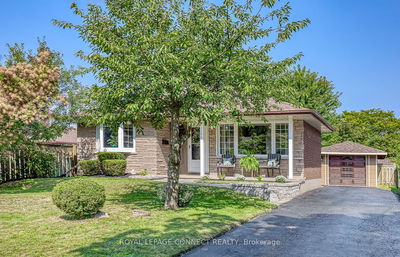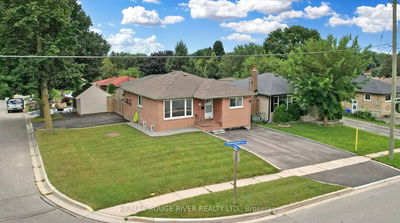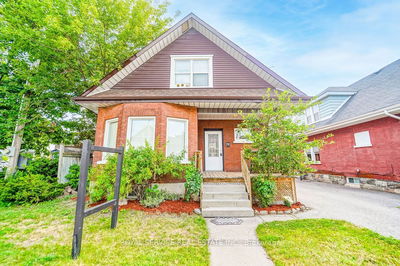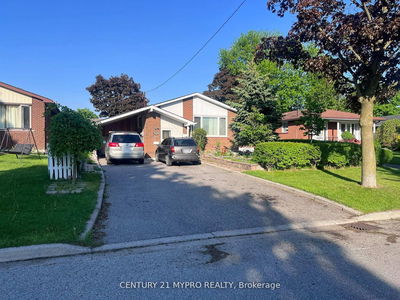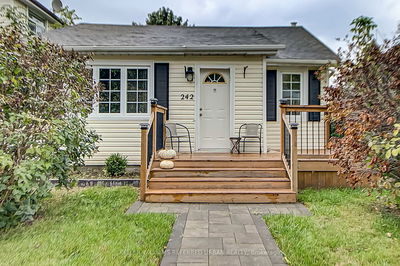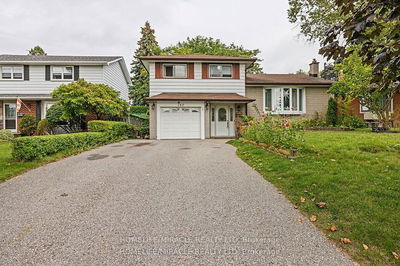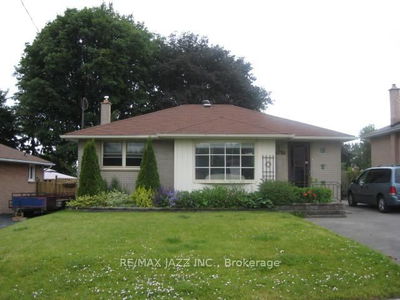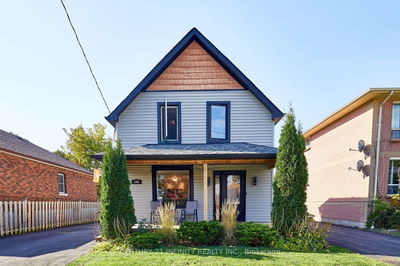Open House Sunday Oct 6th 2 - 4pm! Welcome to this Charming & Spacious All-Brick Bungalow, Situated in the Desirable Eastdale Area! Ideal for Families, Multi-Generational Living or Income Potential with the Separate Entrance & Basement Apartment! Step Inside this Well-Maintained Home to Discover a Beautifully Updated, Modern Kitchen with Ample Quartz Counter Space, a Stunning Ceramic Farmhouse Sink Overlooking the Front Yard! The Bright Living Room, with its Large Window is Separated from the Bedroom Areas with Barn-style Sliding Doors, Adding Both Style and Privacy! Carpet-Free Layout Throughout the Home (excluding the stairs to the basement)! The Lower Level is a Warm and Inviting Space, Complete with a Gas Fireplace, Double Doors Leading into the Bedroom, and a Large Egress Windows Allowing Plenty of Natural Light to Shine In! The Basement Bathroom Boasts His-and-Her Sinks & a Spacious Walk-in Shower! The Separate Entrance to the Basement makes it Perfect for Income or In-law Suite Potential! Private Laundry Setup for Both Floors, with a Laundry Sink, Washer & Dryer! Ensures Convenience & Privacy for All!
Property Features
- Date Listed: Tuesday, October 01, 2024
- City: Oshawa
- Neighborhood: Eastdale
- Major Intersection: Harmony Rd N/King St E
- Full Address: 756 Eastglen Drive, Oshawa, L1G 1H2, Ontario, Canada
- Living Room: Large Window, Combined W/Kitchen
- Kitchen: Porcelain Sink, Quartz Counter, B/I Microwave
- Kitchen: Bsmt
- Living Room: Gas Fireplace
- Listing Brokerage: The Nook Realty Inc. - Disclaimer: The information contained in this listing has not been verified by The Nook Realty Inc. and should be verified by the buyer.

