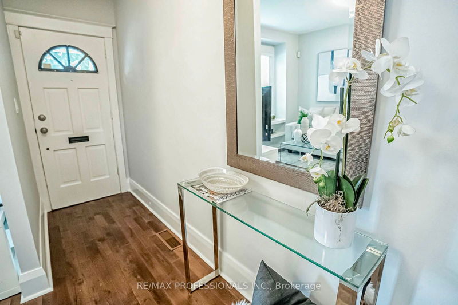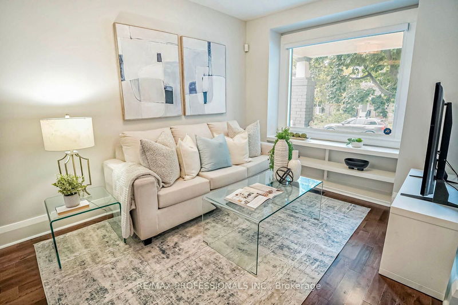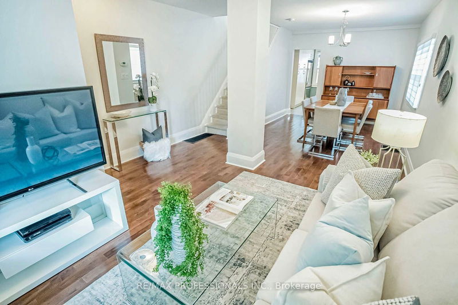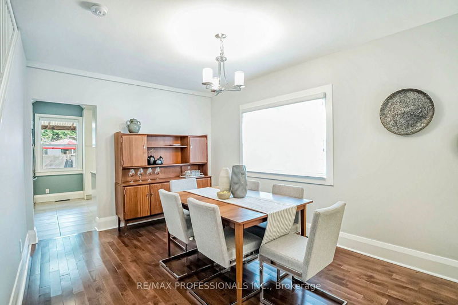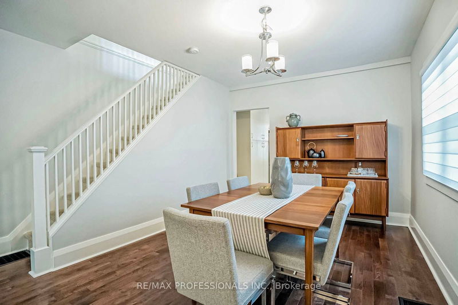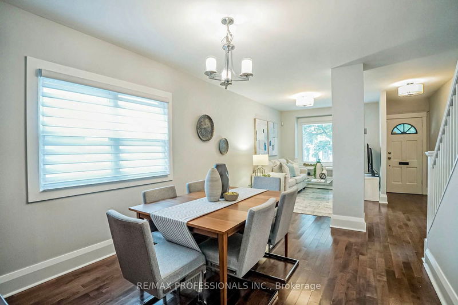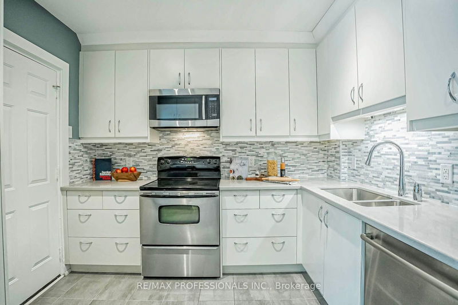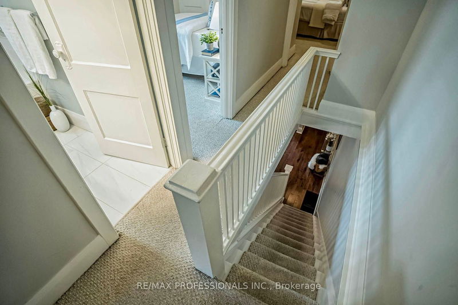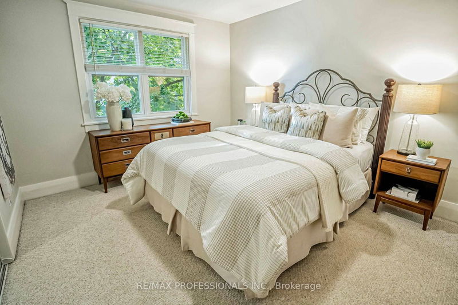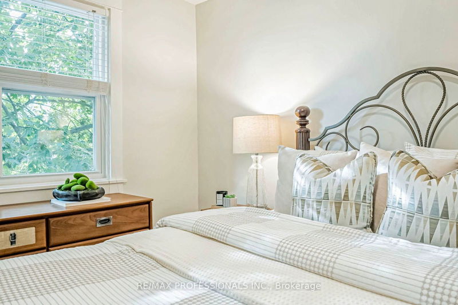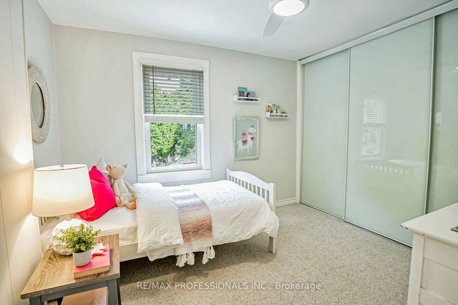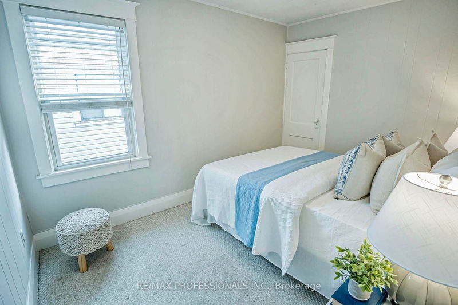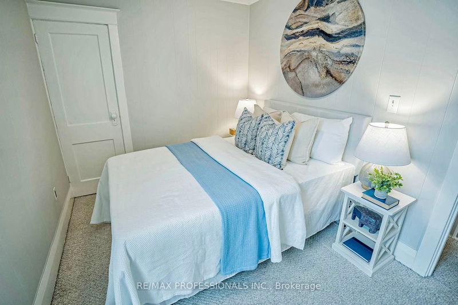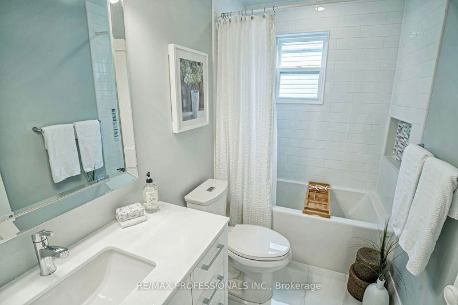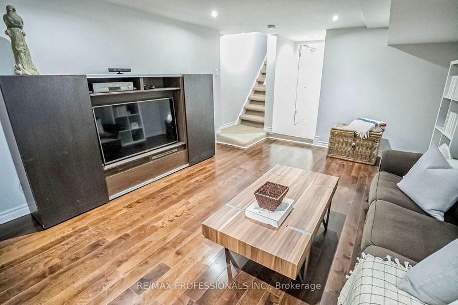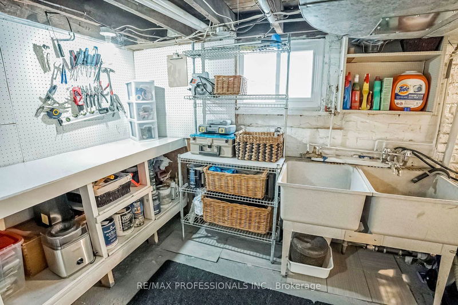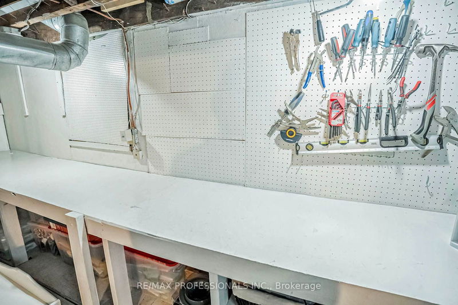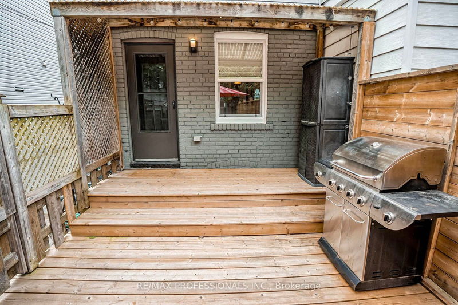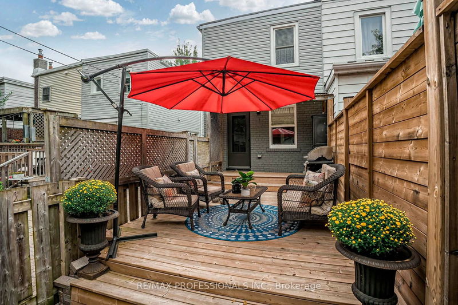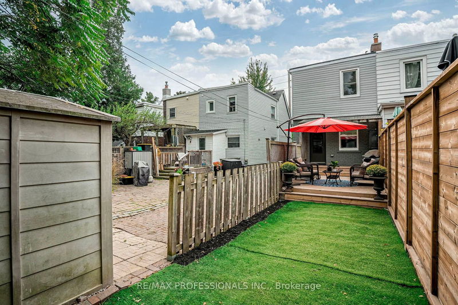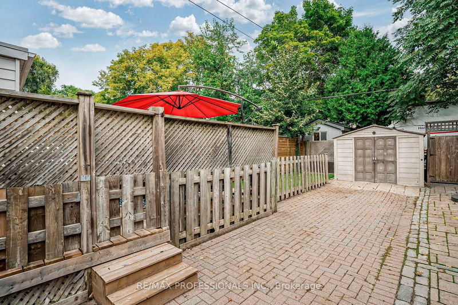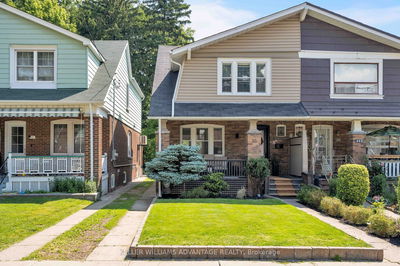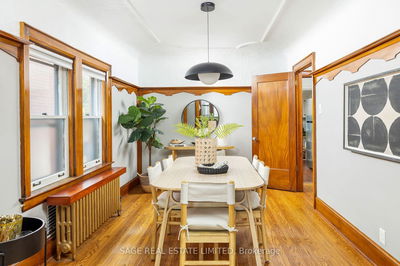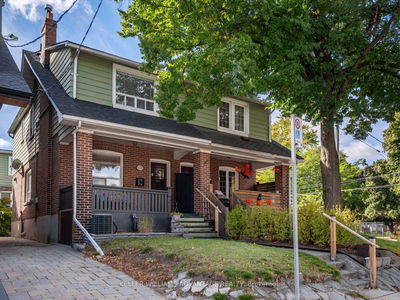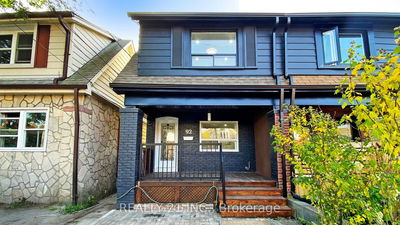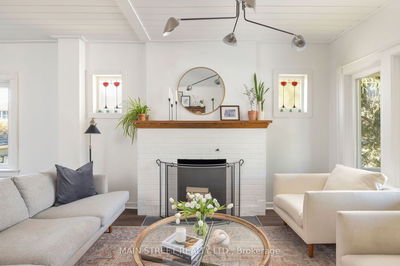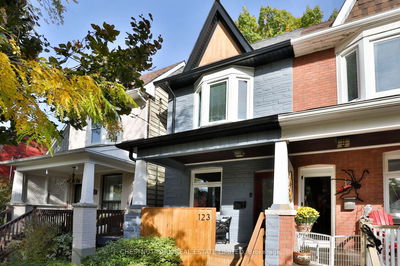Welcome to this beautiful 3 bedroom home in the desirable East Danforth neighbourhood! This inviting residence features beautiful hardwood floors on the main level and a bright kitchen that opens to a newly built back deck, perfect for outdoor entertaining! Upstairs, you'll find 3 bedrooms including a large Primary bedroom with double closets, and a renovated 4-piece bathroom. The finished basement with engineered hardwood floors, offers additional living space with a spacious recreation room. The laundry room is equipped with double sinks for added convenience and plenty of storage space! Freshly painted throughout with updates in every corner, this home is move-in ready! Enjoy the convenience of 1-car parking and the unbeatable location just steps from public transit, restaurants, shops, schools, parks, and a quick trip to The Beach. Dont miss out on this perfect blend of comfort and community!
Property Features
- Date Listed: Wednesday, October 02, 2024
- City: Toronto
- Neighborhood: Woodbine Corridor
- Major Intersection: Danforth Ave & Coxwell
- Full Address: 127 Bastedo Avenue, Toronto, M4C 3N2, Ontario, Canada
- Living Room: Hardwood Floor, Combined W/Dining, Picture Window
- Kitchen: Ceramic Floor, Quartz Counter, W/O To Deck
- Listing Brokerage: Re/Max Professionals Inc. - Disclaimer: The information contained in this listing has not been verified by Re/Max Professionals Inc. and should be verified by the buyer.





