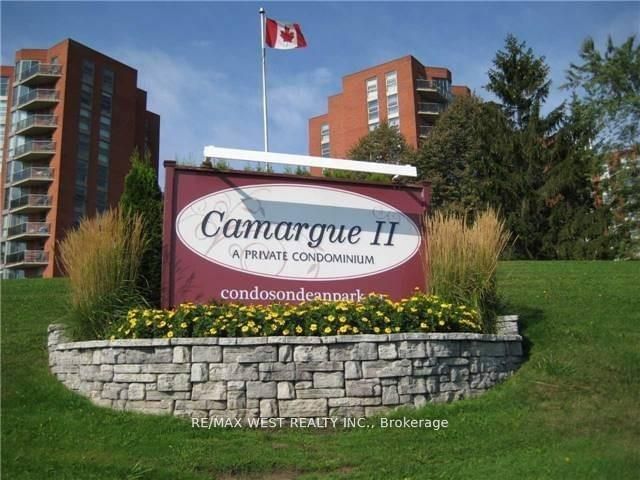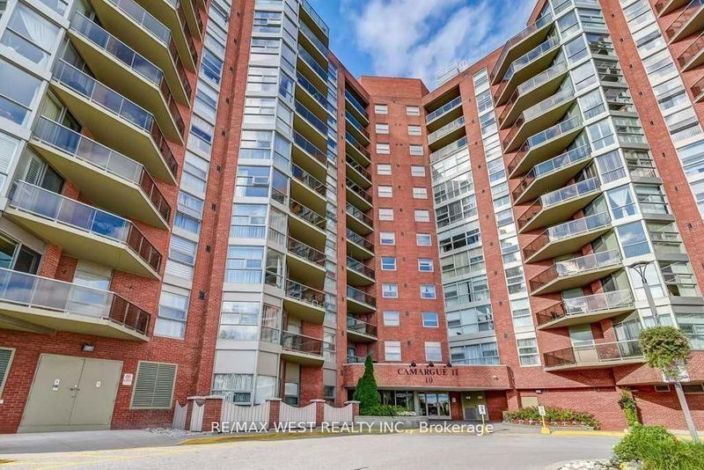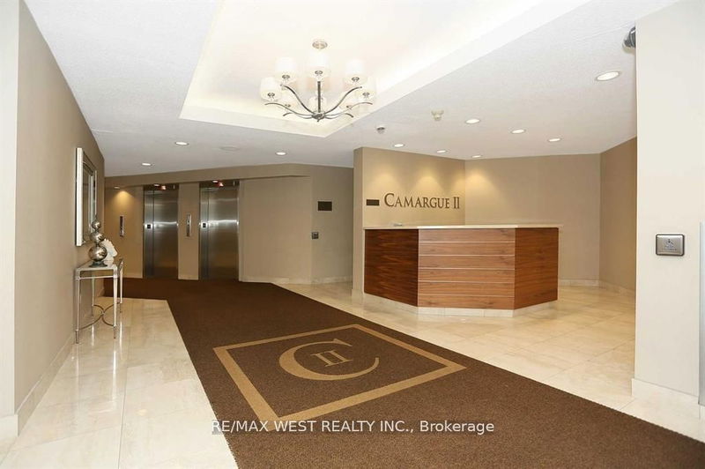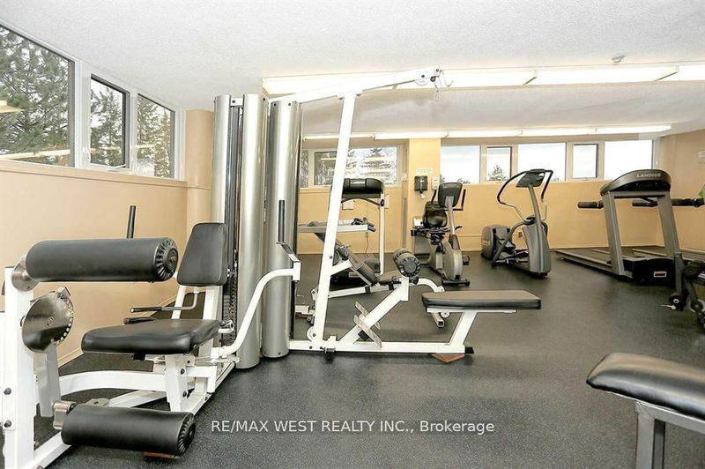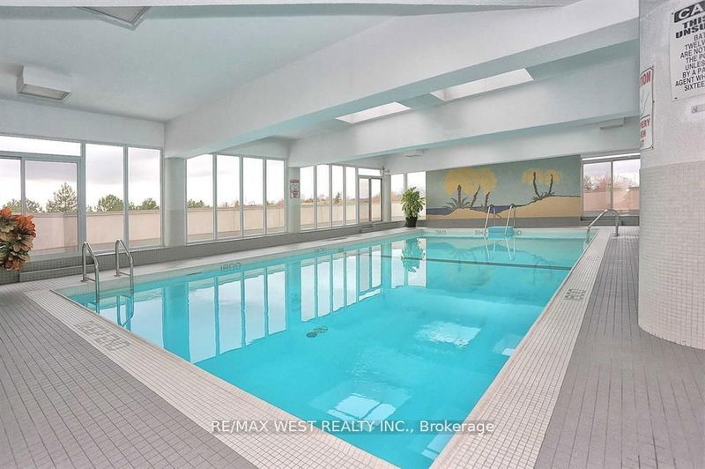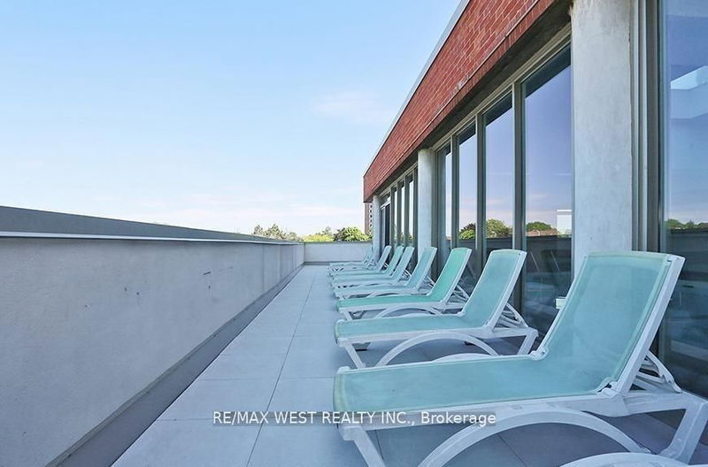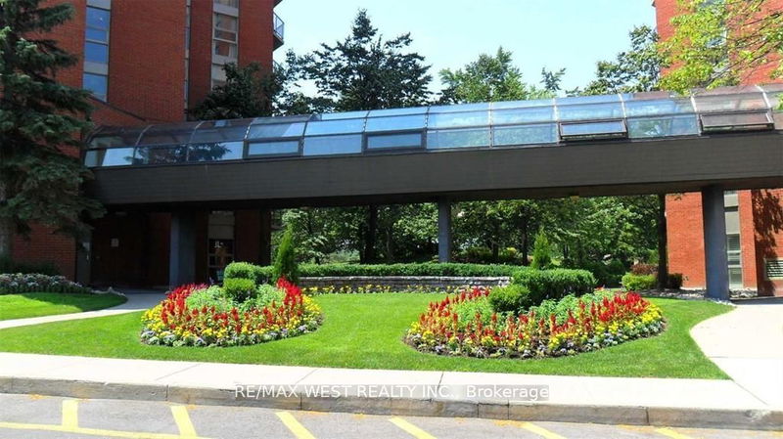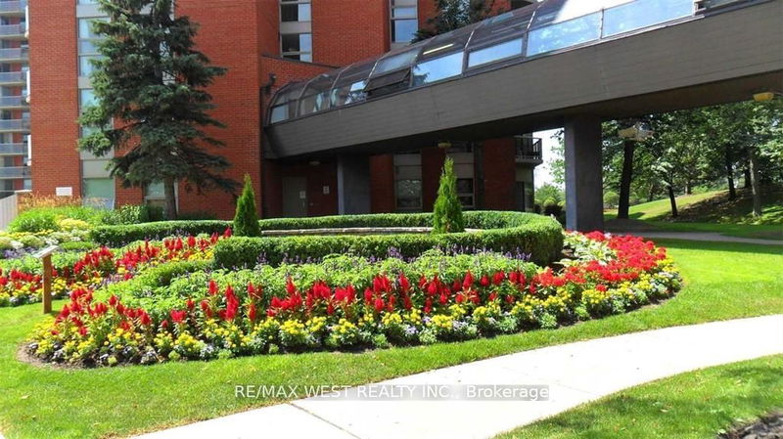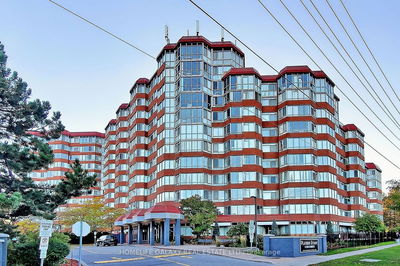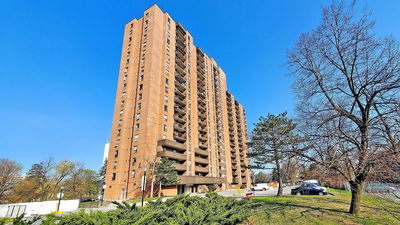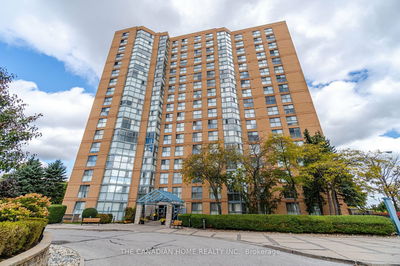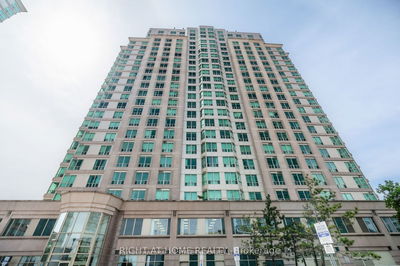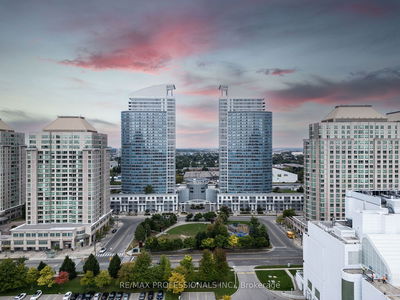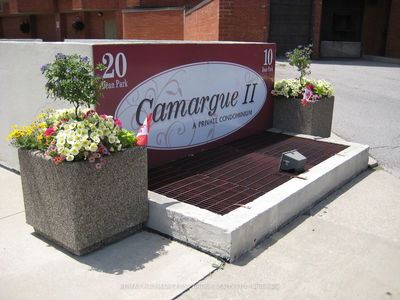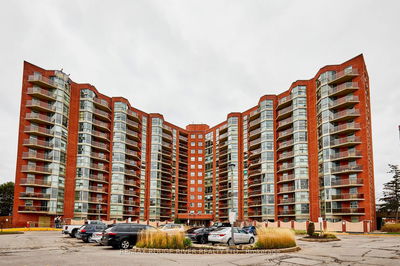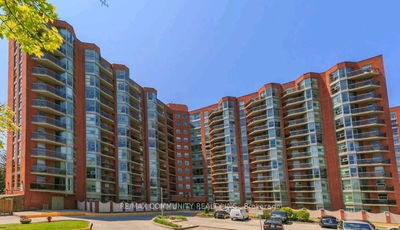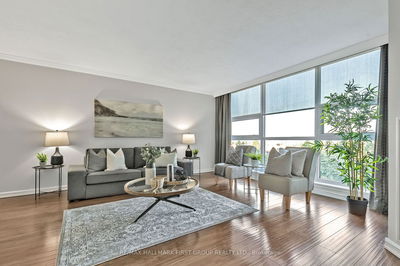This 2 Bedroom, 2 Full Bathroom Unit Is Ready For Your Touch & Offers You An Incredible Amount Of Living Space, Over 1100 Sqft! With An Open Concept Layout, The Living Rm Has Floor To Ceiling Windows With Access To Your Own Private Balcony. Spacious Primary Bedrooms Features A Huge Walk-In Closet, 4 Piece Ensuite Bathroom. Ensuite Laundry With Storage Closet. Includes 1 Underground Parking Space. Only 1 Min To 401 And Close To TTC.
Property Features
- Date Listed: Thursday, October 03, 2024
- City: Toronto
- Neighborhood: Rouge E11
- Major Intersection: Meadowville & Hwy 401
- Full Address: 1008-10 Dean Park Road, Toronto, M1B 3G8, Ontario, Canada
- Living Room: Combined W/Dining, W/O To Balcony
- Kitchen: Pass Through
- Listing Brokerage: Re/Max West Realty Inc. - Disclaimer: The information contained in this listing has not been verified by Re/Max West Realty Inc. and should be verified by the buyer.

