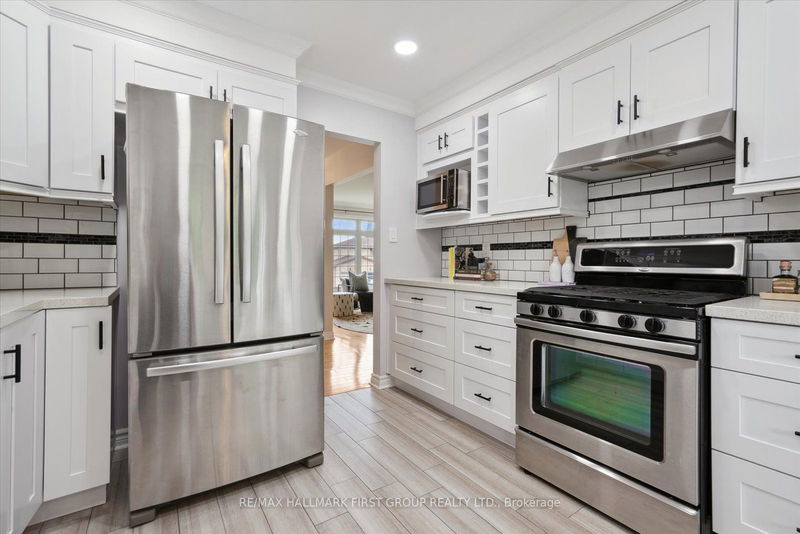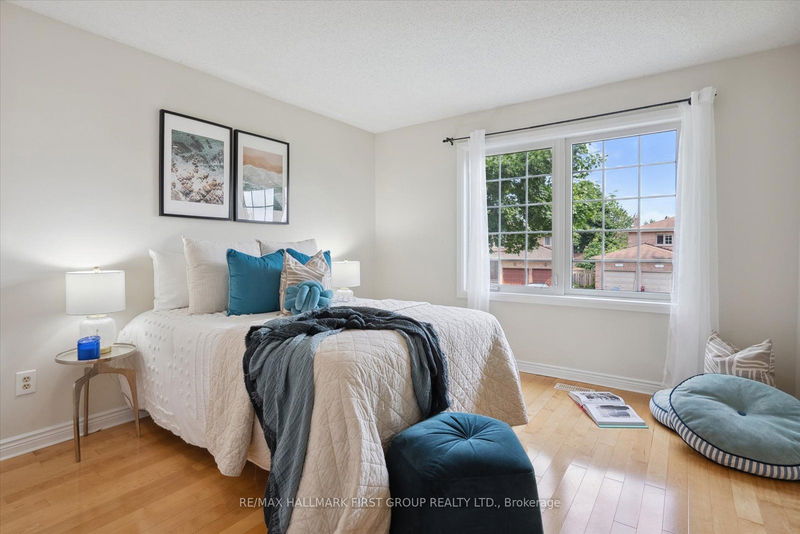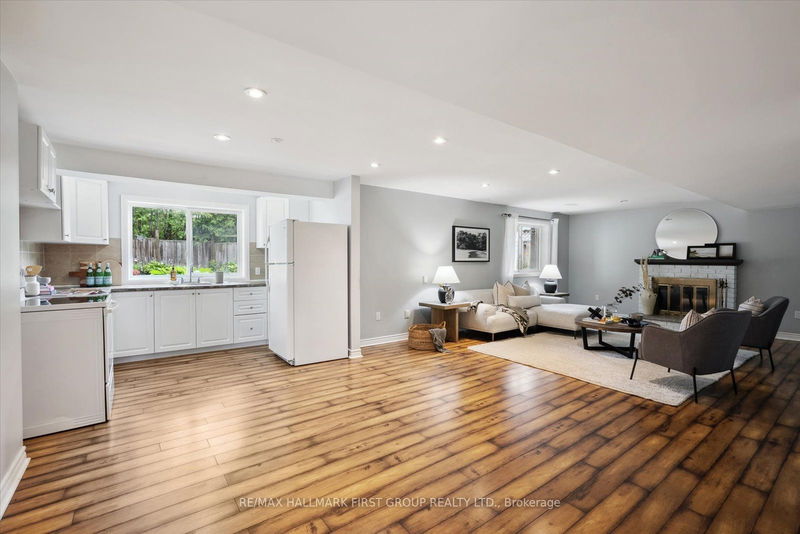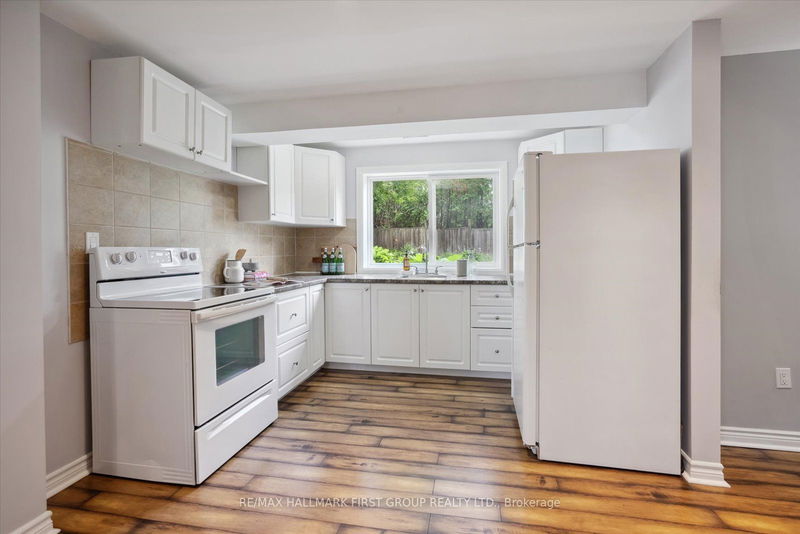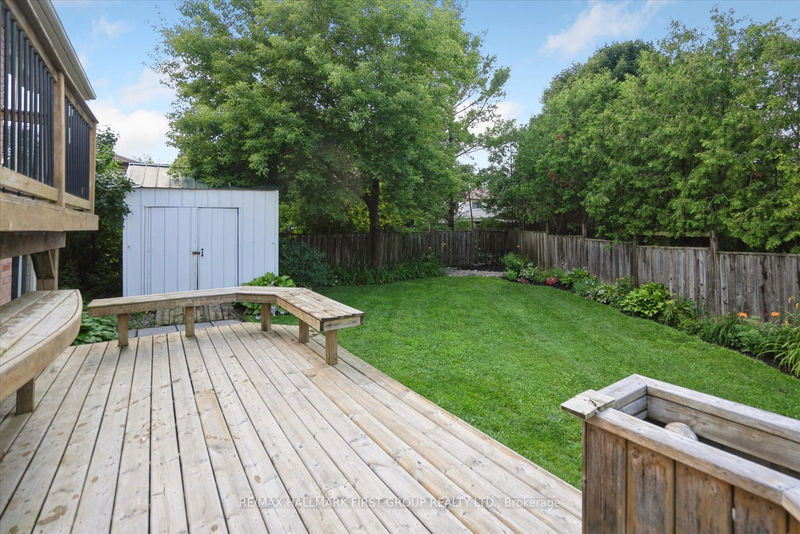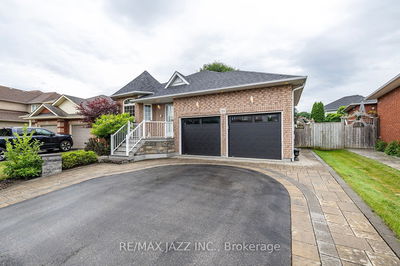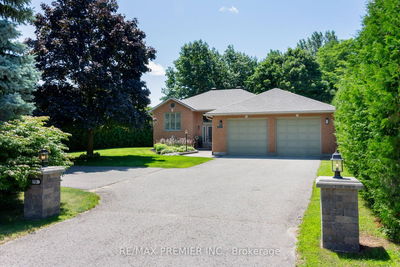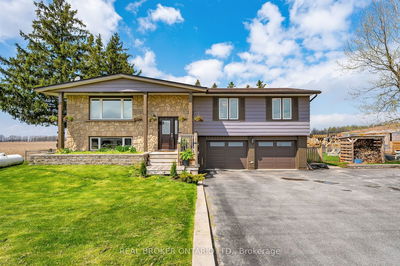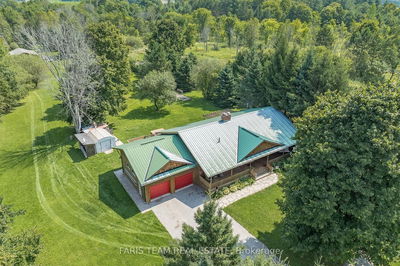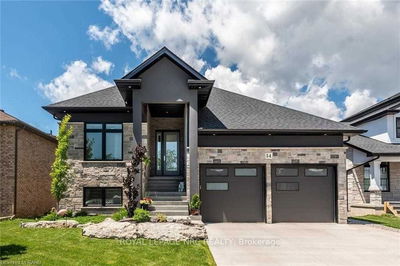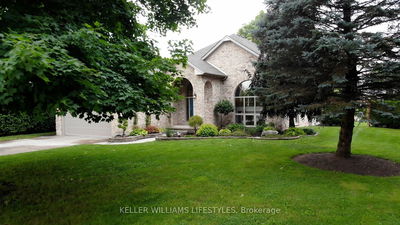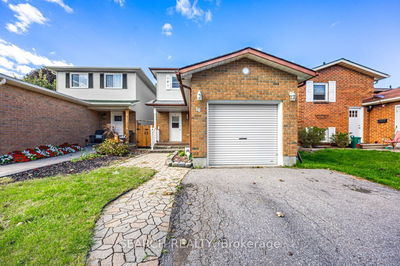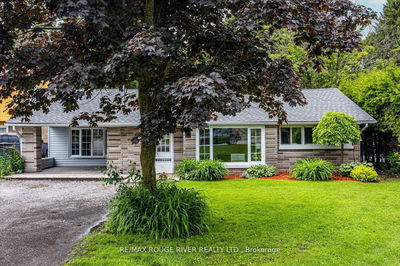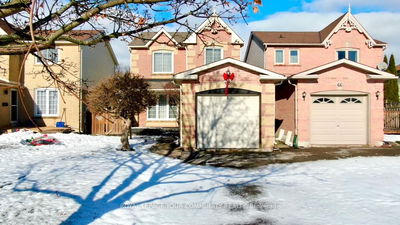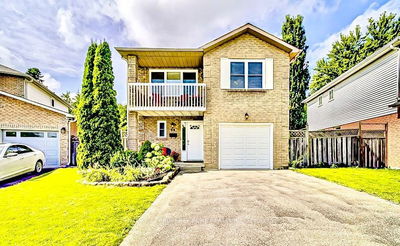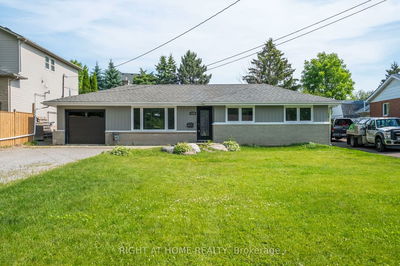Stylish Bungalow in Desirable Courtice Neighbourhood! Welcome to this thoughtfully renovated raised bungalow featuring 3 bedrooms and 3 bathrooms, combining modern convenience with timeless appeal. As you enter, youll be greeted by a bright, open-concept layout where natural light illuminates the gleaming hardwood floors and elegant crown moldings. The spacious upgraded kitchen features high-end finishes, making it ideal for both daily meals and entertaining. The spacious main-floor primary bedroom includes an updated 4-piece ensuite for added comfort. Two well-sized secondary bedrooms offer flexibility for family, guests, or a home office. The lower level provides additional living space with an in-law suite, including its own kitchen, den, and family room ideal for extended family or as an independent living area. Outdoors, a private backyard with a two-tiered deck invites relaxation and gatherings. Located in one of Courtice's most sought-after neighborhoods, this move-in-ready home is a fantastic opportunity to enjoy spacious living in a prime location. With meticulous renovations throughout, this move-in-ready home presents a fantastic opportunity to enjoy comfortable living in a great location. Schedule your viewing today to see all that this property has to offer!
Property Features
- Date Listed: Friday, October 04, 2024
- Virtual Tour: View Virtual Tour for 8 Mull Crescent
- City: Clarington
- Neighborhood: Courtice
- Major Intersection: Nash/George Reynolds
- Living Room: Large Window, Crown Moulding, Hardwood Floor
- Kitchen: Stainless Steel Appl, Pot Lights, Breakfast Bar
- Family Room: Above Grade Window, Open Concept, Laminate
- Kitchen: Above Grade Window, Open Concept, Laminate
- Listing Brokerage: Re/Max Hallmark First Group Realty Ltd. - Disclaimer: The information contained in this listing has not been verified by Re/Max Hallmark First Group Realty Ltd. and should be verified by the buyer.







