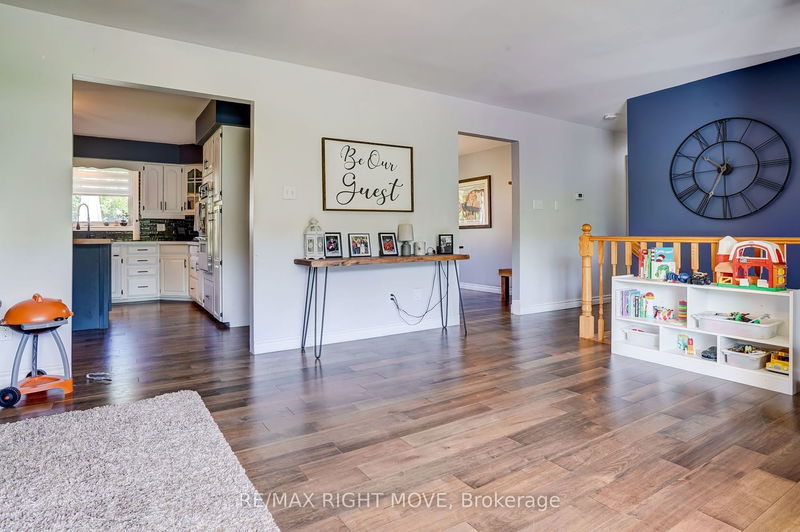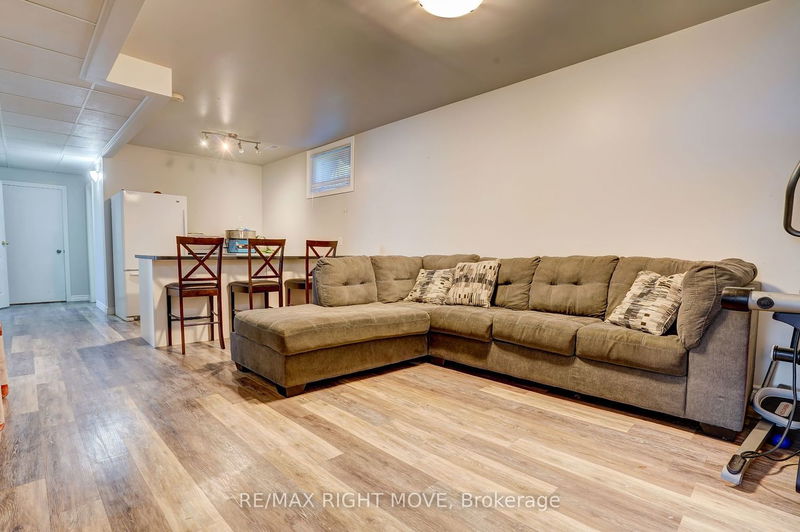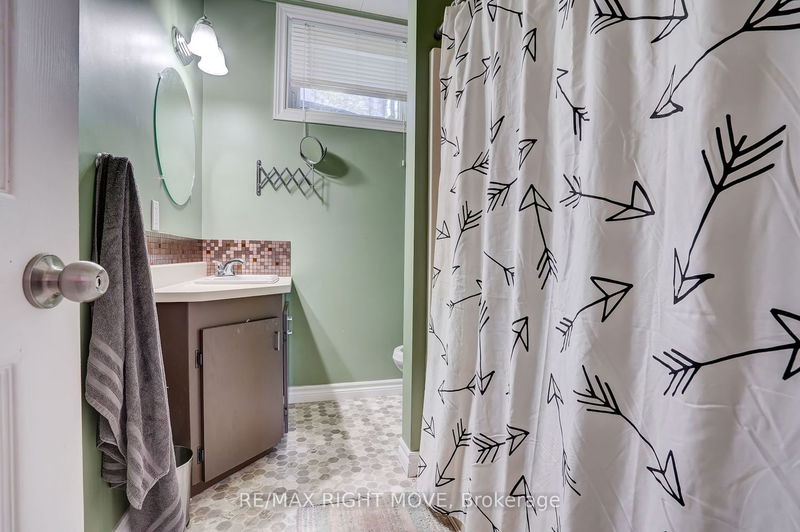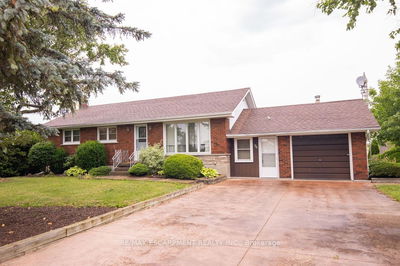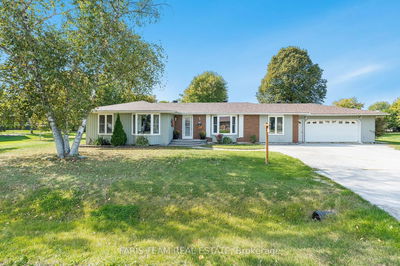Welcome to this stunning custom-built raised bungalow, offering ample space and luxury for comfortable living. This home features: Four Generous Bedrooms: Located on the main level, including a master bedroom with a 5-piece ensuite. Spacious Living Areas: A large living room and a separate dining room, perfect for entertaining. Renovated Kitchen: A modern, large kitchen with an island, ideal for family meals and gatherings. Convenient Main Floor Laundry Room: Easy access and practicality for everyday chores. Expansive Back Deck: Perfect for outdoor relaxation and entertaining. On the lower level, you'll find: Large Family Room: Cozy up by the gas fireplace, complete with a wet bar, and enjoy the additional 2-piece washroom. Separate Entrance to Finished Basement: A unique feature providing private access, making it perfect for an in-law setup with rooms that can be transformed into an in-law apartment. Additionally, this property boasts: Impressive Workshop: Over 1,200 sq. ft. of heated and air-conditioned space, featuring a separate hydro supply. This area is ideal for various projects or a home-based business. This home is a blend of luxury, convenience, and potential, waiting for you to make it your own. Dont miss out on this exceptional property!
Property Features
- Date Listed: Tuesday, June 04, 2024
- City: Ramara
- Neighborhood: Atherley
- Major Intersection: Courtland & Patricia
- Full Address: 15 Patricia Drive, Ramara, L3V 6M9, Ontario, Canada
- Kitchen: Main
- Living Room: Main
- Kitchen: Bsmt
- Living Room: Bsmt
- Listing Brokerage: Re/Max Right Move - Disclaimer: The information contained in this listing has not been verified by Re/Max Right Move and should be verified by the buyer.






