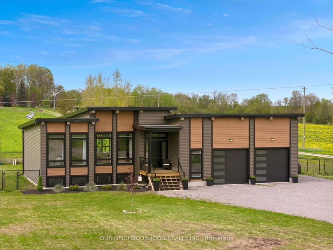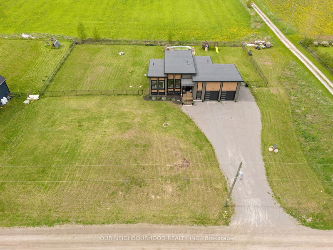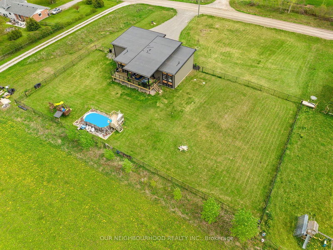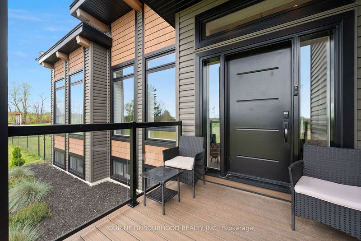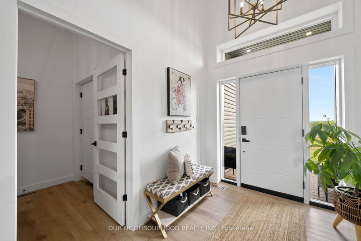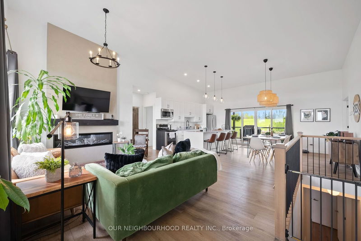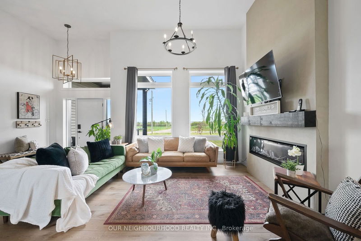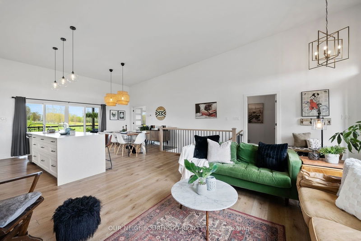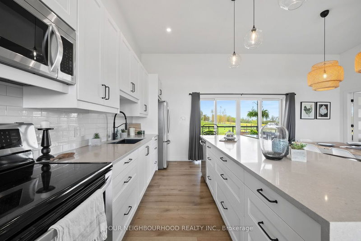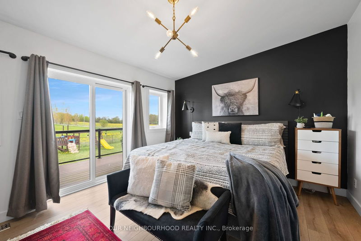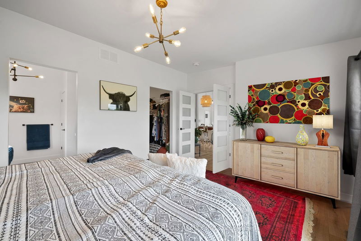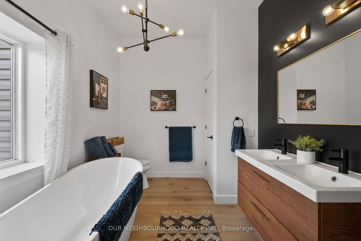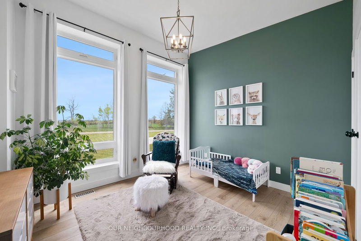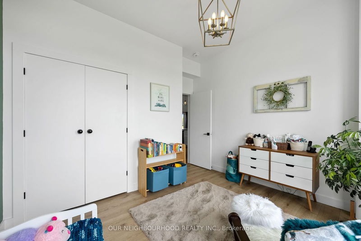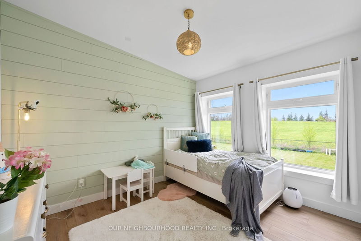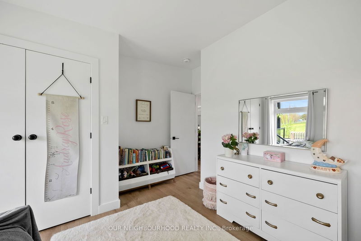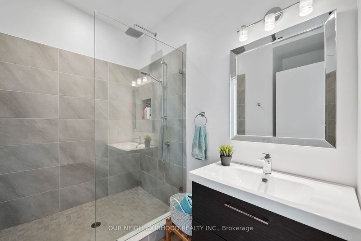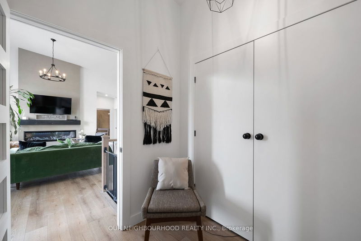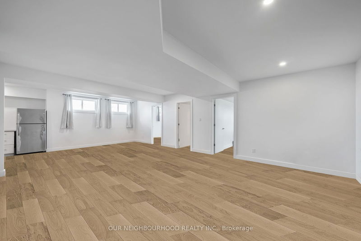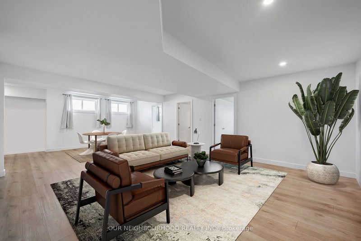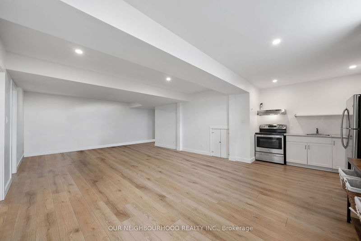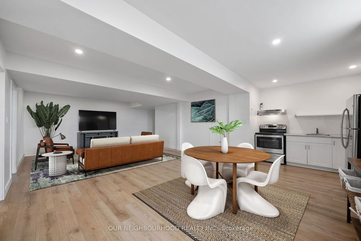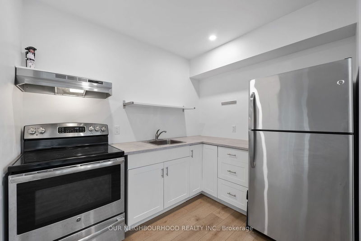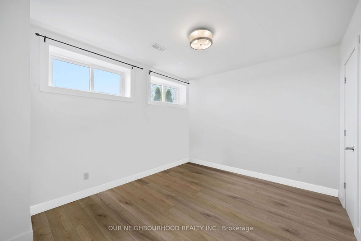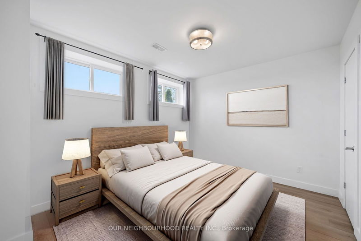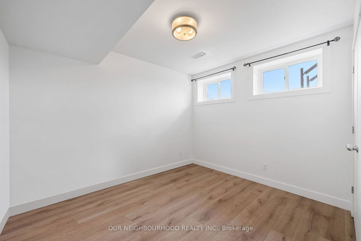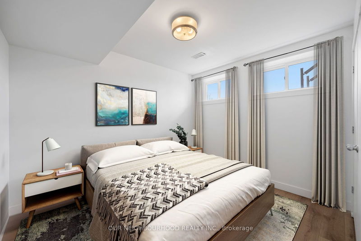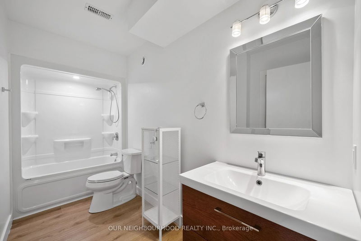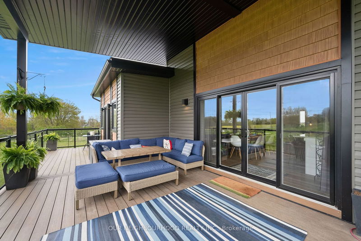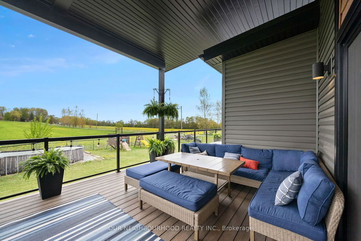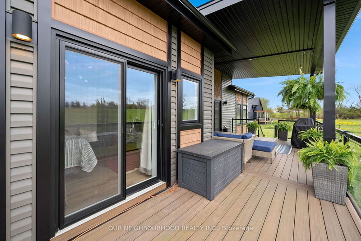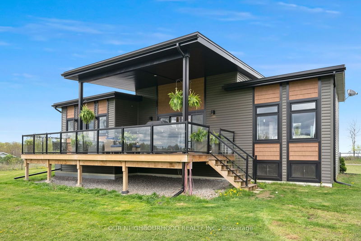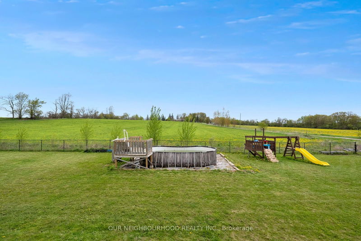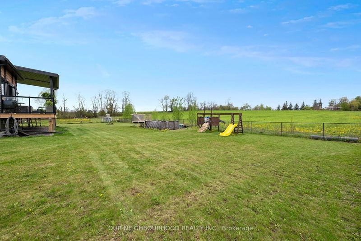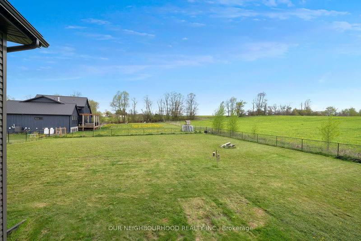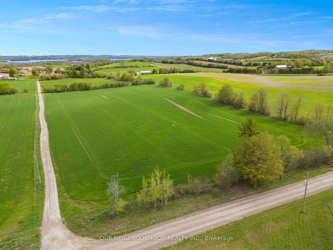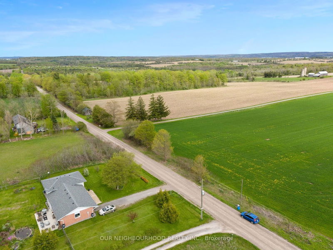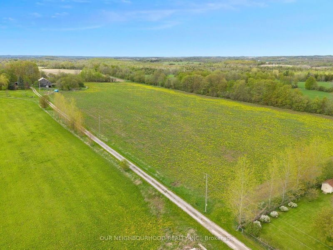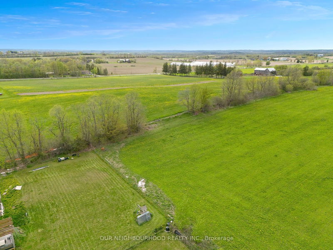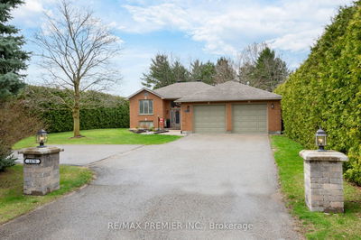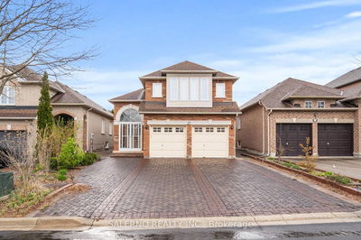Stunning modern family home (2020) with ICF construction boasting a 2-bedroom in-law suite nestled on 0.74 acres backing onto farmland. Open concept main level with 14' ceilings offers bright front living room with large windows, Napoleon fireplace w rustic mantle & oak staircase. Beautiful chef's kitchen with large island w quartz waterfall countertop, ss appliances, great storage, open dining area & large patio doors leading to expansive covered deck. Inviting primary suite w walk-in closet (w laundry rough-in), 4pc ensuite with soaker tub & double vanity & walk-out to deck. Main level completed with 2 additional spacious bedrooms with large windows & double closets, 3pc bath with glass tiled shower & mudroom with large closet & garage access. Bright lower level with above grade windows features an in-law suite with 2 large bedrooms, open living/dining/kitchen area & 4pc bath. Laundry & large adaptable unfinished utility/storage room with separate entrance. The 285sf covered deck with Trex decking & glass railings feels like an extension of the interior with lots of useable space overlooking the fully-fenced yard with above ground pool, play structure and tonnes of room for games & entertainment. Airy 952sf garage with separate side entrance and basement walk-up offers lots of space for parking, storage & workspace. Located on a quiet country road just north of Rice Lake just a short drive to Peterborough & Highway 28. Modern living meets rural tranquility with this absolute turn-key home offering multi-generational accomodations and/or ample living space for a single family.
Property Features
- Date Listed: Tuesday, June 25, 2024
- Virtual Tour: View Virtual Tour for 994 Third Line
- City: Otonabee-South Monaghan
- Neighborhood: Rural Otonabee-South Monaghan
- Major Intersection: Cnty Rd 2 & Third Line
- Full Address: 994 Third Line, Otonabee-South Monaghan, K0L 1B0, Ontario, Canada
- Living Room: Fireplace, Large Window, Open Concept
- Kitchen: Centre Island, Quartz Counter, Open Concept
- Kitchen: Lower
- Listing Brokerage: Our Neighbourhood Realty Inc. - Disclaimer: The information contained in this listing has not been verified by Our Neighbourhood Realty Inc. and should be verified by the buyer.

