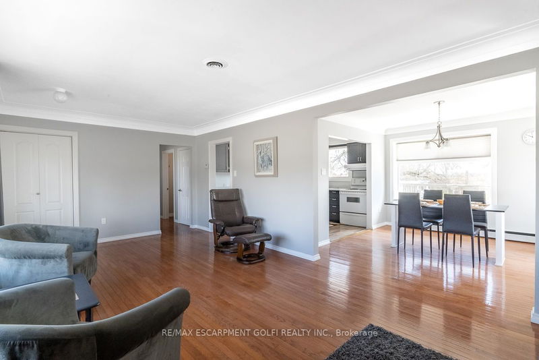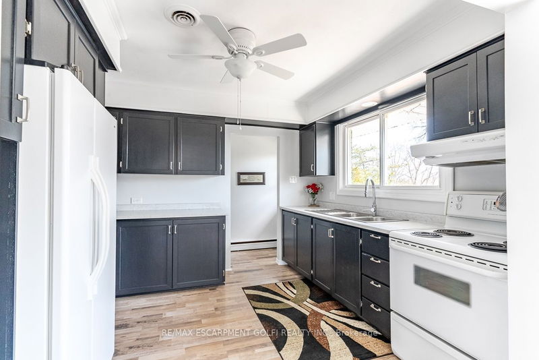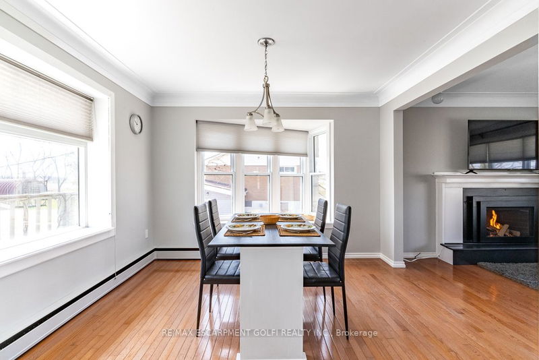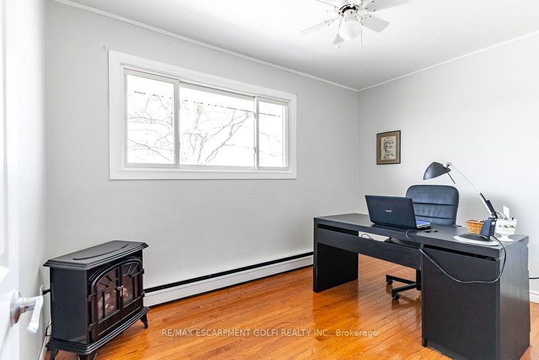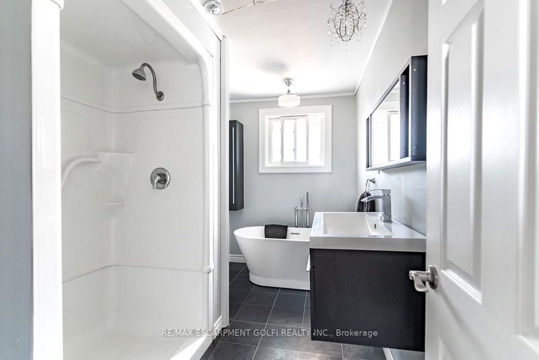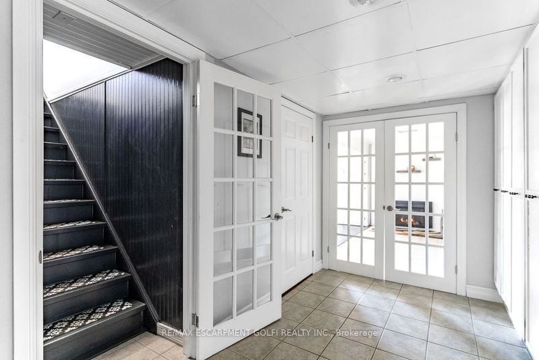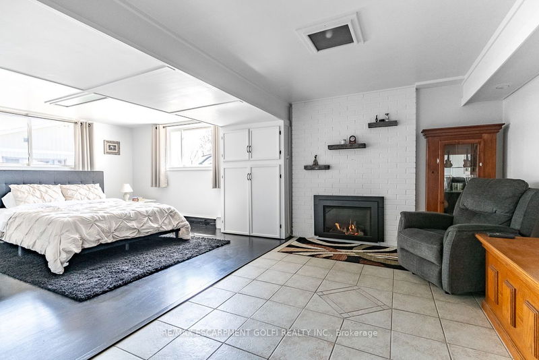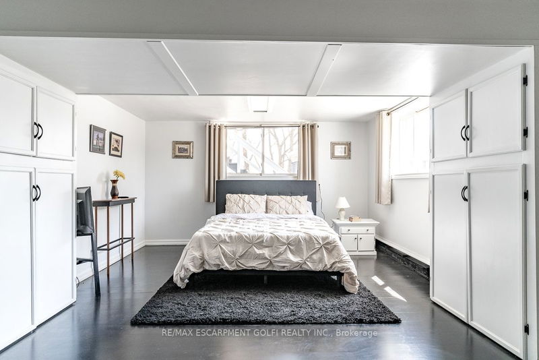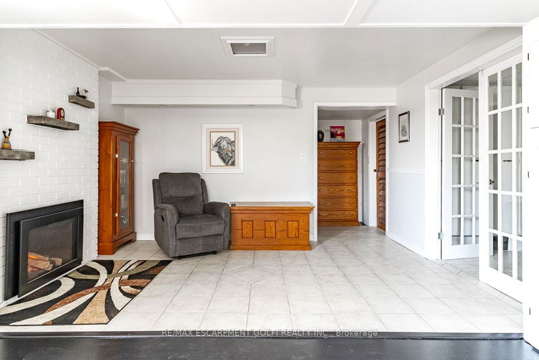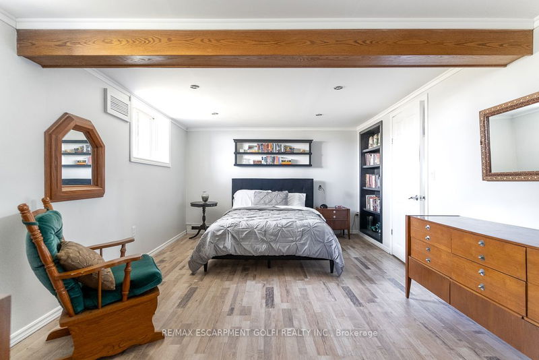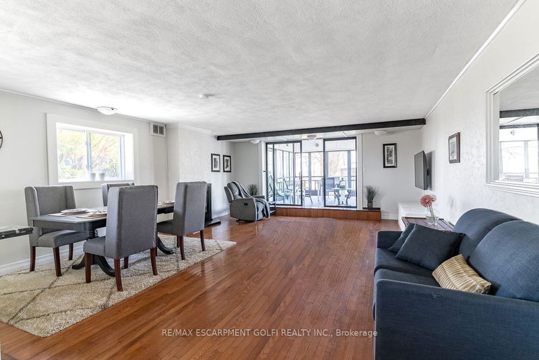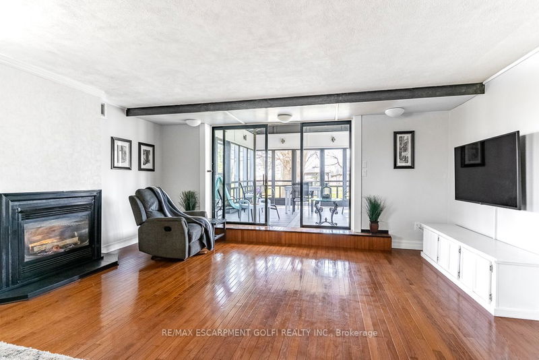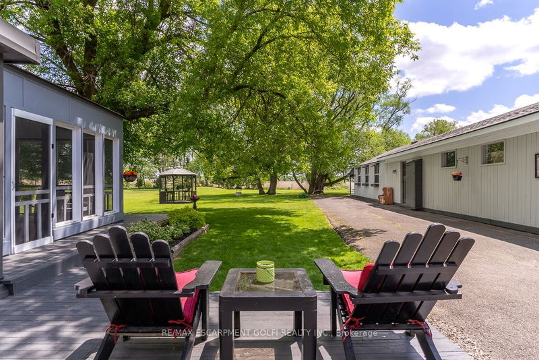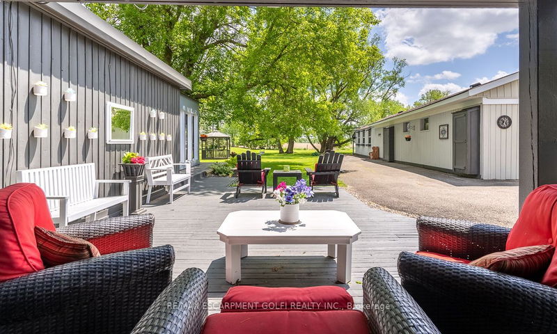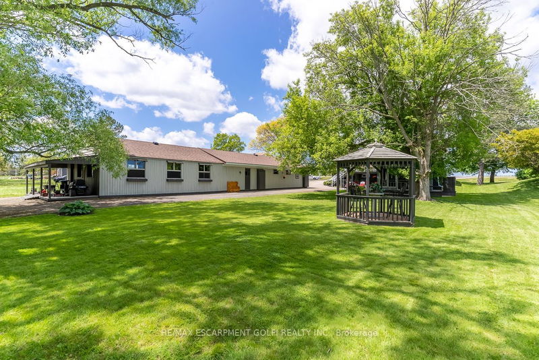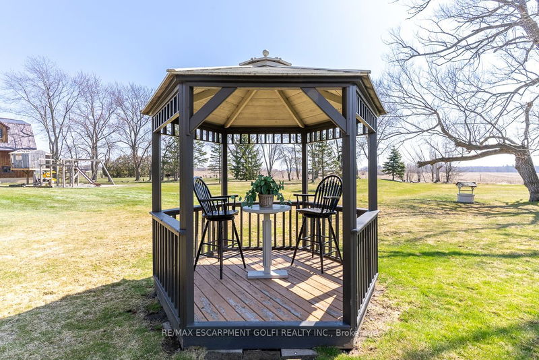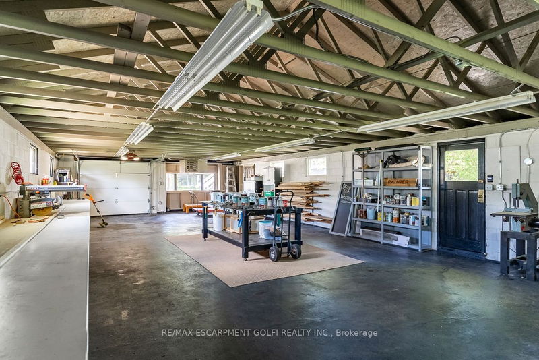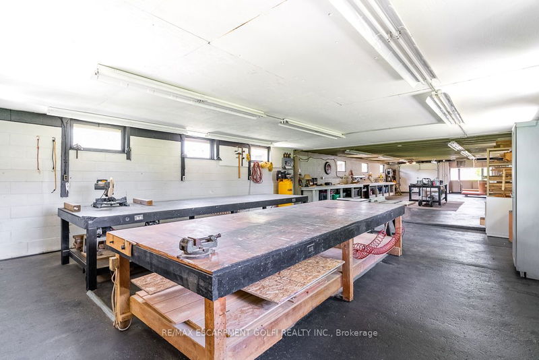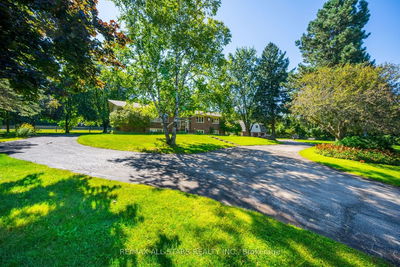Rare find! This home is situated on just under an acre of property zoned A1 for commercial and residential use. The home has a bright and open first floor with large kitchen, walkout deck, natural gas fireplace and beautiful views of the property. Lower level features its own 2 bedroom unit with separate oversized kitchen and living space, 2 separate gas fireplaces and 3 pc bath. Walk out to private outdoor patio and sunroom. Outside you will find the massive 73' x 23' Garage/workshop. Zoned for light agricultural this space can be used for a wide range of commercial businesses or for hobbyists and is currently used as a carpentry work shop. Separate gas furnace and updated electrical services including Photos brand new engineered trusses to raise workshop ceiling height. A must see and a rare set up for those looking to live and rent or live and run a small business on their property.
Property Features
- Date Listed: Tuesday, July 25, 2023
- City: Hamilton
- Neighborhood: Ancaster
- Major Intersection: Dunmark Rd
- Living Room: Main
- Kitchen: Main
- Kitchen: Lower
- Listing Brokerage: Re/Max Escarpment Golfi Realty Inc. - Disclaimer: The information contained in this listing has not been verified by Re/Max Escarpment Golfi Realty Inc. and should be verified by the buyer.



