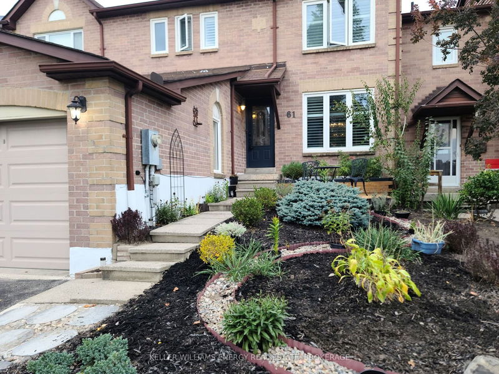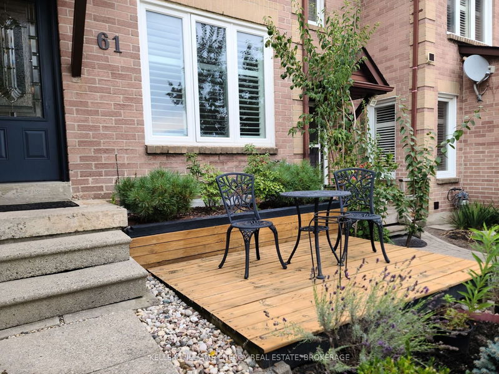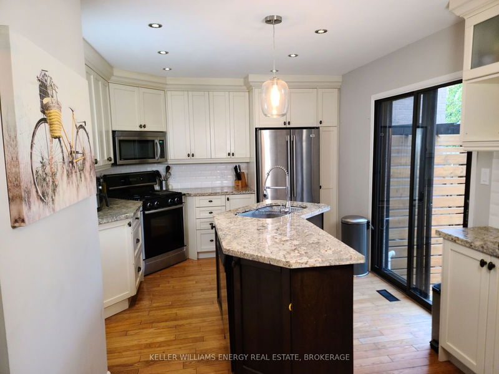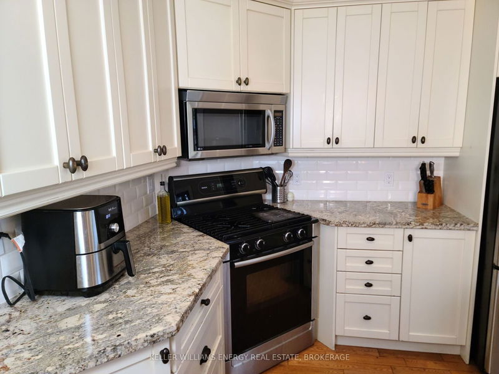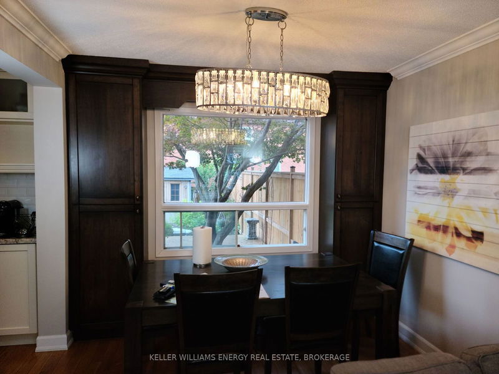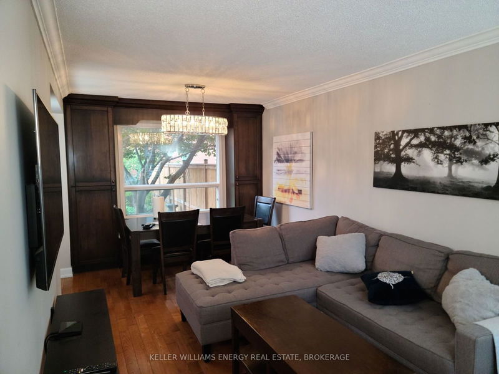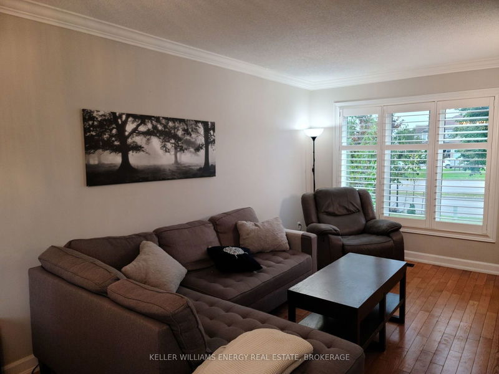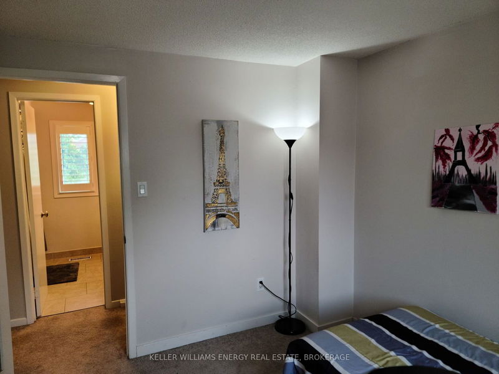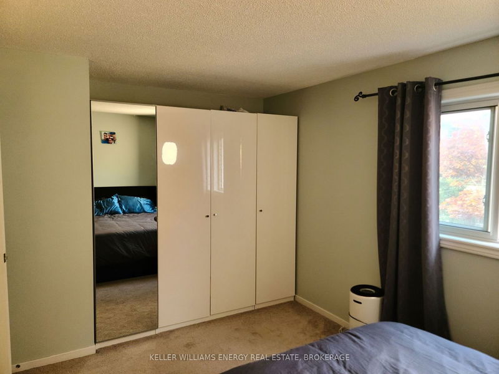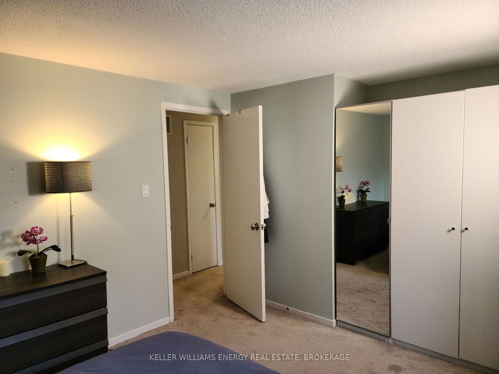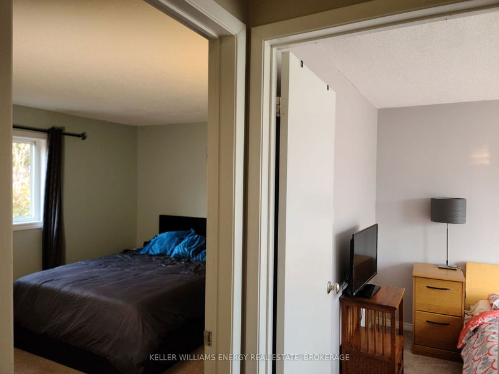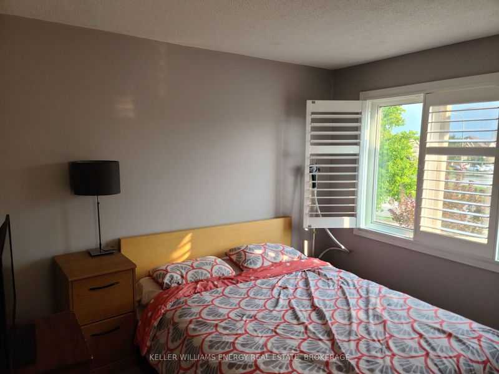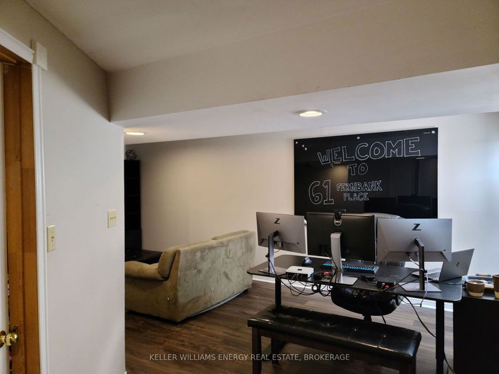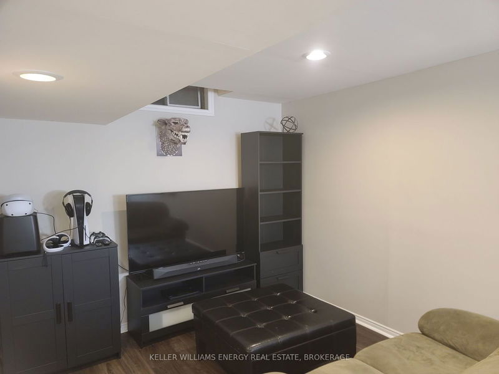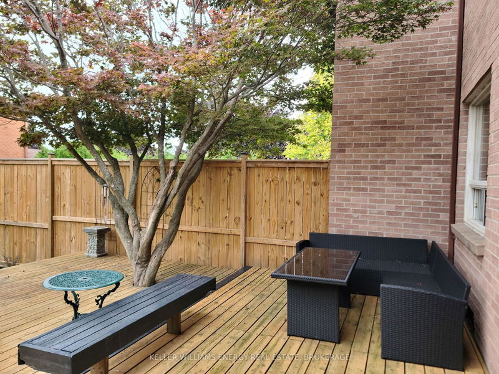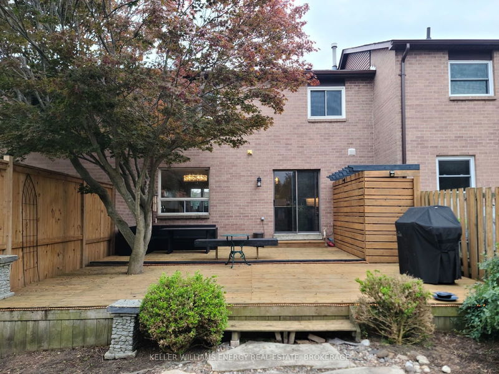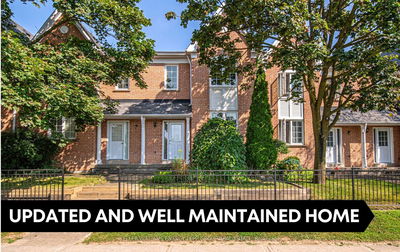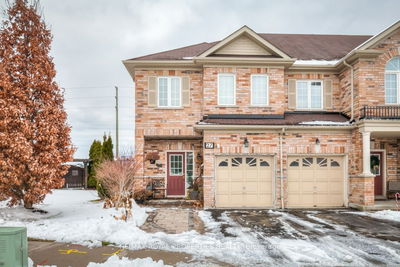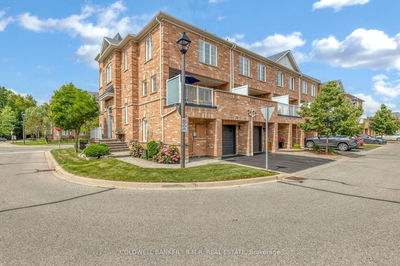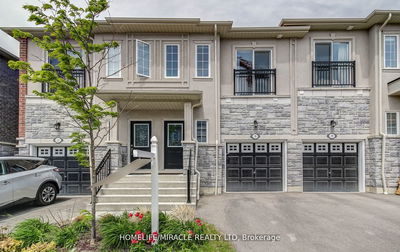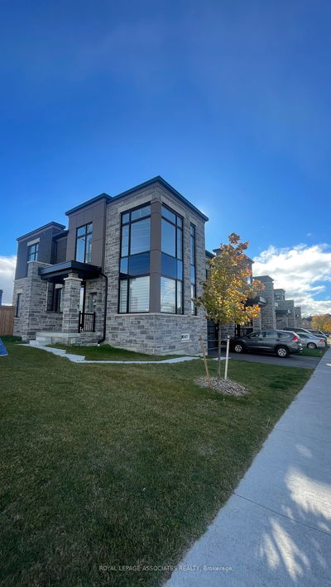Looking for more space than an apartment offers? This charming Whitby townhome in the desirable Pringle Creek neighborhood is just what your family needs! Featuring a 1-car garage and room for 2 additional vehicles in the laneway, 61 Fernbank Pl offers both comfort and convenience. Enjoy your morning coffee on the cozy front deck overlooking a large garden, or relax on the expansive private backyard deck. Inside, the modern kitchen comes with an island and plenty of counter space, while the adjacent dining room offers a lovely view of the backyard. Upstairs, you'll find 3 spacious bedrooms, perfect for family living. The finished basement provides extra room to unwind or create your own personal space. The basement also houses a large laundry room with extra storage space, while the garage is available for additional storage. Added perks of this Lease include the window coverings, a patio couch and table, a lawnmower and trimmer, and even a wipe board in the basement. Located close to shopping, parks, schools (including 2 public grade schools and a high school), the 401, and public transport, this home ticks all the boxes!
Property Features
- Date Listed: Monday, October 07, 2024
- City: Whitby
- Neighborhood: Pringle Creek
- Major Intersection: Garden St & Dryden Blvd
- Full Address: 61 Fernbank Place, Whitby, L1R 1T1, Ontario, Canada
- Living Room: Hardwood Floor, Combined W/Dining, Window
- Kitchen: Hardwood Floor, Centre Island, W/O To Deck
- Listing Brokerage: Keller Williams Energy Real Estate, Brokerage - Disclaimer: The information contained in this listing has not been verified by Keller Williams Energy Real Estate, Brokerage and should be verified by the buyer.


