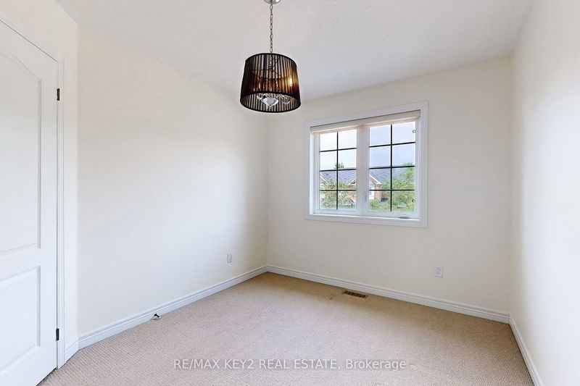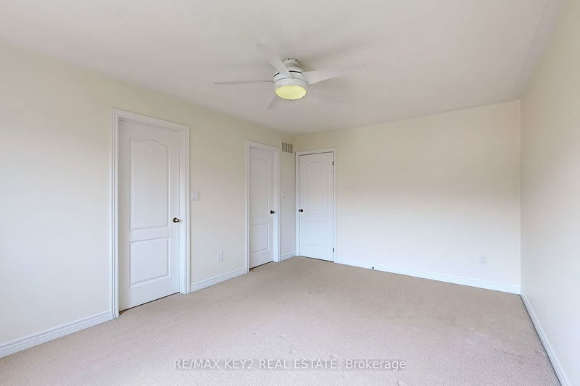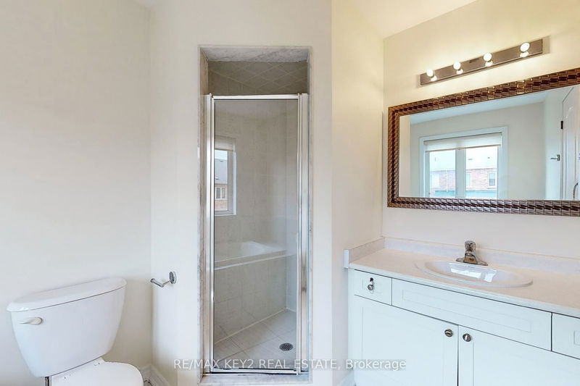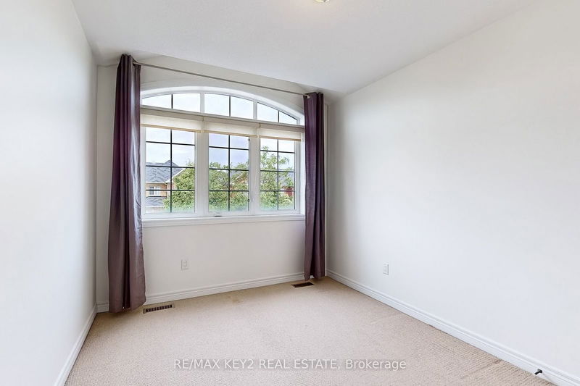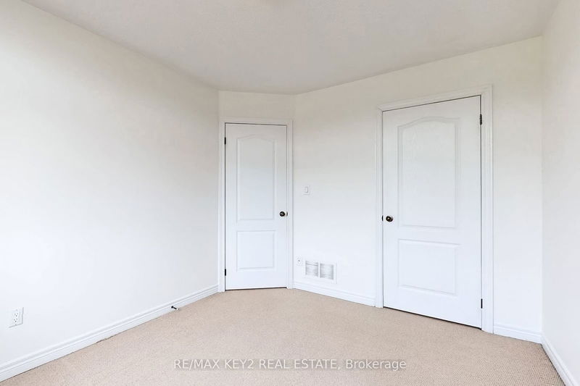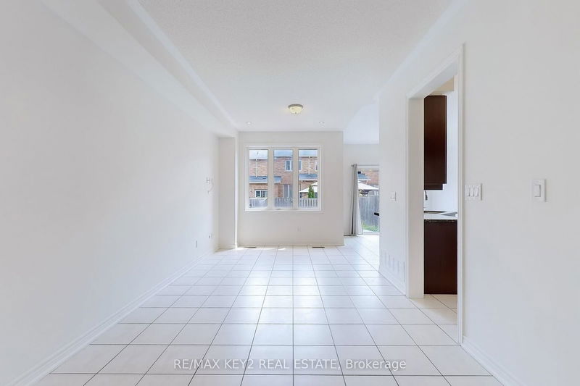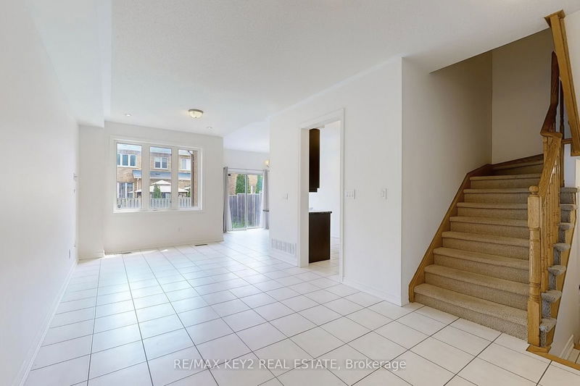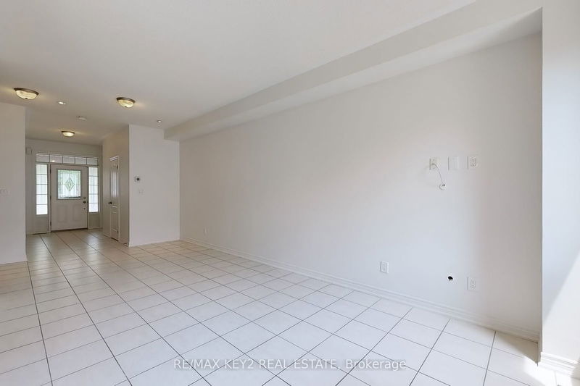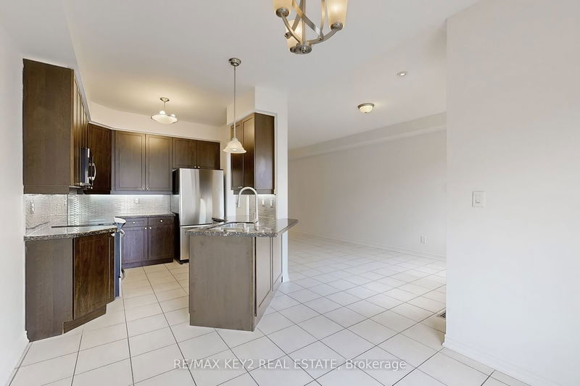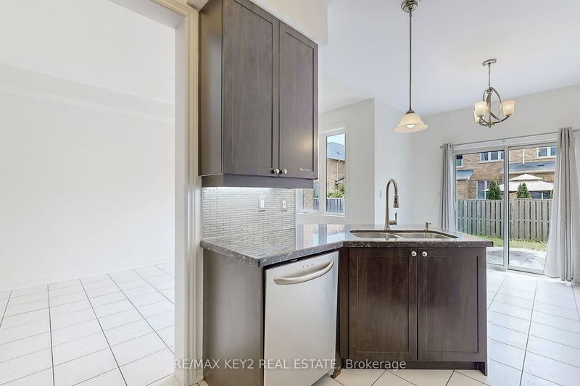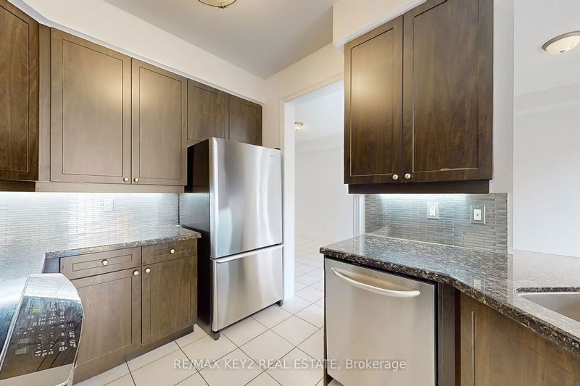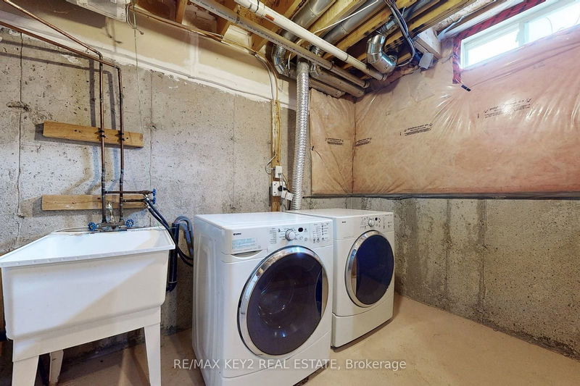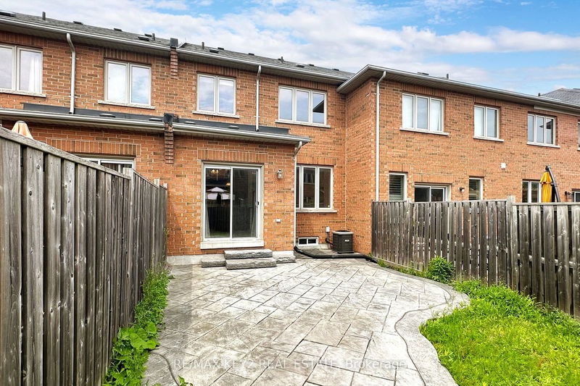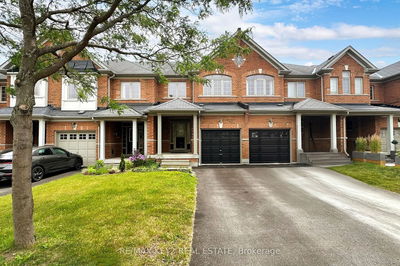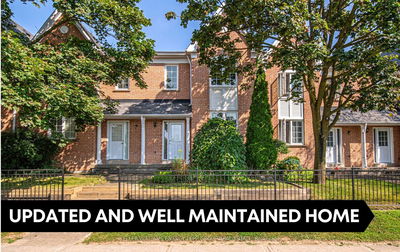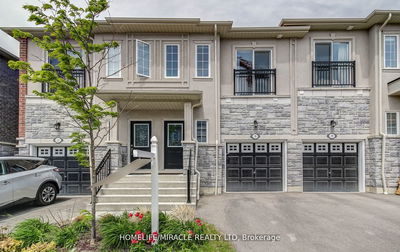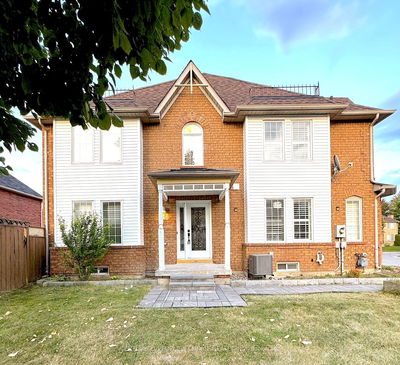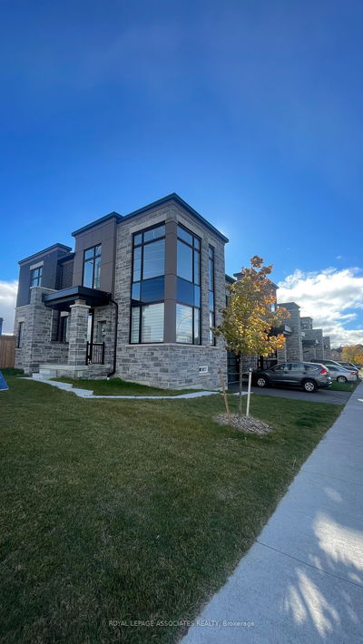Beautiful 3-Bedroom, 3-Bathroom Freehold Townhouse Located In The Highly Sought-After North Whitby Community Of Pringle Creek. This Home Features 9-Foot Ceilings On The Main Floor With A Sun-Soaked Living Room And Dining Room Overlooking The Backyard. The Kitchen Boasts Granite Counters, Stainless Steel Appliances, A Cozy Breakfast Nook, And A Convenient Walkout To The Backyard Patio. The Spacious Primary Suite Includes A Walk-In Closet And A 4-Piece Ensuite With A Soaker Tub. The Fully Fenced Backyard Features A Stamped Concrete Patio. The Open-Concept Main Floor Includes Stainless Steel Appliances, Granite Counters, And A Backsplash. The Townhouse Is Larger Than Most, Offering Almost 2000 Sq Ft Of Living Space. There Is Also An Entrance Inside From The Garage In. Conveniently Located Moments From Parks, Transit, Schools, And Shopping Amenities, With Easy Access To Highways 407 And 401. This Townhouse Is Close To Transit, Shopping, Schools, And All Amenities.
Property Features
- Date Listed: Thursday, October 17, 2024
- City: Whitby
- Neighborhood: Pringle Creek
- Major Intersection: Brock/Rossland
- Full Address: 41 Westport Drive, Whitby, L1R 0J4, Ontario, Canada
- Living Room: Combined W/Dining, Pot Lights
- Kitchen: Granite Counter, Backsplash, Stainless Steel Appl
- Listing Brokerage: Re/Max Key2 Real Estate - Disclaimer: The information contained in this listing has not been verified by Re/Max Key2 Real Estate and should be verified by the buyer.



