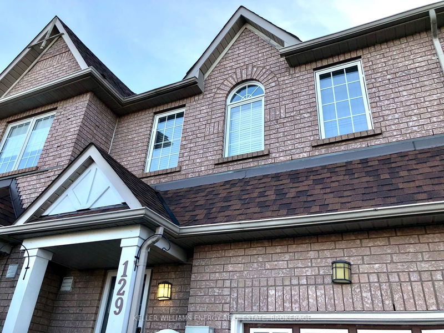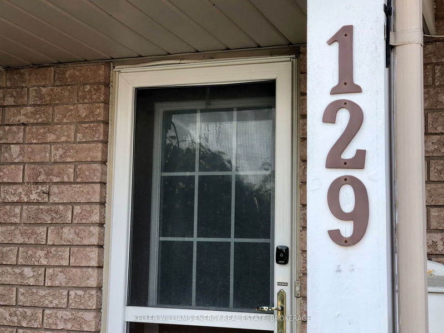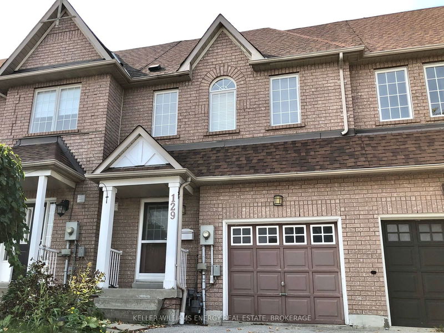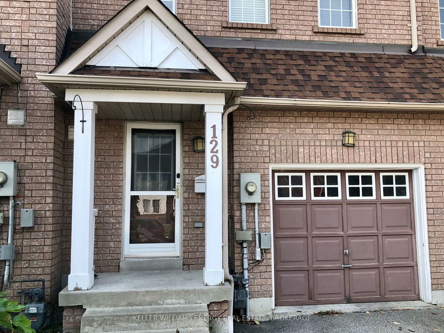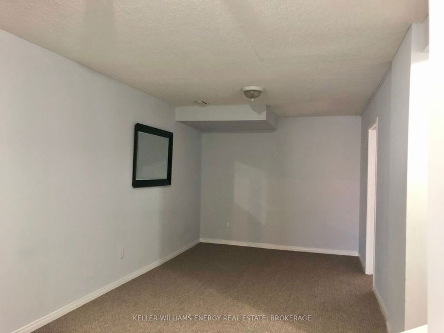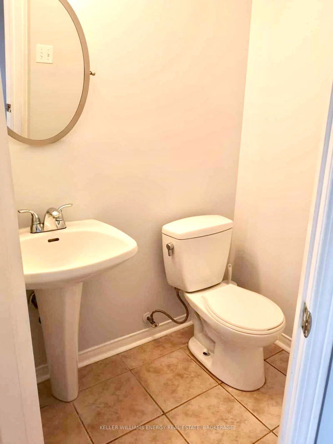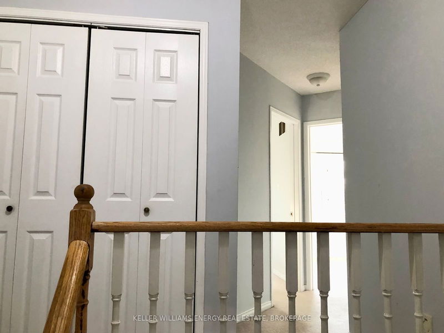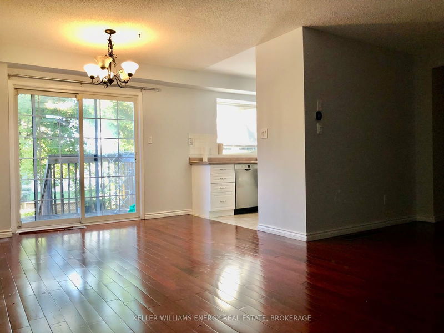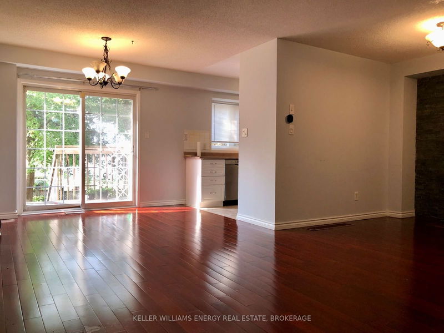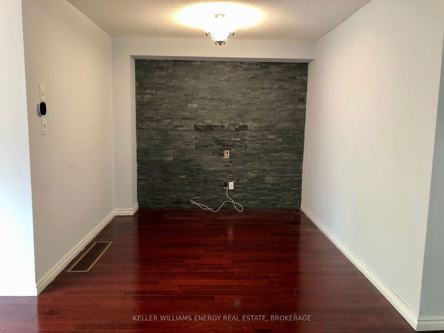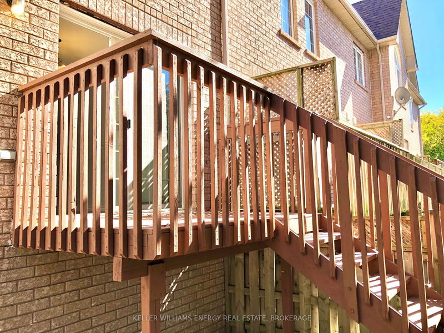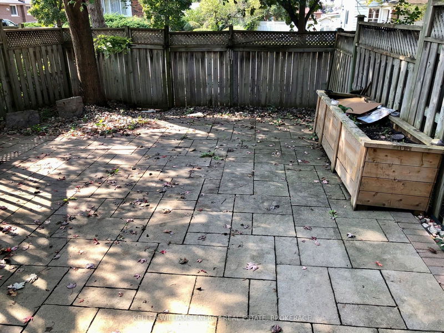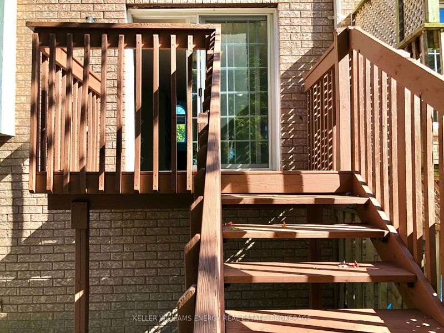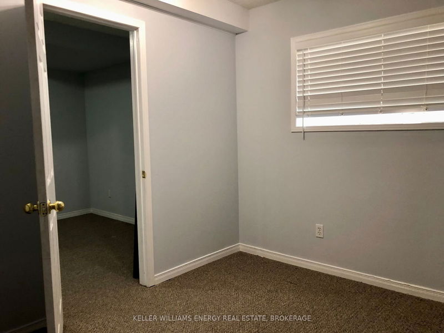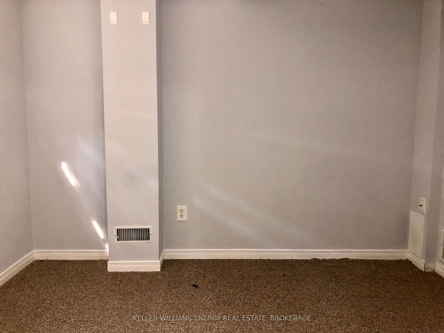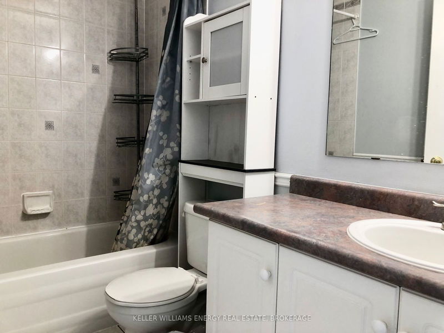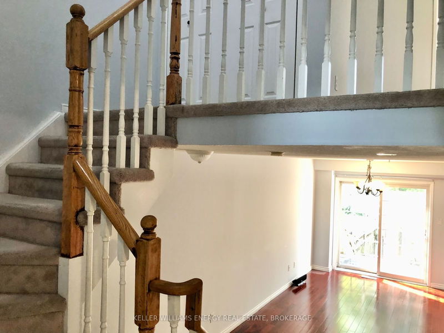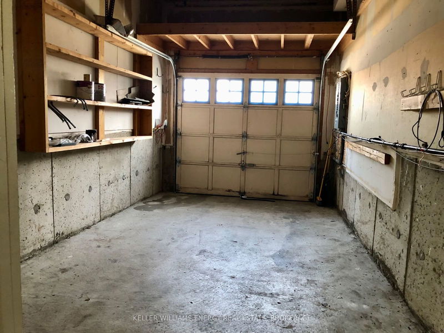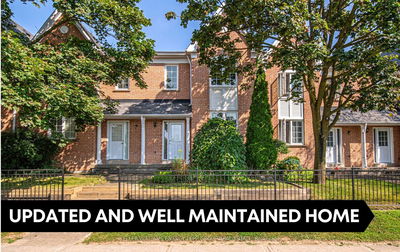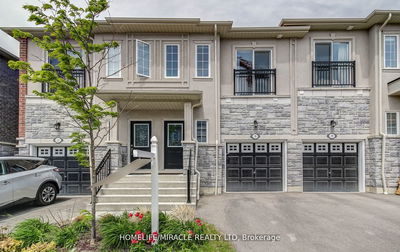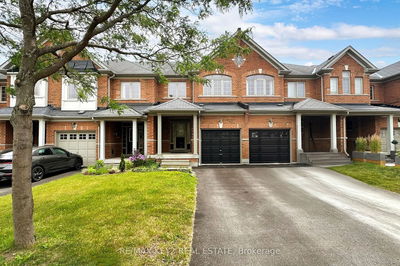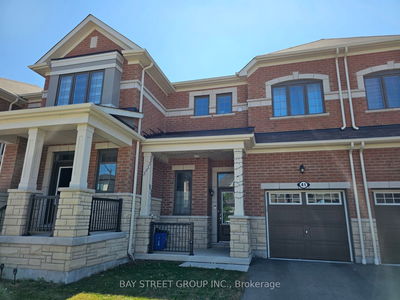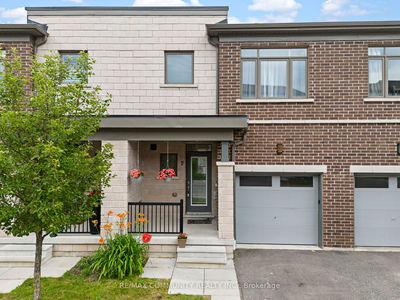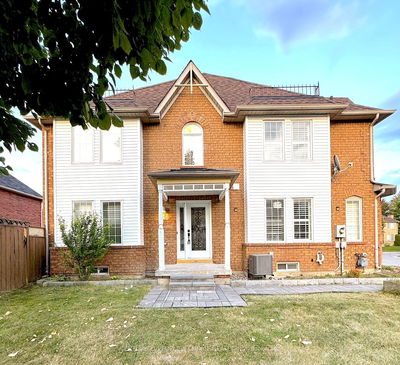Excellent layout with lots of space in this 3+1 bedroom townhome! Spacious foyer with 2 pc powder room, open concept layout on main level with large living and dining space, bright kitchen and walk out to deck and a private, landscaped patio. Only few steps up to primary bedroom with 4 pc ensuite and his and hers closet. Two more bedrooms on upper level with 4 pc bathroom. Only few steps down to finished lower level with spacious rec room and additional bedroom with large above grade window. Lots of storage space and inside garage access. Located in a friendly and quiet neighourhood just north of Downtown Whitby, with top rated schools, close to Brock St, public transit, parks, and easy access to GO Station & highways 401 & 407!
Property Features
- Date Listed: Tuesday, October 08, 2024
- City: Whitby
- Neighborhood: Downtown Whitby
- Major Intersection: Brock St N / Maple St W
- Family Room: Above Grade Window, Broadloom, Access To Garage
- Kitchen: Ceramic Floor, O/Looks Backyard, Combined W/Dining
- Living Room: Hardwood Floor, Combined W/Dining
- Listing Brokerage: Keller Williams Energy Real Estate, Brokerage - Disclaimer: The information contained in this listing has not been verified by Keller Williams Energy Real Estate, Brokerage and should be verified by the buyer.

