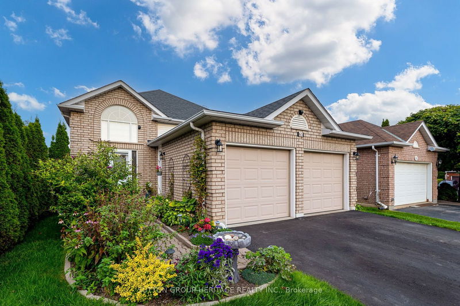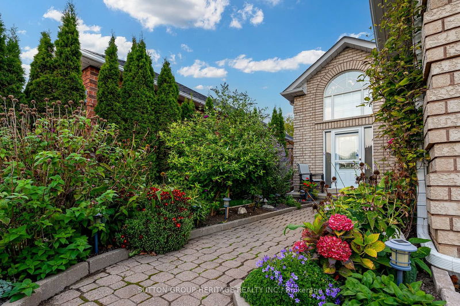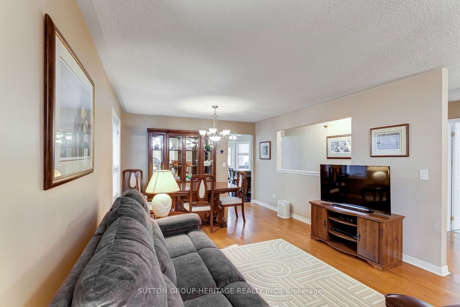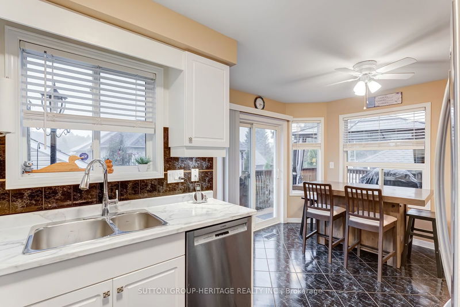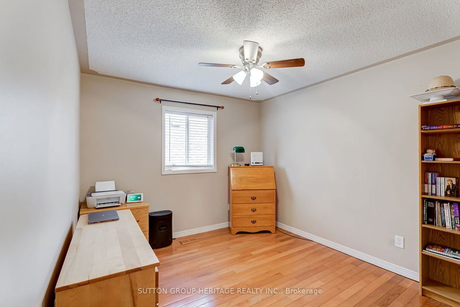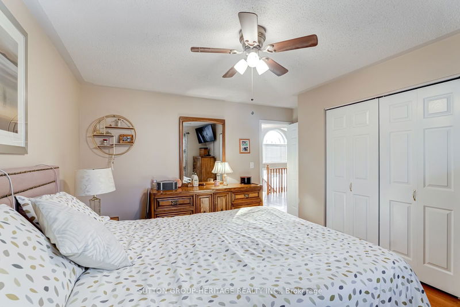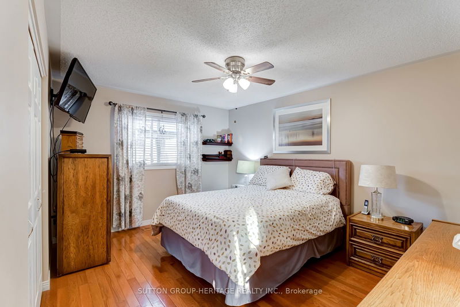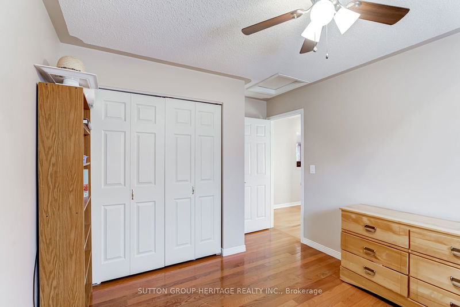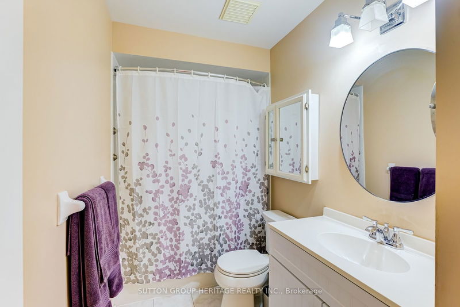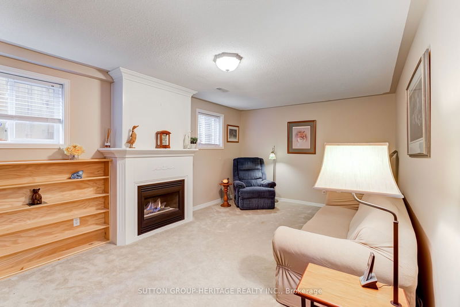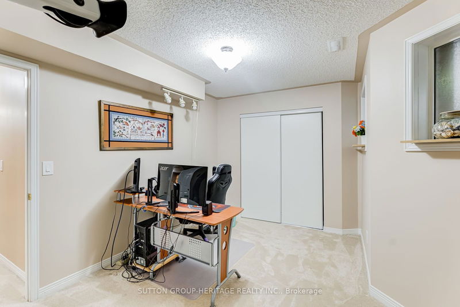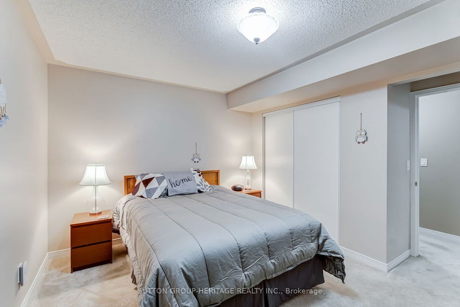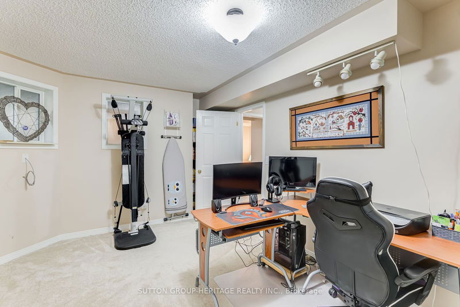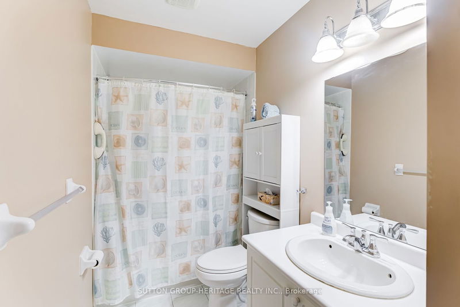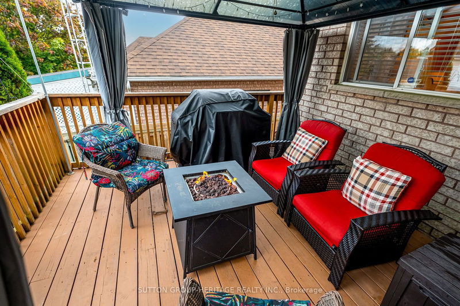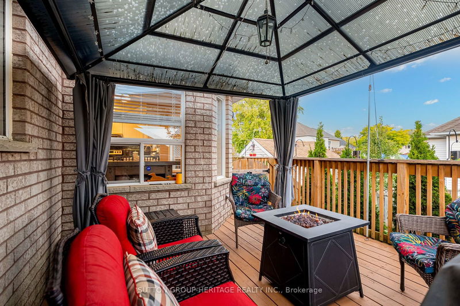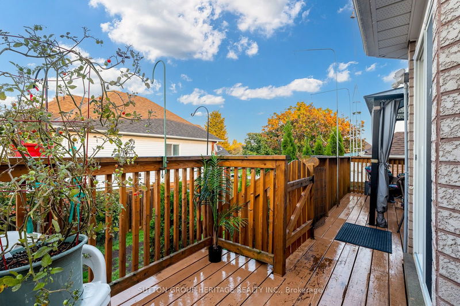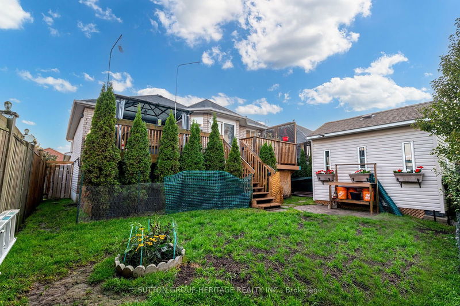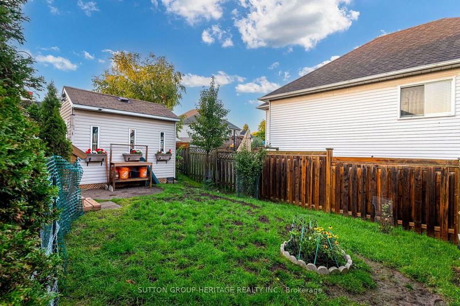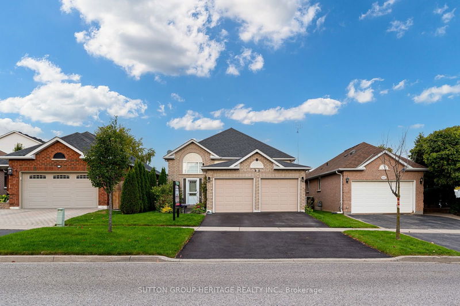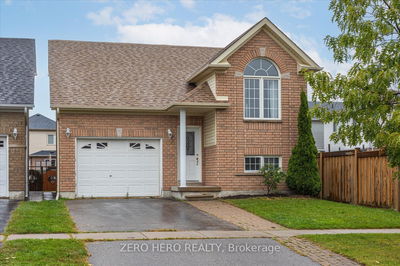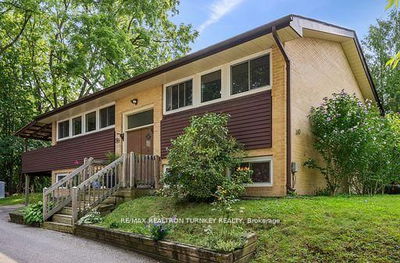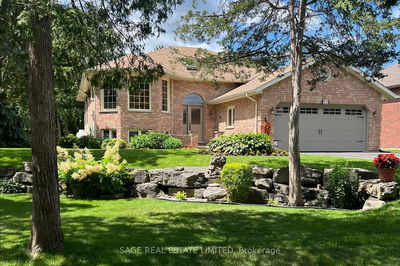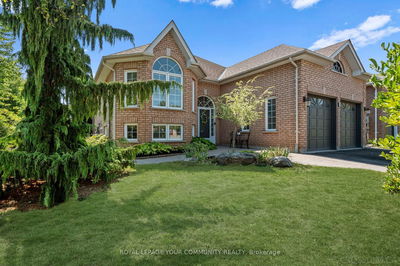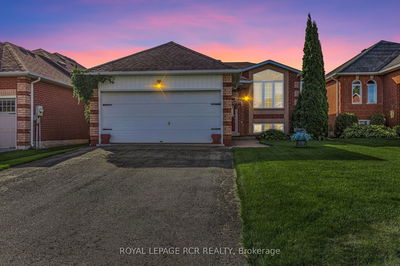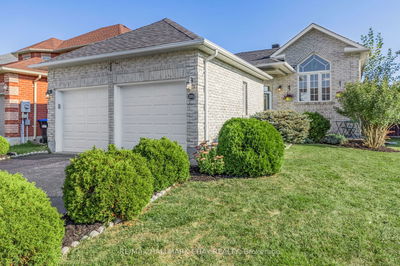Welcome Home! Situated in a great family friendly community, conveniently close to schools, parks, 401, transit and all your neighbourhood amenities. This beautiful All brick raised bungalow has been very well kept and is a MUST SEE! The spacious ground floor with hardwood floors throughout offers large primary and 2nd bedrooms, combined living dining room. Eat-in kitchen with a walk out to your private deck and yard, stainless steel appliances and pantry for extra storage. Enjoy relaxing by the fireplace in the bright and open lower level with above grade windows allowing for lots of natural light. Both levels have 4-piece bathrooms for added convenience. This home also features an attached 2 car garage and ample driveway space for lots of parking. Pride of ownership throughout, don't miss out on this one!
Property Features
- Date Listed: Monday, October 07, 2024
- Virtual Tour: View Virtual Tour for 65 West Side Drive
- City: Clarington
- Neighborhood: Bowmanville
- Major Intersection: West Side Dr & Baseline Dr
- Full Address: 65 West Side Drive, Clarington, L1C 4Y8, Ontario, Canada
- Living Room: Hardwood Floor, Combined W/Dining
- Kitchen: Pantry, W/O To Deck, Breakfast Area
- Family Room: Gas Fireplace, Above Grade Window
- Listing Brokerage: Sutton Group-Heritage Realty Inc. - Disclaimer: The information contained in this listing has not been verified by Sutton Group-Heritage Realty Inc. and should be verified by the buyer.

