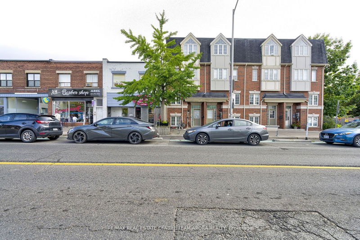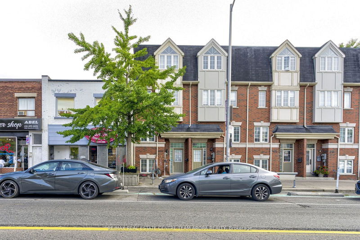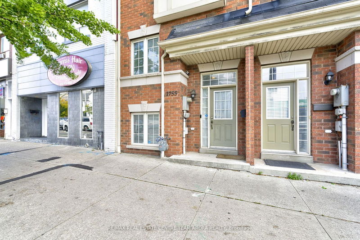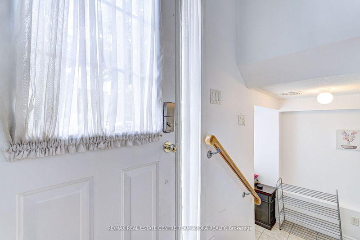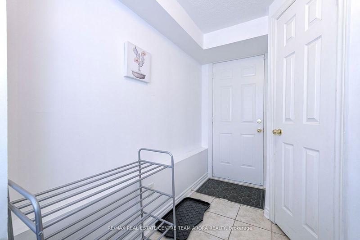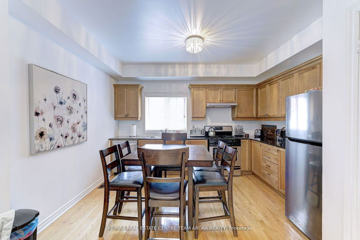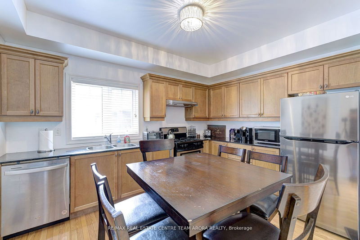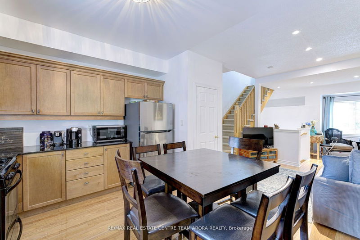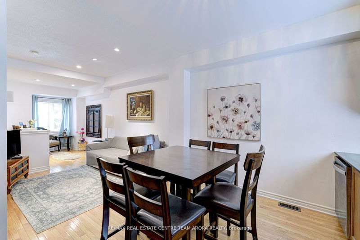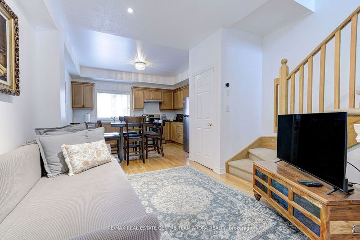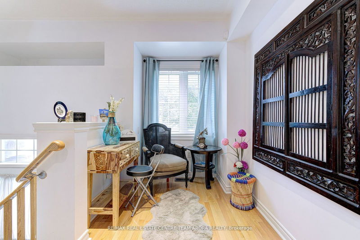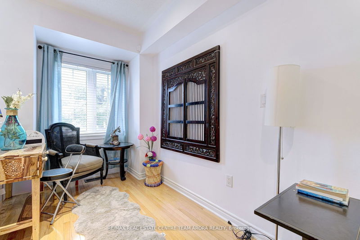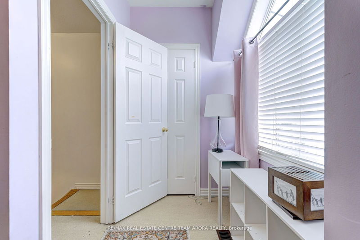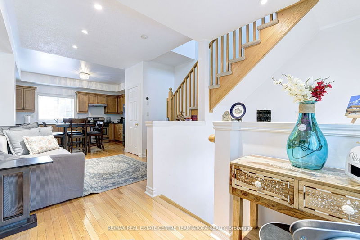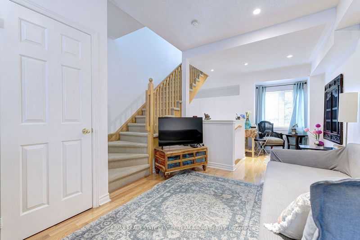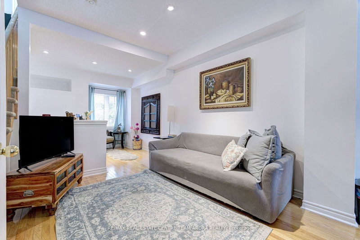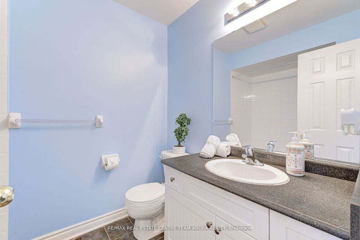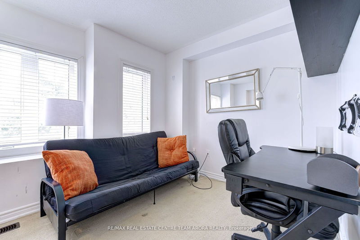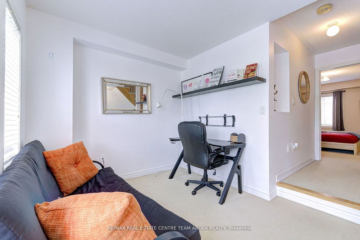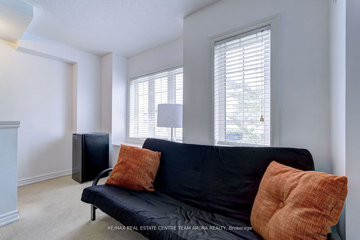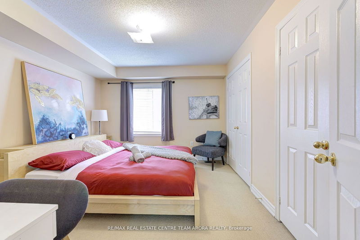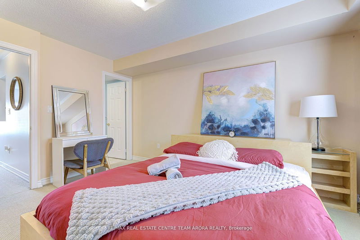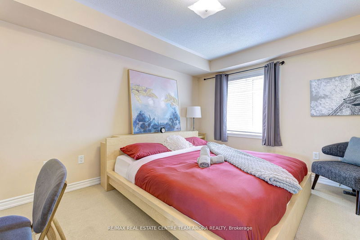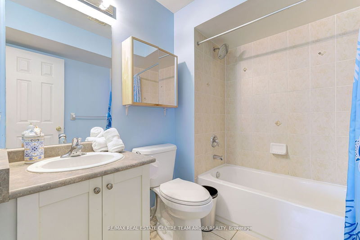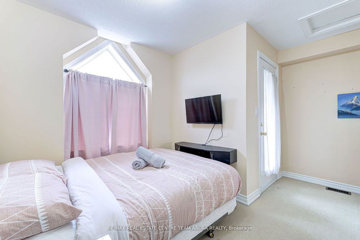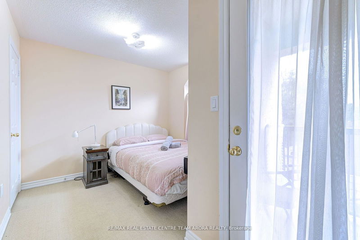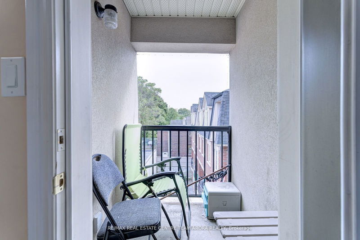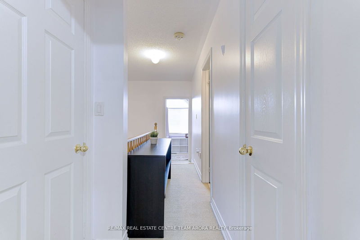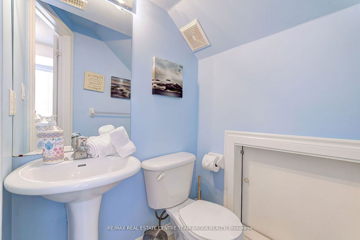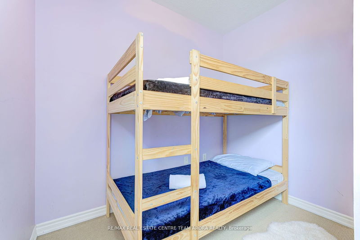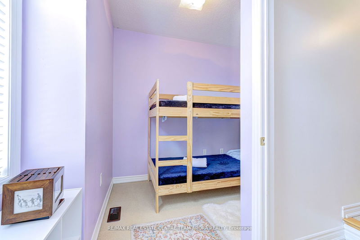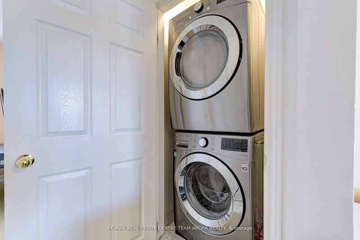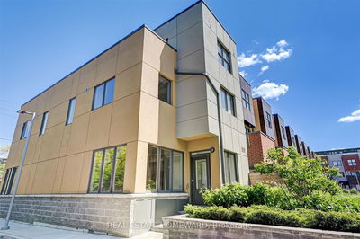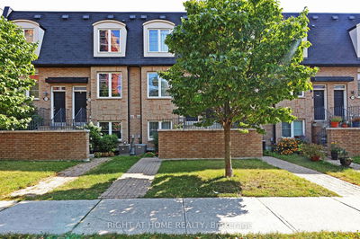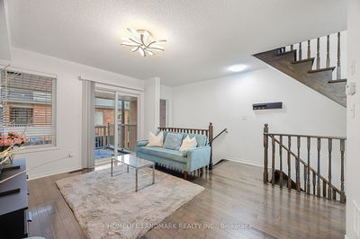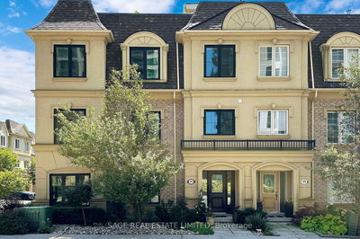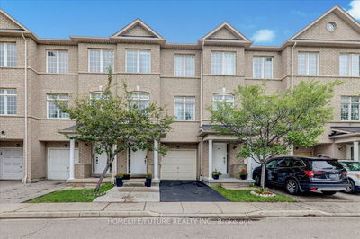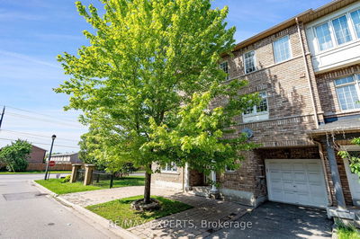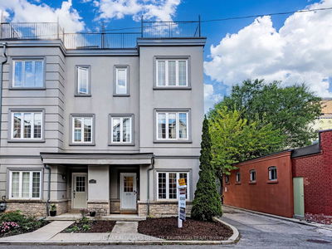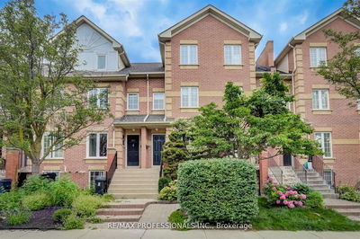This stunning 3-bedroom townhome, perfectly situated on the subway line, offers both convenience and modern living. Designed for comfort and style, it features 3 spacious bedrooms, 2 full bathrooms, and a guest powder room. The ground floor boasts 9-foot ceilings, hardwood floors, and an open-concept layout that allows natural light to flood through numerous windows. The kitchen is beautifully appointed with sleek granite countertops, providing an elegant space for culinary creations. Direct access to the garage and parking adds to the ease of daily living. The master suite includes a 4-piece ensuite bathroom and a double closet, while the additional two bedrooms, featuring cozy broadloom flooring, are generously sized to accommodate family or guests comfortably. Located in the vibrant Danforth area, this home is within walking distance of countless amenities, including the subway, grocery stores, cafes, and restaurants, offering ultimate urban convenience. Its setting is ideal for a growing young professional family, with parks and schools just a short stroll away. This bright, open-concept townhome offers a rare blend of city convenience and a welcoming community atmospheremaking it a fantastic opportunity for use as a commercial office or Airbnb.
Property Features
- Date Listed: Tuesday, October 08, 2024
- Virtual Tour: View Virtual Tour for 1755 Danforth Avenue
- City: Toronto
- Neighborhood: Woodbine Corridor
- Major Intersection: Danforth Ave/ Coxwell Ave
- Full Address: 1755 Danforth Avenue, Toronto, M4C 1J1, Ontario, Canada
- Living Room: Hardwood Floor, Combined W/Dining, Open Concept
- Kitchen: Hardwood Floor, Stainless Steel Appl
- Family Room: Broadloom, Picture Window
- Listing Brokerage: Re/Max Real Estate Centre Team Arora Realty - Disclaimer: The information contained in this listing has not been verified by Re/Max Real Estate Centre Team Arora Realty and should be verified by the buyer.

