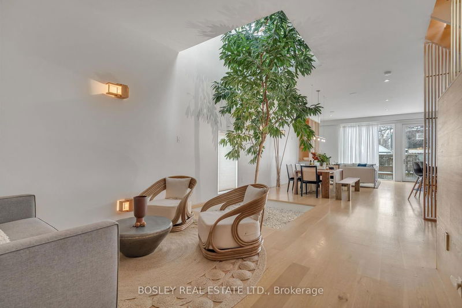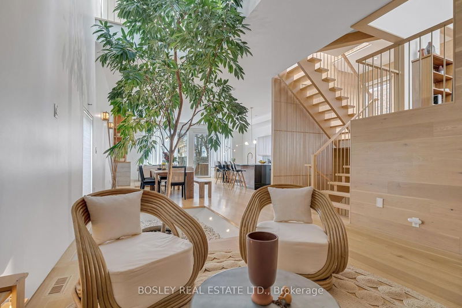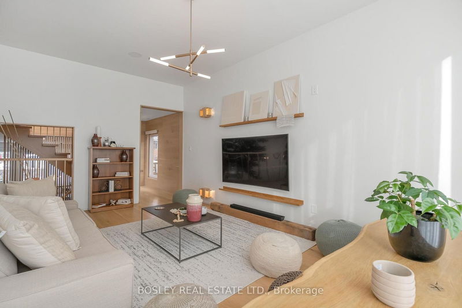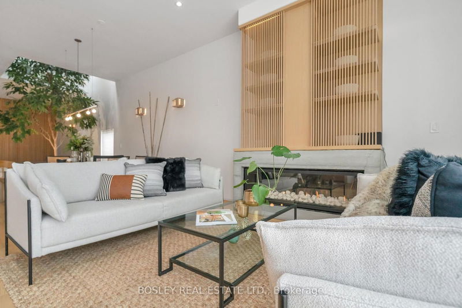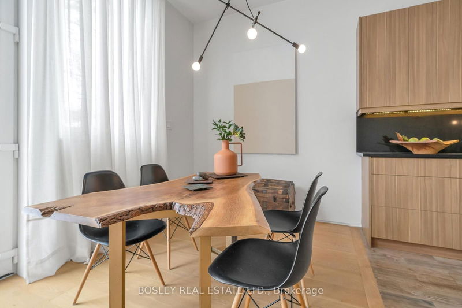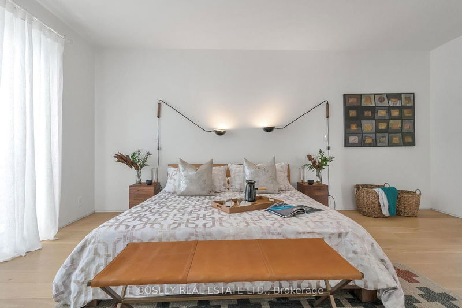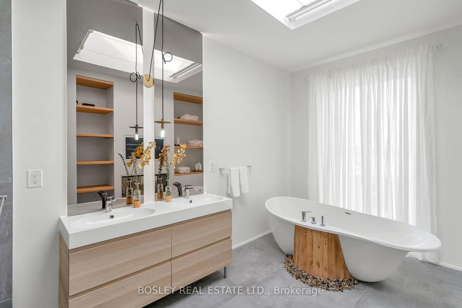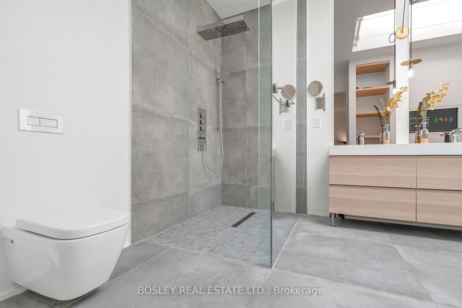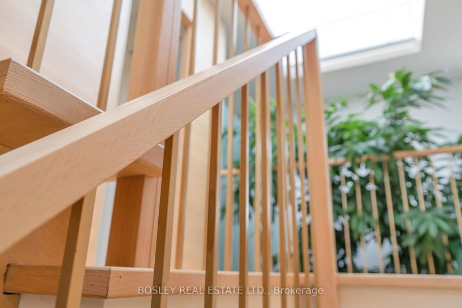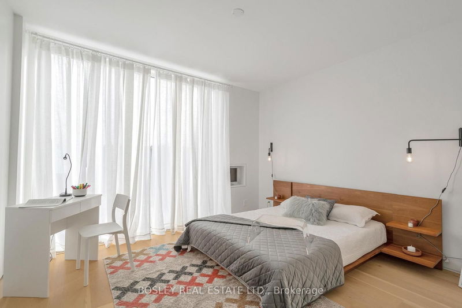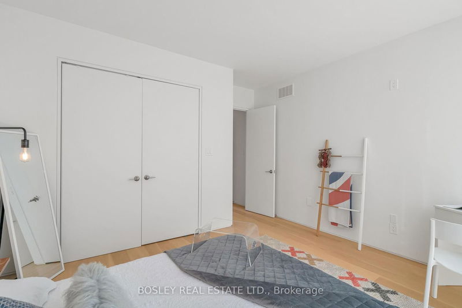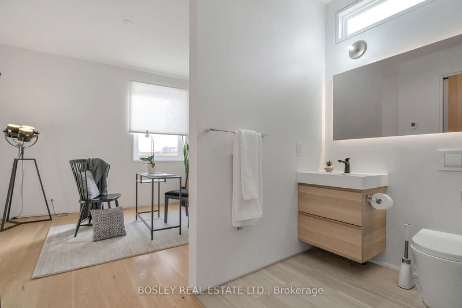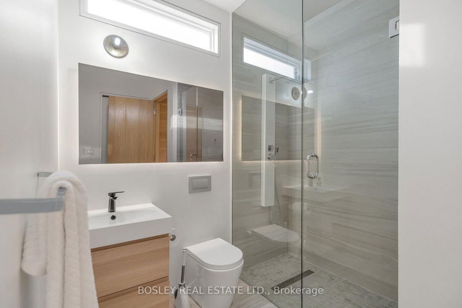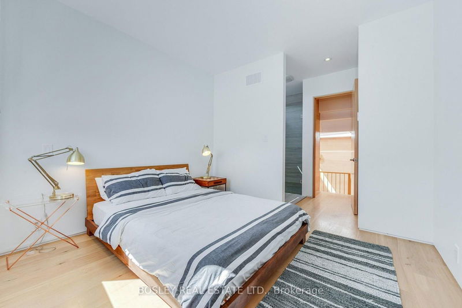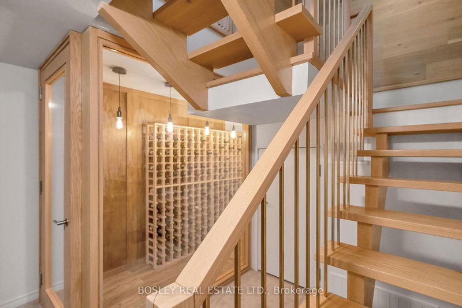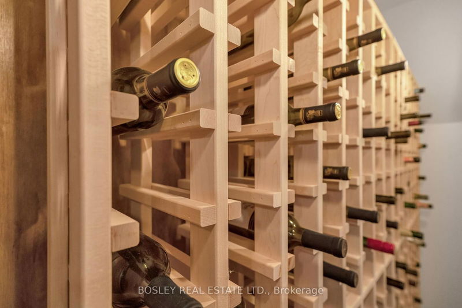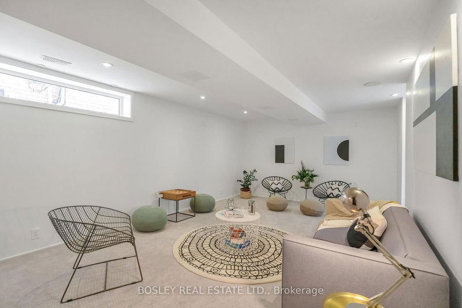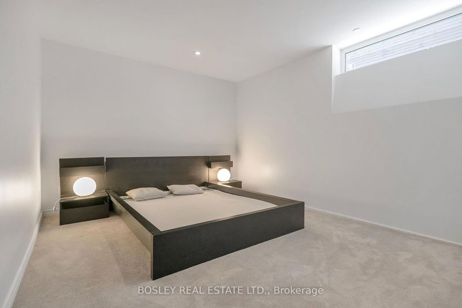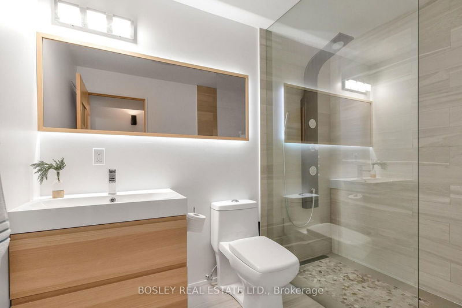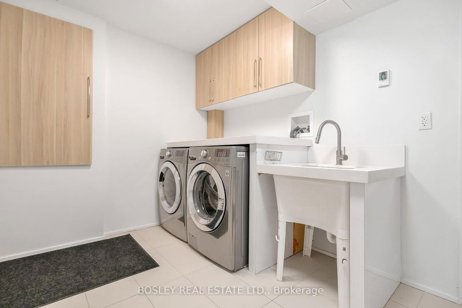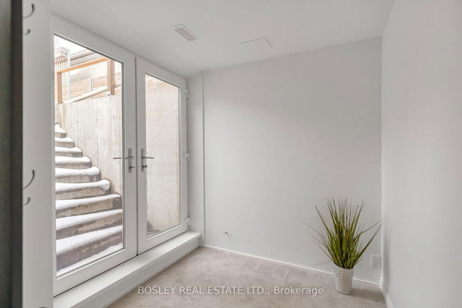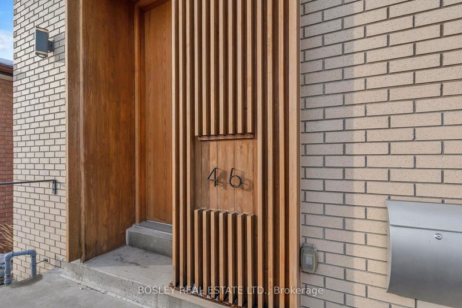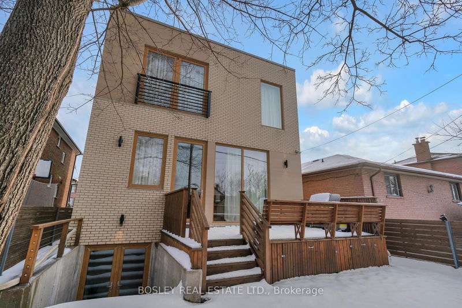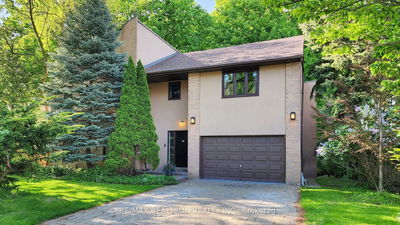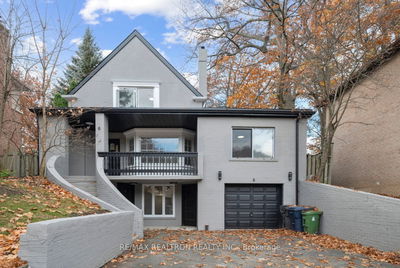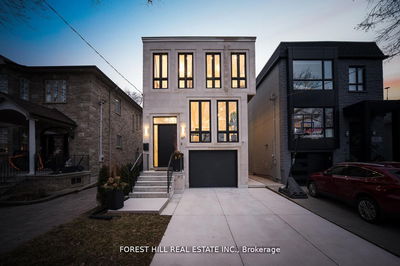The Tree House. An Award-Winning Home Featured In Canadian Interiors Magazine As The Courtyard House. A Unique Home Creating A Distinctive Life Experience That Blends Harmony And Balance To Your Daily Life. This Two-Storey House Has 4 Levels Connected By A Floating Staircase Adjacent To The Courtyard In The Center Of Your Home. The Courtyard Has An 11Ft Tree Providing Clean Air Throughout And Charged With Lots Of Natural Light Coming In From Every Side - Touch The Top Of Your Tree On he Second Level. Spacious Bedrooms With Ensuite Bathroom In Each One. Quiet Neighborhood, Ideal For Family With Kids. School At Walking Distance. Close To Highways , Hospitals, And Shops. *PHOTOS ARE FROM PREVIOUS LISTING*
Property Features
- Date Listed: Tuesday, October 08, 2024
- Virtual Tour: View Virtual Tour for 46 Virginia Avenue
- City: Toronto
- Neighborhood: Danforth Village-East York
- Major Intersection: Cosburn & Coxwell
- Full Address: 46 Virginia Avenue, Toronto, M4C 2S7, Ontario, Canada
- Living Room: Hardwood Floor, Open Concept, Vaulted Ceiling
- Kitchen: Centre Island, Open Concept, Combined W/Living
- Family Room: Gas Fireplace, Hardwood Floor, W/O To Deck
- Listing Brokerage: Bosley Real Estate Ltd. - Disclaimer: The information contained in this listing has not been verified by Bosley Real Estate Ltd. and should be verified by the buyer.




