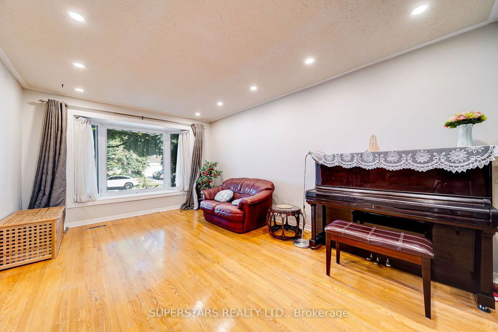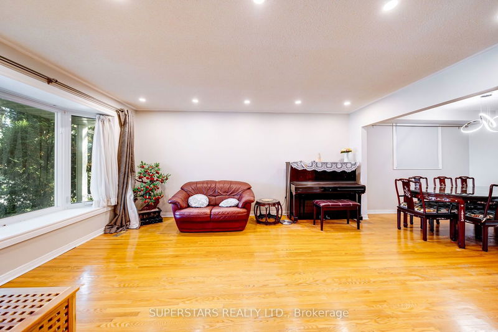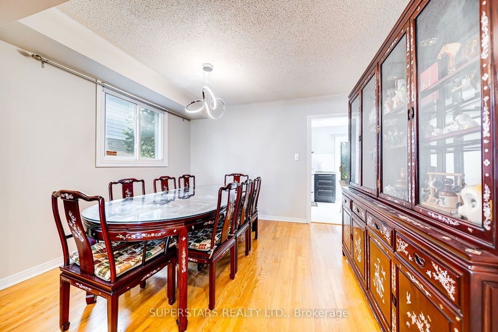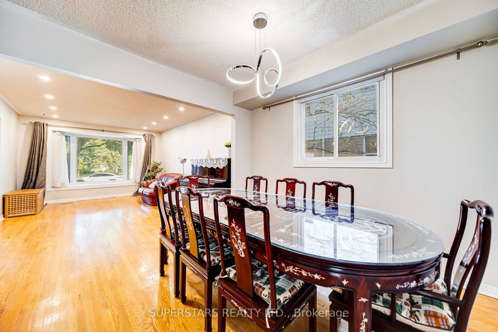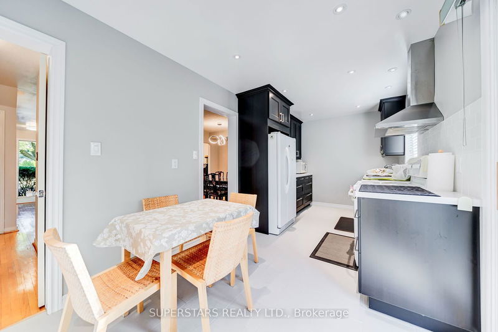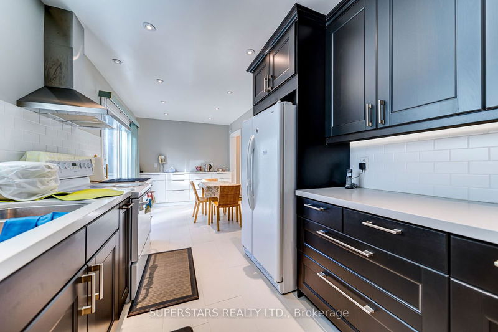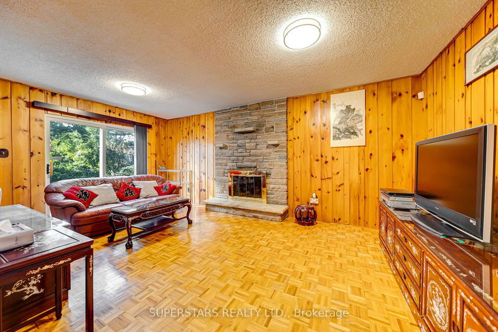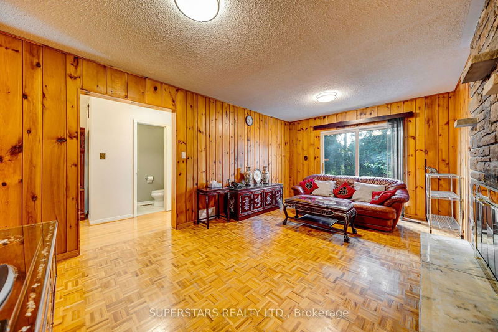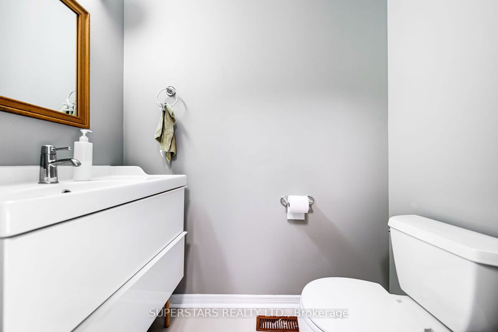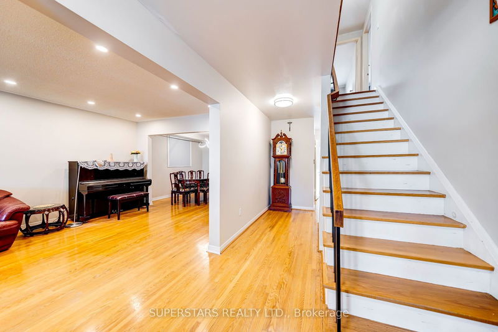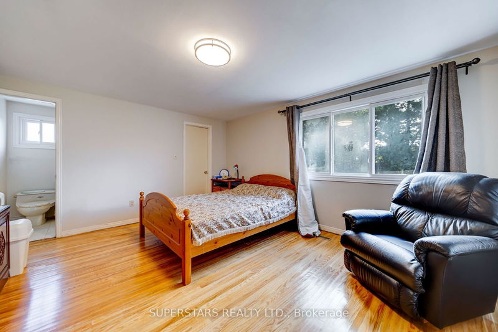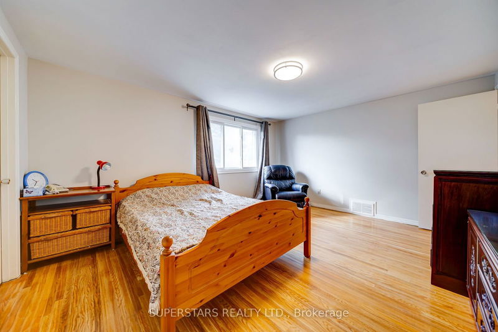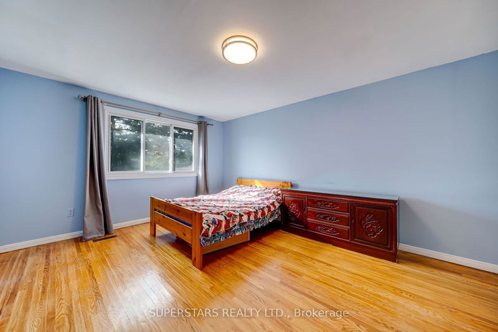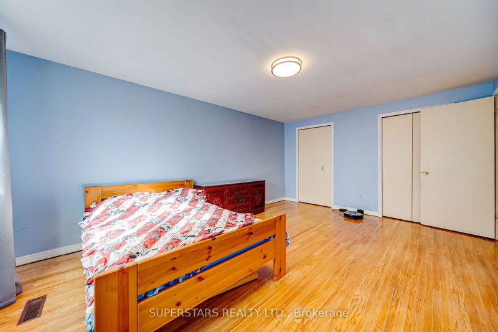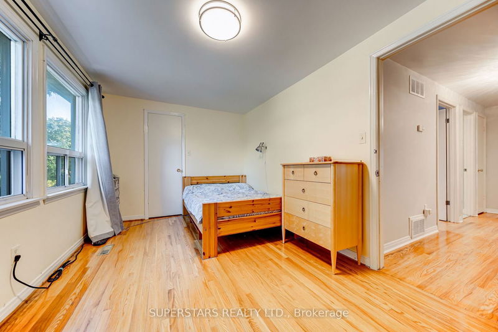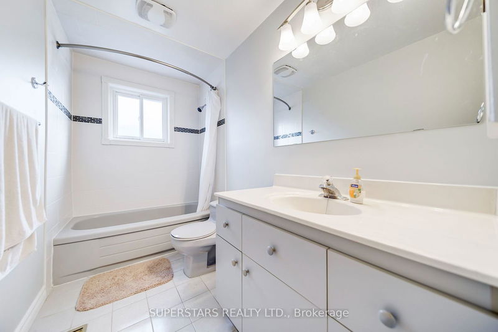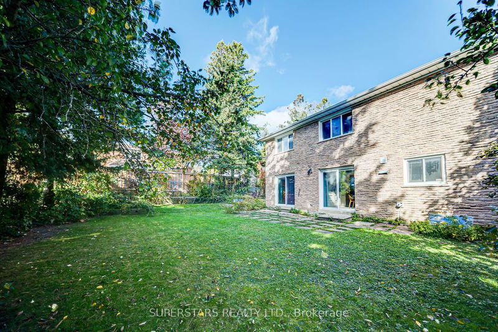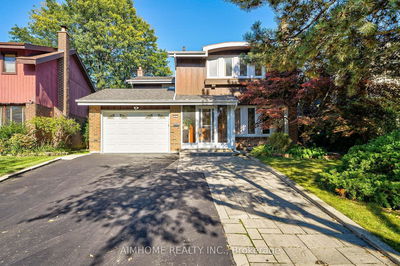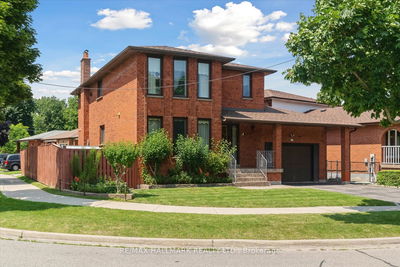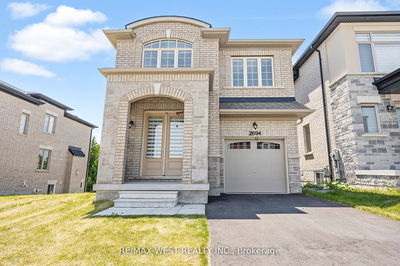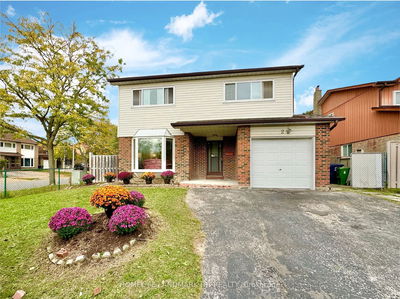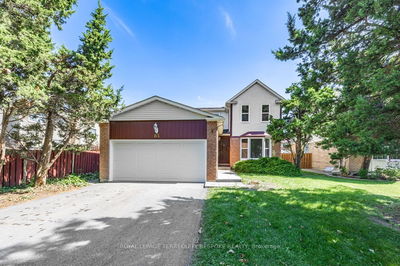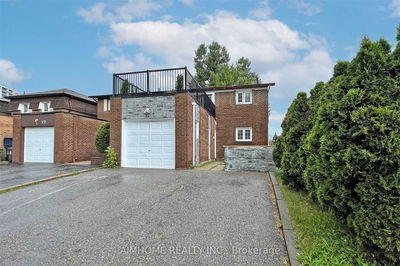Welcome To This Cozy Home Located On A Large Lot With 62Ft Frontage. Bright & Functional Layout With Hardwood Floor, Open Living/Dining With Large Bay Window, Pot Lights & Stylish Light Fixtures. Updated Eat-In Kitchen With Quartz Counter, Backsplash, Double Sink, Extended Cabinets & Under Cabinet Lighting. 2 Walk-Out To Yard From Breakfast Area & Family Room. 4 Spacious Bedrooms On 2nd Floor. Finished Basement With Recreation Room, Bedroom & Bathroom. Close To Park, School, Public Transit, Shops, Supermarket, Banks...
Property Features
- Date Listed: Thursday, October 10, 2024
- City: Toronto
- Neighborhood: Agincourt North
- Major Intersection: Finch/Brimley
- Living Room: Hardwood Floor, Bay Window, Pot Lights
- Family Room: Fireplace, Open Concept, W/O To Yard
- Kitchen: Quartz Counter, Pot Lights, Backsplash
- Listing Brokerage: Superstars Realty Ltd. - Disclaimer: The information contained in this listing has not been verified by Superstars Realty Ltd. and should be verified by the buyer.


