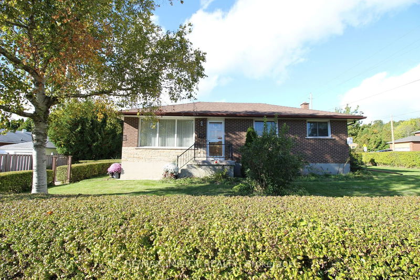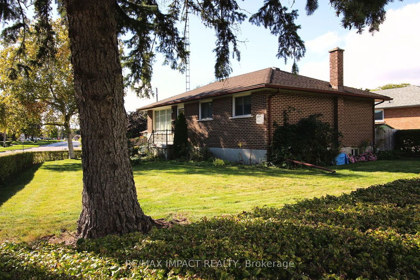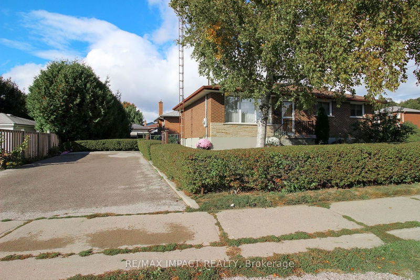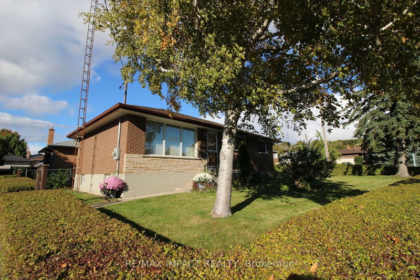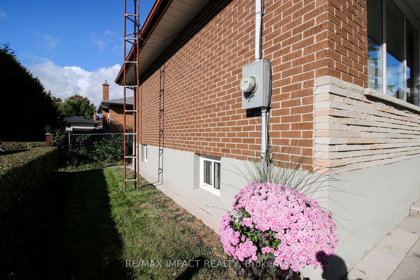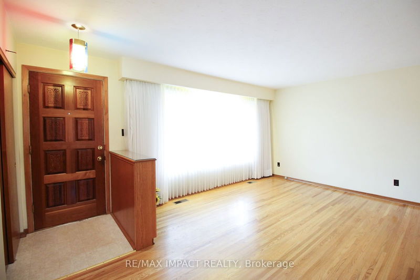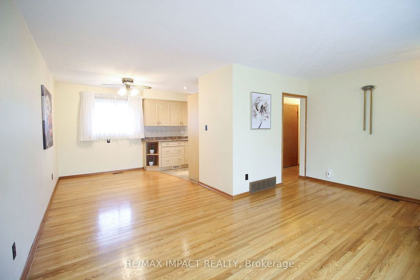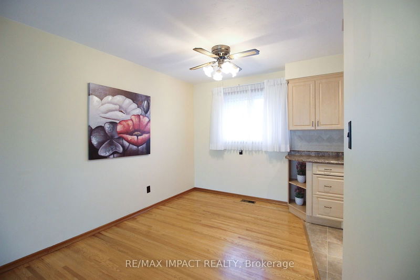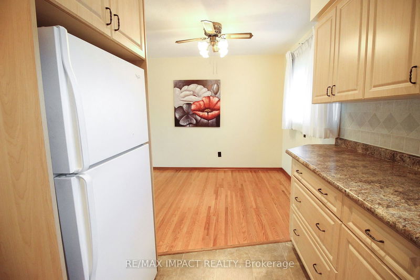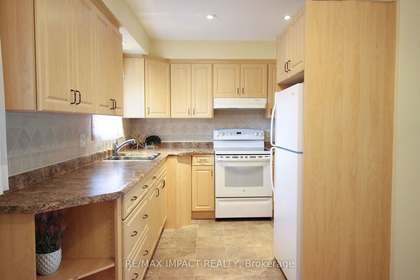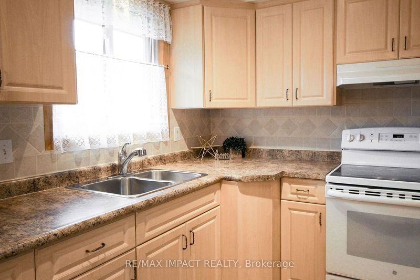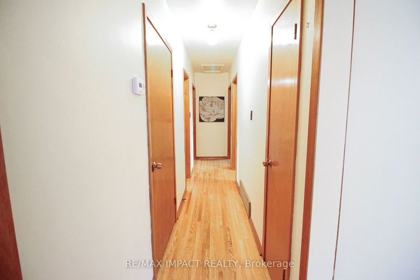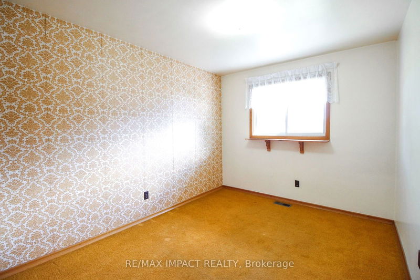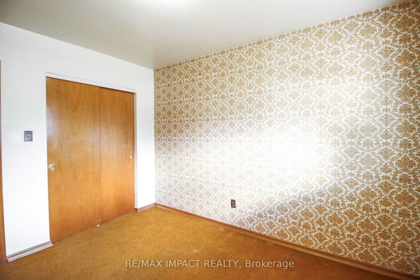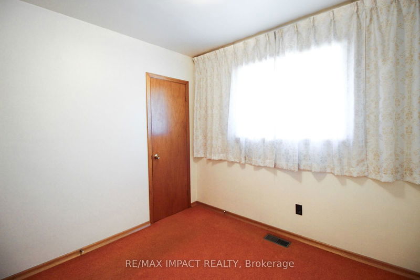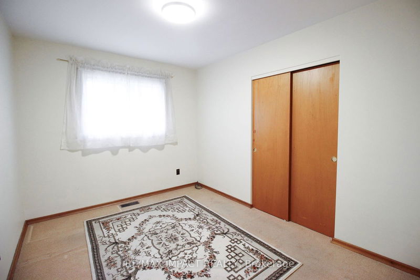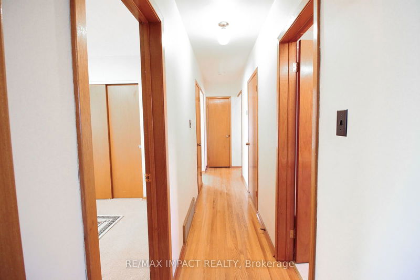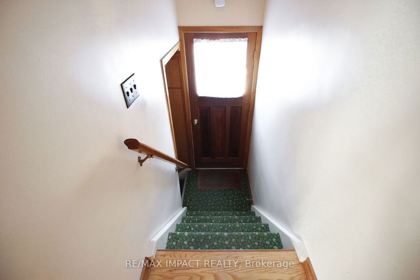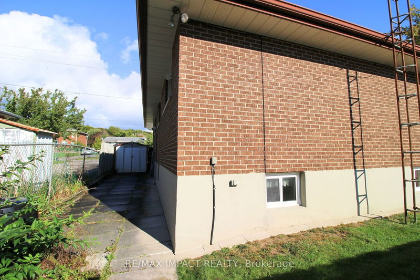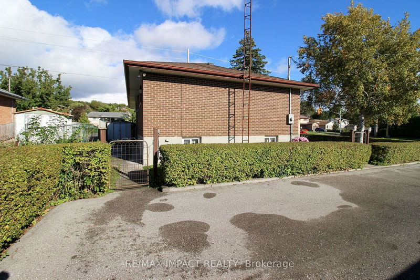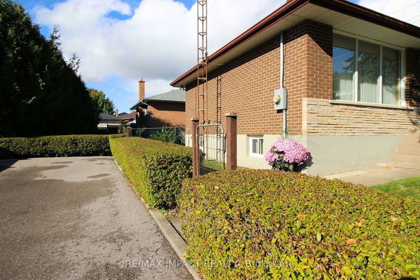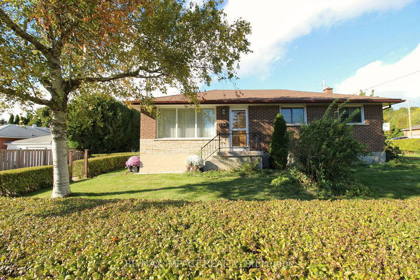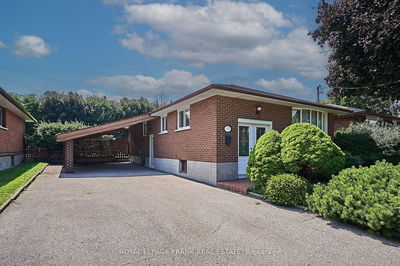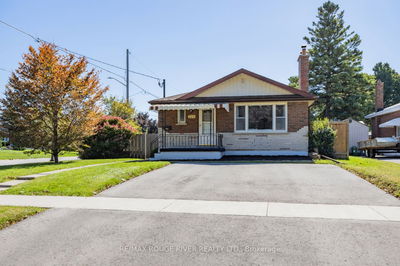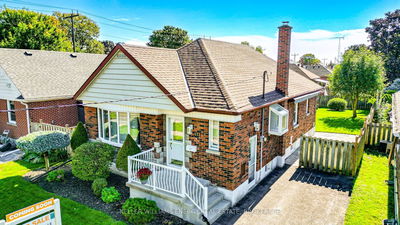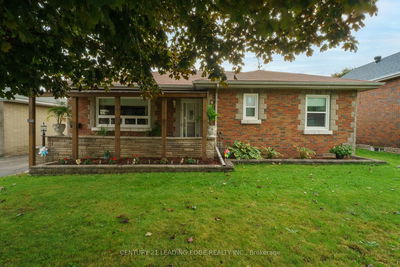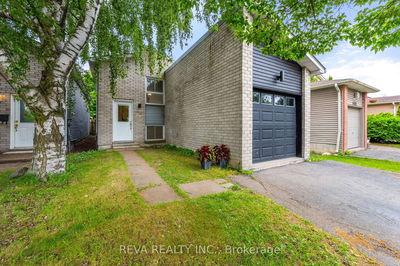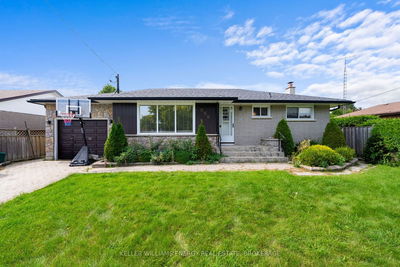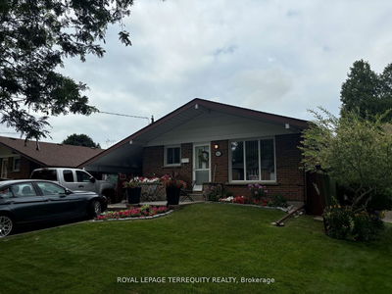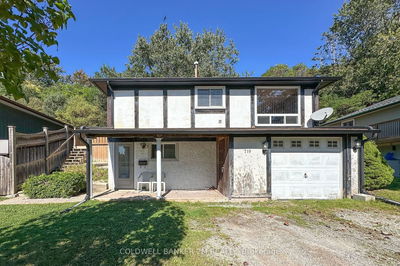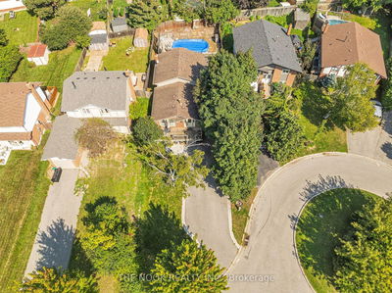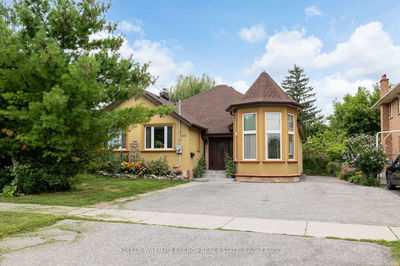Solid 3 bedroom brick/stone bungalow situated at the corner of Grandview Street South and Olive Avenue, provides convenient access for commuters to Highway 401, as well as easy access to bus transportation, schools and parks, making it perfect for families and professionals alike. Although the address is on Grandview Street South, the driveway is conveniently situated off Olive Avenue. There is a separate rear entrance to an expansive basement with large above-grade windows. This area presents endless possibilities, whether you envision it as an extended family suite, a recreation area, or a potential income-generating rental space. Inside, the interior walls are plaster with decorative plaster ceilings in the L-shaped living room and dining room. The living room has a large front picture window with a lit valance overlooking the front yard and allowing for abundant natural light, especially with its southern exposure. The kitchen is modern (not original) with ample counter space, backsplash and includes appliances. Throughout the main level, hardwood flooring flows seamlessly, including beneath the carpeted areas of the 3 main floor bedrooms. The property features a spacious double-wide paved driveway that can accommodate up to 6 vehicles, ideal for those with multi vehicles. The furnace and owned hot water tank were both replaced in 2016. Additionally, the upgraded roof shingles were installed about 5 years ago, adding to the overall appeal and maintenance of the property. This bungalow has great curb appeal and is truly a must-see! The Seller has moved to a retirement home so the home is vacant and the possession date is flexible, including a buyer opting for immediate accommodation.
Property Features
- Date Listed: Thursday, October 10, 2024
- City: Oshawa
- Neighborhood: Donevan
- Major Intersection: N.W. Corner Grandview St. S. & Olive Ave; Driveway Off Olive Ave! See Attachments.
- Full Address: 352 Grandview Street S, Oshawa, L1H 7C7, Ontario, Canada
- Kitchen: Pot Lights, Backsplash, Cushion Floor
- Living Room: Picture Window, Hardwood Floor, L-Shaped Room
- Listing Brokerage: Re/Max Impact Realty - Disclaimer: The information contained in this listing has not been verified by Re/Max Impact Realty and should be verified by the buyer.

