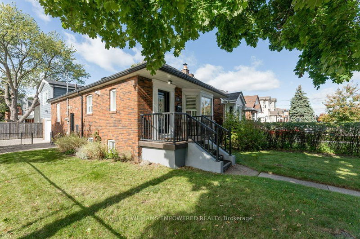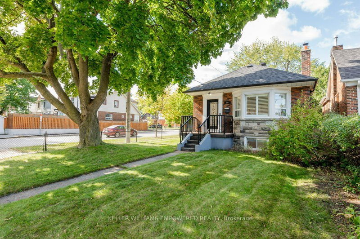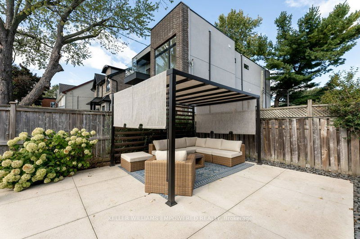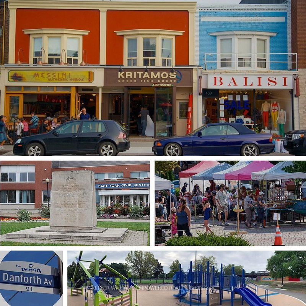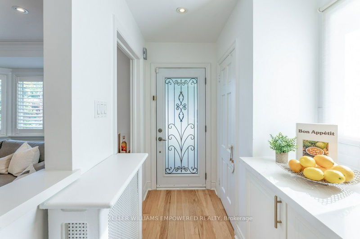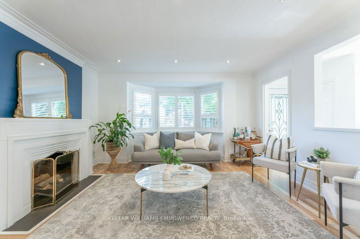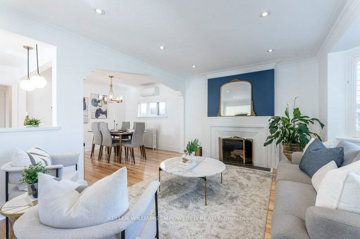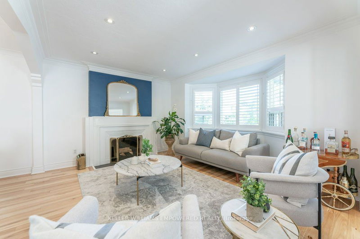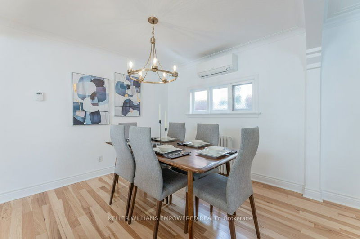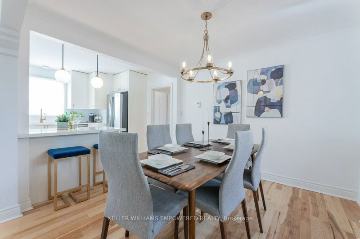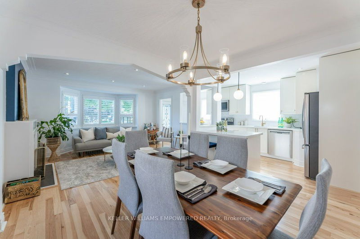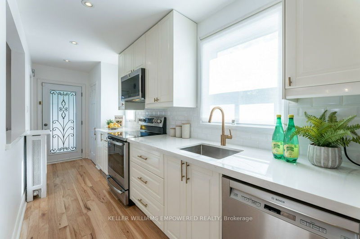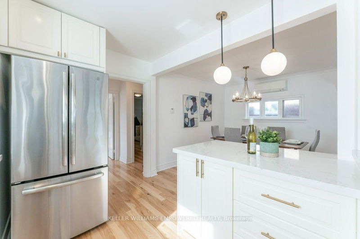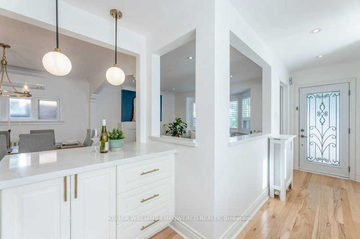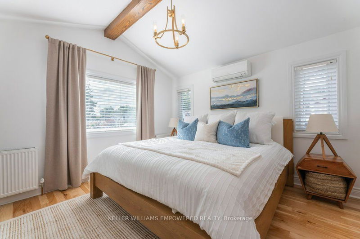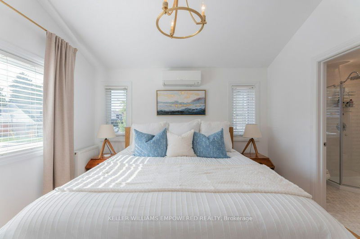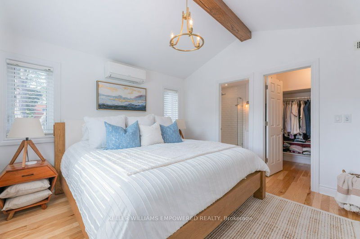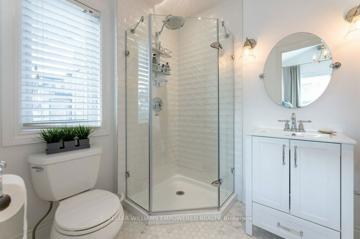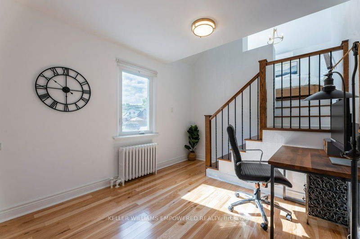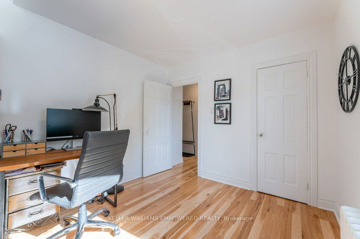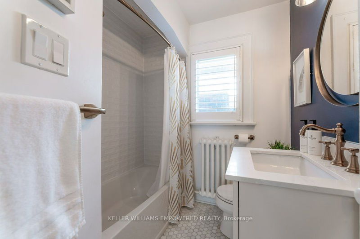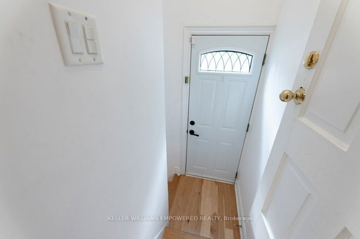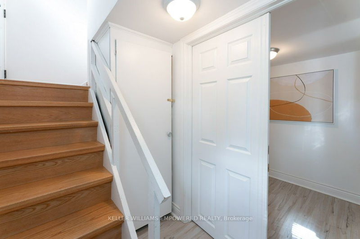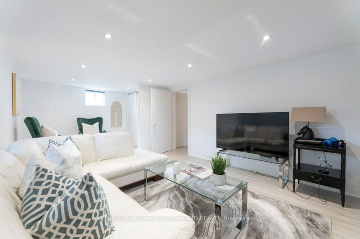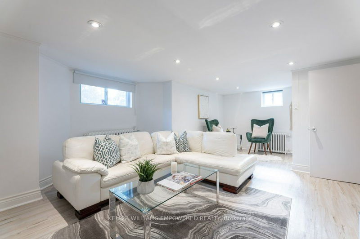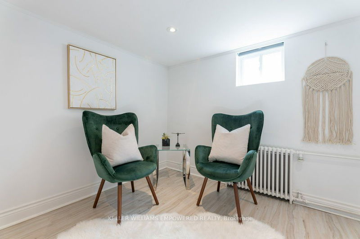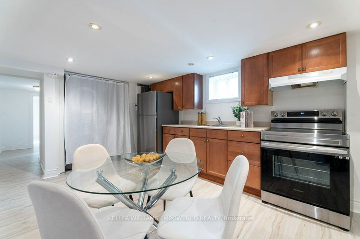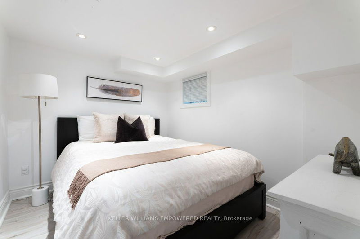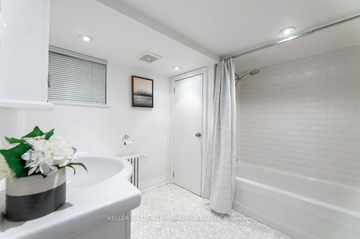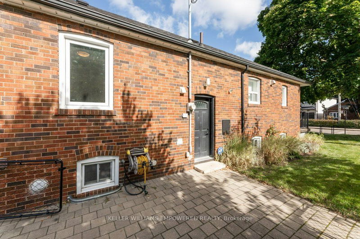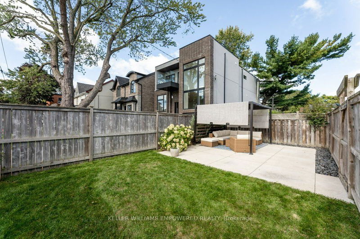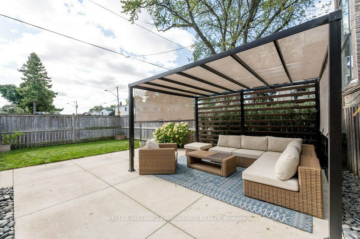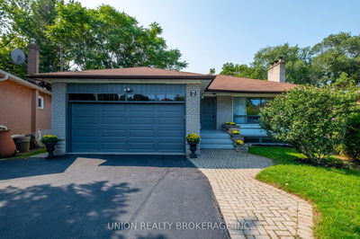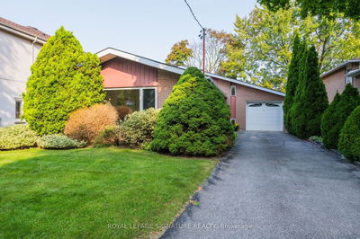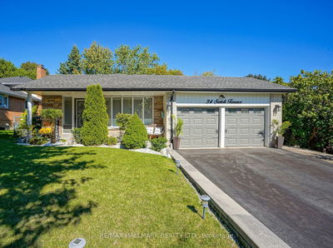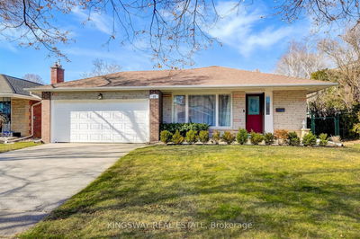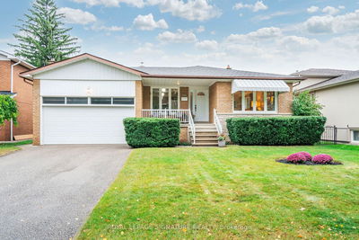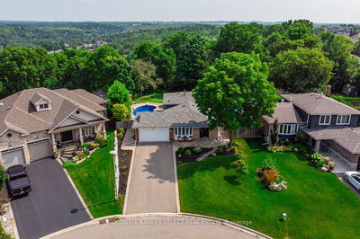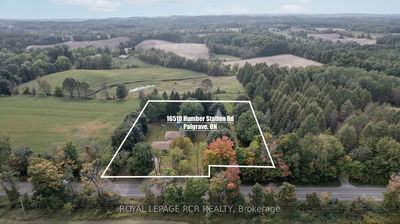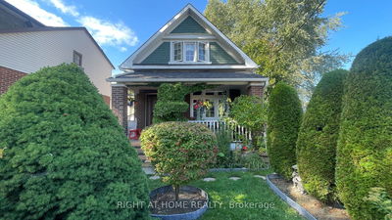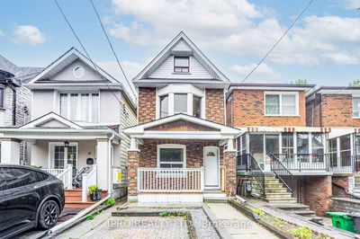Prime Central Location of East York & Danforth! Charming Corner Home w/lots of Natural Light! Full On Primary Bedroom Retreat w/inviting 3 pc Ensuite & Walk-in Closet. Chic Designer Kitchen w/Quartz counters, Stainless Steel Appliances & Center Island w/Breakfast Bar, Best for Entertaining. Open Dining & Living Area w/wood Fireplace & Bay Window Make for Cozy Times. Spa like 2nd Bathroom & Spacious 2nd Bedroom appeal to all! Bright 3rd room w/roughed-in laundry allows for a nice home office. Full One Bedroom Basement Apartment W/Separate Entrance, spacious family area, kitchen, 4 pc bathroom & laundry allows for much possibilities. Spacious Yard w/a Gazebo to enjoy. One Car Built-in Garage plus 3 driveway parking spots! Best Schools: RH McGregor ES, Cosburn MS, East York CI. Steps To East York Civic Centre, Library, Tennis Club, Farmer's Market, Hospital & Parks. Mins To Dvp & Danforth Restaurants/Shops/Cafes/Trails & Subway Line. Truly a remarkable property!
Property Features
- Date Listed: Friday, October 11, 2024
- Virtual Tour: View Virtual Tour for 50 Roosevelt Road
- City: Toronto
- Neighborhood: Danforth Village-East York
- Major Intersection: Roosevelt Rd./ Mortimer Ave.
- Living Room: Pot Lights, Bay Window, Fireplace
- Kitchen: Stainless Steel Appl, Breakfast Bar, Quartz Counter
- Family Room: Pot Lights, B/I Bookcase, Closet
- Kitchen: Ceramic Floor, Breakfast Area, Combined W/Laundry
- Listing Brokerage: Keller Williams Empowered Realty - Disclaimer: The information contained in this listing has not been verified by Keller Williams Empowered Realty and should be verified by the buyer.

