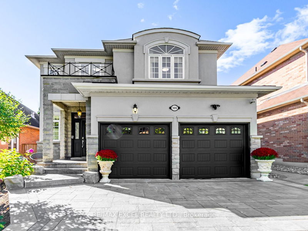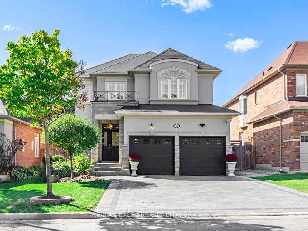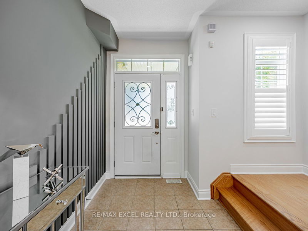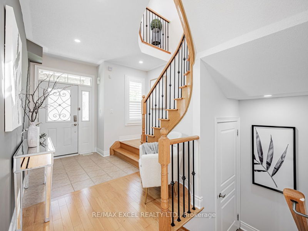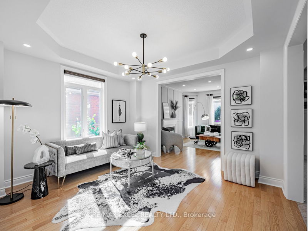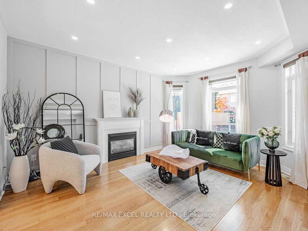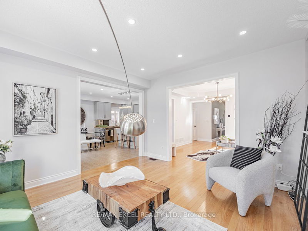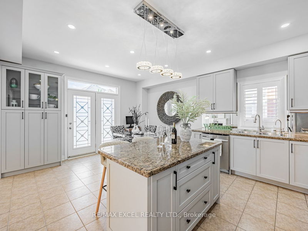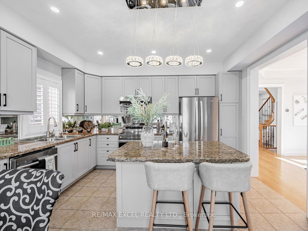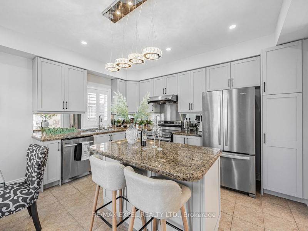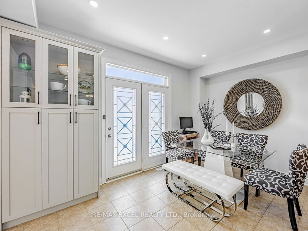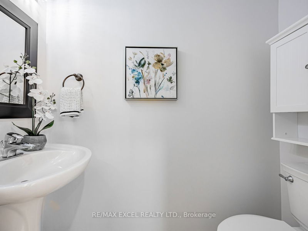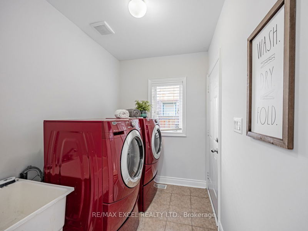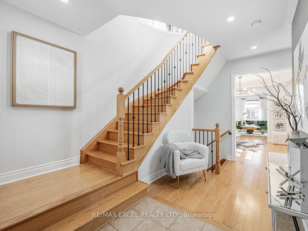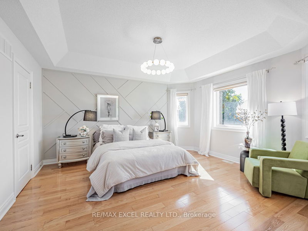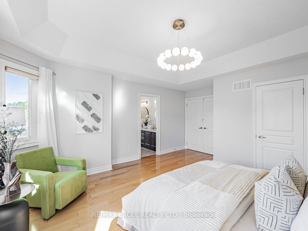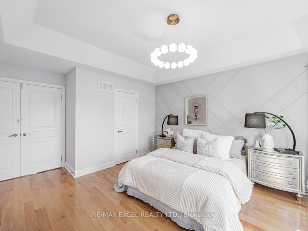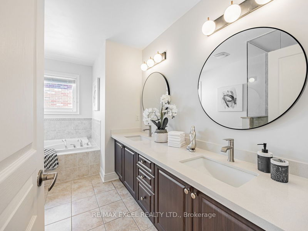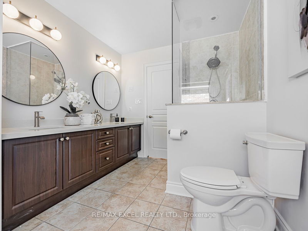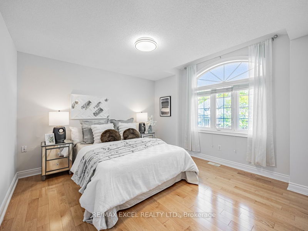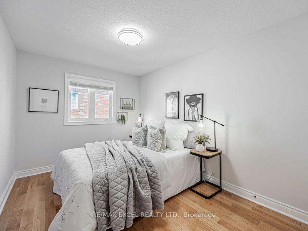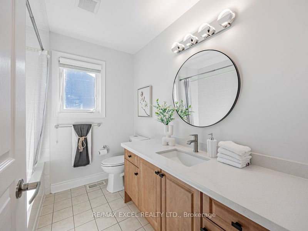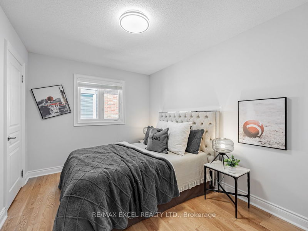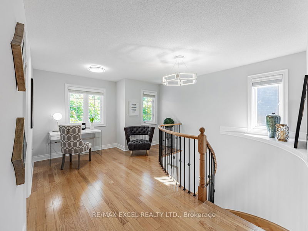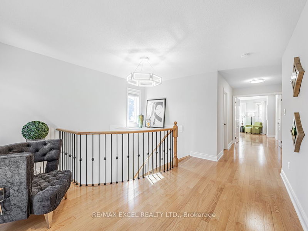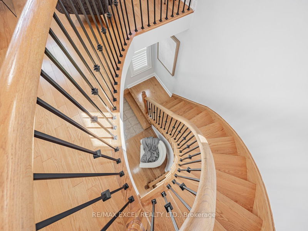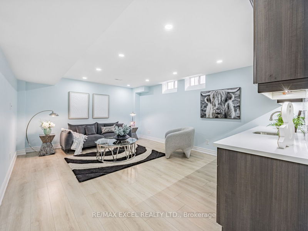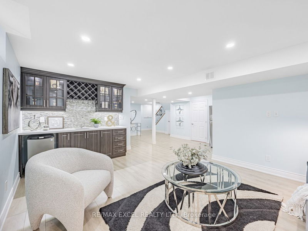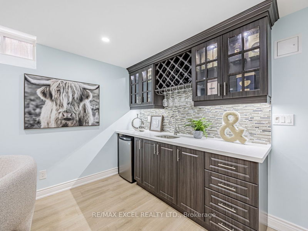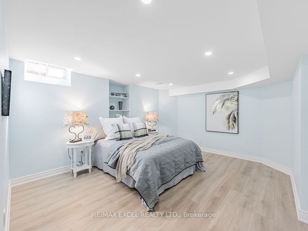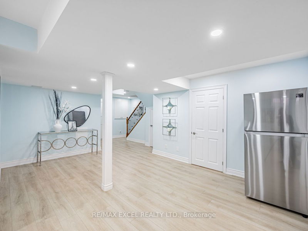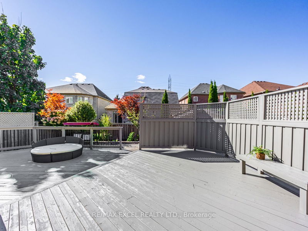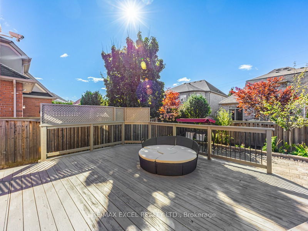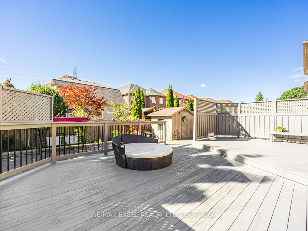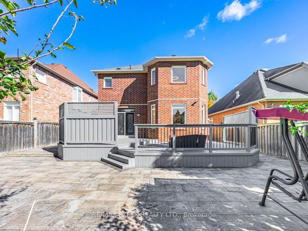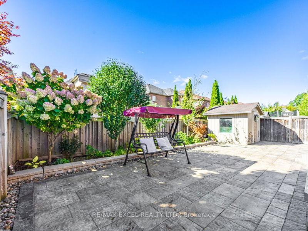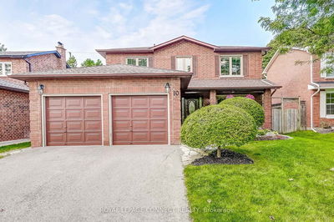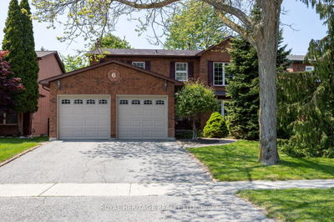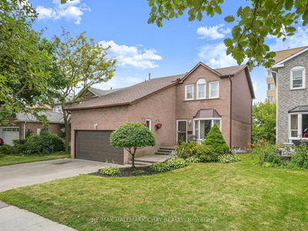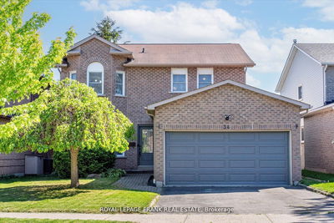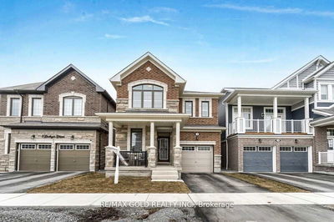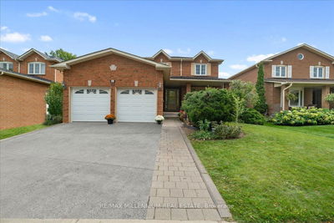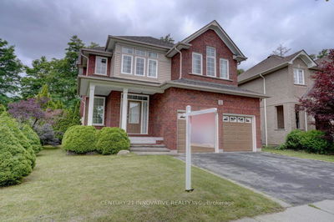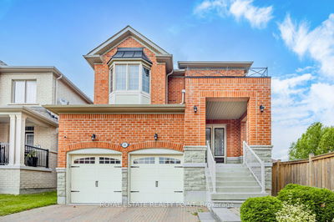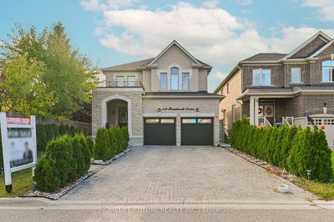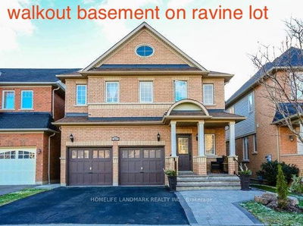Stunning 4+1 bedroom home in the desirable Taunton North community of Whitby! This executive home offers over 3,000 sq. ft. of living space, featuring a bright, open-concept layout with upgraded LED potlights and hardwood flooring throughout the main and second floors. The spacious family room with a gas fireplace flows into a gourmet kitchen with granite countertops, stainless steel appliances, and a bright dining area that walks out to a landscaped backyard. The primary suite boasts a walk-in closet and a luxurious 5-piece ensuite, accompanied by three additional bedrooms and an open-concept media space on the second floor, perfect for an office or a cozy reading nook.The finished basement offers a large, versatile space, ideal for a home theater, games area, or family entertainment zone. It also includes a 5th bedroom and a modern 3-piece bath, providing ample room for guests or extended family. Additional highlights include 9' ceilings on the main floor, a brand-new interlock driveway, and direct access to the garage.Located close to schools, parks, restaurants, shopping, grocery stores, and public transit, with easy access to Hwy 401 and 407. This home offers luxury, convenience, and comfort for families!
Property Features
- Date Listed: Tuesday, October 15, 2024
- City: Whitby
- Neighborhood: Taunton North
- Major Intersection: Taunton & Thickson
- Living Room: Hardwood Floor, Pot Lights, Coffered Ceiling
- Family Room: Hardwood Floor, Fireplace, Pot Lights
- Kitchen: Ceramic Floor, Eat-In Kitchen, Open Concept
- Listing Brokerage: Re/Max Excel Realty Ltd. - Disclaimer: The information contained in this listing has not been verified by Re/Max Excel Realty Ltd. and should be verified by the buyer.

