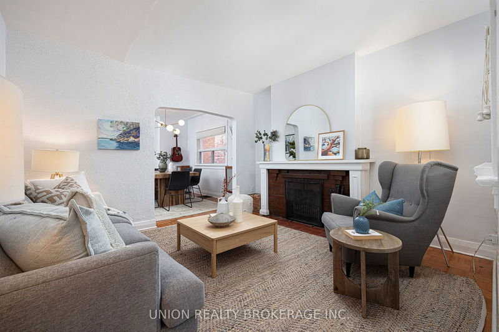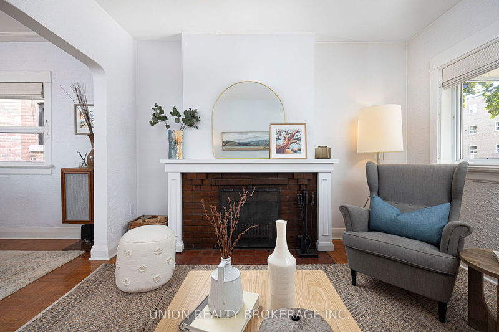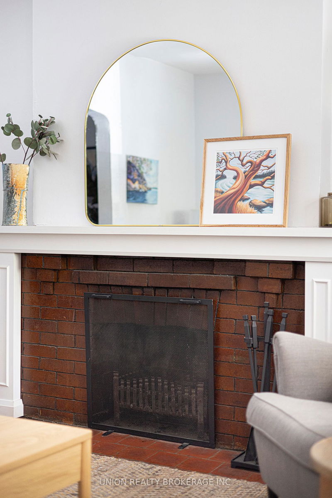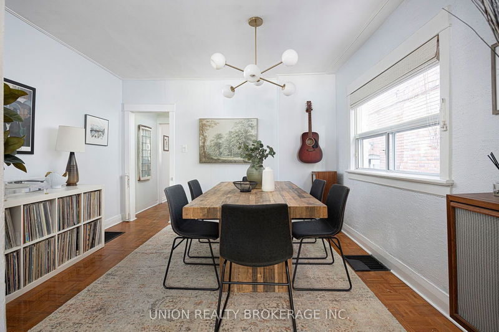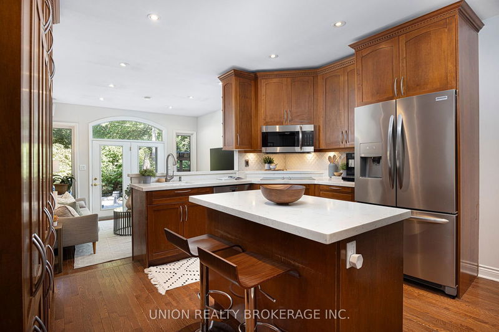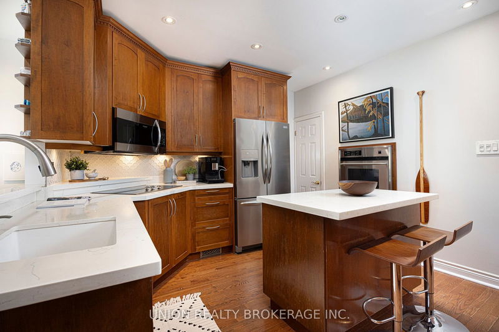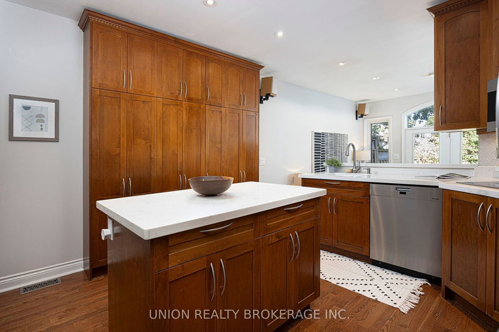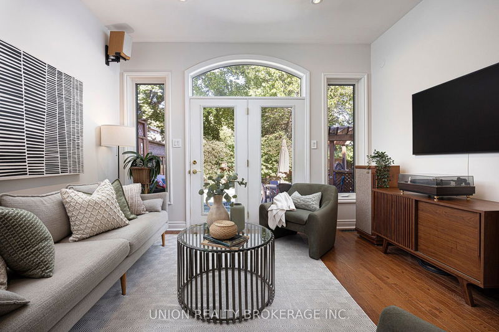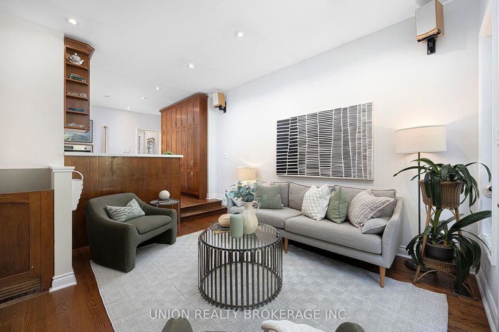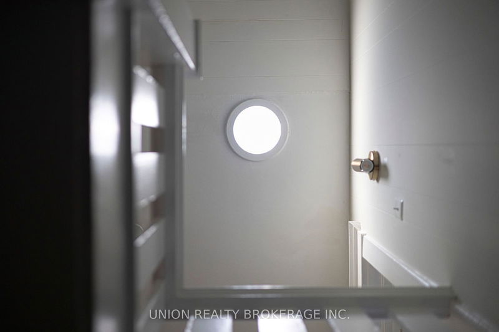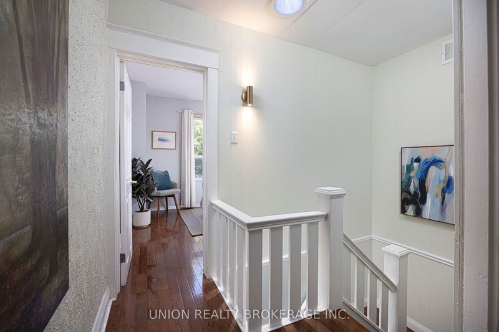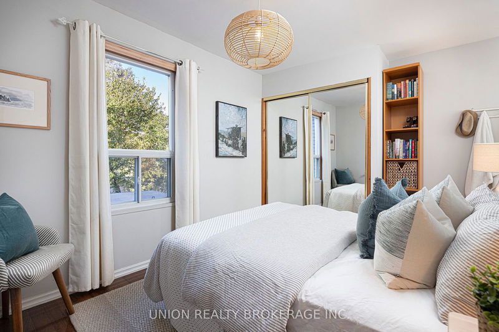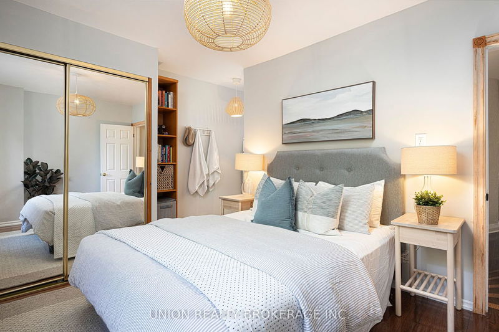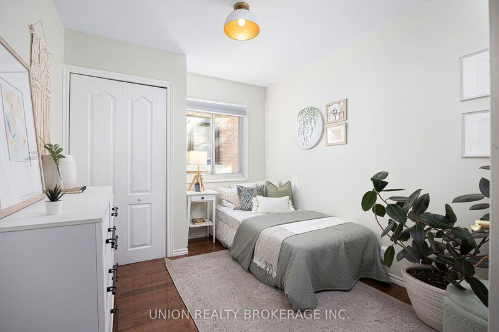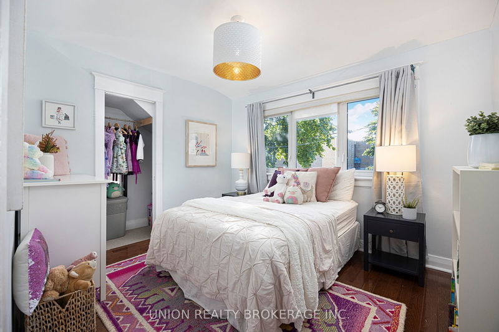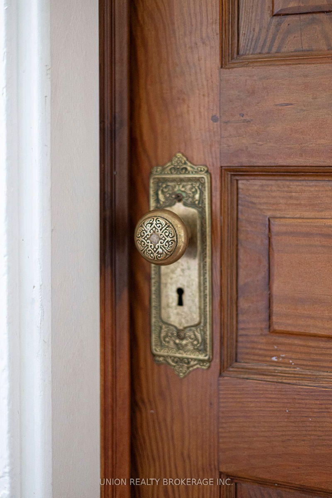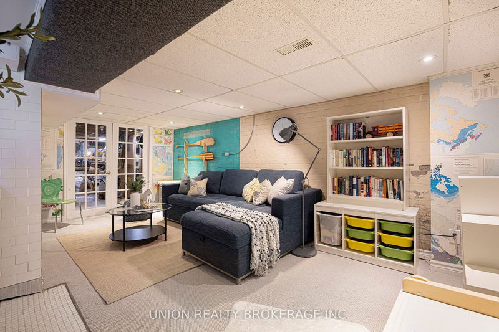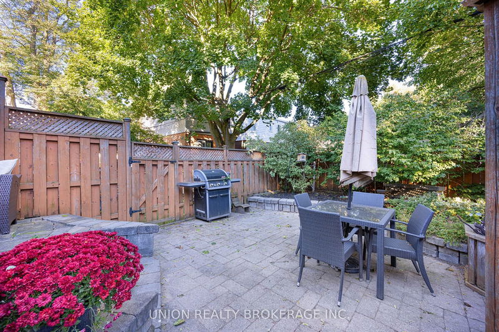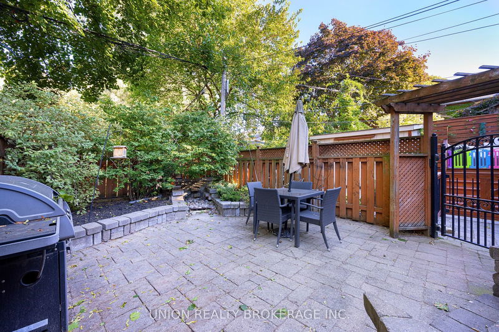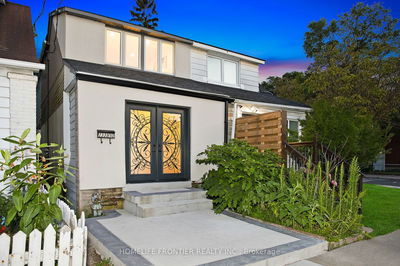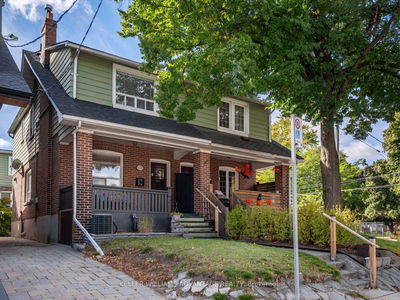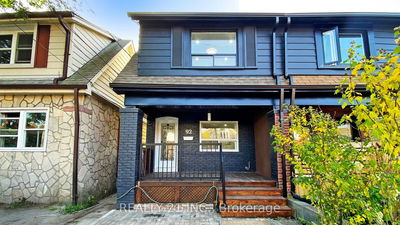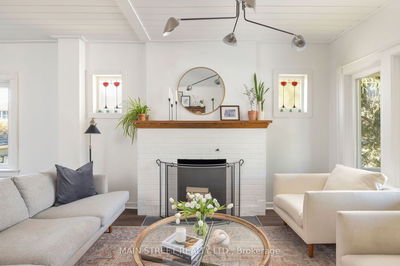40 Norway - The perfect Beach semi! This cozy, yet spacious 3 bedroom home is the perfect blend of classic & new. Enter and be greeted by the formal living and dining room featuring tons of character and warmth thanks to the wood-burning fireplace and arched entryways. Continue on to the star of the show which is the oversized custom kitchen overlooking the sunken-in family room. This bonus space truly has the "wow" factor that you've been looking for. 9 ft. ceilings, sun-drenched, tall French doors leading to the backyard, high end stainless steel appliances in the kitchen, tons of counter and storage space &, pot lights throughout. Top it off with a main floor powder room! All of the ingredients to offer the ideal entertaining space, or solutions for you and your family to spread out comfortably. 3 good size bedrooms with deep closets. Updated family bathroom with soaker tub. The finished basement is an ideal space for movie nights or playtime, while the low-maintenance backyard offers a private oasis for summer barbecues and relaxation. Legal front pad parking spot, plus an additional SECOND parking space in the mutual driveway for six months of the year. A 5 minute walk to some of the best shops & restaurants in the Beach & an extra 5 minutes to the lake and boardwalk. If you're looking for the quintessential beach semi that has that extra special something, this is the place for you.
Property Features
- Date Listed: Tuesday, October 15, 2024
- Virtual Tour: View Virtual Tour for 40 Norway Avenue
- City: Toronto
- Neighborhood: The Beaches
- Major Intersection: Queen St & Elmer Ave
- Full Address: 40 Norway Avenue, Toronto, M4L 1P9, Ontario, Canada
- Living Room: Fireplace
- Kitchen: Stainless Steel Appl, O/Looks Family, Centre Island
- Family Room: French Doors, Walk-Out, Pot Lights
- Listing Brokerage: Union Realty Brokerage Inc. - Disclaimer: The information contained in this listing has not been verified by Union Realty Brokerage Inc. and should be verified by the buyer.





