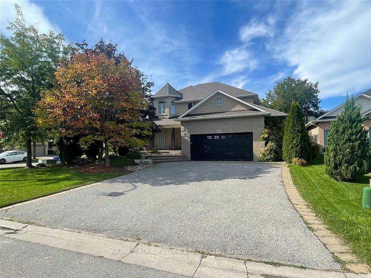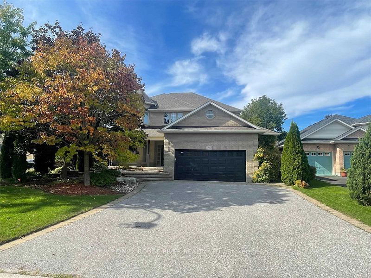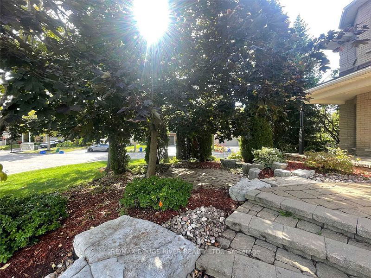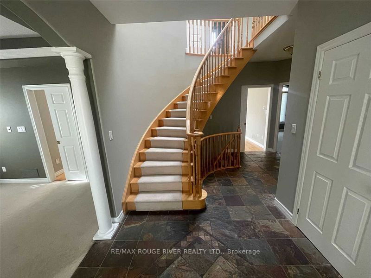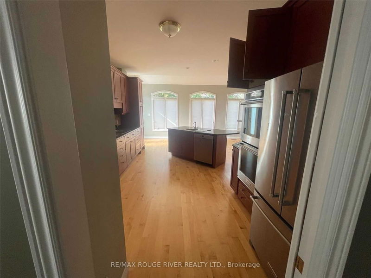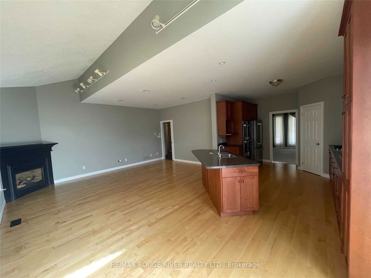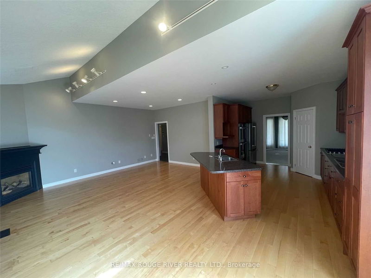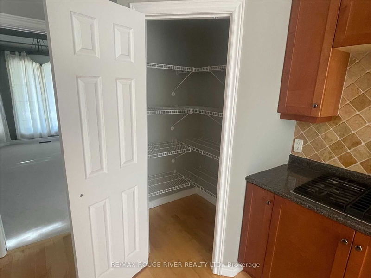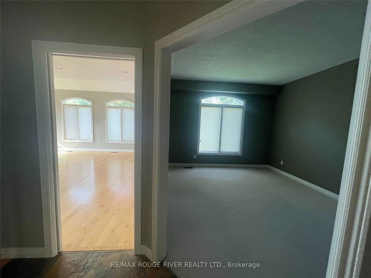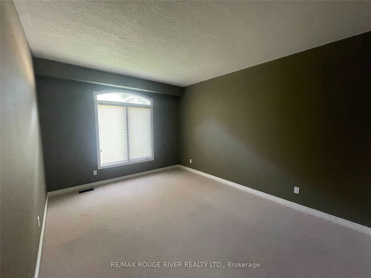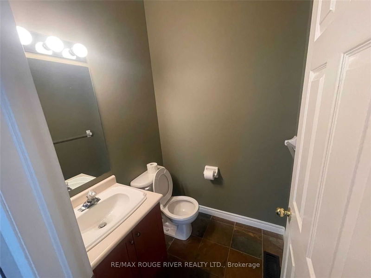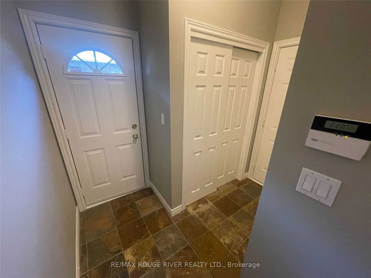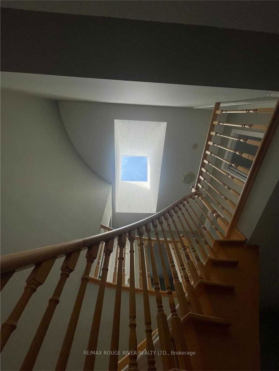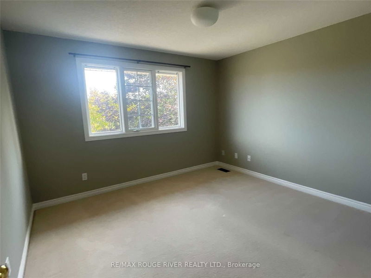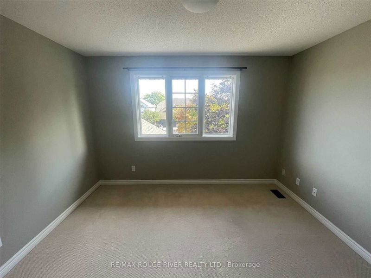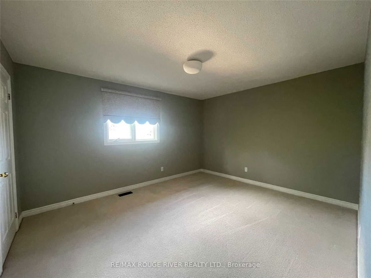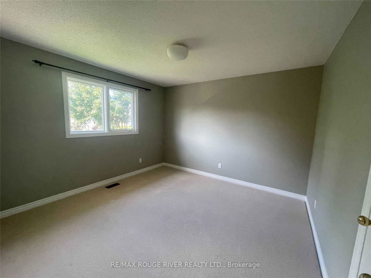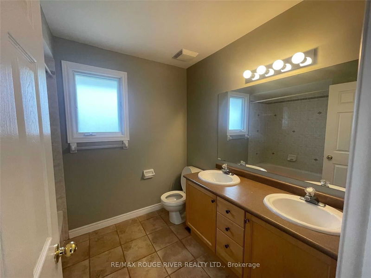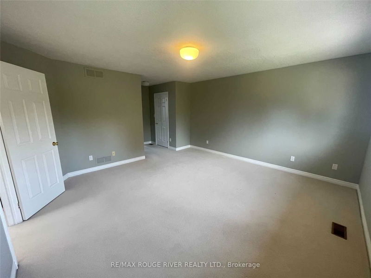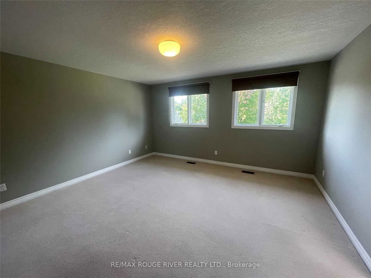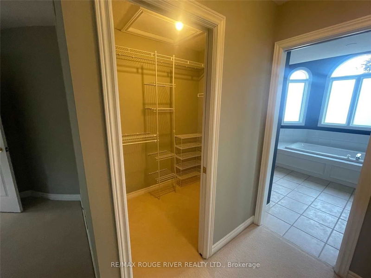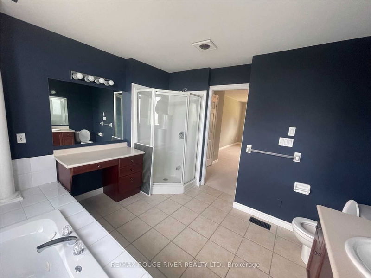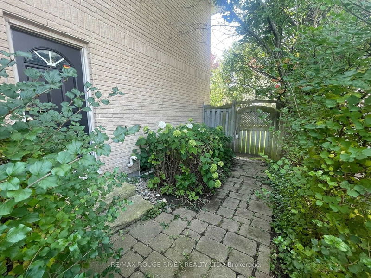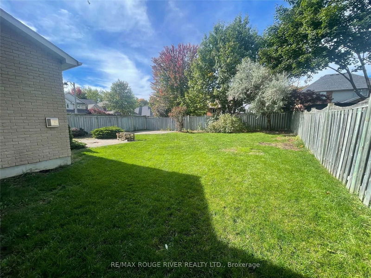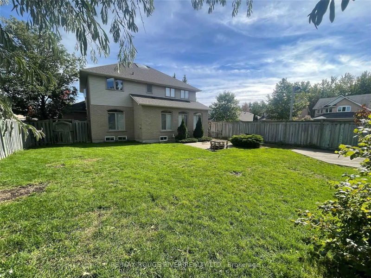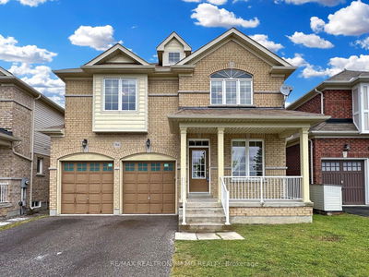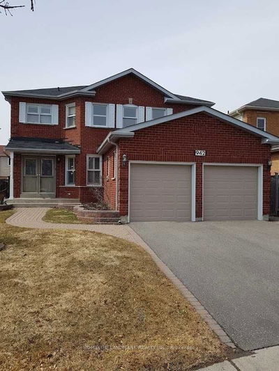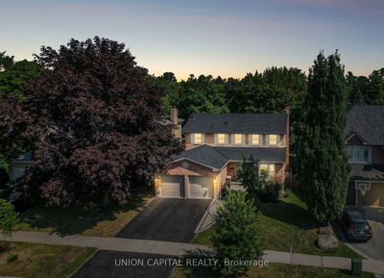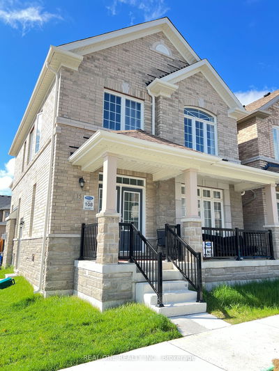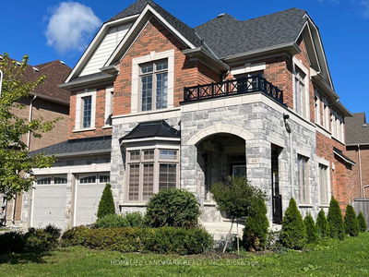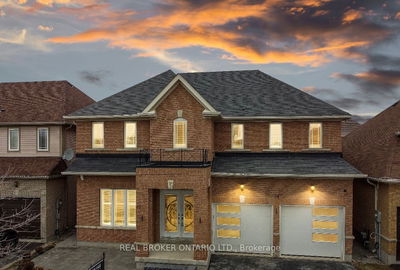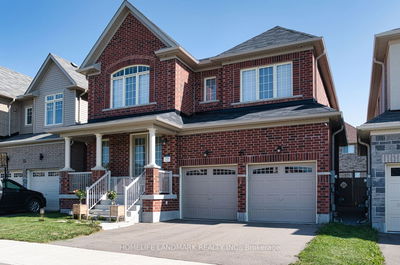Gorgeous Jefferey Built Detached Home In The Prestigious North End Of Oshawa! 2600 Sq Ft Of Living Space! 1 Yr Minimum Lease, A A A Tenant Required. Complete With 4 Large Bedrooms And 3 Sparkling Bathrooms. Bright And Inviting Foyer With Slate Flooring, Spiral Staircase And Skylight That Lets In Tons Of Natural Light. Open Concept Kitchen With Stainless Steel Appliances Including X2 Ovens, Large Centre Island And Walk-In Pantry. 9 Ft Ceilings On Main Floor. New Hardwood Floors In Family Room/Kitchen. Separate Dining, Living & Family Room Finished With Gas Fireplace And Walkout To Backyard. Primary Bedroom Features His And Hers Closets And 5 Pc Ensuite. Remaining 3 Bedrooms Are Generous In Size. Fully Repainted With Newly Refinished Maple Flooring.
Property Features
- Date Listed: Tuesday, October 15, 2024
- City: Oshawa
- Neighborhood: Samac
- Major Intersection: Simcoe/Niagara
- Family Room: Gas Fireplace, Hardwood Floor, W/O To Yard
- Kitchen: Centre Island, Hardwood Floor, Stainless Steel Appl
- Living Room: Formal Rm, Pocket Doors, Window
- Listing Brokerage: Re/Max Rouge River Realty Ltd. - Disclaimer: The information contained in this listing has not been verified by Re/Max Rouge River Realty Ltd. and should be verified by the buyer.

