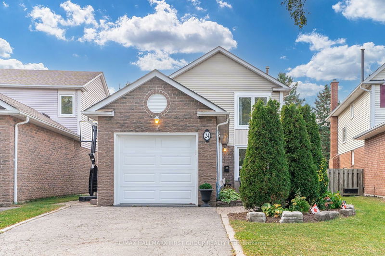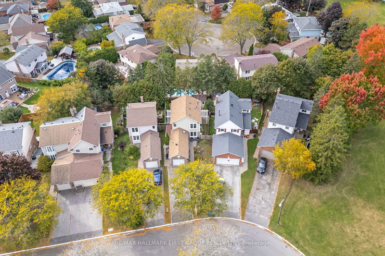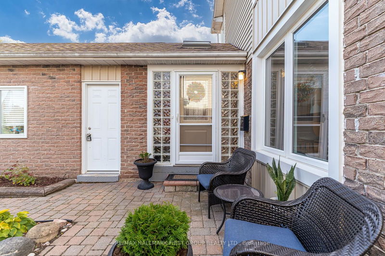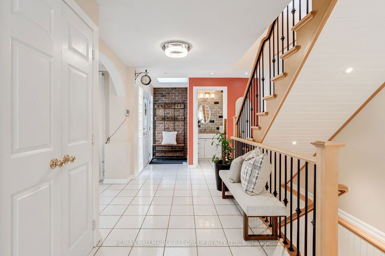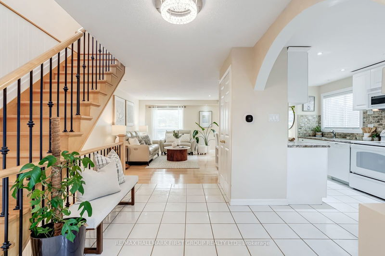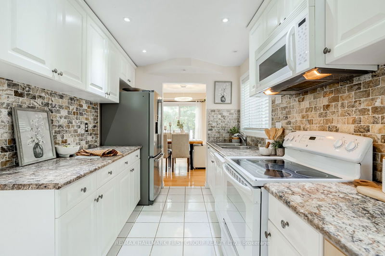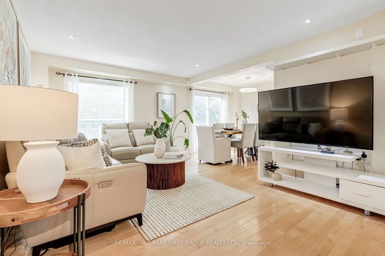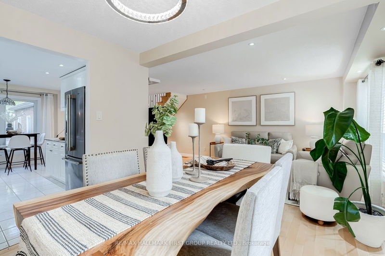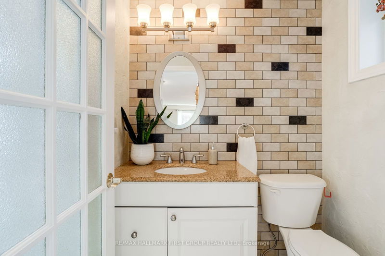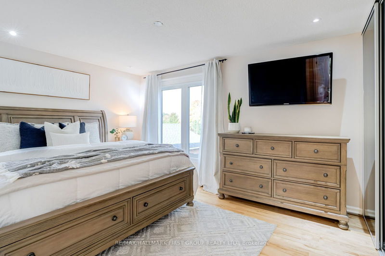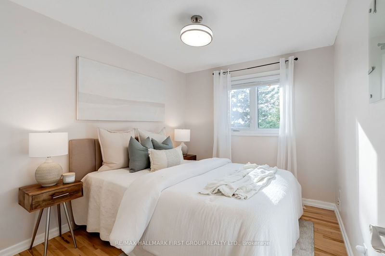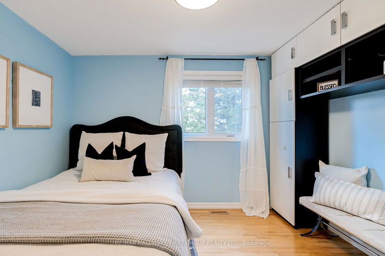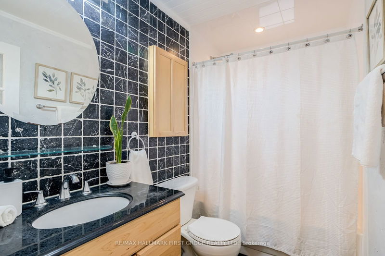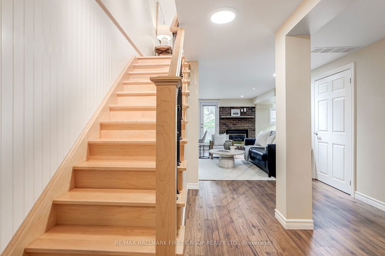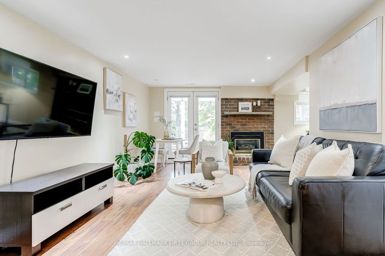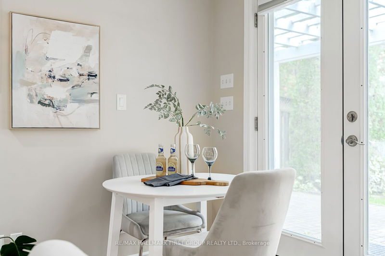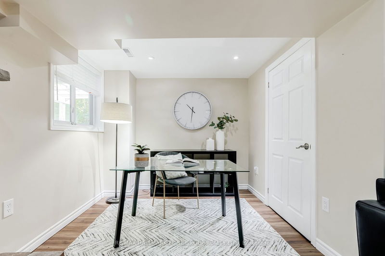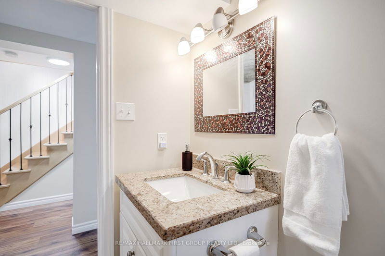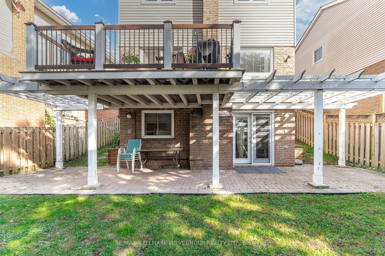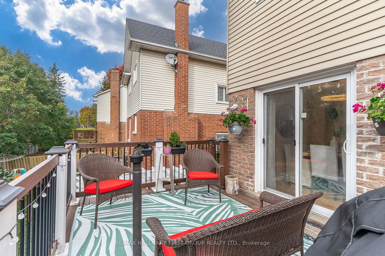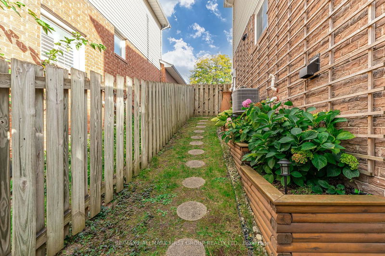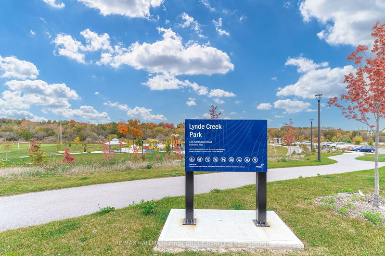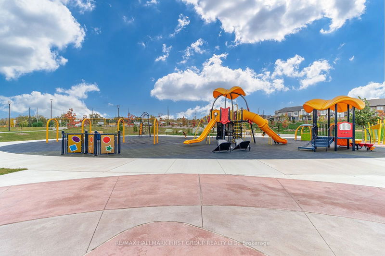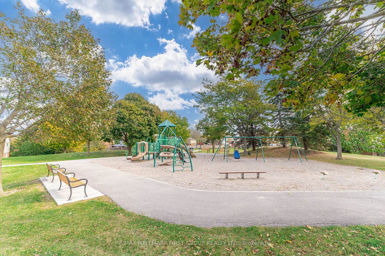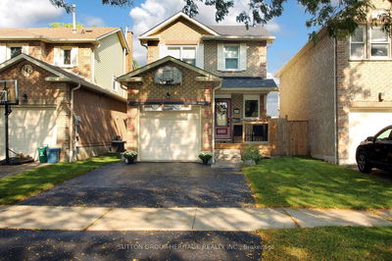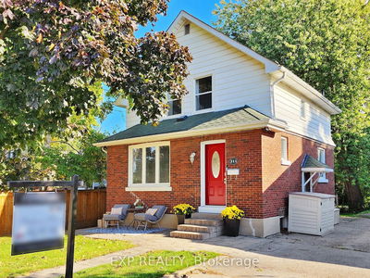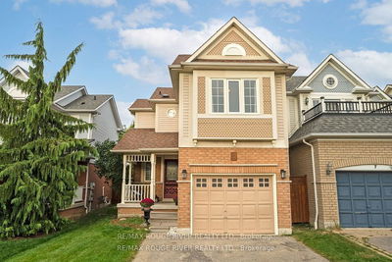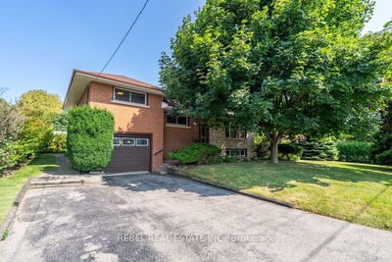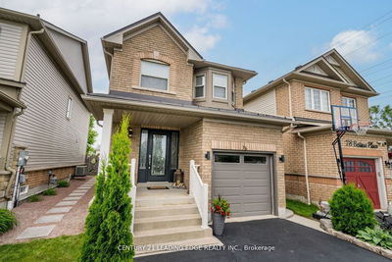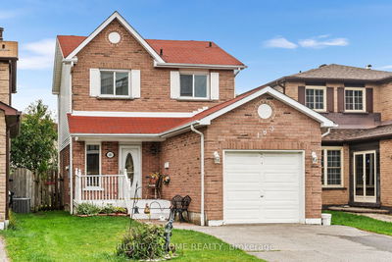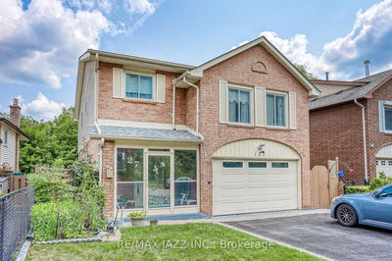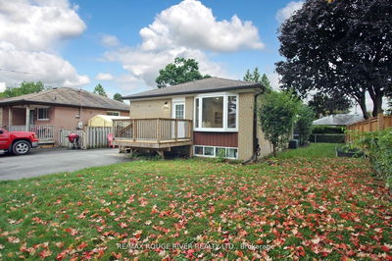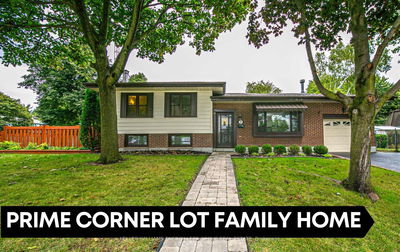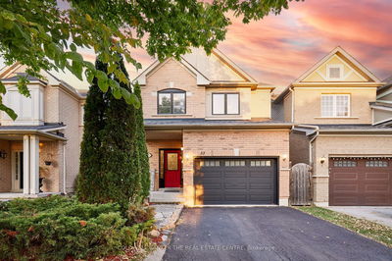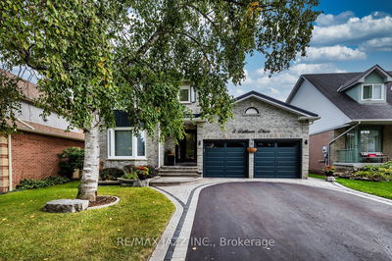Renovated & Perfect Move In Ready*** Steps To The Park. This Beautiful Detached Home Boast Hardwood Floors Thru Out, Pot Lights, Main Floor Offers Open Concept Layout With Eat In Kitchen Overlooking The Dining Perfect For Entertaining. Walk Out To Large Deck Off Dining Room Perfect For Relaxation. 3 Large Bedrooms, Primary Features His/Hers Closets. Professionally Finished Walk Out Basement Offers Above Grade Window With Lots Of Natural Lighting Into The Recreation Space Perfect Hang Out, Office Area and Full Bath add potential to add a separate Living space or 4th Bedroom. Large Backyard Perfect For Outdoor Entertaining W/Gardens, Covered Patio, Built In Hot Tub, 12x14 Custom Shed W/Electricity.
Property Features
- Date Listed: Wednesday, October 16, 2024
- Virtual Tour: View Virtual Tour for 24 Habitant Crescent
- City: Whitby
- Neighborhood: Lynde Creek
- Full Address: 24 Habitant Crescent, Whitby, L1P 1E2, Ontario, Canada
- Kitchen: Tile Floor, Pot Lights, Window
- Living Room: Hardwood Floor, Pot Lights, O/Looks Backyard
- Listing Brokerage: Re/Max Hallmark First Group Realty Ltd. - Disclaimer: The information contained in this listing has not been verified by Re/Max Hallmark First Group Realty Ltd. and should be verified by the buyer.

