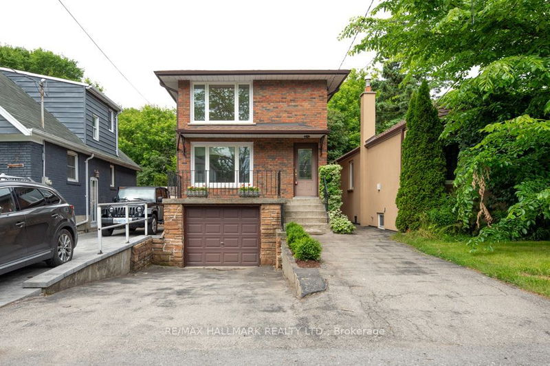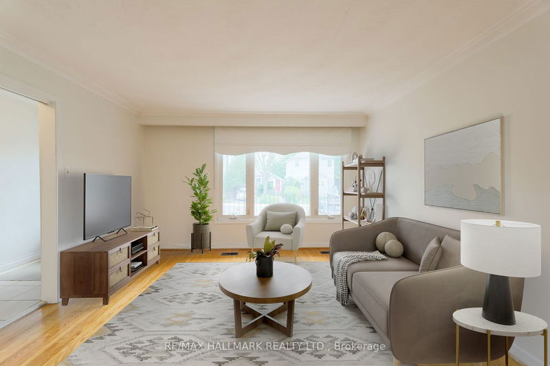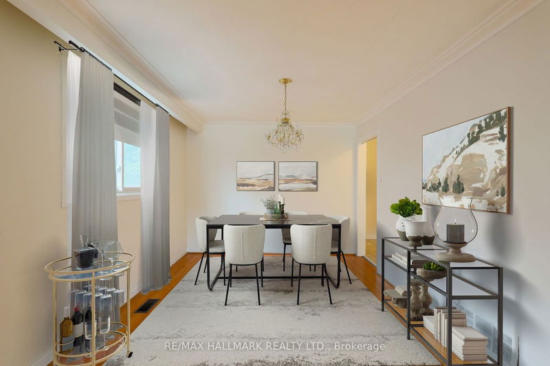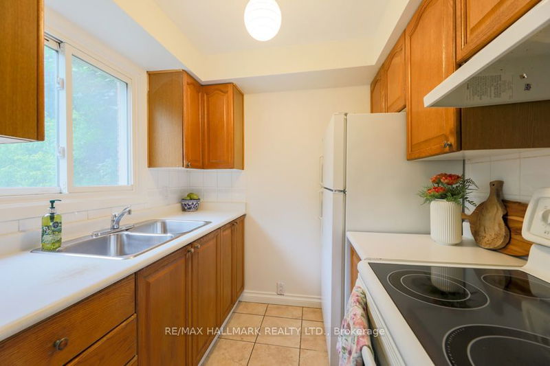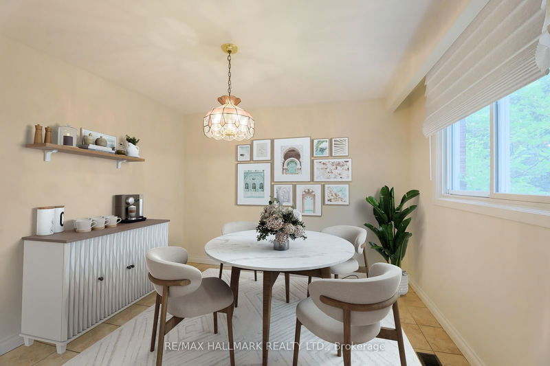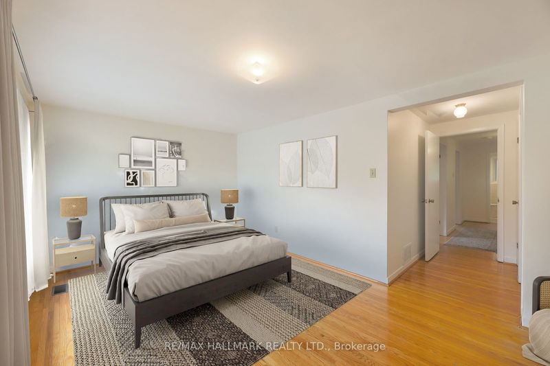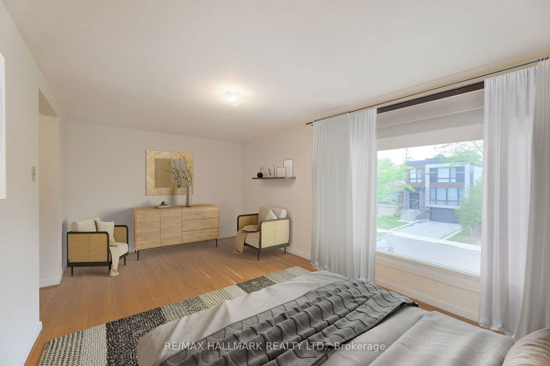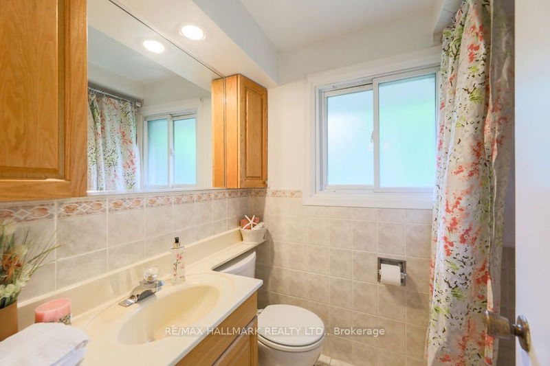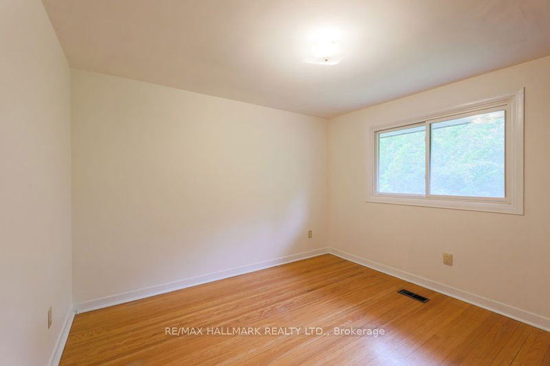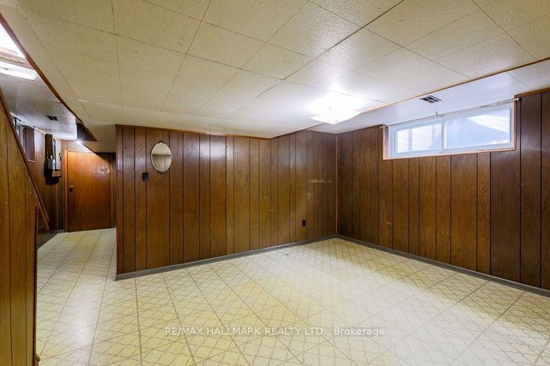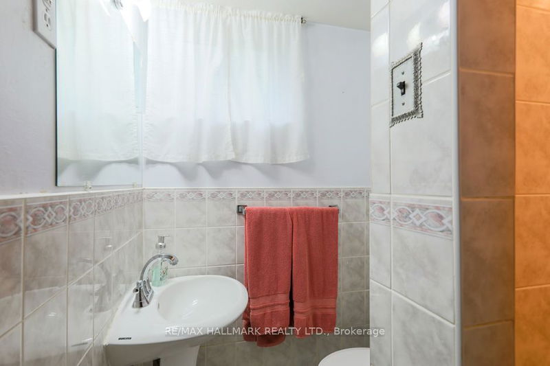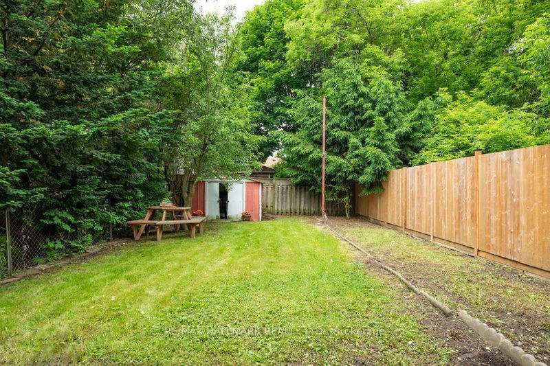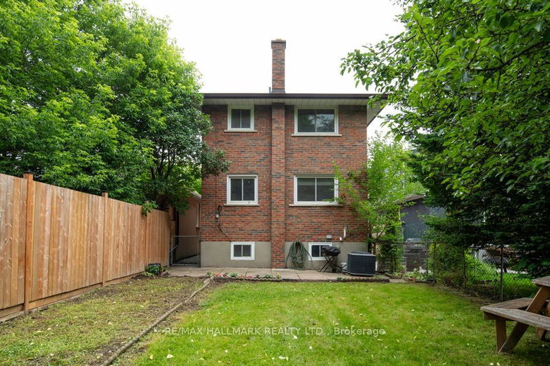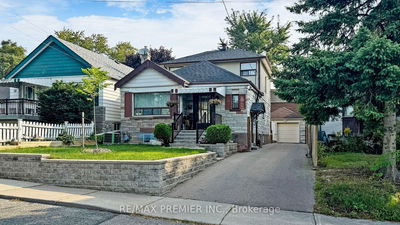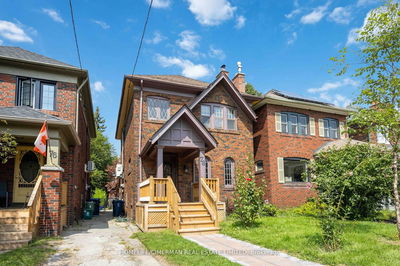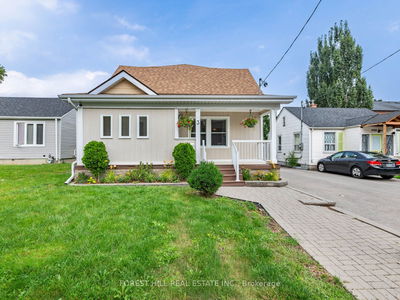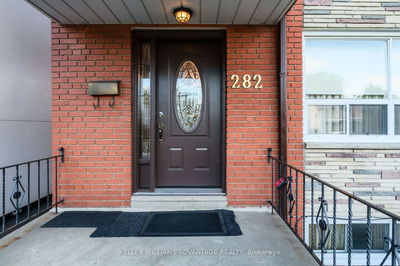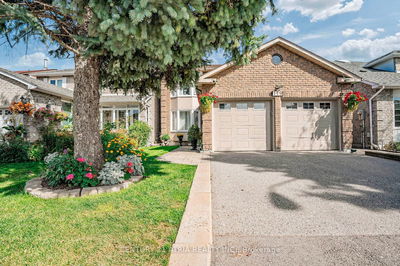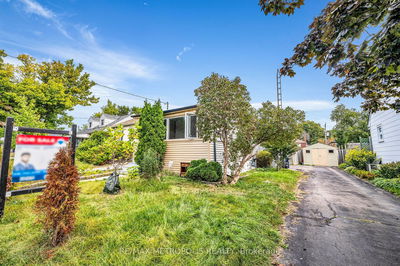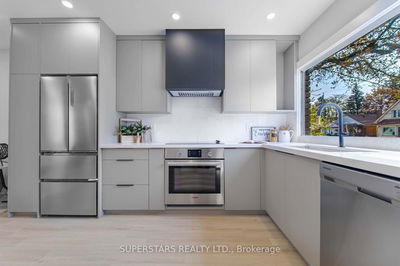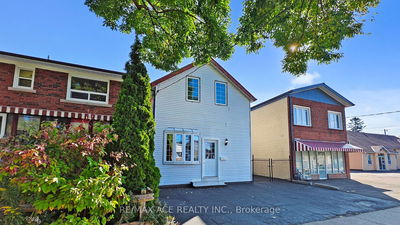This traditional brick detached two-storey family home, nestled in the heart of Cliffside Village, has been cherished by the same family for over 50 years!! Showcasing 3 spacious bedrooms, hardwood floors, an eat in kitchen with a sunlit breakfast area, and 2 washrooms, this residence offers comfort and style. The finished basement also has a separate entrance, while the property features a serene, fully-fenced backyard for private relaxation. Enjoy the convenience of being within walking distance to TTC, schools, shopping, Starbucks, the Go Train, and the picturesque Bluffs, making this home a perfect blend of comfort living and suburban tranquillity.
Property Features
- Date Listed: Wednesday, October 16, 2024
- Virtual Tour: View Virtual Tour for 40 Claremore Avenue
- City: Toronto
- Neighborhood: Birchcliffe-Cliffside
- Full Address: 40 Claremore Avenue, Toronto, M1N 3R9, Ontario, Canada
- Living Room: Hardwood Floor, O/Looks Dining
- Kitchen: O/Looks Backyard, Double Sink, Ceramic Floor
- Listing Brokerage: Re/Max Hallmark Realty Ltd. - Disclaimer: The information contained in this listing has not been verified by Re/Max Hallmark Realty Ltd. and should be verified by the buyer.

