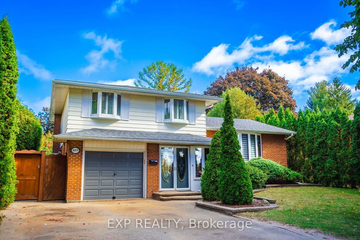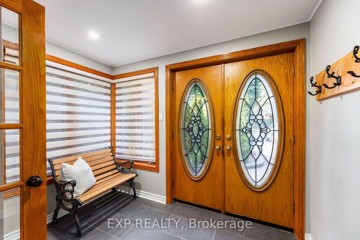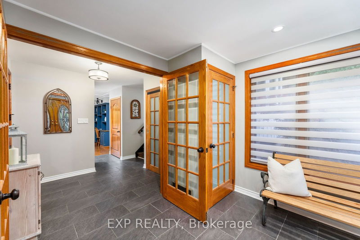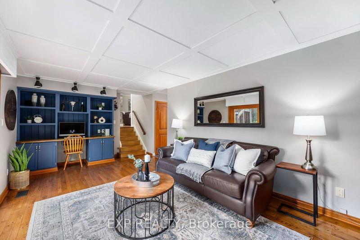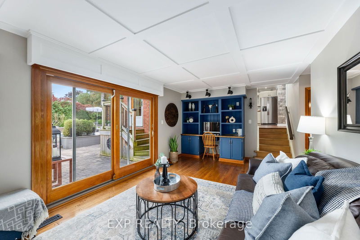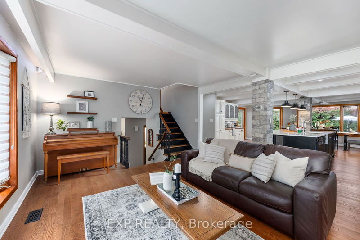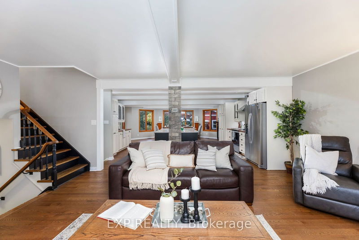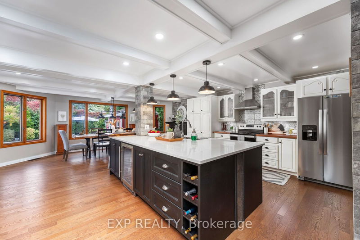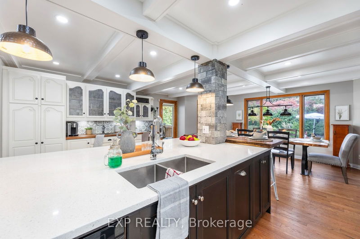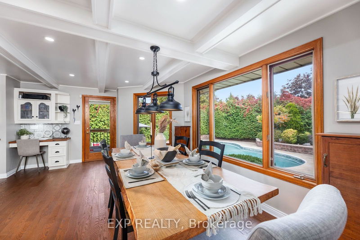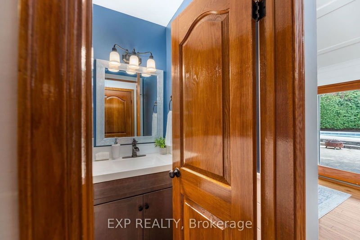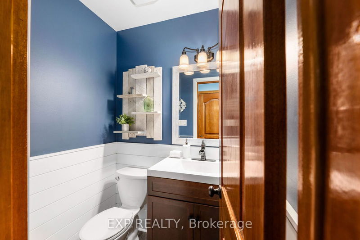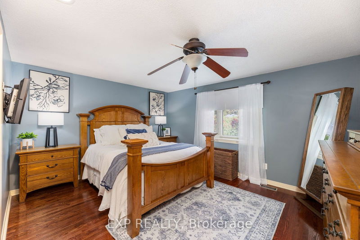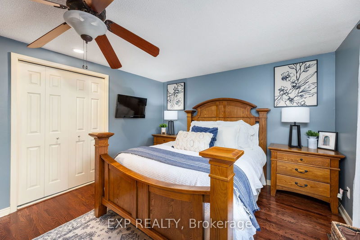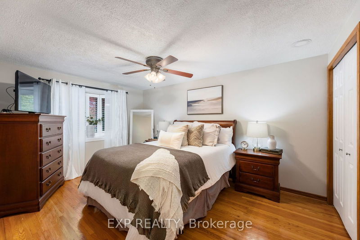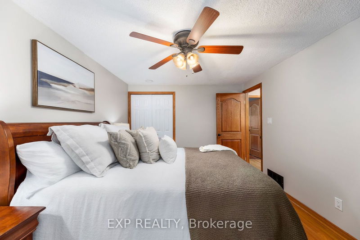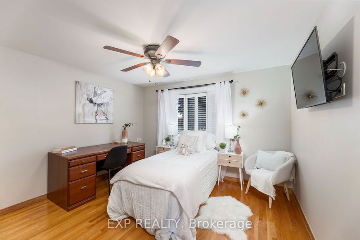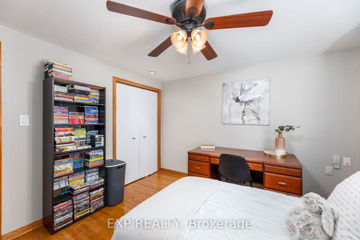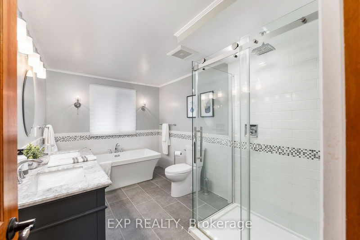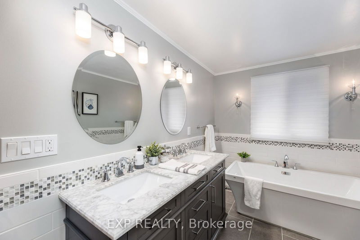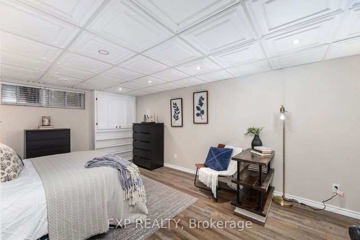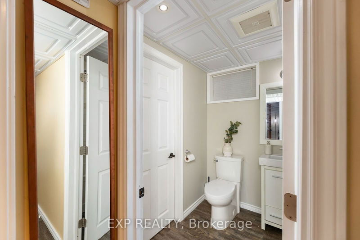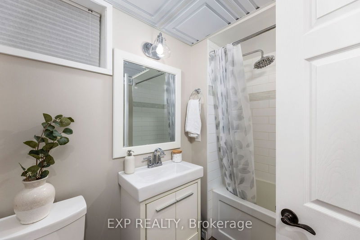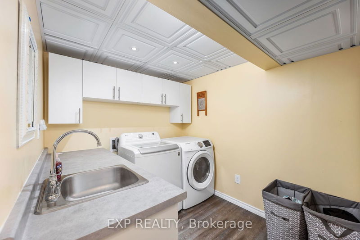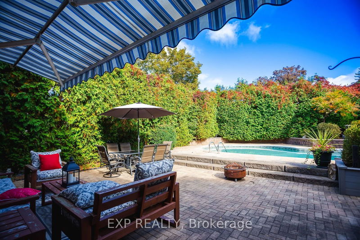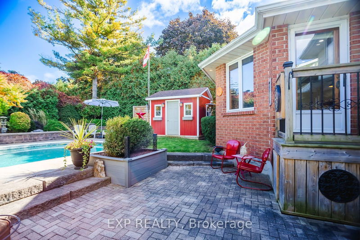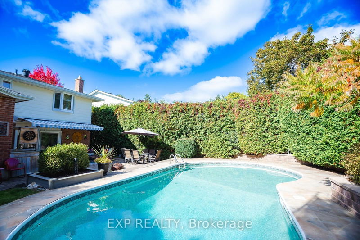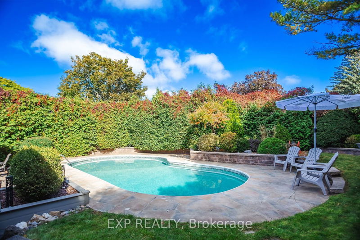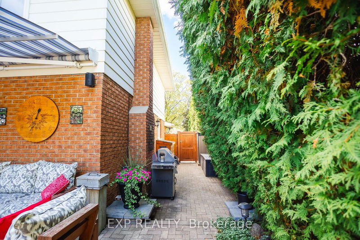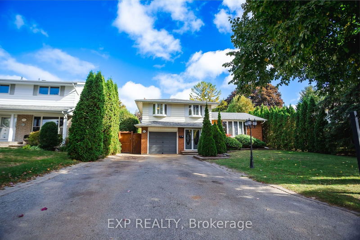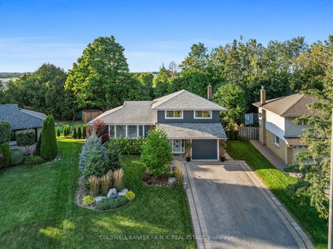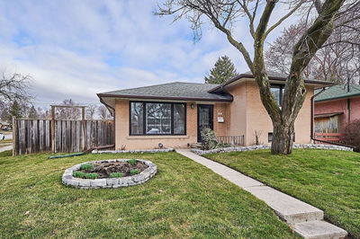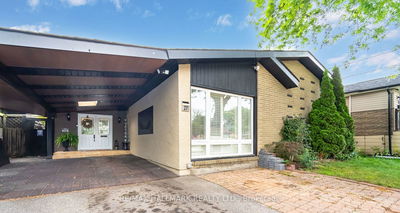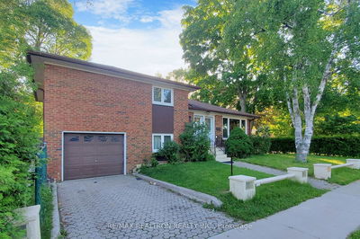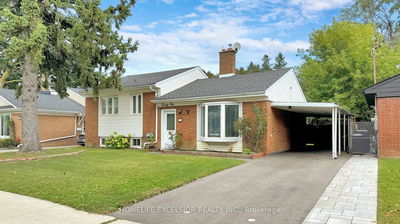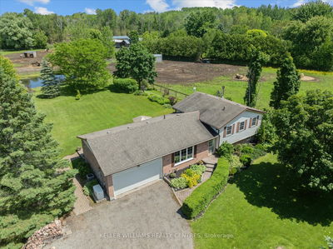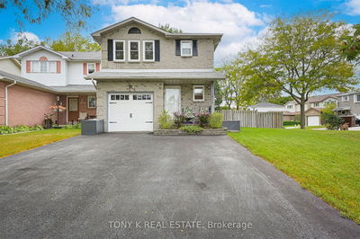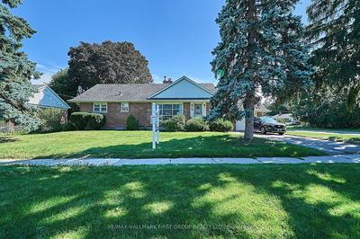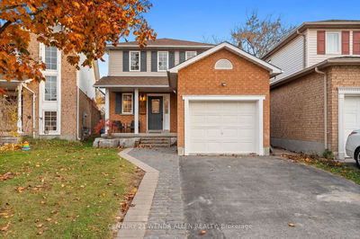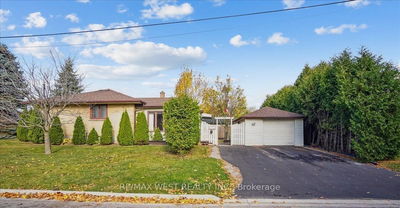Nestled in the coveted Centennial area of Oshawa, this beautifully renovated home combines modern luxury with the charm of mature trees and a top-rated school district. Set on a spacious lot, this open-concept residence is perfect for families and entertaining alike. Step inside to discover a bright and airy layout, featuring a stunning living space that flows seamlessly into a contemporary kitchen, equipped with high-end finishes and ample storage. The additional family room boasts a walkout to your own backyard paradise. Dive into the sparkling inground pool, surrounded by towering cedar trees that ensure complete privacy. This home offers three generously sized bedrooms on the upper level, an additional versatile bedroom in the basement can easily serve as a rec room or guest suite. With two full bathrooms on both levels and a convenient powder room located near the family room, this home accommodates all your needs.
Property Features
- Date Listed: Wednesday, October 16, 2024
- Virtual Tour: View Virtual Tour for 1177 Mohawk Street
- City: Oshawa
- Neighborhood: Centennial
- Major Intersection: Somerville & Orchard View
- Full Address: 1177 Mohawk Street, Oshawa, L1G 7B7, Ontario, Canada
- Living Room: Hardwood Floor, Large Window, Open Concept
- Kitchen: Hardwood Floor, Renovated, Pot Lights
- Family Room: Hardwood Floor, W/O To Patio, Gas Fireplace
- Listing Brokerage: Exp Realty - Disclaimer: The information contained in this listing has not been verified by Exp Realty and should be verified by the buyer.

