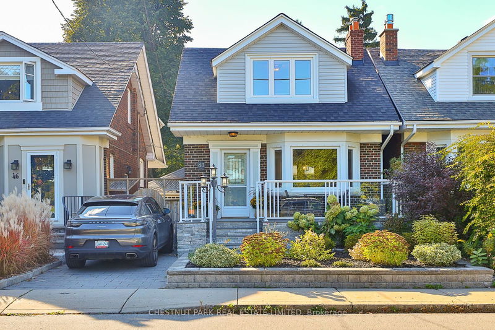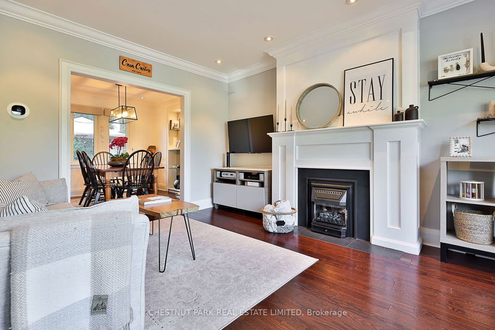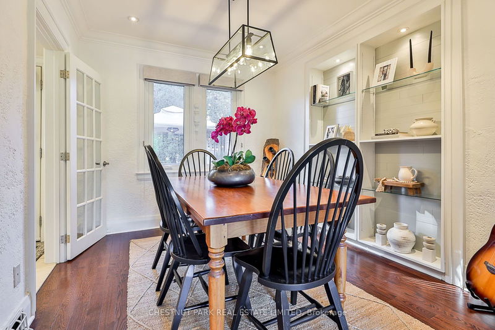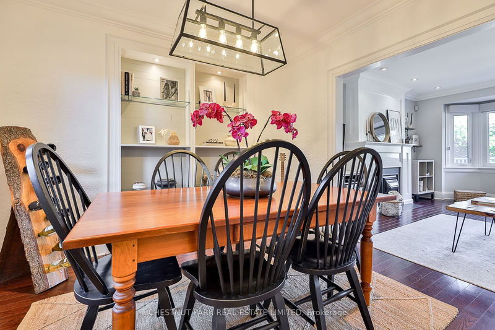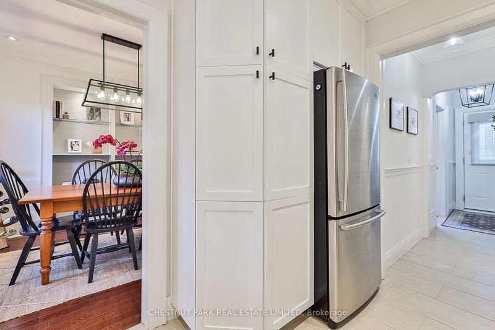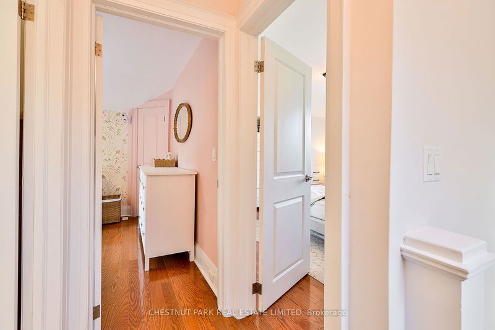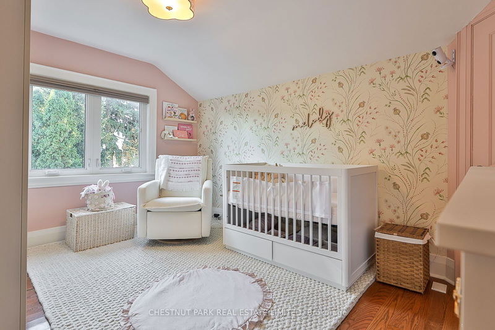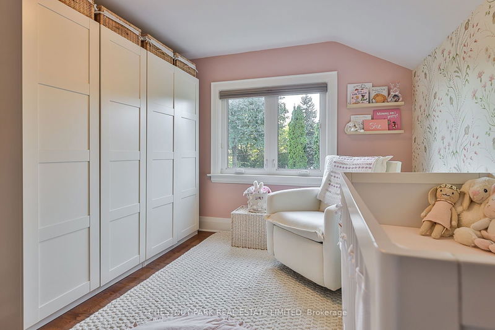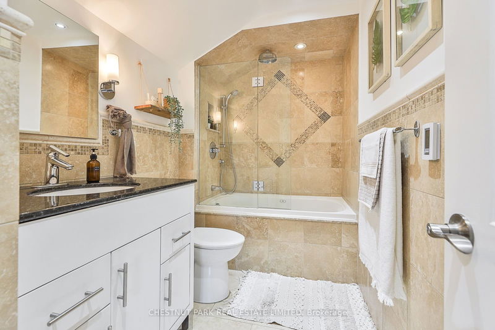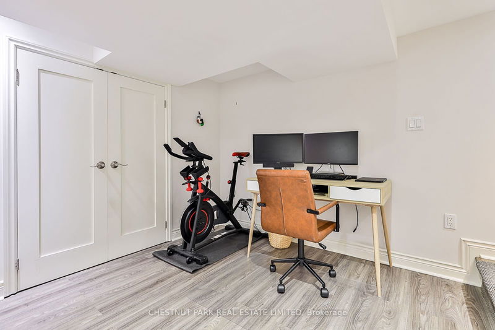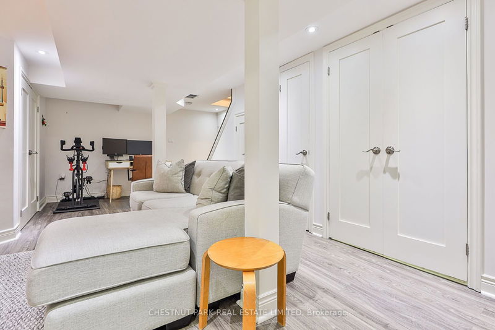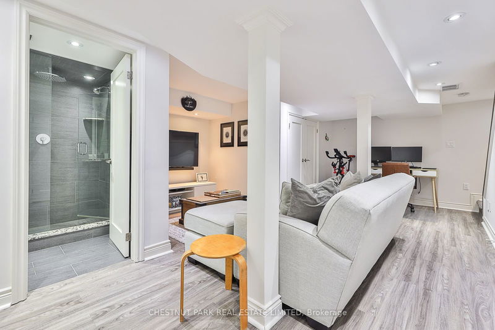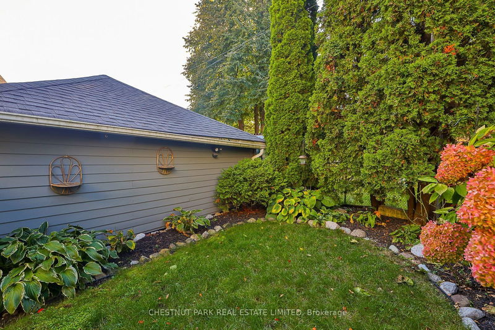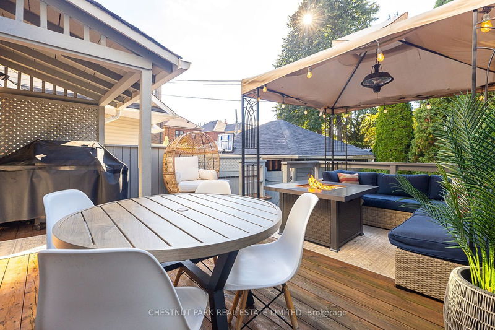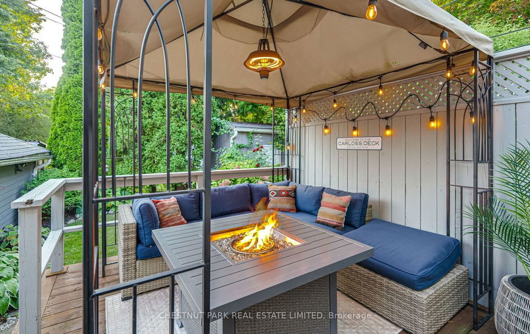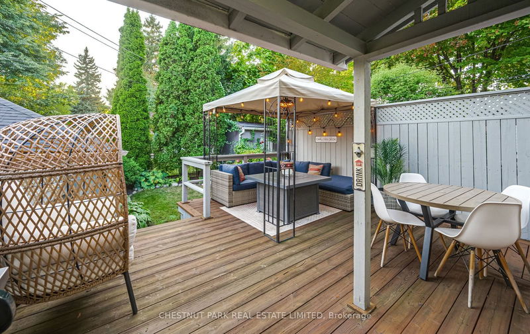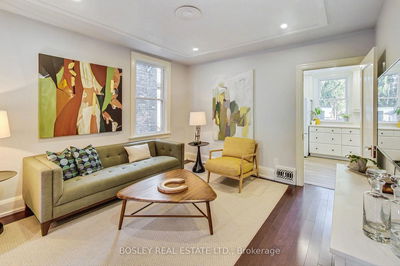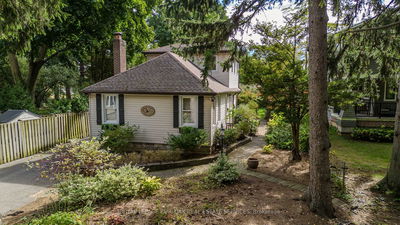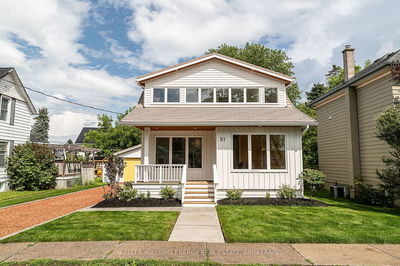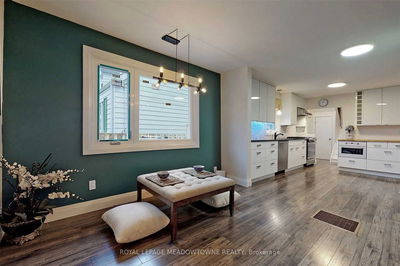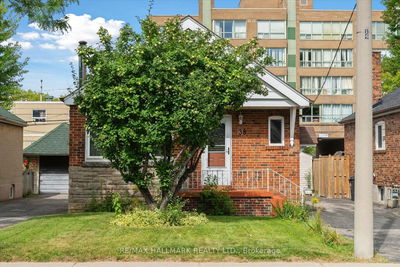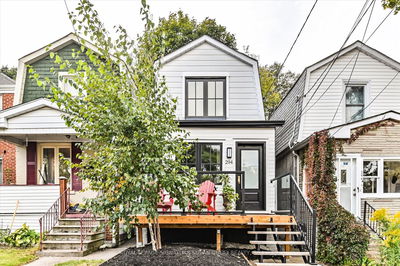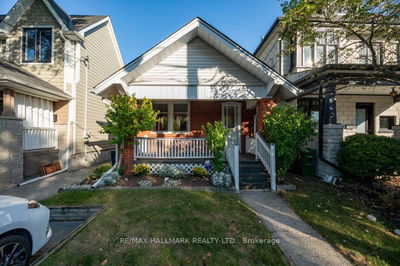This is the one you've been waiting for. This beautiful, picture perfect, detached home on a 25 ft wide lot has been beautifully renovated and meticulously maintained. All 3 floors have been updated with outstanding, quality Workmanship. You'll love the bright, oversized living room with gas fireplace which overlooks the park. The bright, spacious dining room allows for dinner parties and easy entertaining. The updated kitchen has heated floors, stone counters and walks-out to a large deck & backyard garden, perfect for summer barbeques. The large principle bedroom easily fits a King sized bed and features custom built in closets. The versatile 2nd bedroom overlooks the back garden. There are two amazing bathrooms, both with heated floors and stone counters. The lower level is fully finished with a nice family room, custom built in bar and laundry closet. The AAA location is on a quiet street, across from the park, tennis courts and a short walk to the shops on Danforth, TTC & Go Station
Property Features
- Date Listed: Wednesday, October 16, 2024
- City: Toronto
- Neighborhood: Crescent Town
- Major Intersection: Danforth/Dawes
- Living Room: Hardwood Floor, Gas Fireplace, O/Looks Park
- Kitchen: Heated Floor, Stainless Steel Appl, Stone Counter
- Family Room: Vinyl Floor, B/I Bar
- Listing Brokerage: Chestnut Park Real Estate Limited - Disclaimer: The information contained in this listing has not been verified by Chestnut Park Real Estate Limited and should be verified by the buyer.

