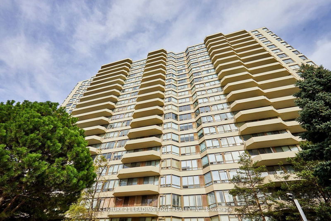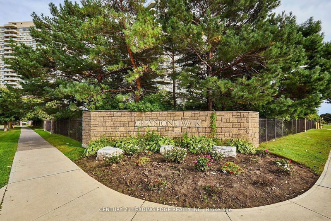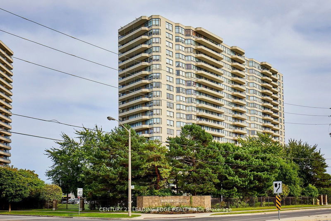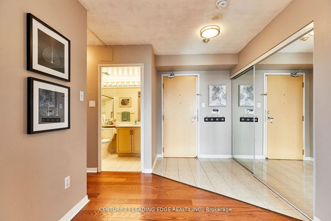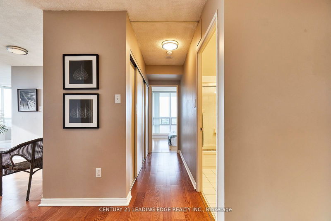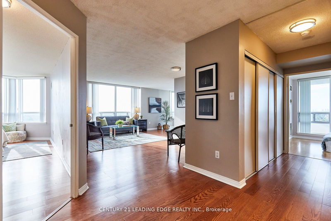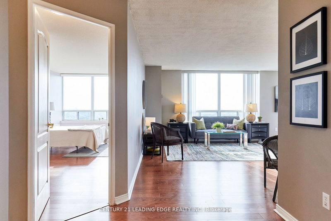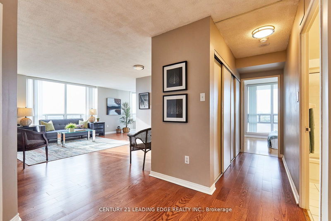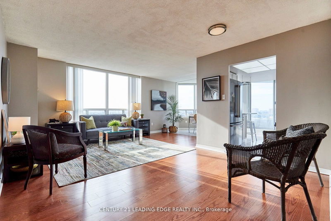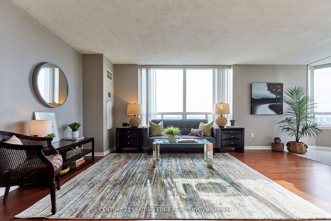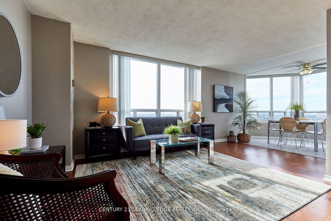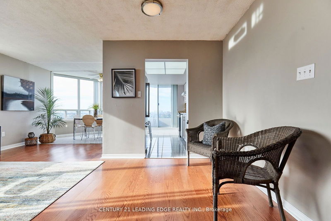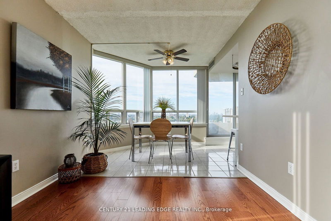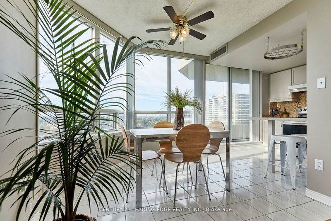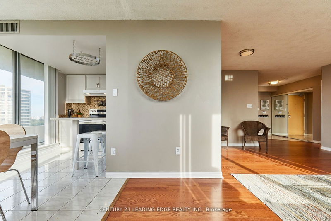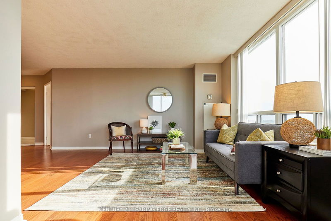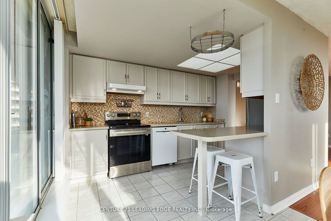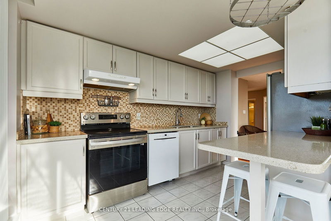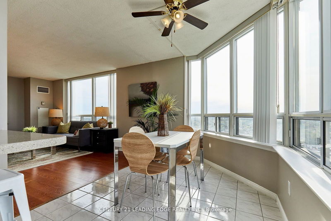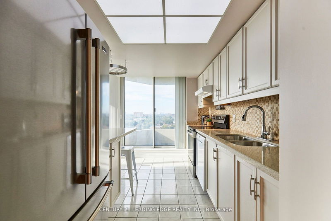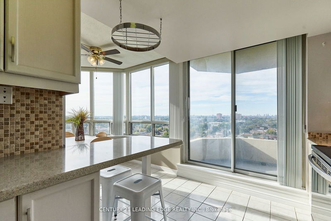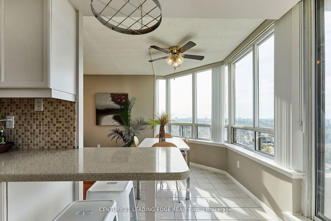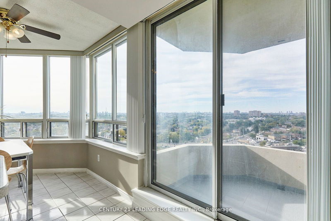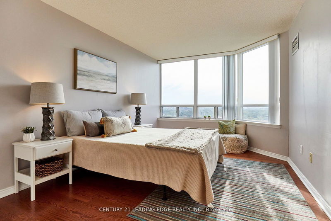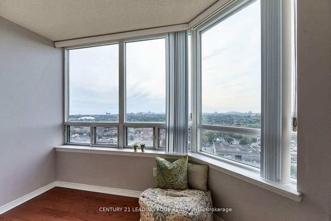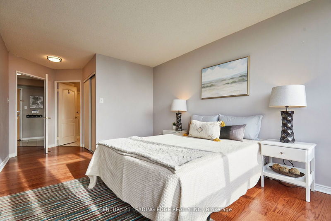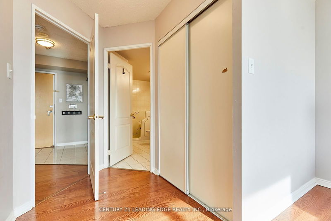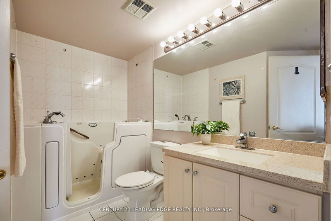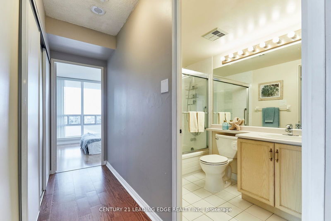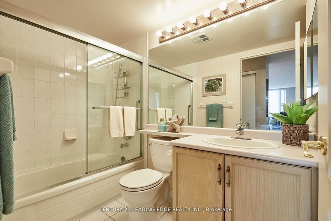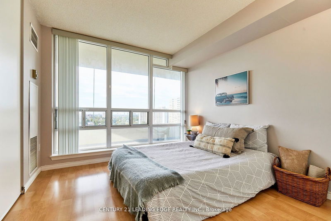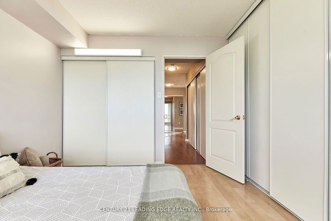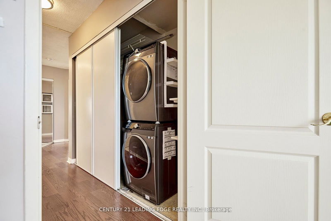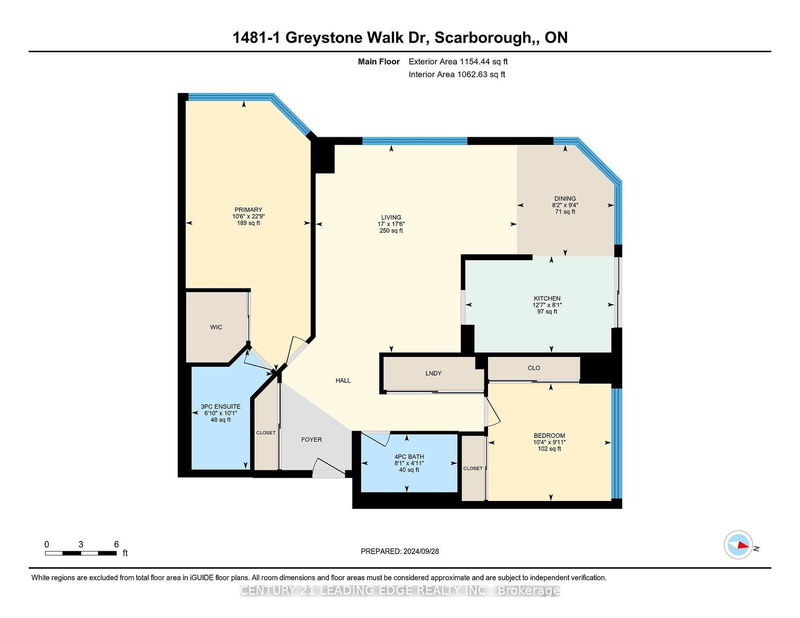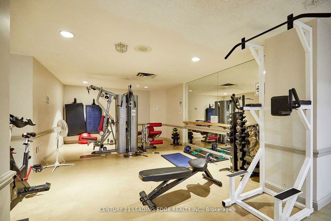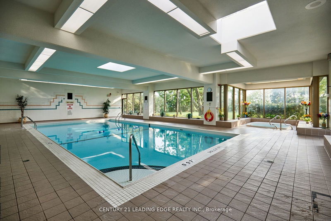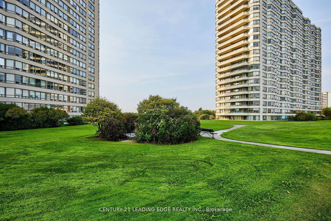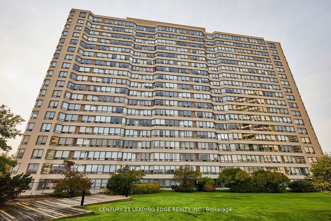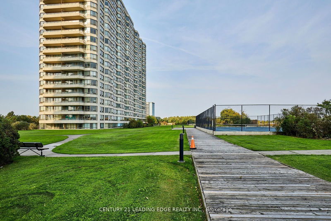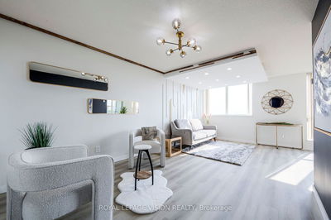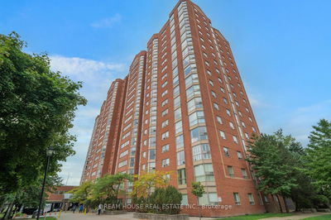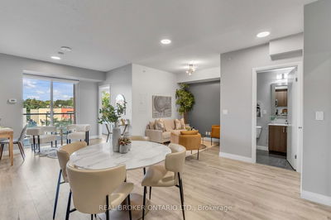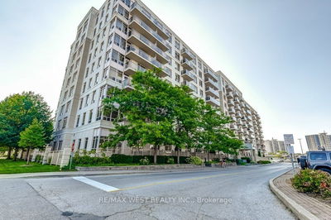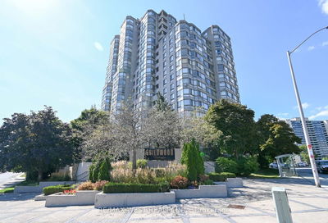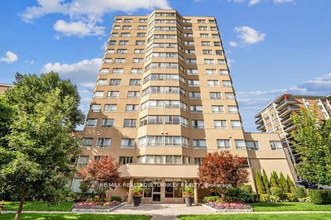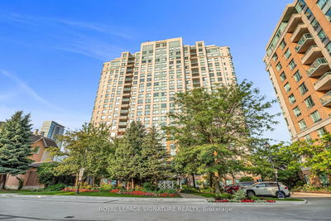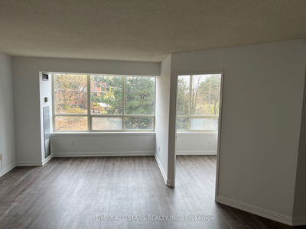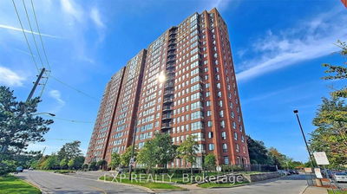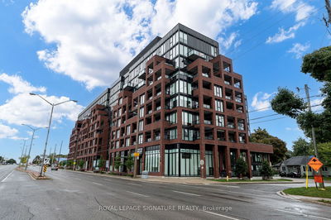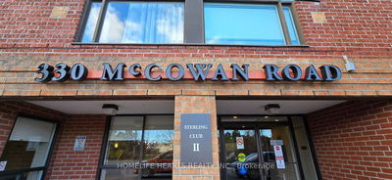Wow, wow, and wow! What a view! This former 2+1 bedroom Tridel condo (now a 2 bedroom) has one of the nicest downtown skyline / CN Tower / Lake Ontario views in the East end, especially in the evening. Located in the more desirable 1 Greystone building, this condo has a fantastic open concept layout boasting over 1100 square feet of indoor space and large outdoor/balcony space of 100+ square feet. This spacious unit has an update kitchen and baths (ensuite bath has a senior's walk-in shower tub), large closets for storage, newer washer and dryer, and a very rare offering of 2 owned side-by-side parking spots. Rare corner units don't come up that often in #1 Greystone. Other highlights include great amenities including an indoor pool and hot tub, games room, workout room, tennis courts, racket court, and a fantastic huge outdoor area perfect for picnics, walking the dog, throwing a ball around, and so much more. Don't miss this fantastic condo located in a great building.
Property Features
- Date Listed: Thursday, October 17, 2024
- Virtual Tour: View Virtual Tour for 1481-1 Greystone Walk Drive
- City: Toronto
- Neighborhood: Kennedy Park
- Full Address: 1481-1 Greystone Walk Drive, Toronto, M1K 5J3, Ontario, Canada
- Living Room: Hardwood Floor, Open Concept, Large Window
- Kitchen: Tile Floor, Quartz Counter, Renovated
- Listing Brokerage: Century 21 Leading Edge Realty Inc. - Disclaimer: The information contained in this listing has not been verified by Century 21 Leading Edge Realty Inc. and should be verified by the buyer.

