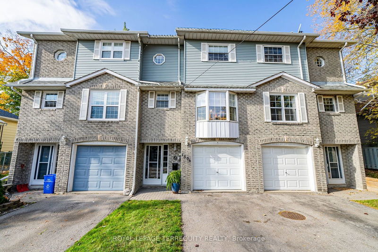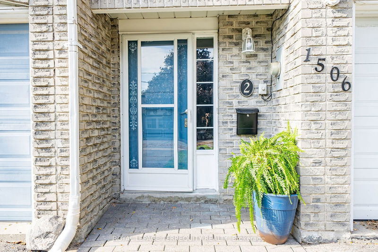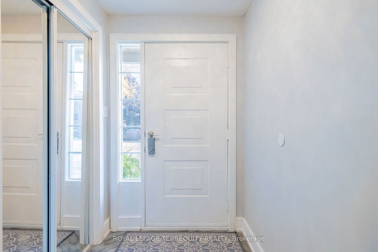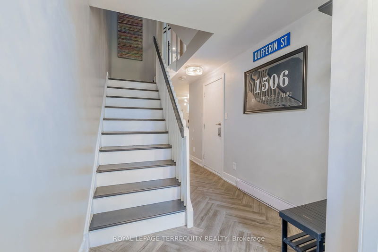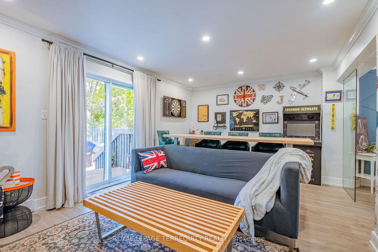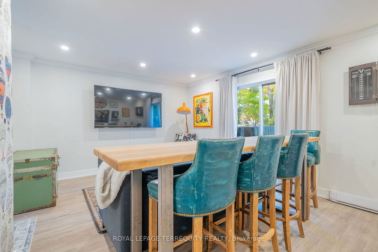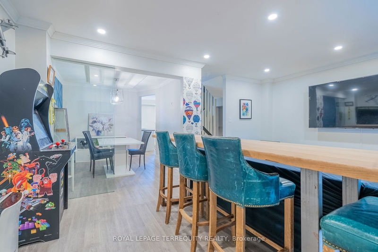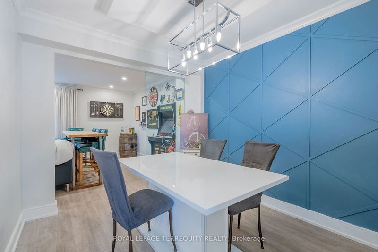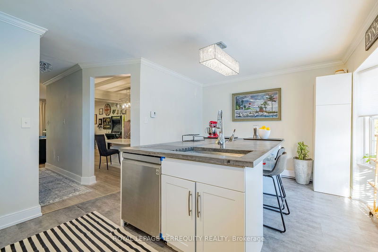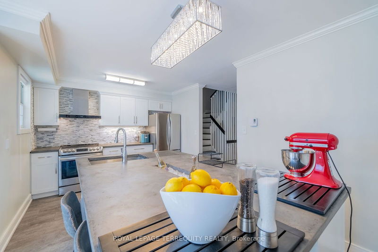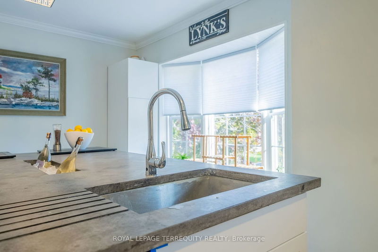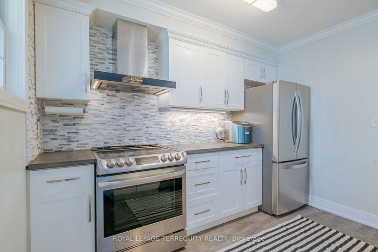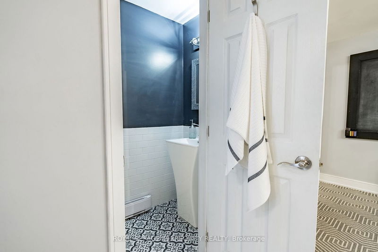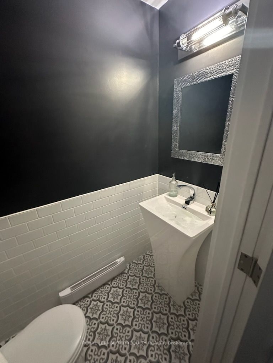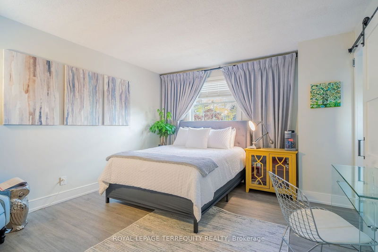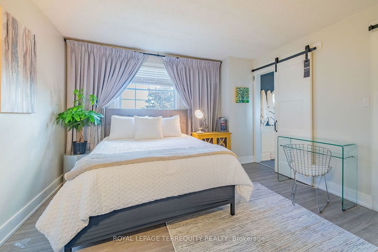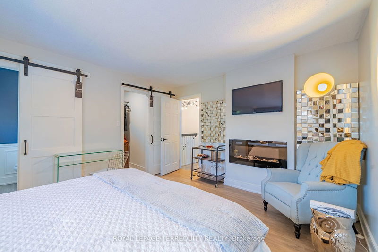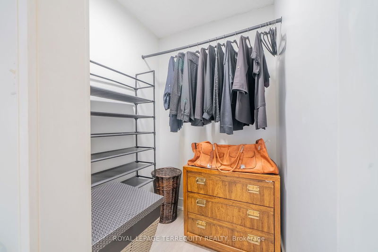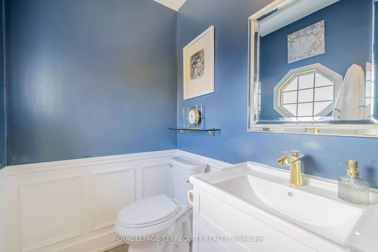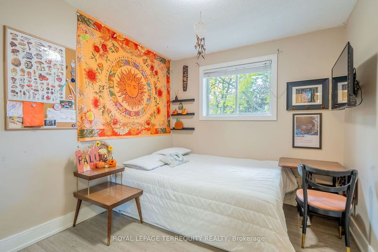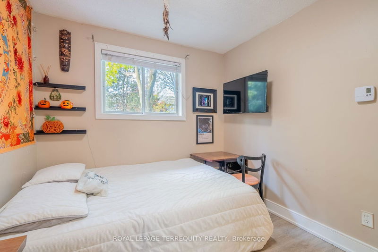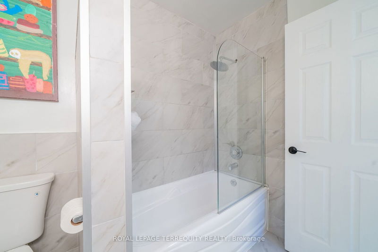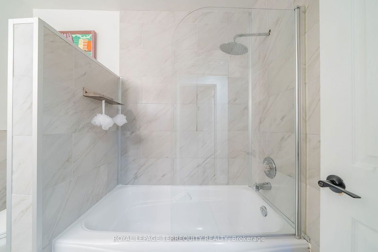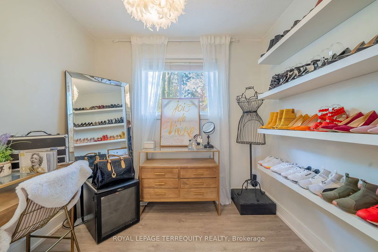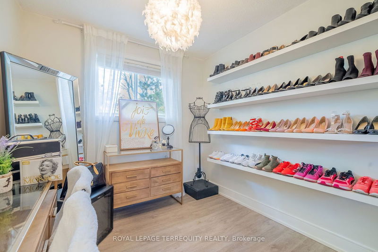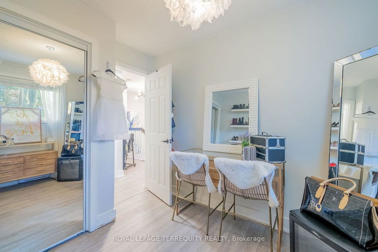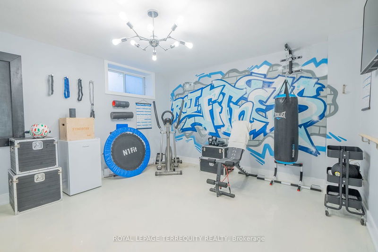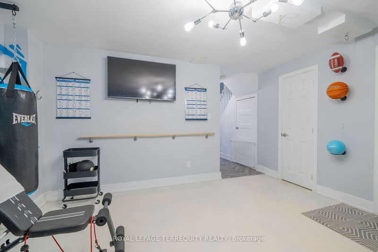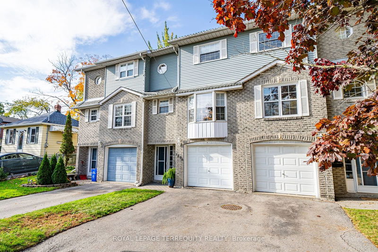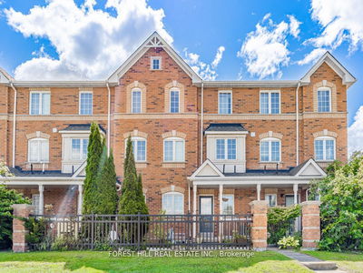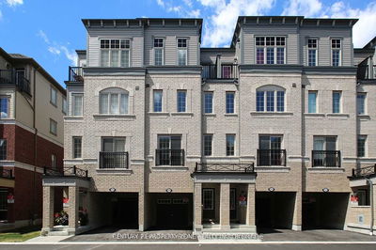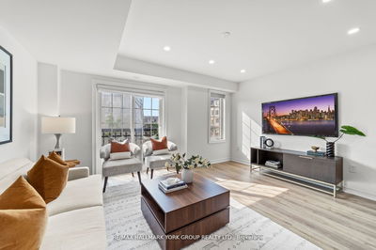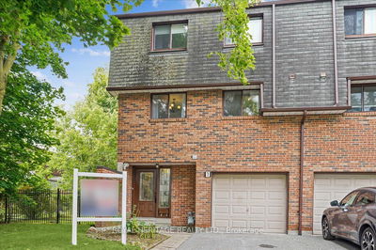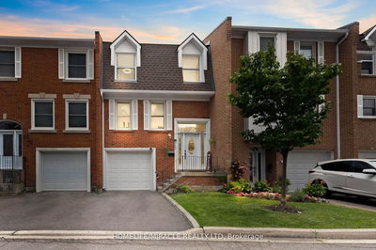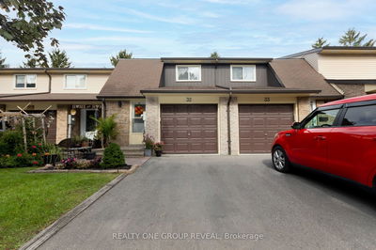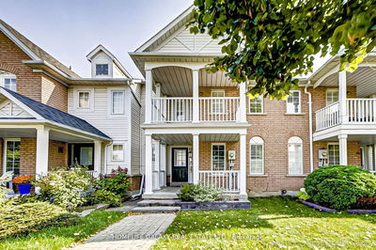Welcome To Your Dream 3-Storey Condo Townhouse in Whitby! This Beautifully Reno'd Townhouse Features 3 Bedrooms, 3 Bathrooms & Offers Modern Elegance & Cozy Comfort. The Heart of the Home is in the Stylish Eat In Chef's Kitchen Featuring A Concrete Centre Island, Premium SS Appliances & Ample Cabinetry-Ideal for Casual Meals or Entertaining. The Inviting Living Room Features A Spacious Layout Perfect for Relaxing, The Partly Fenced Patio Leads to a Large Common Area Perfect for Outdoor Gatherings. The Primary Bedroom Offers Plenty of Natural Light, a Walk-In Closet & 2pc Ensuite Bath, Along with Two Additional Bedrooms. The Main Level Boasts a Cozy Family Room & Convenient Ensuite Laundry & Ample Storage. Garage Access to House. Located Near the Whitby Waterfront, Minutes to Amenities & Easy Access to HWY's & Public Transit. MTC Fees $510.69/Month
Property Features
- Date Listed: Tuesday, October 22, 2024
- Virtual Tour: View Virtual Tour for 2-1506 Dufferin Street
- City: Whitby
- Neighborhood: Port Whitby
- Major Intersection: Brock / Victoria
- Full Address: 2-1506 Dufferin Street, Whitby, L1N 1B2, Ontario, Canada
- Family Room: 2 Pc Bath, Finished
- Living Room: W/O To Yard, Laminate, Pot Lights
- Kitchen: Centre Island, Eat-In Kitchen, Concrete Counter
- Listing Brokerage: Royal Lepage Terrequity Realty - Disclaimer: The information contained in this listing has not been verified by Royal Lepage Terrequity Realty and should be verified by the buyer.

