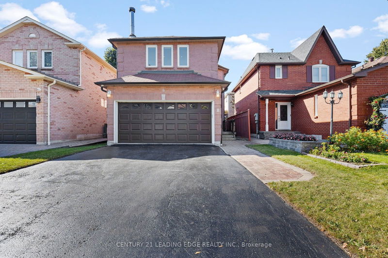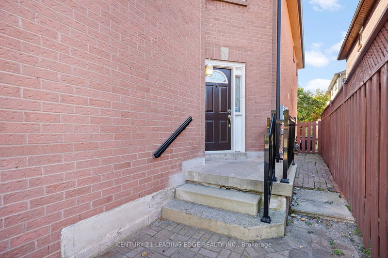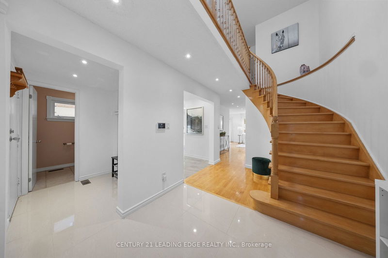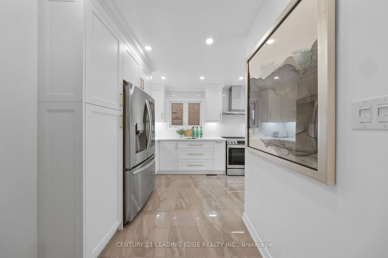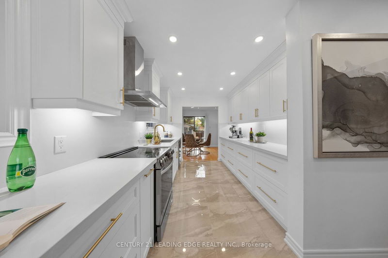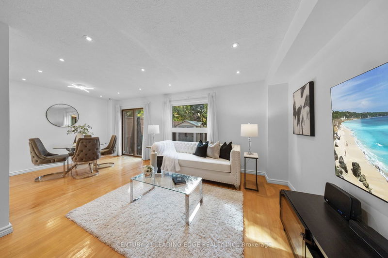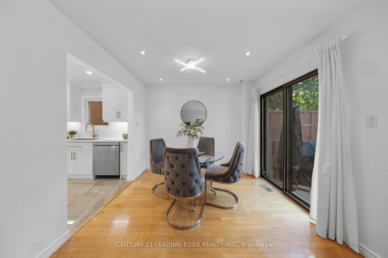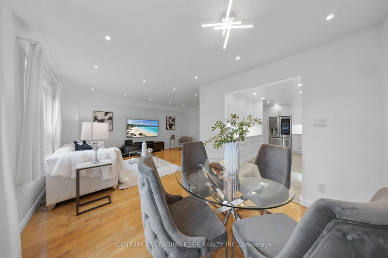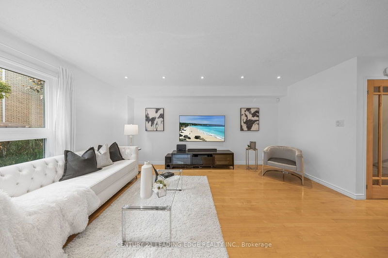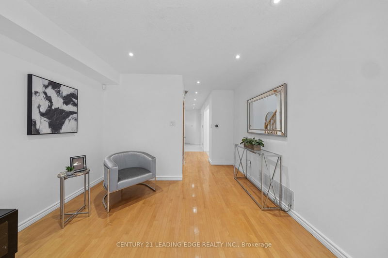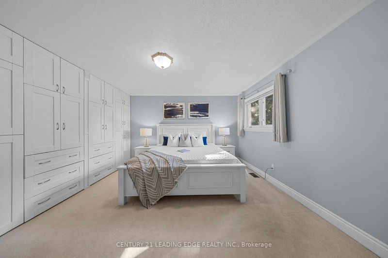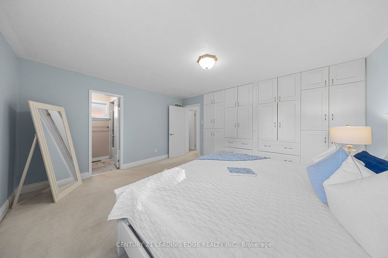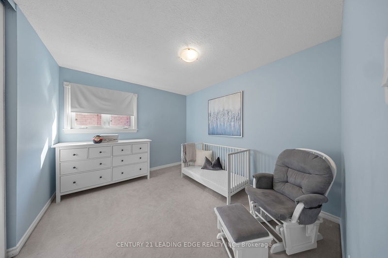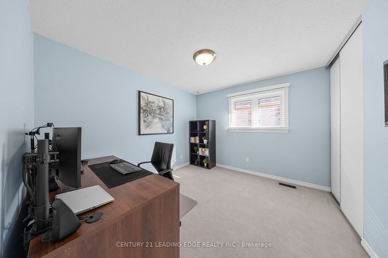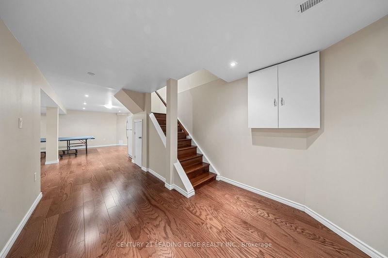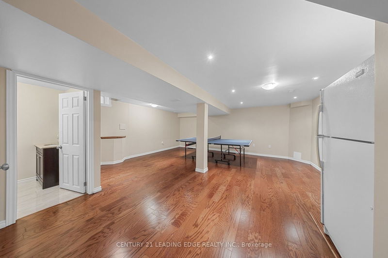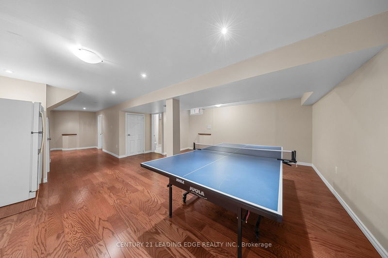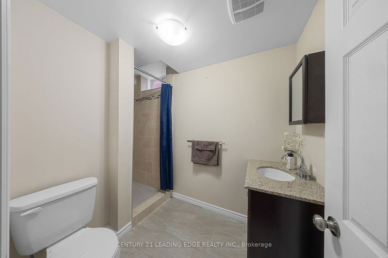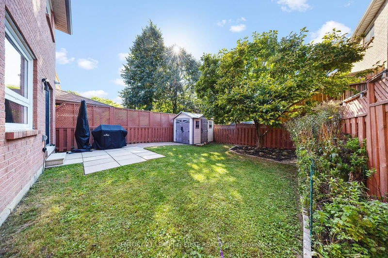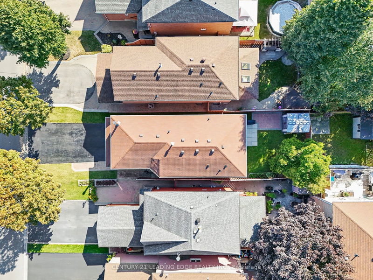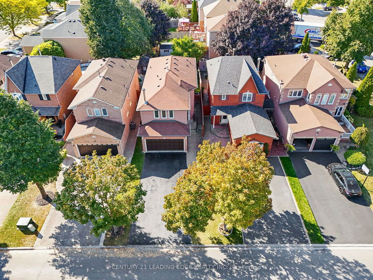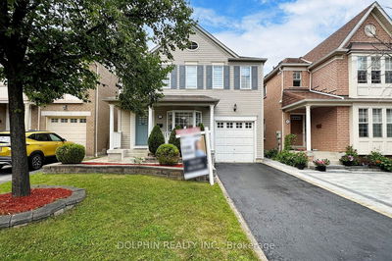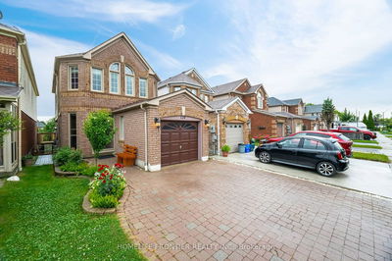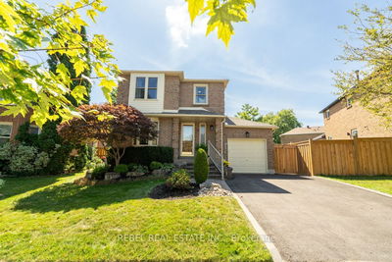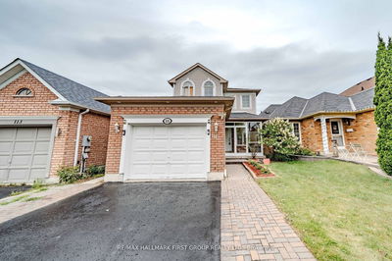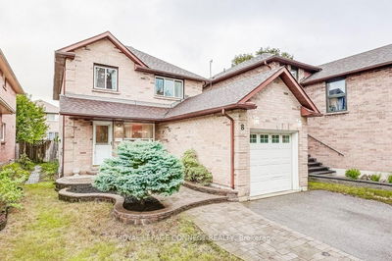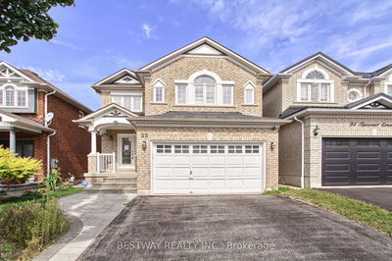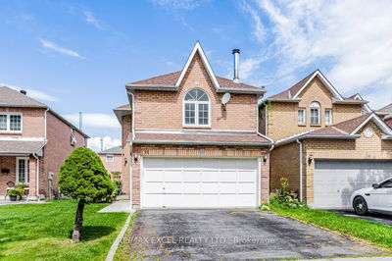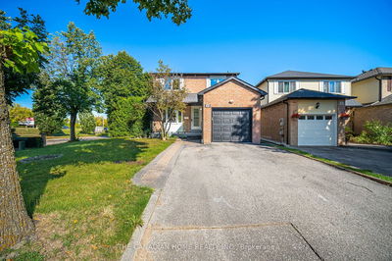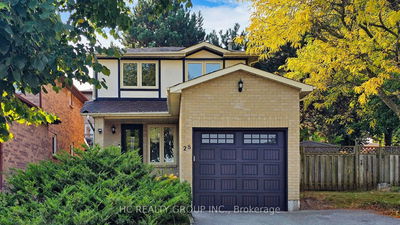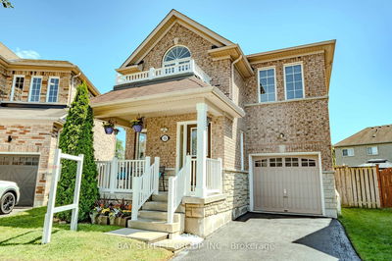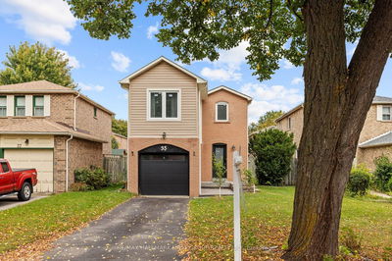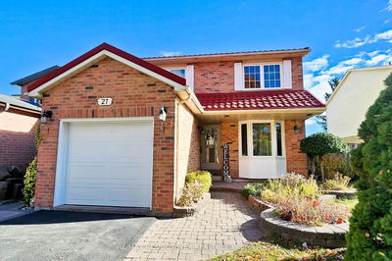Welcome to this charming two-story, all-brick detached home that embodies modern elegance. The heart of the home is a custom chef's kitchen (2022), complete with brand-new appliances still under warranty. The master bedroom features a stunning wall-to-wall closet and a luxurious marble en-suite bathroom, while all bathrooms are elegantly appointed with granite vanities. Outside, you'll find a spacious shed and a freshly sealed driveway, providing both functionality and aesthetic appeal. The renovated basement boasts rich hardwood flooring, a contemporary three-piece bath, and a convenient laundry room, with a potential for in-law ensuite. This turnkey home is enhanced with installed railings (2018), a new furnace (2022), air conditioning (2022), humidifier (2020), eavestrough (2023), an owned hot water tank, and newer windows. Including new electrical fixtures, stylish pot lights, and all window coverings. It comes complete with two refrigerators, a stove, washer and dryer, and a garage door equipped with two remotes. Additional highlights include; no sidewalk in front with ample parking available, the added security of an installed CCTV system with outdoor cameras. Conveniently located just minutes from highways 401 and 412, shopping centers including Costco and Walmart, transits such as Ajax Go, and essential amenities. This home perfectly balances comfort and convenience in a prime location. The second-floor family room offers the flexibility to be easily converted into a fourth bedroom, catering to your unique needs. Don't miss the opportunity to make this exquisite residence your own!
Property Features
- Date Listed: Tuesday, October 22, 2024
- Virtual Tour: View Virtual Tour for 8 Keys Drive
- City: Ajax
- Neighborhood: Central
- Major Intersection: WESTNEY RD & SULLIVAN DR
- Full Address: 8 Keys Drive, Ajax, L1T 3R1, Ontario, Canada
- Living Room: Hardwood Floor, Picture Window, Pot Lights
- Kitchen: Tile Floor, Stainless Steel Appl, Pot Lights
- Family Room: Broadloom, Fireplace, Pot Lights
- Listing Brokerage: Century 21 Leading Edge Realty Inc. - Disclaimer: The information contained in this listing has not been verified by Century 21 Leading Edge Realty Inc. and should be verified by the buyer.

