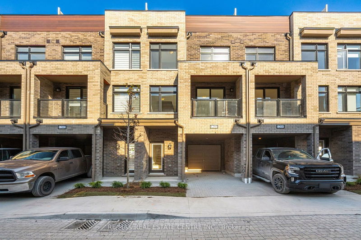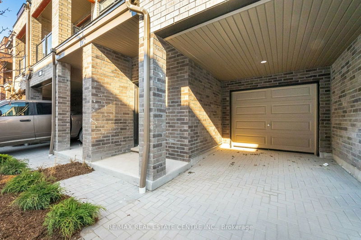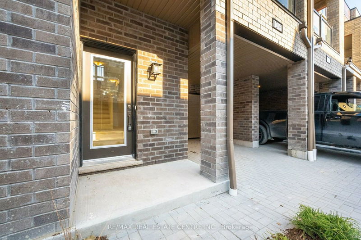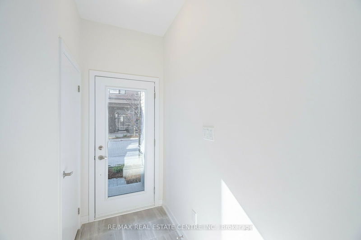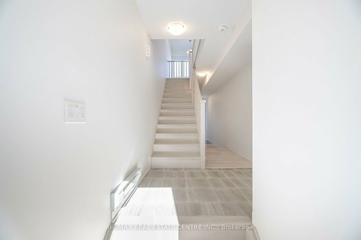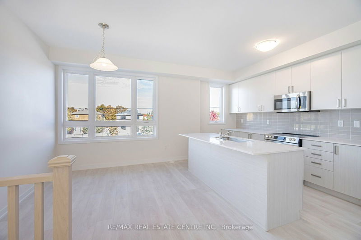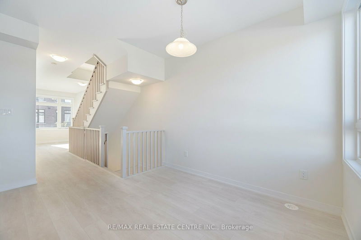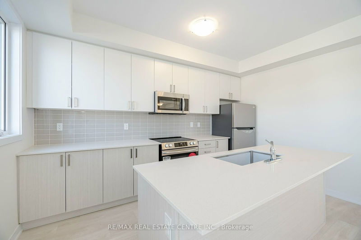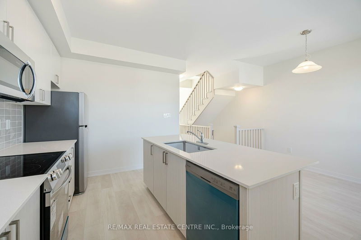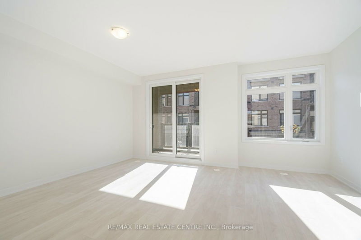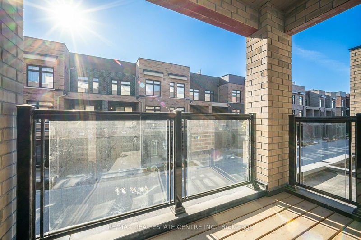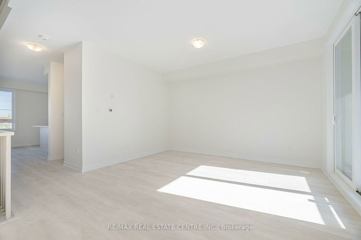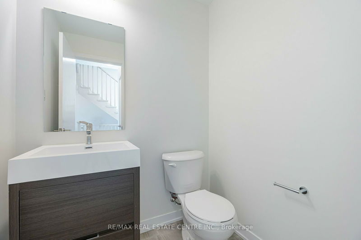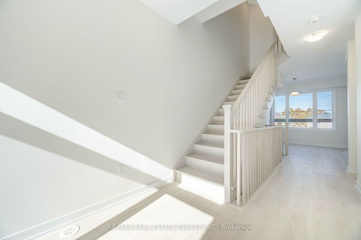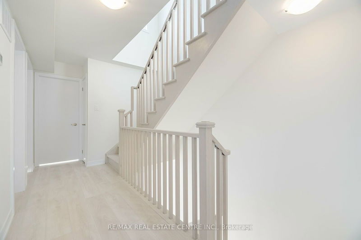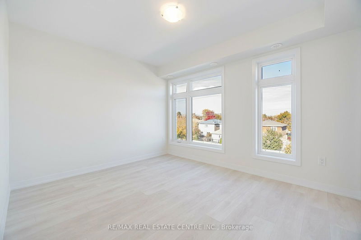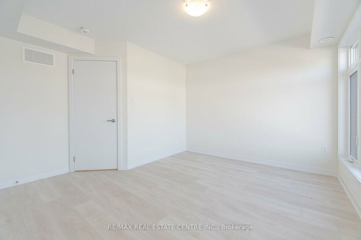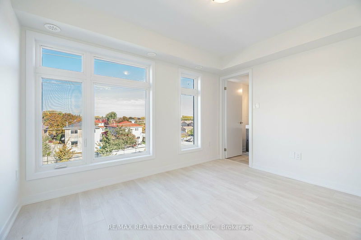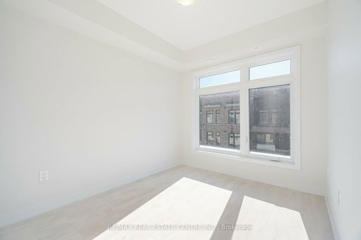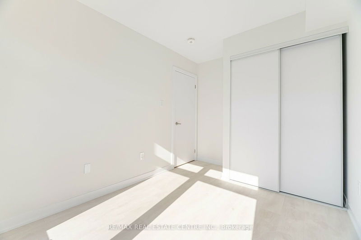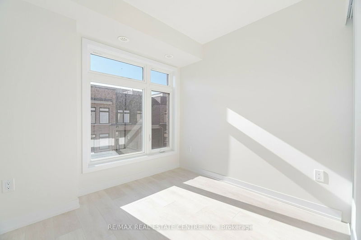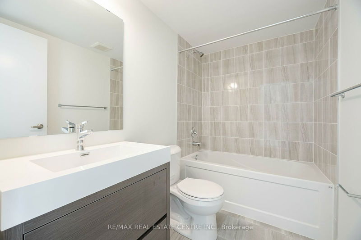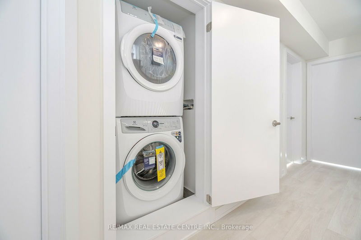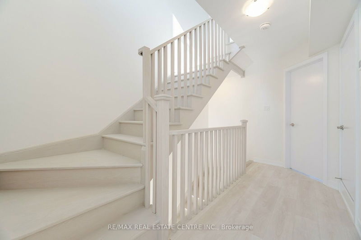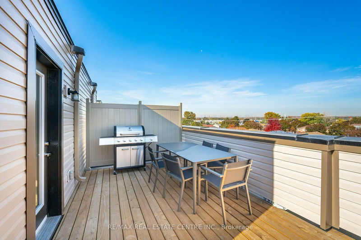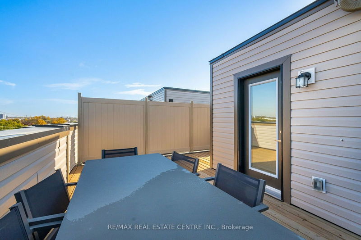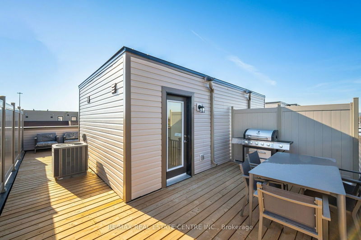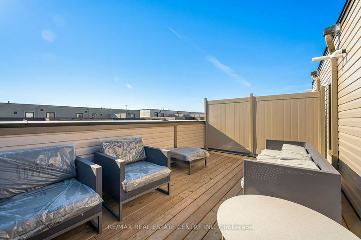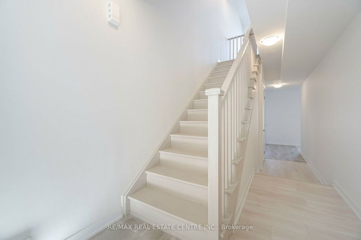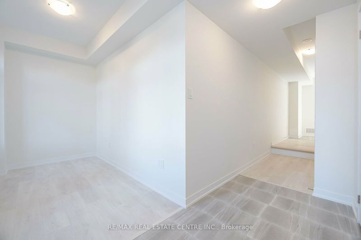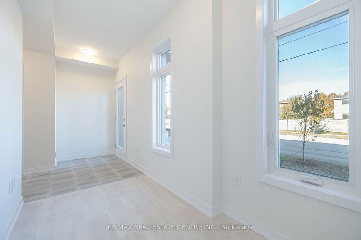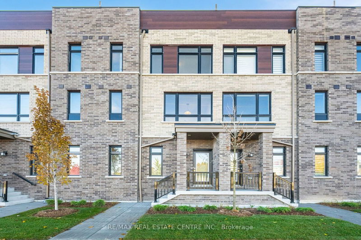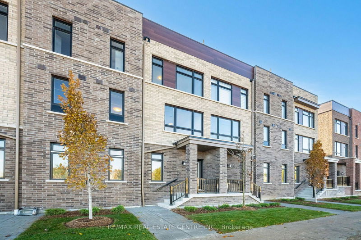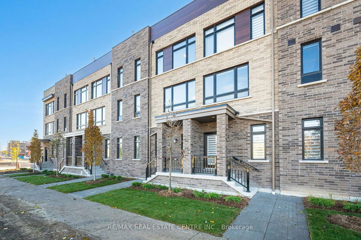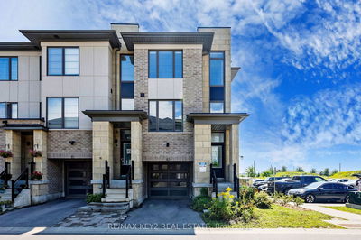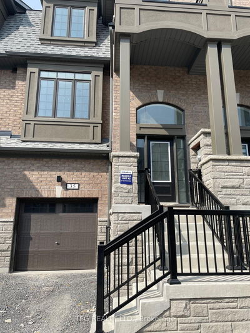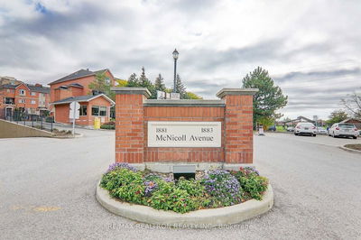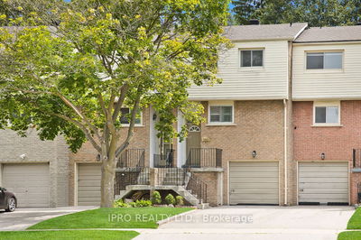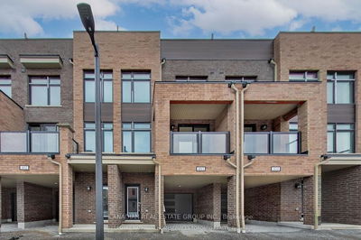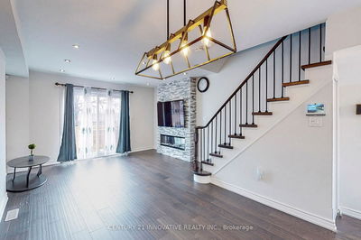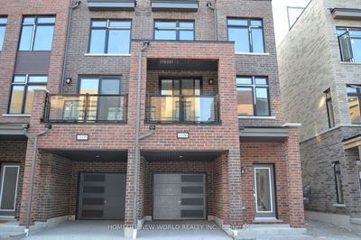Brand New Full Townhouse With Upgraded Rooftop Terrace, One Of The Largest Floor Plans At 1705 Sq Ft! Welcome Home To Citywalk, Pickering's Newest Family-Friendly Community In Highly Sought After Location. This Stunning Home Features 3.5 Bedrooms, 2.5 Baths With Contemporary And Stylish Modern Finishes Throughout And Functional Layout. No Carpet! Main Floor Features Welcoming Entrance With Double Closets, Direct Access To Garage, And A Den Perfect For Home Office Or Rec Room. Second Level Features Sun-Filled Open-Concept Living And Dining Area With Soaring 9 Ceilings. Upgraded Gourmet Kitchen Fully Equipped With Stainless Steel Appliances, Oversized Breakfast Island And Ample Cabinet Storage. Upper Level Offers 3 Generously Sized Bedrooms. Primary Bedroom Retreat Offers 4pc En-Suite Bath And Large Walk-In Closet. Upgraded Fully Furnished Rooftop Terrace Provides Stunning Panoramic Views Of The Skyline In Our Own Private Oasis!
Property Features
- Date Listed: Thursday, October 24, 2024
- Virtual Tour: View Virtual Tour for 1203-1865 Pickering Pkwy
- City: Pickering
- Neighborhood: Village East
- Major Intersection: 401/Brock Rd
- Full Address: 1203-1865 Pickering Pkwy, Pickering, L1V 0H2, Ontario, Canada
- Kitchen: Stainless Steel Appl, Breakfast Bar, Combined W/Br
- Listing Brokerage: Re/Max Real Estate Centre Inc. - Disclaimer: The information contained in this listing has not been verified by Re/Max Real Estate Centre Inc. and should be verified by the buyer.

