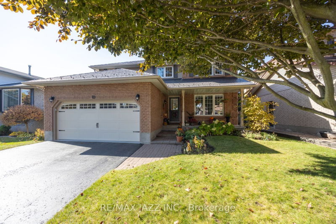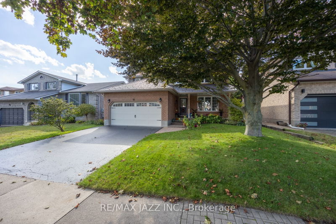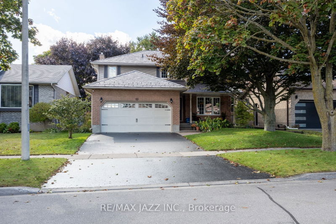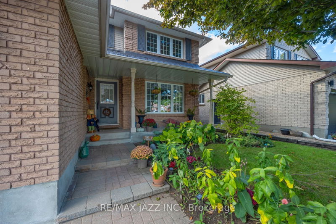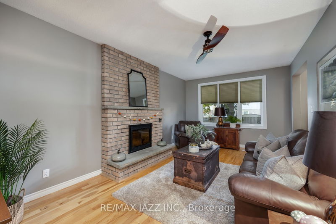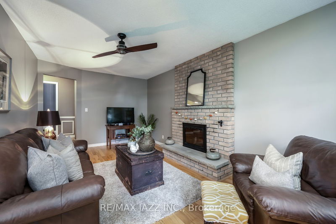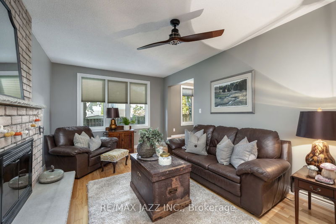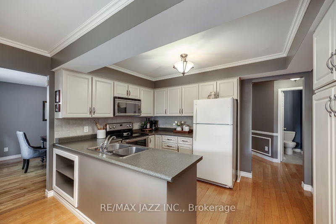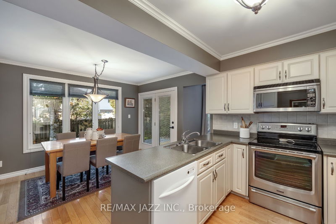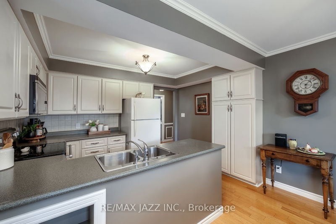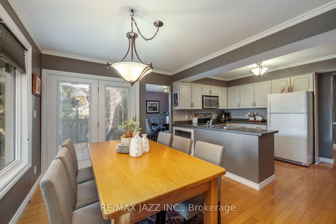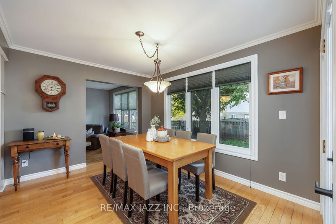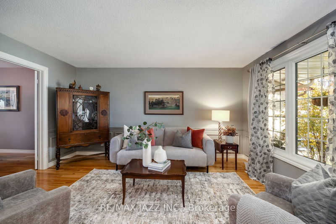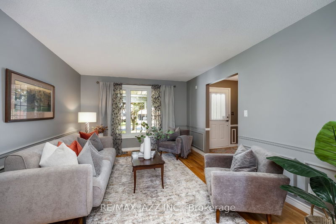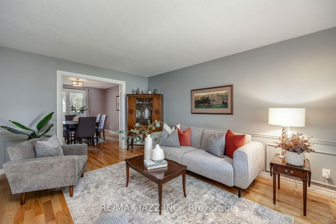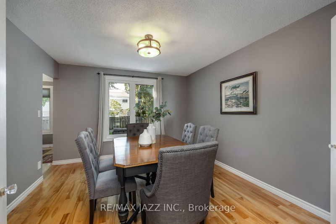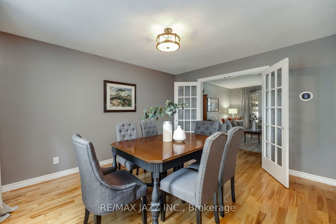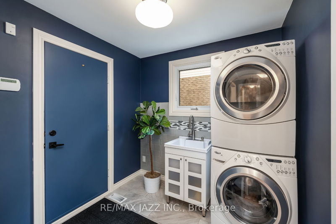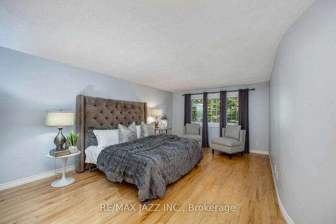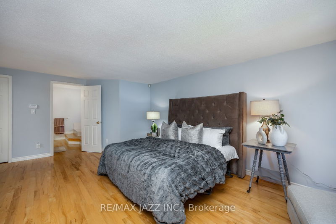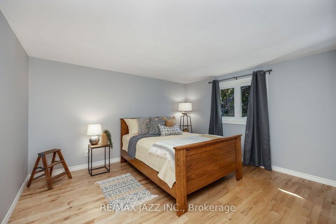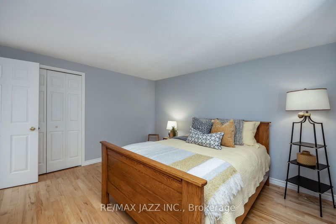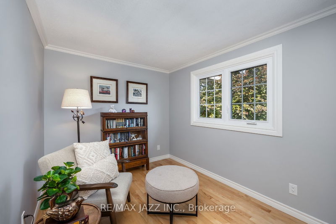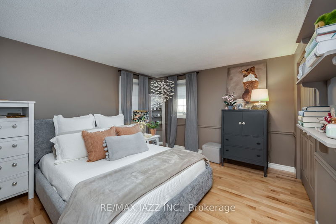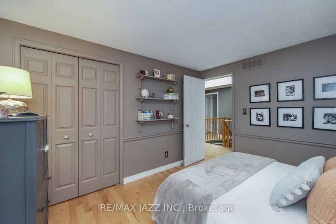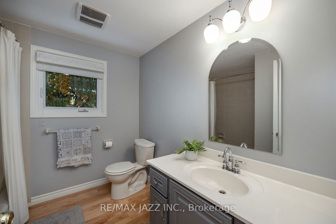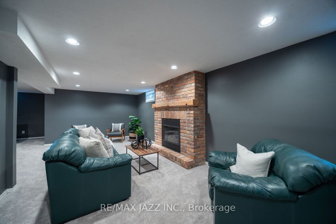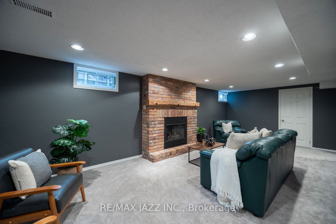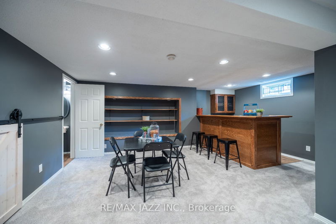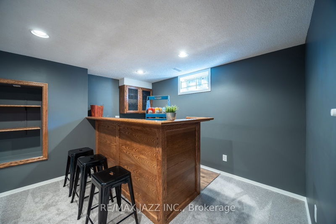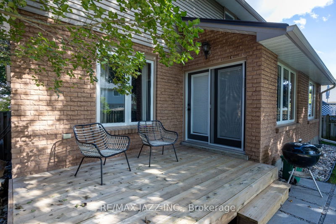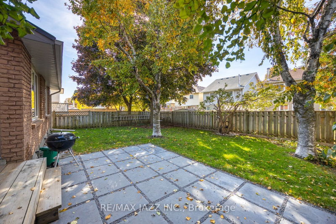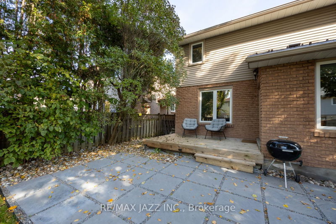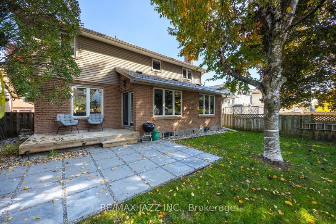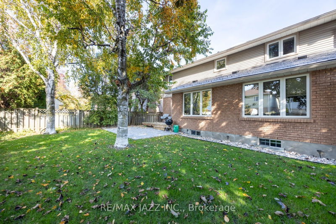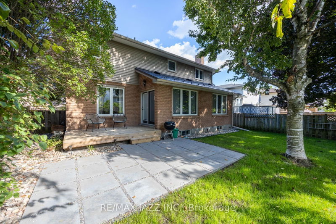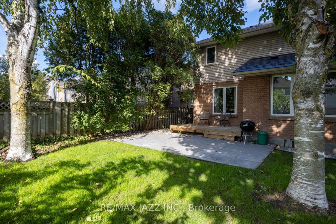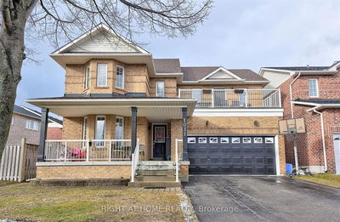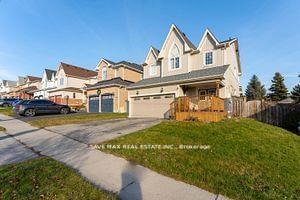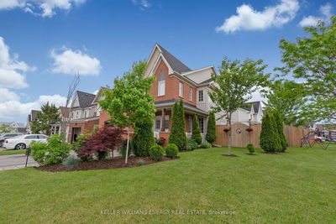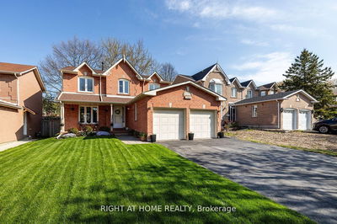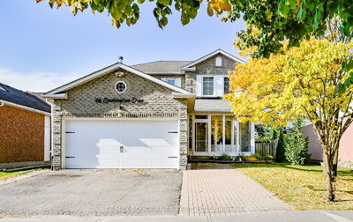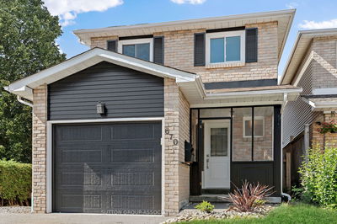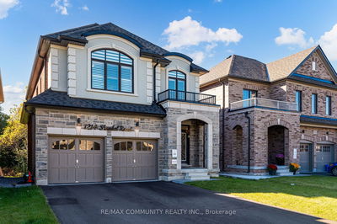Meticulously maintained 4-bedroom home located in Courtice, just minutes from amenities. This charming property boasts a durable metal roof, newer windows, garage door, furnace and air conditioner, all ensuring peace of mind for years to come. Enter into the home via the inviting, covered front porch. Spacious main floor features an eat-in kitchen with crown moulding, tile backsplash, a pantry cupboard and a convenient walk-out to deck. The large window overlooks the private backyard with mature trees, creating a perfect spot to enjoy your morning coffee. The formal dining room, adorned with French doors and hardwood flooring, adds a touch of elegance. The living room and family room both contain hardwood flooring. The sunken family room also includes a wood-burning fireplace, providing the room with a warm ambience for those chilly evenings. Upstairs, you'll find four bedrooms, all with hardwood flooring and closets. The primary bedroom includes a 4-pc ensuite with a soaker tub and a handy walk-in closet. The finished basement offers even more living space with a versatile recreation room that includes a gas fireplace, along with an adjoining room featuring a wet bar. There is also a 2 pc bath, storage space and a great workshop space in the basement. Step outside into your fully fenced backyard, where you'll find a deck and patio area, perfect for outdoor dining and entertaining.
Property Features
- Date Listed: Thursday, October 24, 2024
- Virtual Tour: View Virtual Tour for 69 Foxhunt Trail
- City: Clarington
- Neighborhood: Courtice
- Major Intersection: King St E/Townline Rd S
- Full Address: 69 Foxhunt Trail, Clarington, L1E 1E4, Ontario, Canada
- Kitchen: Hardwood Floor, Eat-In Kitchen, W/O To Deck
- Living Room: Hardwood Floor, Wainscoting
- Family Room: Hardwood Floor, Fireplace, Sunken Room
- Listing Brokerage: Re/Max Jazz Inc. - Disclaimer: The information contained in this listing has not been verified by Re/Max Jazz Inc. and should be verified by the buyer.

