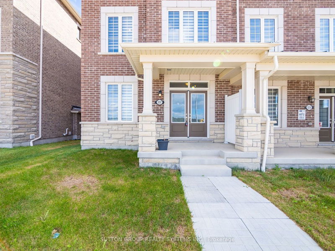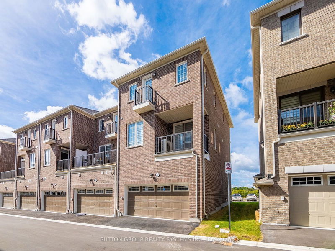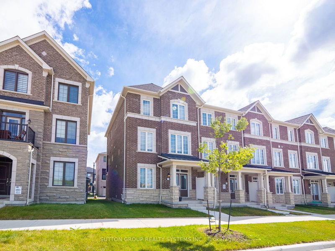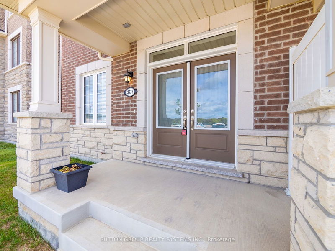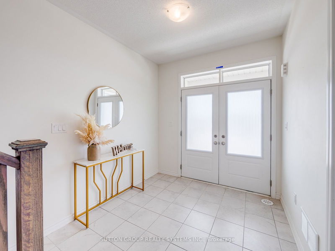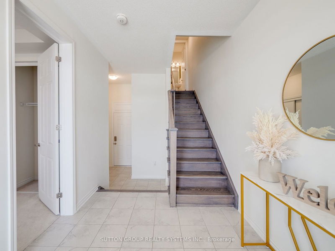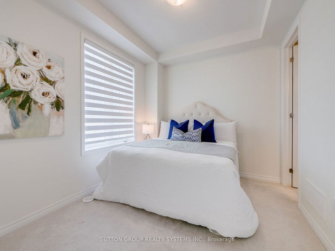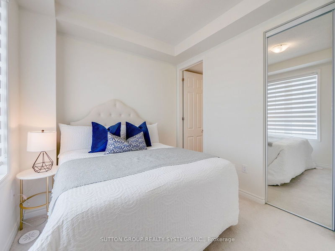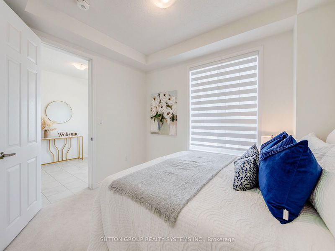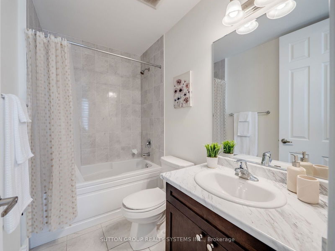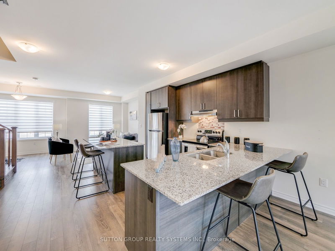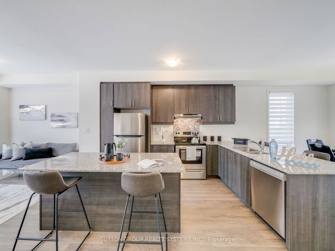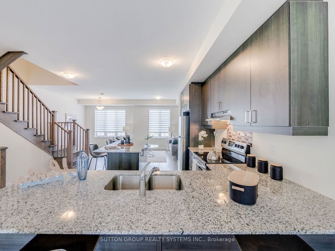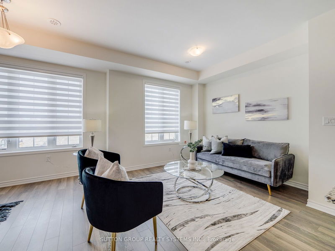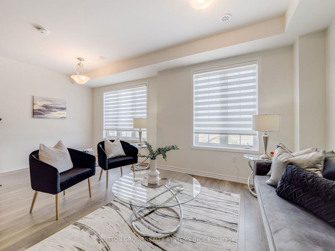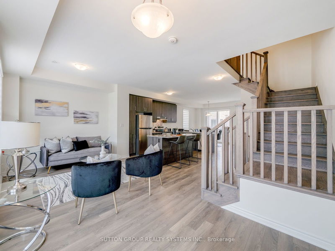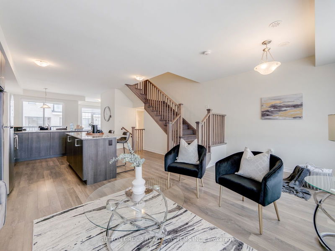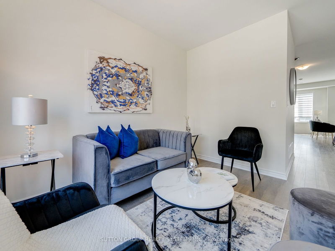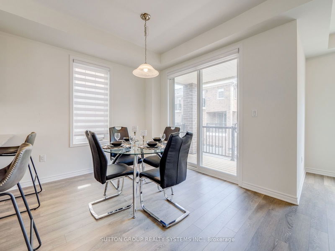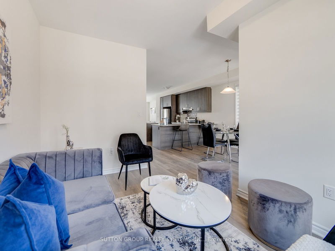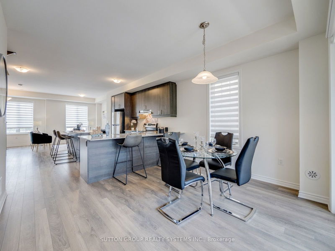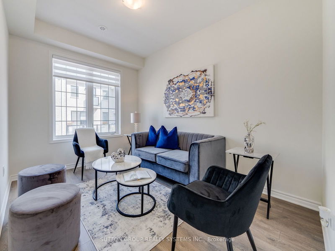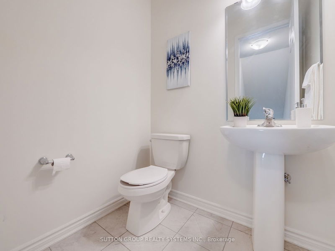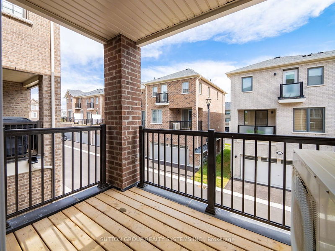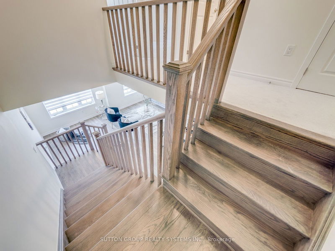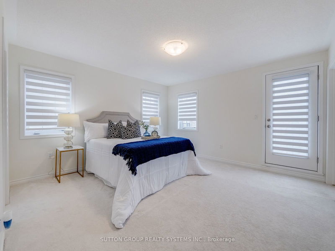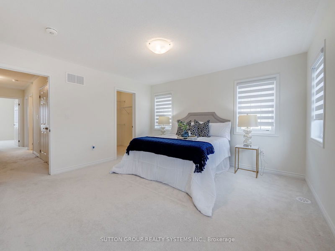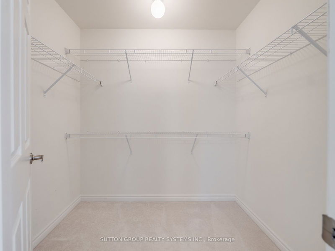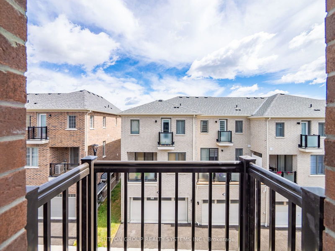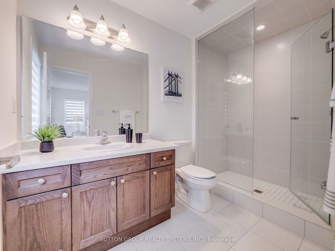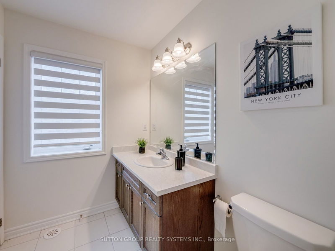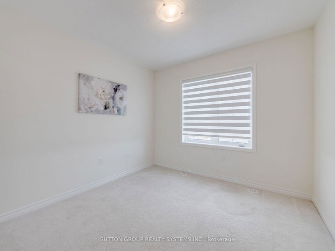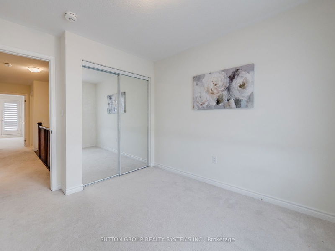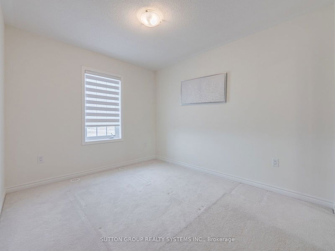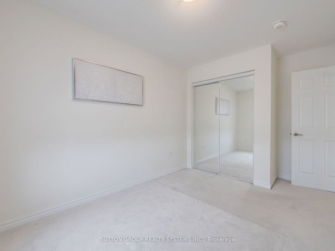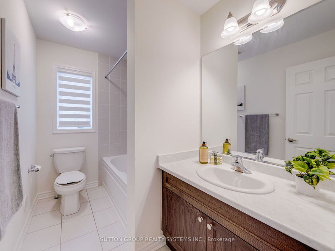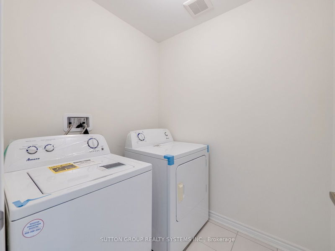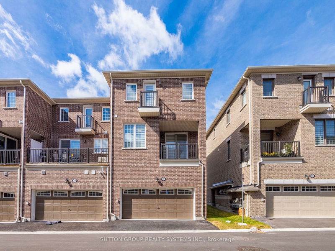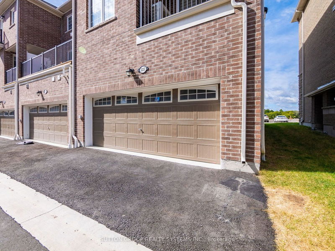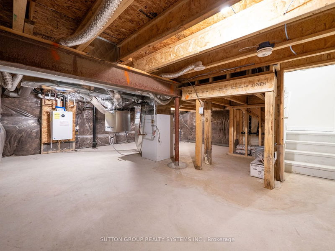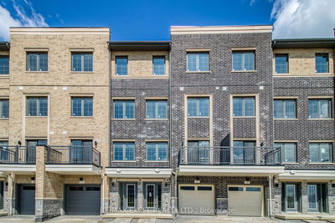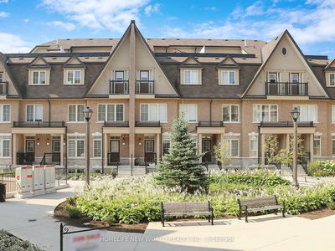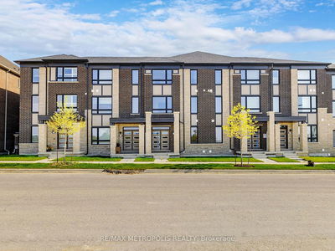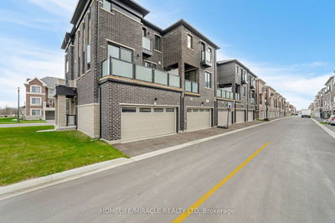Gorgeous Executive Energy Star End Unit Only One Year Old Double Car Garage Freehold Townhome Feels like a Semi Detached. All Brick & Stone 3 Story Townhouse Located On A Quiet Street In A Highly Sought Area In Rural Pickering. Huge double door entry with 4 Good Size Bedrooms & 4 Bathrooms with large Windows, Bedroom On 1st Floor (Main Level) with 3 pcs ensuite That Can Be Used As Parent's room, in-law/Nany suite or Home office, Elegant Oak Stairs W/Wood Spindels, Spacious Family Room Combined W/Dining Room w/living room W/Upgraded Laminate Flooring Throughout 2nd Floor W/No Ceramic Tiles & Upgraded 9ft Smooth Ceiling with upgraded 8ft doors, Modern upgraded Eat-In Kitchen W/Extended Cabinetry & Extended Granite Countertops W/Raised Extended Breakfast Bar & Island, Kitchen has a Gas line for future Gas stove and cold water line for fridge, Walk Out To The Balcony. The Master Bedroom Has an upgraded Ensuite Glass Shower with a walk-in closet and a separate Balcony and laundry On the 3rd Floor. Ecobee Thermostat.9'Ceilings On the Ground Floor & Main Level, Upgraded mirrored Closet doors. Huge Double Car Garage W/Entrance To House From Garage. Offers Any Will Be Graciously Reviewed Monday 28 Oct. Seller Reserves The Right To Accept or Reject Any Preemptive Offer.
Property Features
- Date Listed: Thursday, October 24, 2024
- Virtual Tour: View Virtual Tour for 3237 Brigadier Avenue
- City: Pickering
- Neighborhood: Rural Pickering
- Major Intersection: Brock Rd/Whitevale Rd
- Full Address: 3237 Brigadier Avenue, Pickering, L1X 0N4, Ontario, Canada
- Kitchen: Quartz Counter, Stainless Steel Appl, Laminate
- Living Room: O/Looks Dining, Large Window, Laminate
- Family Room: Large Window, Open Concept, Laminate
- Listing Brokerage: Sutton Group Realty Systems Inc. - Disclaimer: The information contained in this listing has not been verified by Sutton Group Realty Systems Inc. and should be verified by the buyer.

