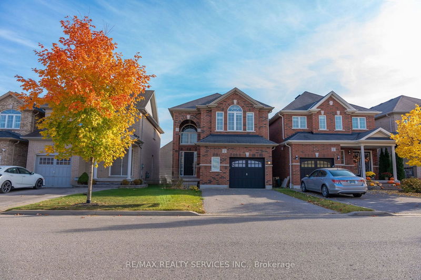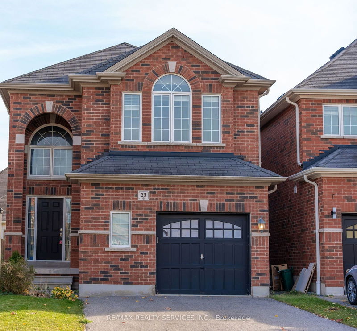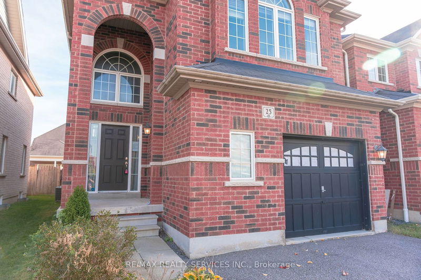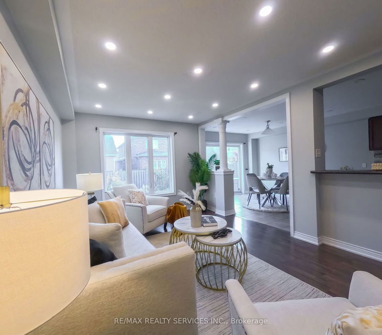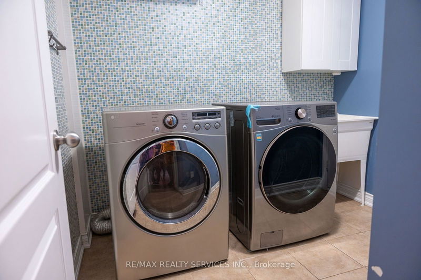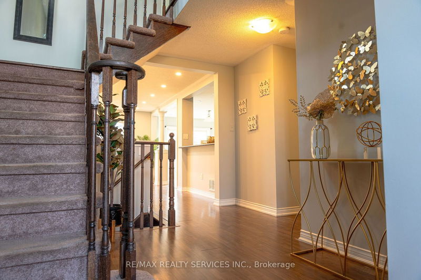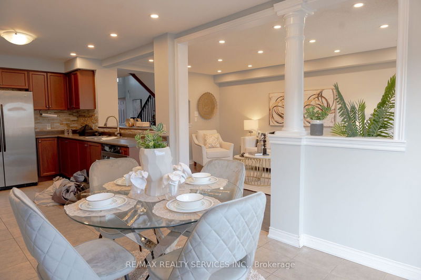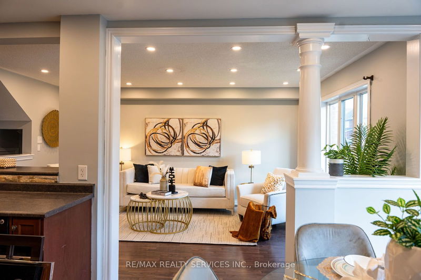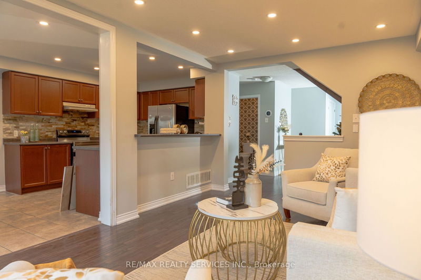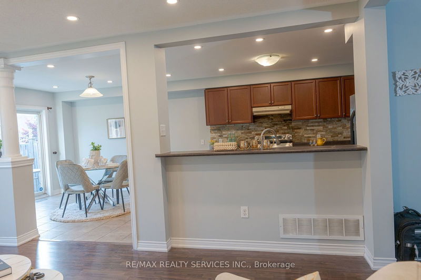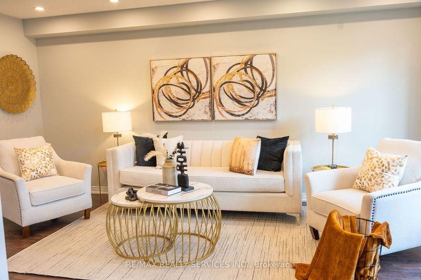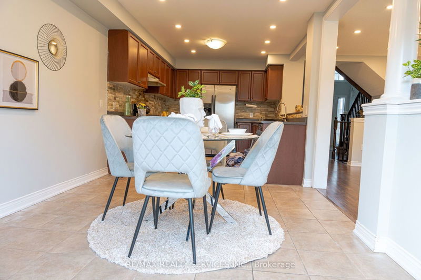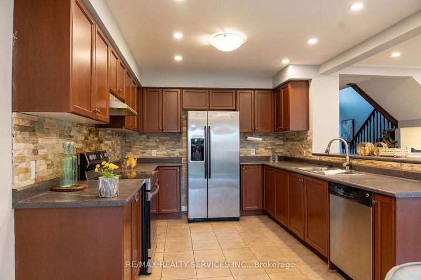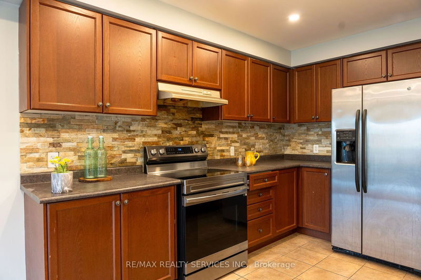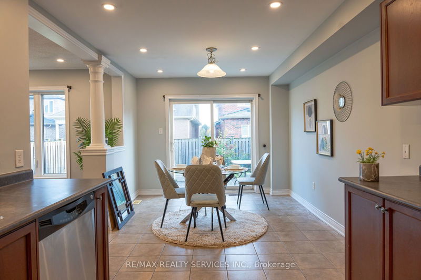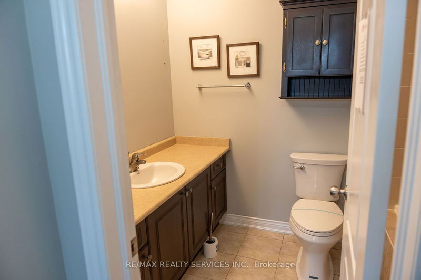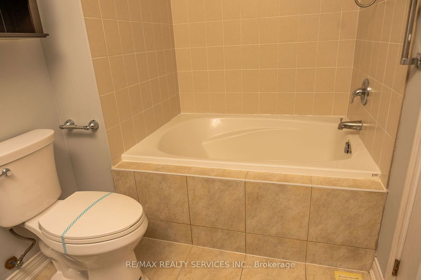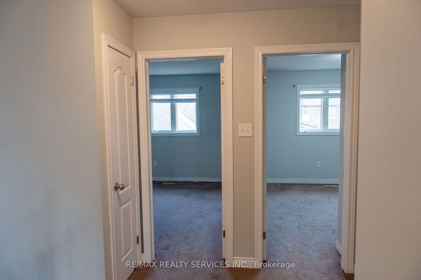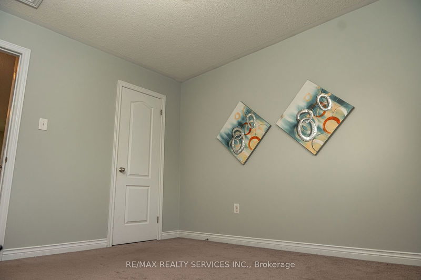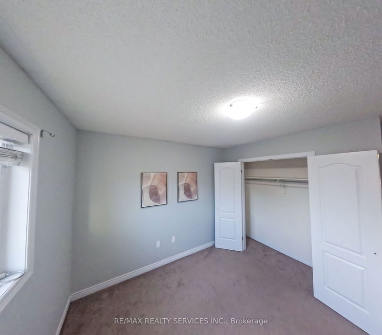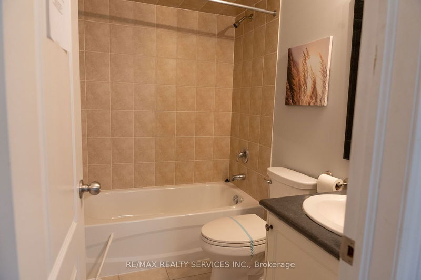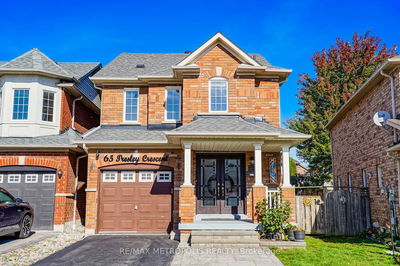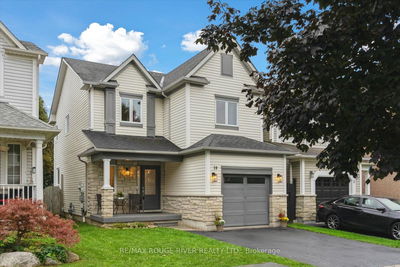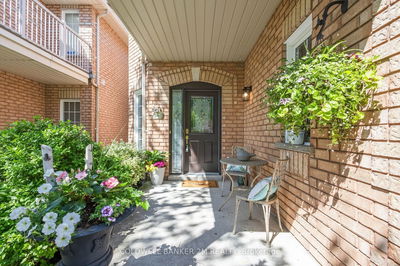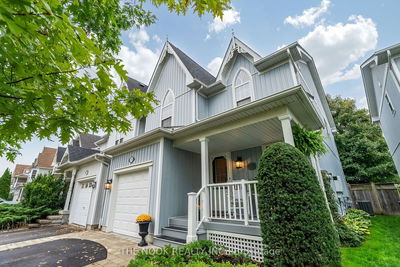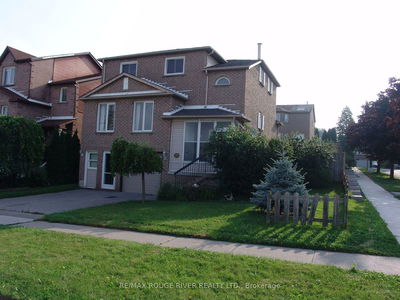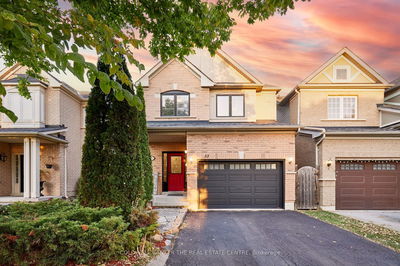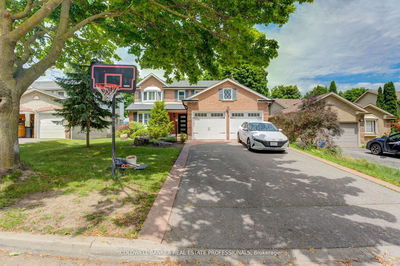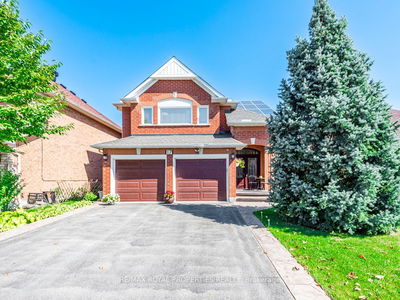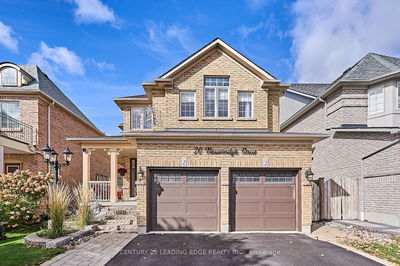Discover this delightful family residence nestled in the family-friendly Williamsburg community! Freshly painted and move-in ready, this home is perfect for both end users and investors alike. As you enter, a grand foyer adorned with a stunning chandelier welcomes you, bathing the space in natural light. The bright, open-concept main floor features modern LED pot lights and a stylish kitchen equipped with a breakfast bar, elegant stone backsplash, and stainless steel appliances. Step outside onto the spacious deck, perfect for alfresco dining, which overlooks a generous, fully fenced yard ideal for children and pets to enjoy safely. The main floor also includes a practical laundry room with garage access and ample storage options. Upstairs, you'll find three spacious bedrooms, including a master suite with dual walk-in closets, offering plenty of room for all your needs. This home effortlessly blends comfort and sophistication, making it an ideal haven for family life and a smart investment opportunity!
Property Features
- Date Listed: Friday, October 25, 2024
- Virtual Tour: View Virtual Tour for 25 Swansea Street
- City: Whitby
- Neighborhood: Williamsburg
- Full Address: 25 Swansea Street, Whitby, L1P 0A6, Ontario, Canada
- Kitchen: Breakfast Bar, Ceramic Floor, Backsplash
- Living Room: Pot Lights, Open Concept, Laminate
- Listing Brokerage: Re/Max Realty Services Inc. - Disclaimer: The information contained in this listing has not been verified by Re/Max Realty Services Inc. and should be verified by the buyer.

