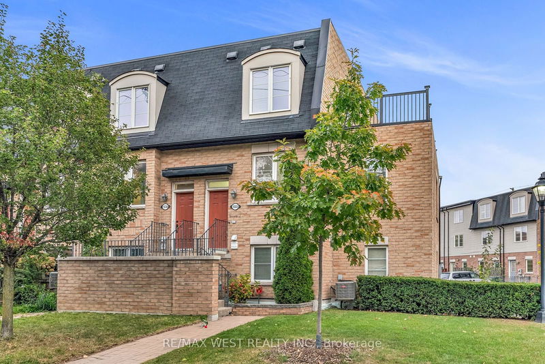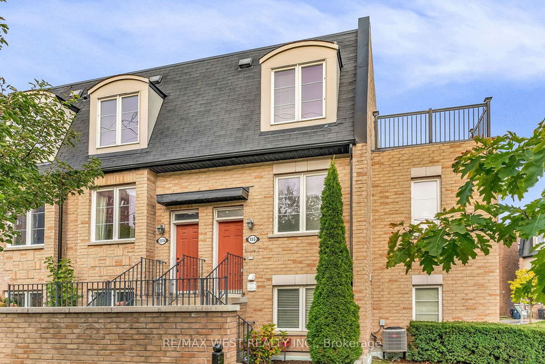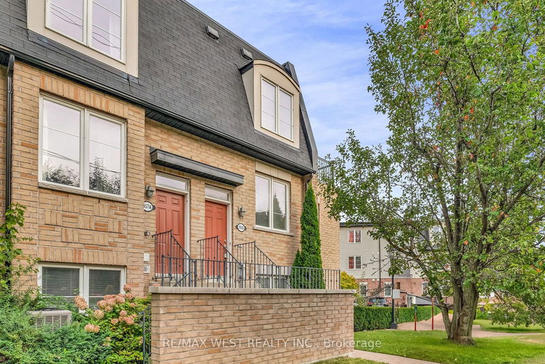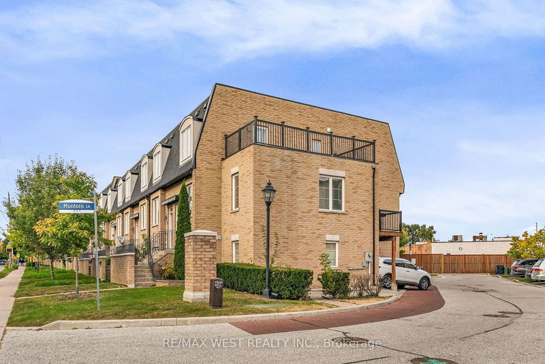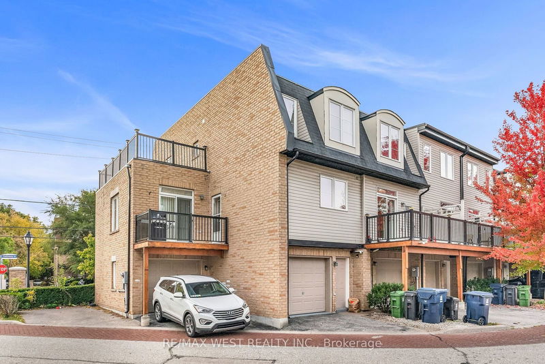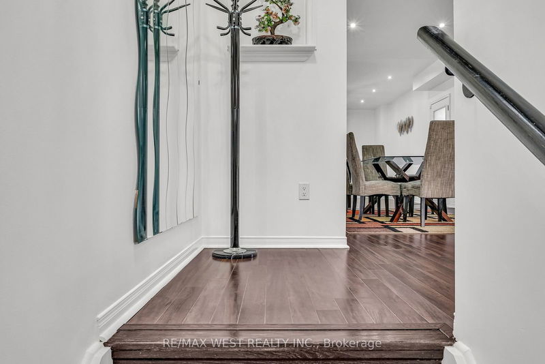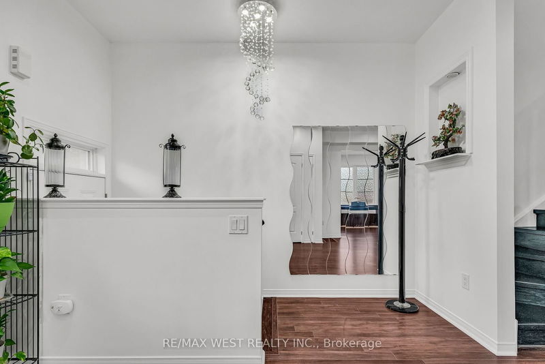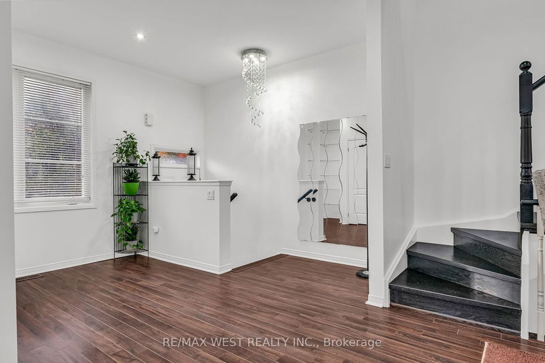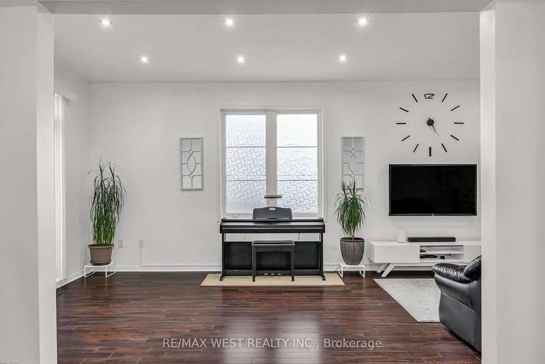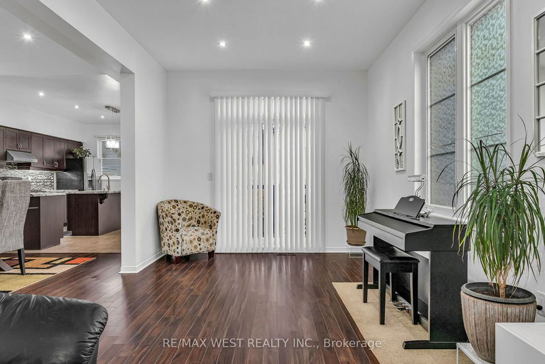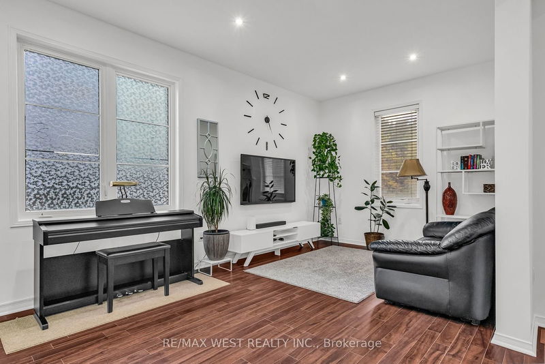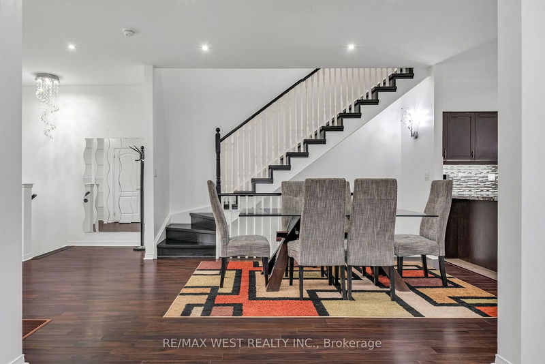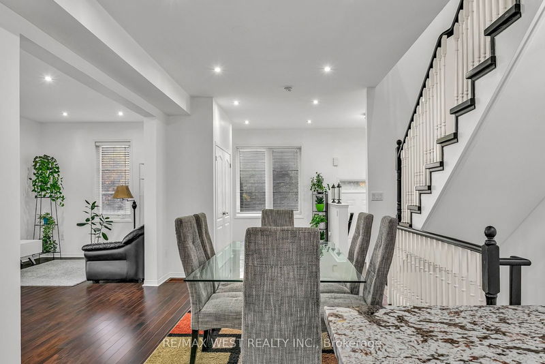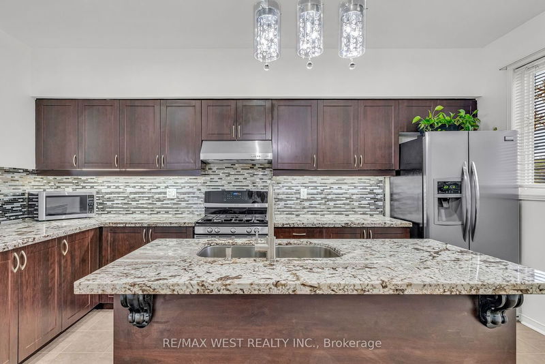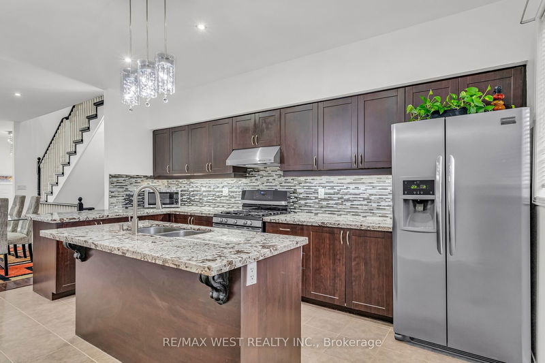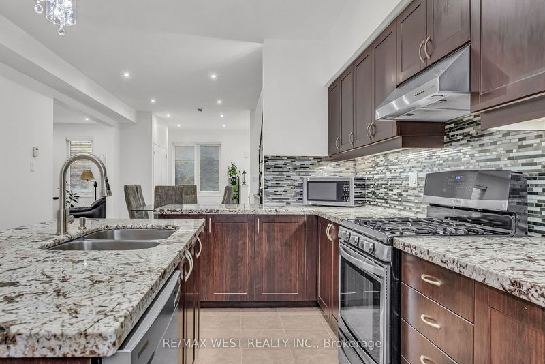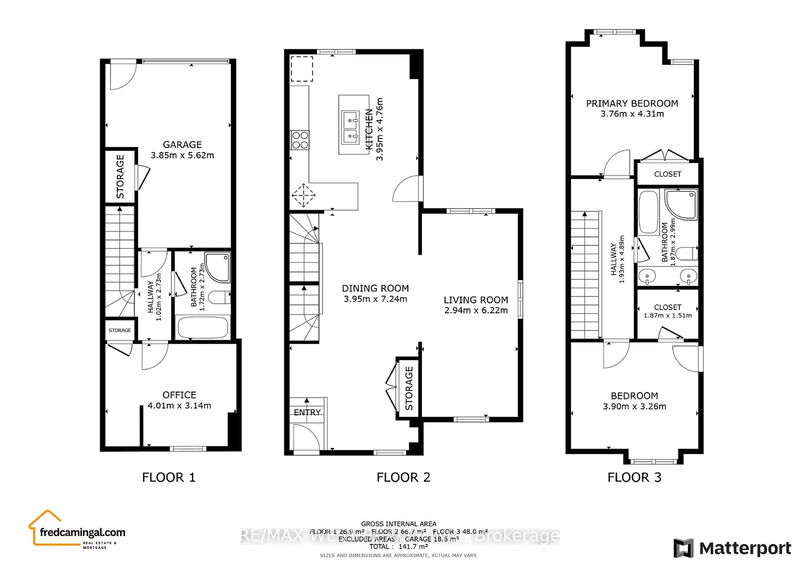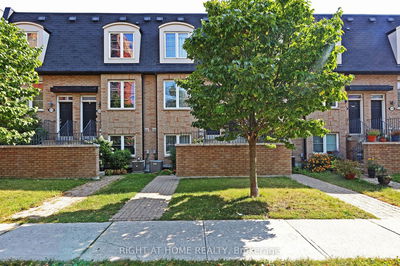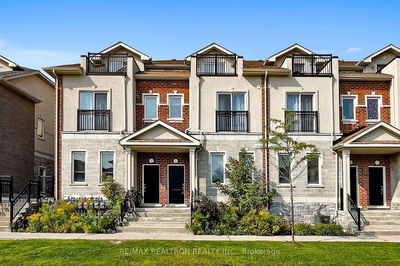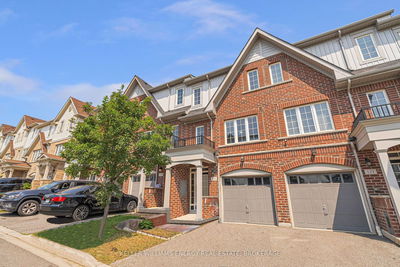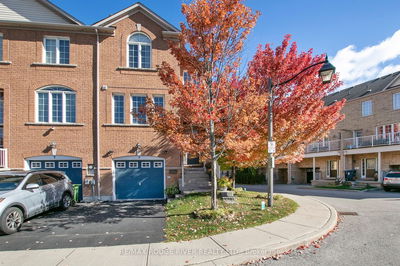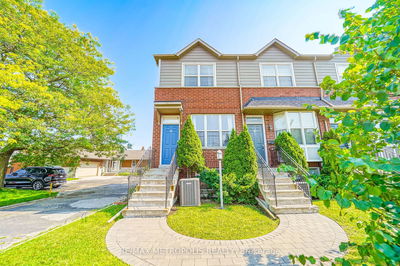Welcome to this exceptional end-unit townhouse boasts of a rare double car garage and two expansive balconies where you and your loved- ones can enjoy the fall get-togethers. It features 9-foot ceilings, numerous kitchen cabinets, a central island with undermount sink and granite countertops, an Italian backsplash, and a gas stove complemented by a stainless steel hood, refrigerator, and dishwasher. Additional highlights comprise of a full oak staircase, 36pot lights, generously sized bedrooms, and upstairs washroom with granite countertops. It been freshly painted and very well-presented that you won't be disappointed seeing this amazing home. The chef in the family will enjoy the stainless steel appliances and under-cabinet lighting in the kitchen. Don't miss this opportunity!
Property Features
- Date Listed: Friday, October 25, 2024
- City: Toronto
- Neighborhood: West Hill
- Major Intersection: Kingston Rd. & Galloway Rd.
- Full Address: 155 Galloway Road, Toronto, M1E 1X3, Ontario, Canada
- Kitchen: Granite Counter, Centre Island, Backsplash
- Living Room: Hardwood Floor, Pot Lights, Sliding Doors
- Listing Brokerage: Re/Max West Realty Inc. - Disclaimer: The information contained in this listing has not been verified by Re/Max West Realty Inc. and should be verified by the buyer.

