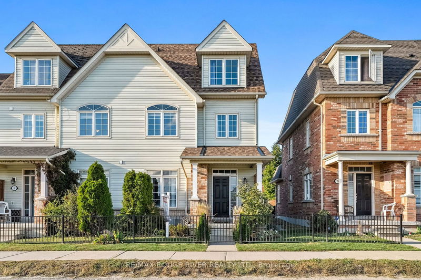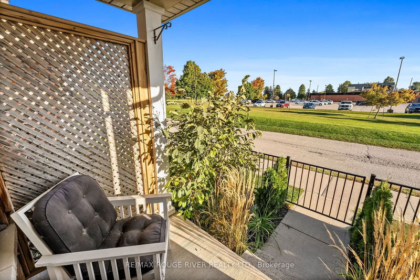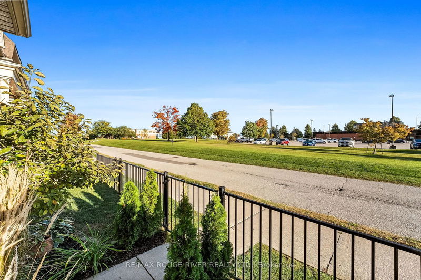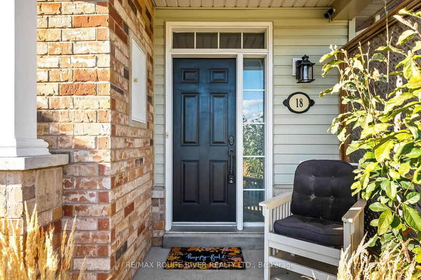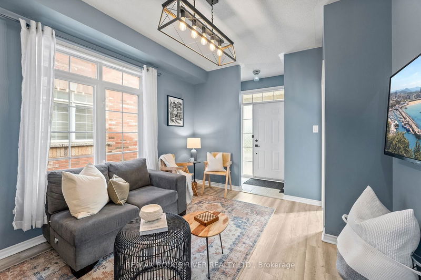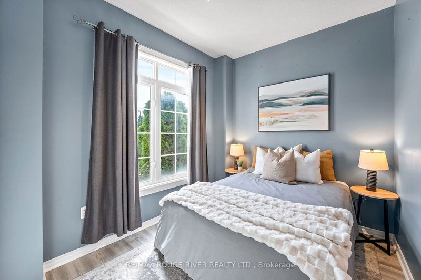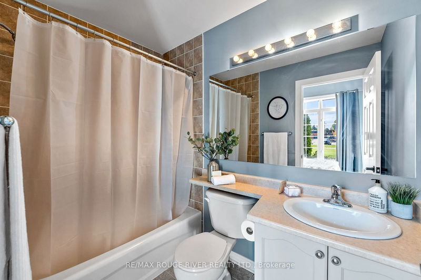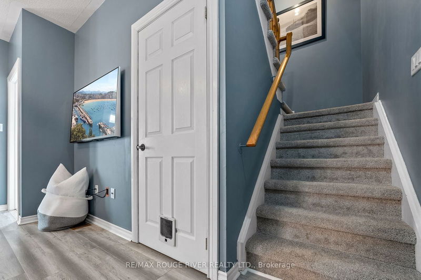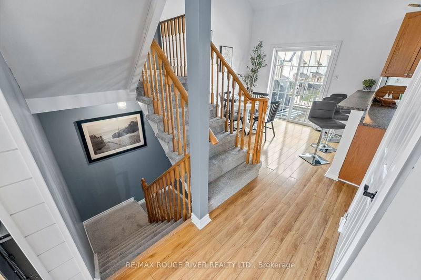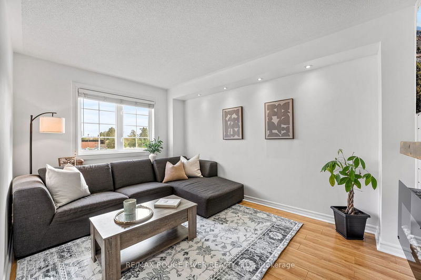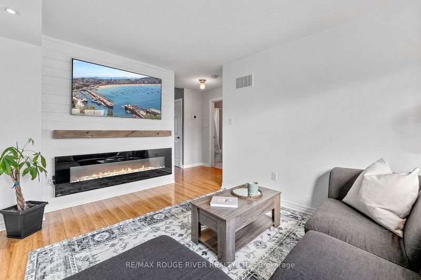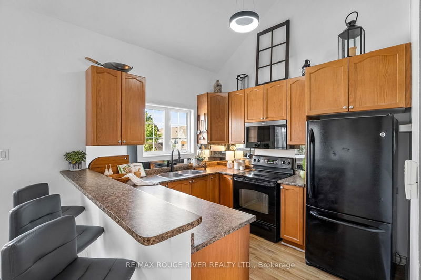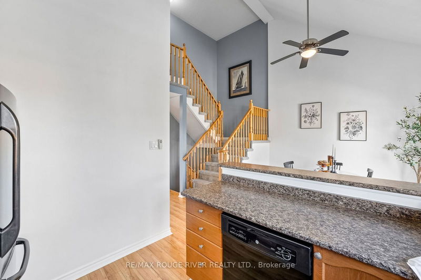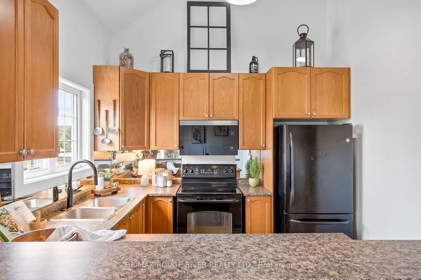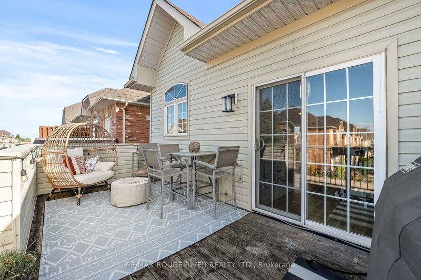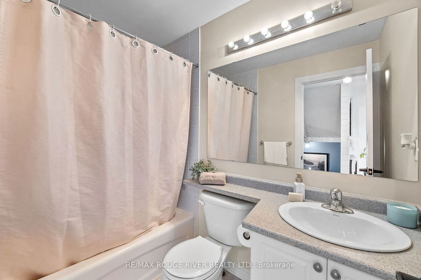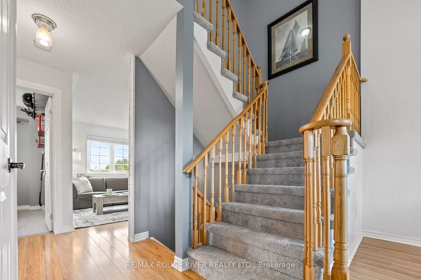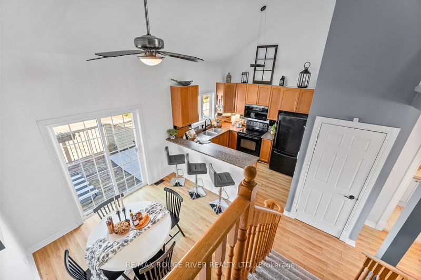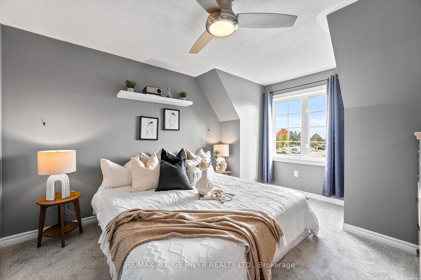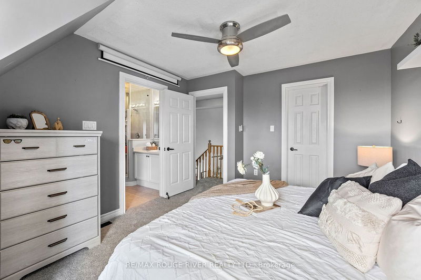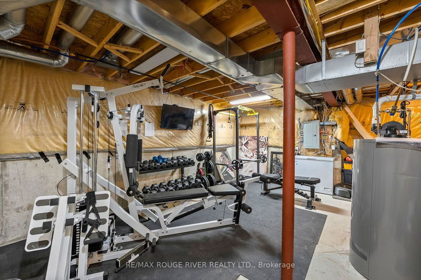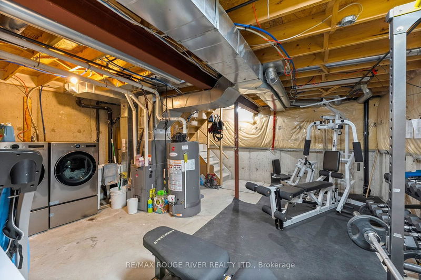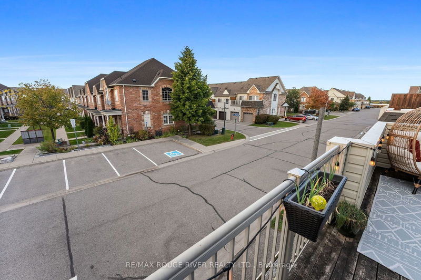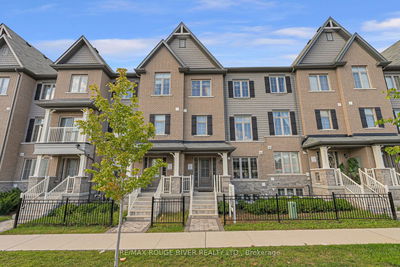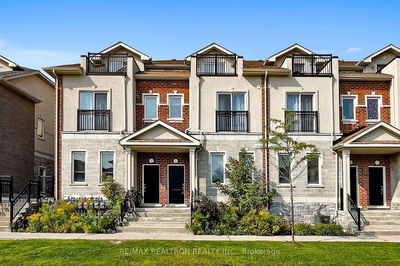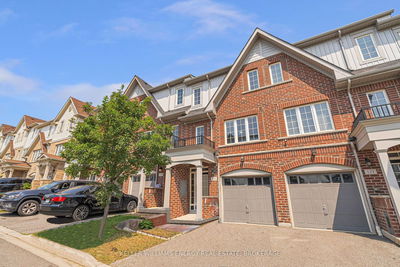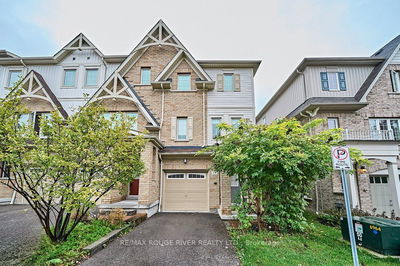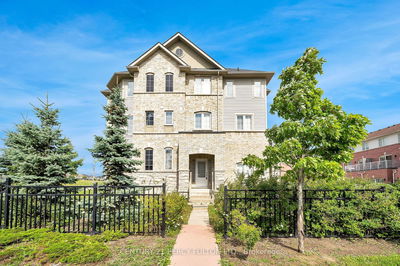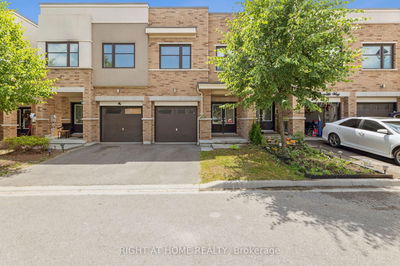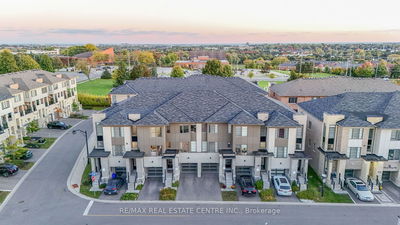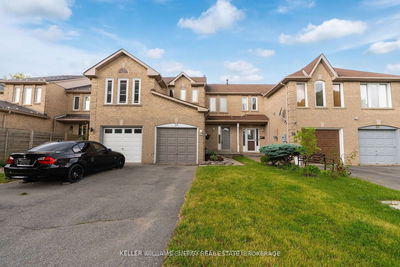Truly Stunning 3 Bedroom 3 Bathroom Low-Maintenance End-Unit Townhome In a Desirable Whitby Neighbourhood. This Home Has It All With 2 Bedrooms That Have Full Ensuites, 2 Car Garage With Tesla Charging Station, Multiple Living Areas, Beautiful Cathedral Ceilings, Large Balcony W/Gas BBQ Line. This Home Has Been Updated With All New Broadloom in 2024, Painted in 2024, Furnace and A/C in 2021, Roof 2022, and Much More. The Stunning Kitchen Has Cathedral Ceilings and Opens Up To A Large Dining Area Overlooking the Balcony. Located In Central Whitby You Are Steps From Shopping, Schools, Parks, Whitby Rec Centre, Public Transit, Restaurants. You are Also Just Minutes From Downtown Whitby, The Go Train, The 401 & 412, Thermea Spa, and So Much More.
Property Features
- Date Listed: Wednesday, October 09, 2024
- Virtual Tour: View Virtual Tour for 18 Wicker Park Way
- City: Whitby
- Neighborhood: Pringle Creek
- Major Intersection: Rossland/Civic Centre
- Full Address: 18 Wicker Park Way, Whitby, L1R 0C8, Ontario, Canada
- Family Room: Laminate, Irregular Rm, Window
- Kitchen: Breakfast Bar, Cathedral Ceiling, Laminate
- Living Room: Pot Lights, Fireplace, Laminate
- Listing Brokerage: Re/Max Rouge River Realty Ltd. - Disclaimer: The information contained in this listing has not been verified by Re/Max Rouge River Realty Ltd. and should be verified by the buyer.

