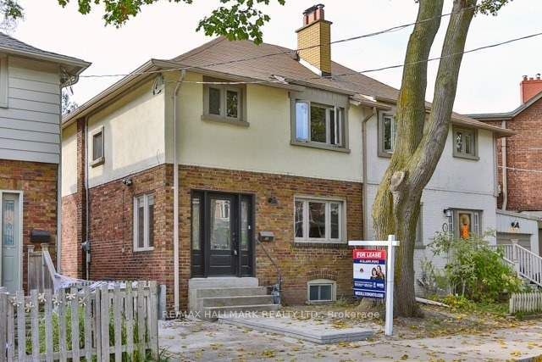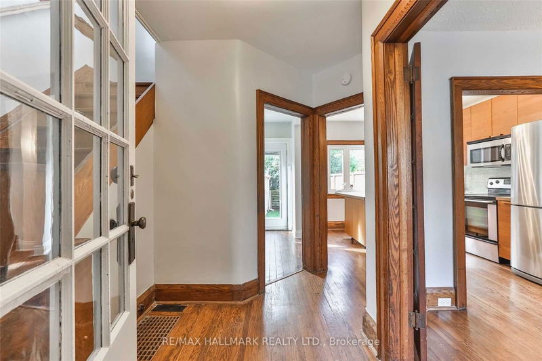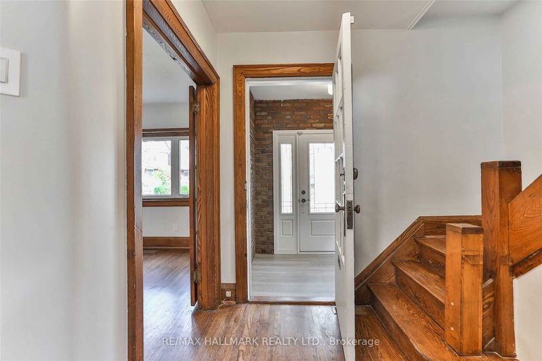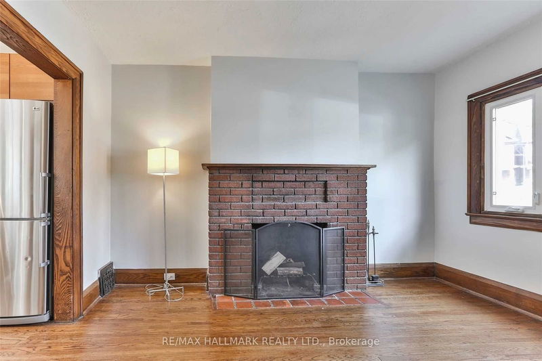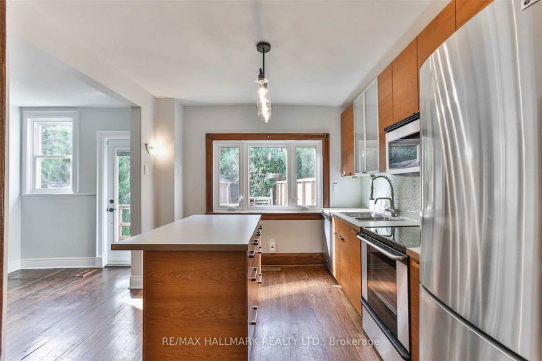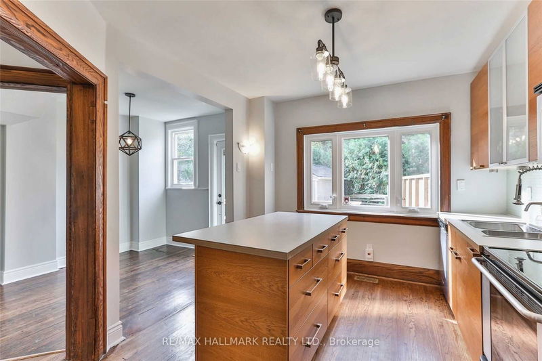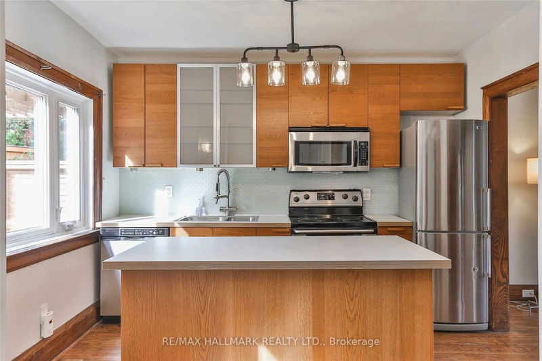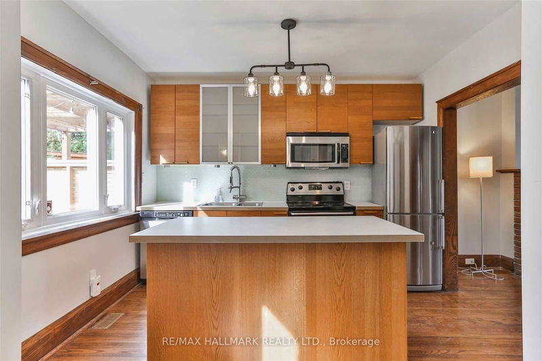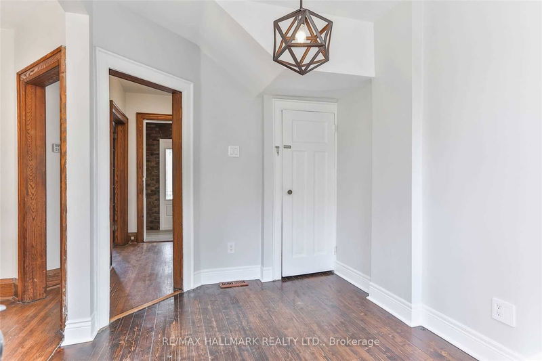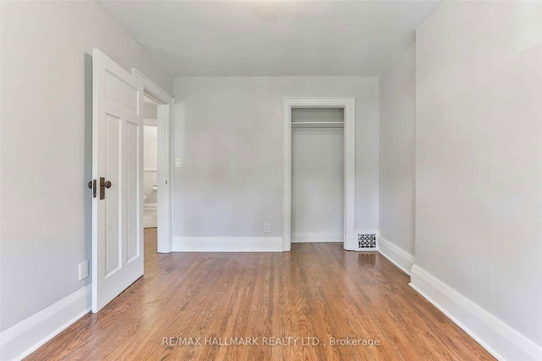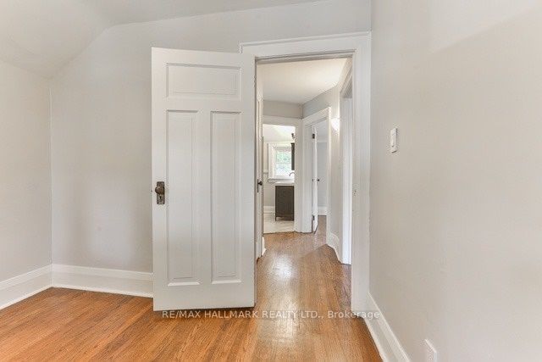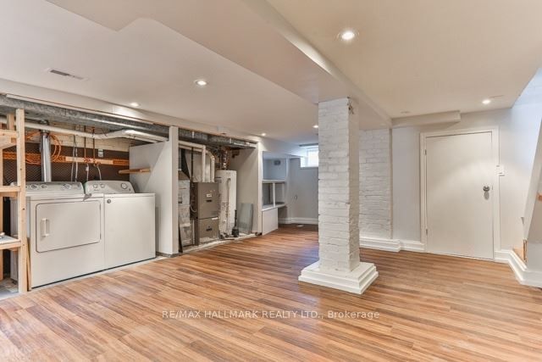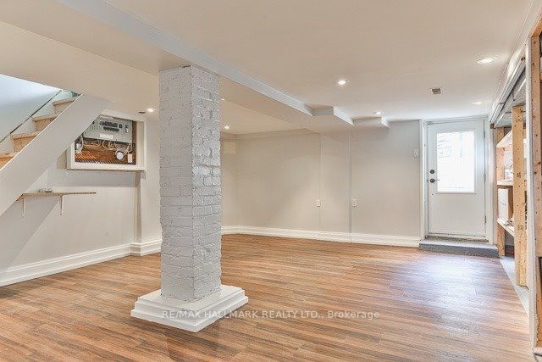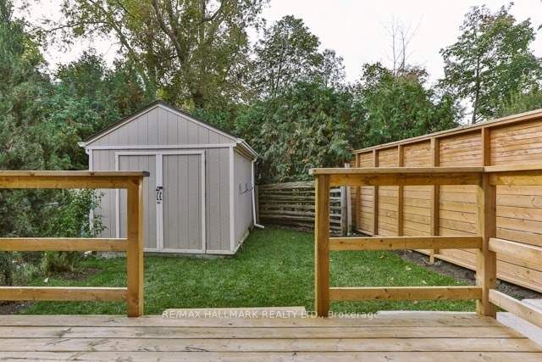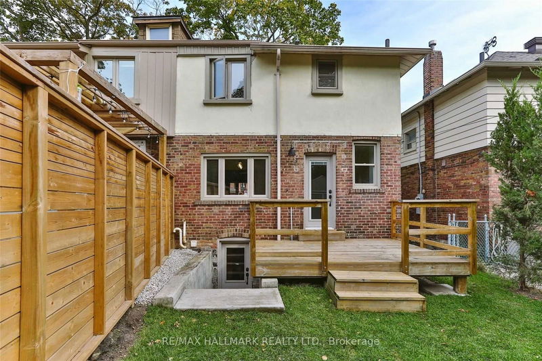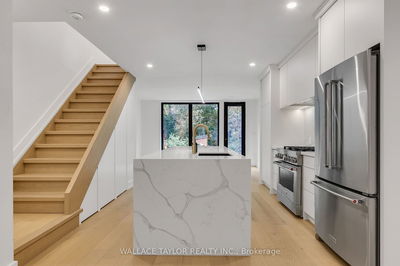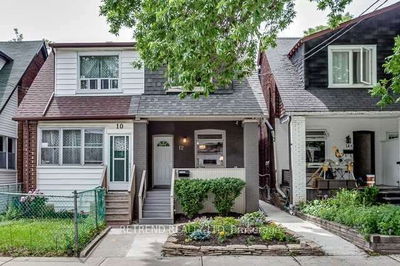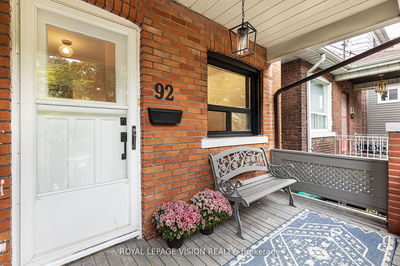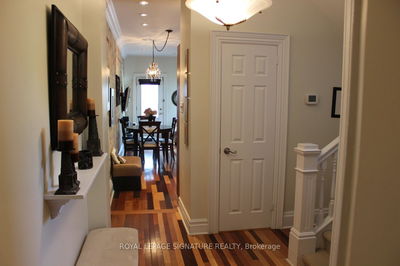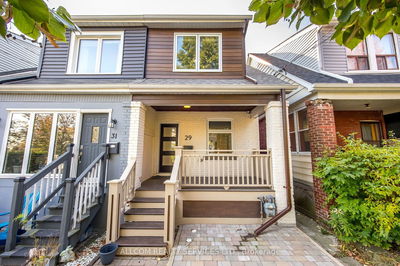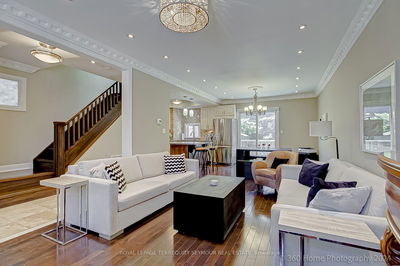Prime Riverdale gem with a perfect blend of modern upgrades and classic charm! This beautifully renovated home features a sleek, contemporary kitchen, 3 bedrooms, and 2 full baths. Original character shines through in the living and dining areas, complete with a walkout to a private, fenced backyard, ideal for entertaining. The expansive basement offers a versatile family room with direct access to the outdoors. Located on a quiet, family-friendly street with ample street permit parking. Zoned for the highly sought-after Withrow PS, Earl Grey, and Riverdale school districts. A true must-see!
Property Features
- Date Listed: Monday, October 28, 2024
- City: Toronto
- Neighborhood: North Riverdale
- Major Intersection: Broadview/Sparkhall
- Kitchen: Hardwood Floor, Window, Stainless Steel Appl
- Living Room: Hardwood Floor, Window, French Doors
- Family Room: Laminate, Pot Lights, W/O To Yard
- Listing Brokerage: Re/Max Hallmark Realty Ltd. - Disclaimer: The information contained in this listing has not been verified by Re/Max Hallmark Realty Ltd. and should be verified by the buyer.

